Idées déco de WC et toilettes de taille moyenne avec WC à poser
Trier par:Populaires du jour
121 - 140 sur 3 369 photos

Cette image montre un WC et toilettes design en bois clair de taille moyenne avec un placard à porte shaker, WC à poser, un lavabo encastré, un plan de toilette en surface solide, un plan de toilette blanc, meuble-lavabo encastré et du lambris.

We’ve carefully crafted every inch of this home to bring you something never before seen in this area! Modern front sidewalk and landscape design leads to the architectural stone and cedar front elevation, featuring a contemporary exterior light package, black commercial 9’ window package and 8 foot Art Deco, mahogany door. Additional features found throughout include a two-story foyer that showcases the horizontal metal railings of the oak staircase, powder room with a floating sink and wall-mounted gold faucet and great room with a 10’ ceiling, modern, linear fireplace and 18’ floating hearth, kitchen with extra-thick, double quartz island, full-overlay cabinets with 4 upper horizontal glass-front cabinets, premium Electrolux appliances with convection microwave and 6-burner gas range, a beverage center with floating upper shelves and wine fridge, first-floor owner’s suite with washer/dryer hookup, en-suite with glass, luxury shower, rain can and body sprays, LED back lit mirrors, transom windows, 16’ x 18’ loft, 2nd floor laundry, tankless water heater and uber-modern chandeliers and decorative lighting. Rear yard is fenced and has a storage shed.

Pool half bath, Paint Color: SW Drift Mist
Cette image montre un WC et toilettes traditionnel de taille moyenne avec un placard avec porte à panneau encastré, des portes de placard blanches, WC à poser, un carrelage multicolore, mosaïque, un mur beige, un sol en carrelage de céramique, un lavabo encastré, un plan de toilette en quartz modifié, un sol beige, un plan de toilette blanc et meuble-lavabo encastré.
Cette image montre un WC et toilettes traditionnel de taille moyenne avec un placard avec porte à panneau encastré, des portes de placard blanches, WC à poser, un carrelage multicolore, mosaïque, un mur beige, un sol en carrelage de céramique, un lavabo encastré, un plan de toilette en quartz modifié, un sol beige, un plan de toilette blanc et meuble-lavabo encastré.
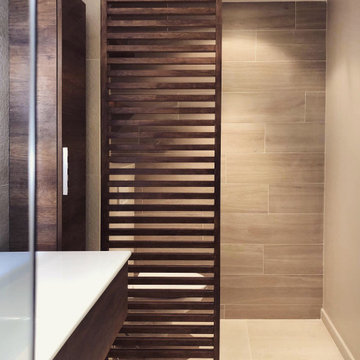
Idée de décoration pour un WC et toilettes design de taille moyenne avec WC à poser, un mur beige, un sol en carrelage de céramique, un plan vasque et un sol beige.

Inspiration pour un WC et toilettes méditerranéen en bois foncé de taille moyenne avec un placard avec porte à panneau encastré, WC à poser, un mur beige, un sol en carrelage de porcelaine, une vasque, un plan de toilette en quartz modifié, un sol beige et un plan de toilette beige.
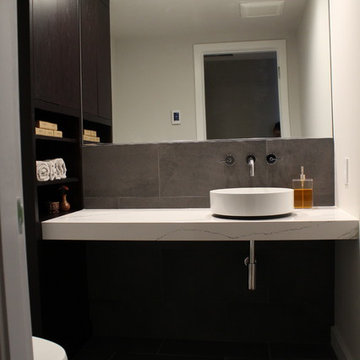
Cette photo montre un WC et toilettes moderne en bois foncé de taille moyenne avec un placard à porte plane, WC à poser, un carrelage gris, des carreaux de céramique, un mur blanc, carreaux de ciment au sol, une vasque, un plan de toilette en quartz modifié, un sol gris et un plan de toilette blanc.
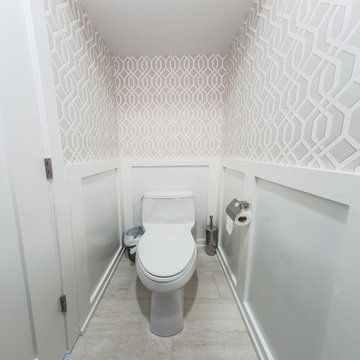
Inspiration pour un WC et toilettes design de taille moyenne avec WC à poser, un mur gris, un sol en carrelage de porcelaine, un lavabo de ferme et un sol beige.
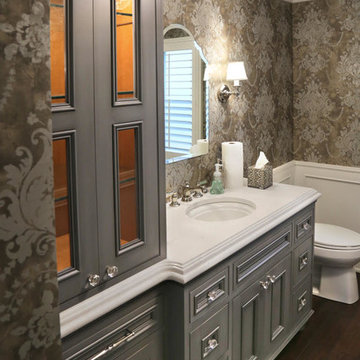
Réalisation d'un WC et toilettes tradition de taille moyenne avec un placard avec porte à panneau encastré, des portes de placard grises, WC à poser, un mur multicolore, parquet foncé, un lavabo encastré et un plan de toilette en surface solide.
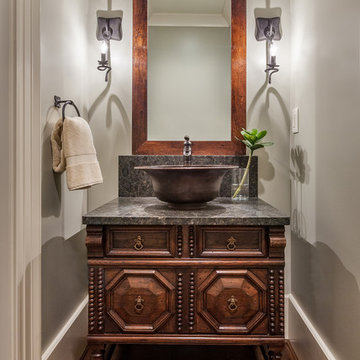
Cette photo montre un WC et toilettes méditerranéen en bois foncé de taille moyenne avec un placard en trompe-l'oeil, un mur beige, un sol en bois brun, une vasque, WC à poser, un plan de toilette en granite, un sol marron et un carrelage gris.
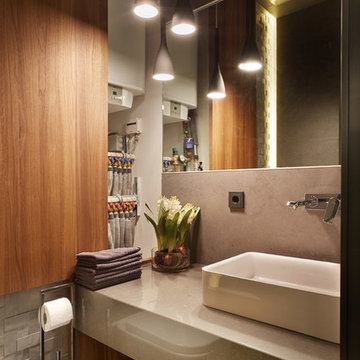
Дмитрий Лившиц
Cette photo montre un WC et toilettes tendance de taille moyenne avec des portes de placard grises, WC à poser, un carrelage gris, des carreaux de porcelaine, un mur gris, une vasque et un plan de toilette en quartz modifié.
Cette photo montre un WC et toilettes tendance de taille moyenne avec des portes de placard grises, WC à poser, un carrelage gris, des carreaux de porcelaine, un mur gris, une vasque et un plan de toilette en quartz modifié.
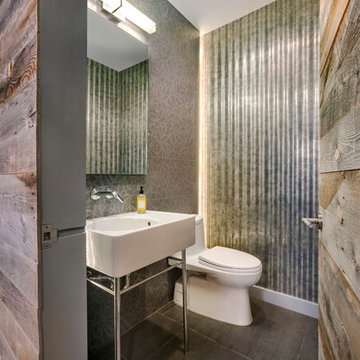
David Joseph
Inspiration pour un WC et toilettes design de taille moyenne avec un plan vasque, WC à poser, un carrelage gris, un mur gris, carrelage en métal, parquet foncé et un sol marron.
Inspiration pour un WC et toilettes design de taille moyenne avec un plan vasque, WC à poser, un carrelage gris, un mur gris, carrelage en métal, parquet foncé et un sol marron.
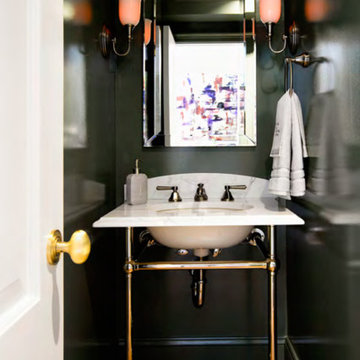
Aménagement d'un WC et toilettes classique en bois brun de taille moyenne avec un lavabo de ferme, un plan de toilette en marbre, WC à poser, un sol en bois brun et un mur noir.

© Nick Novelli Photography
Cette image montre un WC et toilettes traditionnel de taille moyenne avec un placard à porte plane, des portes de placard blanches, WC à poser, un carrelage gris, des carreaux de porcelaine, un mur gris, un sol en carrelage de céramique, un lavabo encastré, un plan de toilette en surface solide, un sol beige et un plan de toilette blanc.
Cette image montre un WC et toilettes traditionnel de taille moyenne avec un placard à porte plane, des portes de placard blanches, WC à poser, un carrelage gris, des carreaux de porcelaine, un mur gris, un sol en carrelage de céramique, un lavabo encastré, un plan de toilette en surface solide, un sol beige et un plan de toilette blanc.

Modern powder room.
Réalisation d'un WC et toilettes nordique en bois clair de taille moyenne avec un placard à porte shaker, WC à poser, un mur blanc, parquet clair, un lavabo encastré, un plan de toilette en quartz modifié, un plan de toilette blanc et meuble-lavabo encastré.
Réalisation d'un WC et toilettes nordique en bois clair de taille moyenne avec un placard à porte shaker, WC à poser, un mur blanc, parquet clair, un lavabo encastré, un plan de toilette en quartz modifié, un plan de toilette blanc et meuble-lavabo encastré.
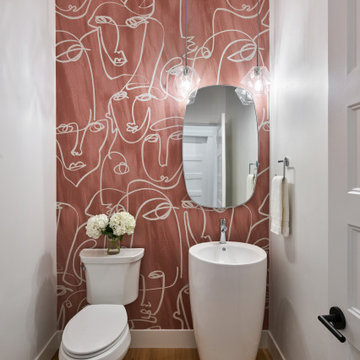
Fun guest bath with statement wallpaper and unique sink basin.
Aménagement d'un WC et toilettes classique de taille moyenne avec WC à poser, un mur blanc, un sol en bois brun, un lavabo de ferme, un sol marron et un plafond voûté.
Aménagement d'un WC et toilettes classique de taille moyenne avec WC à poser, un mur blanc, un sol en bois brun, un lavabo de ferme, un sol marron et un plafond voûté.
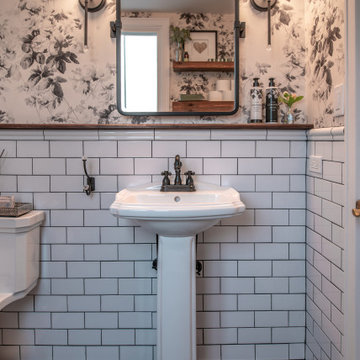
Exemple d'un WC et toilettes nature de taille moyenne avec des portes de placard blanches, WC à poser, un carrelage blanc, des carreaux de céramique, un sol en carrelage de porcelaine, un lavabo de ferme, un sol noir, meuble-lavabo sur pied et du papier peint.
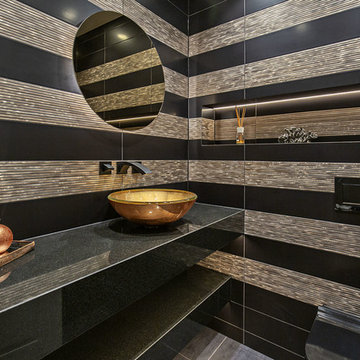
Letta London has achieved this project by working with interior designer and client in mind.
Brief was to create modern yet striking guest cloakroom and this was for sure achieved.
Client is very happy with the result.
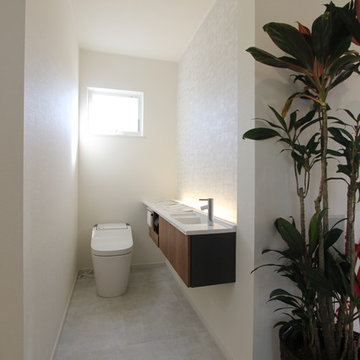
ナイスホームハウジングショールーム
Aménagement d'un WC et toilettes asiatique de taille moyenne avec WC à poser, un mur beige, un sol en vinyl, une grande vasque, un sol gris et un plan de toilette blanc.
Aménagement d'un WC et toilettes asiatique de taille moyenne avec WC à poser, un mur beige, un sol en vinyl, une grande vasque, un sol gris et un plan de toilette blanc.
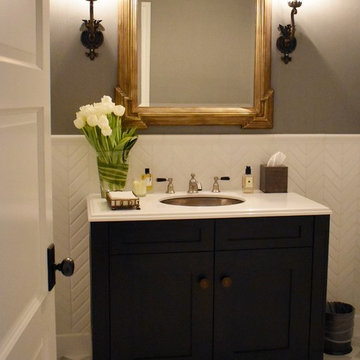
Réalisation d'un WC et toilettes tradition en bois foncé de taille moyenne avec un placard avec porte à panneau surélevé, WC à poser, un carrelage blanc, un mur gris, un lavabo encastré et un sol blanc.

This new powder room was carved from existing space within the home and part of a larger renovation. Near its location in the existing space was an ensuite bedroom that was relocated above the garage. The clients have a love of natural elements and wanted the powder room to be generous with a modern and organic feel. This aesthetic direction led us to choosing a soothing paint color and tile with earth tones and texture, both in mosaic and large format. A custom stained floating vanity offers roomy storage and helps to expand the space by allowing the entire floor to be visible upon entering. A stripe of the mosaic wall tile on the floor draws the eye straight to the window wall across the room. A unique metal tile border is used to separate wall materials while complimenting the pattern and texture of the vanity hardware. Modern wall sconces and framed mirror add pizazz without taking away from the whole.
Photo: Peter Krupenye
Idées déco de WC et toilettes de taille moyenne avec WC à poser
7