Idées déco de WC et toilettes éclectiques avec un placard à porte plane
Trier par :
Budget
Trier par:Populaires du jour
21 - 40 sur 198 photos
1 sur 3
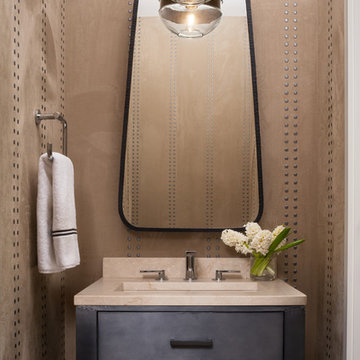
This otherwise small and easily missed water closet was given a life with this faux suede Phillip Jeffries wallcovering. Emily Minton Redfield
Réalisation d'un petit WC et toilettes bohème avec un placard à porte plane, des portes de placard grises, un mur beige, un sol en bois brun, un lavabo posé, un plan de toilette en surface solide, un sol beige et un plan de toilette beige.
Réalisation d'un petit WC et toilettes bohème avec un placard à porte plane, des portes de placard grises, un mur beige, un sol en bois brun, un lavabo posé, un plan de toilette en surface solide, un sol beige et un plan de toilette beige.

Rooftop Powder Room Pedistal Sink
Réalisation d'un petit WC suspendu bohème avec des portes de placard noires, un carrelage vert, des carreaux de porcelaine, un mur multicolore, sol en stratifié, un lavabo encastré, un plan de toilette en acier inoxydable, un sol gris, un plan de toilette multicolore, meuble-lavabo sur pied, du papier peint et un placard à porte plane.
Réalisation d'un petit WC suspendu bohème avec des portes de placard noires, un carrelage vert, des carreaux de porcelaine, un mur multicolore, sol en stratifié, un lavabo encastré, un plan de toilette en acier inoxydable, un sol gris, un plan de toilette multicolore, meuble-lavabo sur pied, du papier peint et un placard à porte plane.
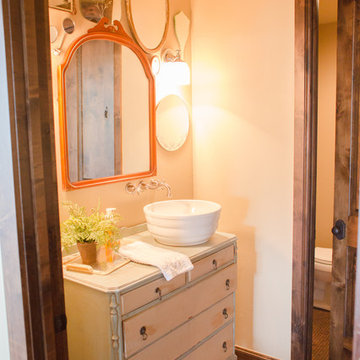
Design assistance, Joie de Vie Interiors
Brent Cornman construction
Cette image montre un petit WC et toilettes bohème en bois vieilli avec un placard à porte plane, un carrelage marron, WC séparés, un mur beige, un sol en carrelage de terre cuite et une vasque.
Cette image montre un petit WC et toilettes bohème en bois vieilli avec un placard à porte plane, un carrelage marron, WC séparés, un mur beige, un sol en carrelage de terre cuite et une vasque.
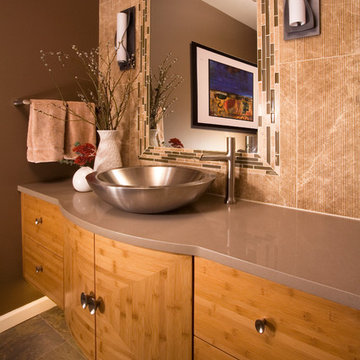
The existing powder room was outdated. It had not been changed since the home was built 30 years. We designed the room to flow with the contemporary feel of the surrounding spaces and furnishings. To update the powder bathroom, we chose a stainless steel vessel sink centered in the bamboo cabinet the wall was tiled in honed marble carved in a contemporary “stream” design. An illusion of height was created by running the tile vertically in contrast to the horizontal grain of the caramelized bamboo cabinetry. The mirror was framed in limestone and glass mosaics and flanked by iron wall sconces.
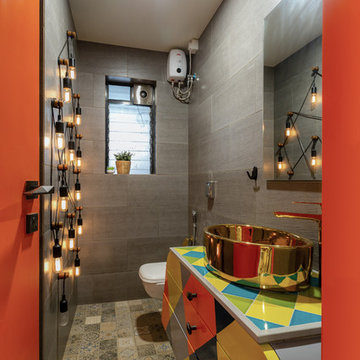
Exemple d'un WC et toilettes éclectique avec un placard à porte plane, un carrelage gris, carreaux de ciment au sol, une vasque, un sol multicolore et un plan de toilette multicolore.
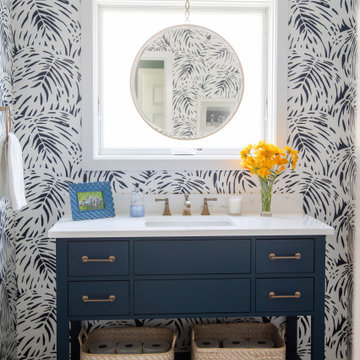
This wallpaper takes over the bathroom theme and adds lovely pattern to complete this space.
Cette photo montre un WC et toilettes éclectique de taille moyenne avec un placard à porte plane, des portes de placard bleues, WC séparés, un mur bleu, un sol en carrelage de porcelaine, un lavabo encastré, un plan de toilette en quartz modifié, un sol marron, un plan de toilette blanc, meuble-lavabo sur pied et du papier peint.
Cette photo montre un WC et toilettes éclectique de taille moyenne avec un placard à porte plane, des portes de placard bleues, WC séparés, un mur bleu, un sol en carrelage de porcelaine, un lavabo encastré, un plan de toilette en quartz modifié, un sol marron, un plan de toilette blanc, meuble-lavabo sur pied et du papier peint.

Wow! Pop of modern art in this traditional home! Coral color lacquered sink vanity compliments the home's original Sherle Wagner gilded greek key sink. What a treasure to be able to reuse this treasure of a sink! Lucite and gold play a supporting role to this amazing wallpaper! Powder Room favorite! Photographer Misha Hettie. Wallpaper is 'Arty' from Pierre Frey. Find details and sources for this bath in this feature story linked here: https://www.houzz.com/ideabooks/90312718/list/colorful-confetti-wallpaper-makes-for-a-cheerful-powder-room
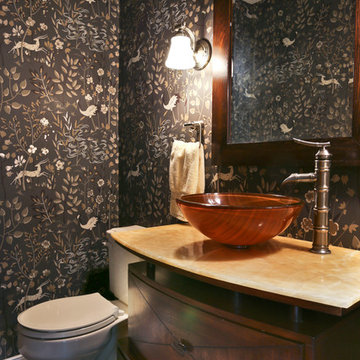
Idée de décoration pour un WC et toilettes bohème en bois foncé de taille moyenne avec un placard à porte plane, WC à poser, un mur noir, un sol en carrelage de céramique, une vasque, un plan de toilette en calcaire et un sol gris.
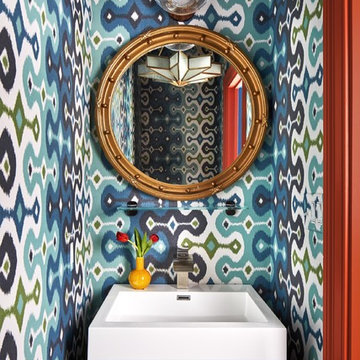
The clients wanted a comfortable home fun for entertaining, pet-friendly, and easy to maintain — soothing, yet exciting. Bold colors and fun accents bring this home to life!
Project designed by Boston interior design studio Dane Austin Design. They serve Boston, Cambridge, Hingham, Cohasset, Newton, Weston, Lexington, Concord, Dover, Andover, Gloucester, as well as surrounding areas.
For more about Dane Austin Design, click here: https://daneaustindesign.com/
To learn more about this project, click here:
https://daneaustindesign.com/logan-townhouse
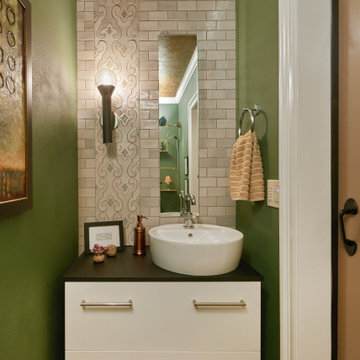
Cette photo montre un petit WC et toilettes éclectique avec un placard à porte plane, des portes de placard blanches, un carrelage vert, des carreaux de céramique, un mur vert, un plan de toilette en granite, un plan de toilette noir et meuble-lavabo suspendu.
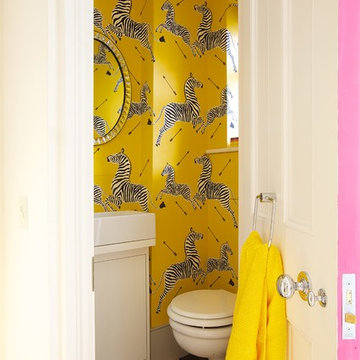
Cette photo montre un WC suspendu éclectique avec un placard à porte plane, des portes de placard blanches, un mur jaune, un sol en carrelage de porcelaine et une vasque.
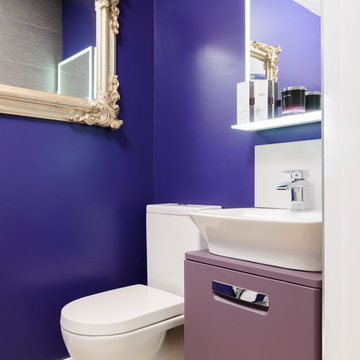
Cette photo montre un petit WC et toilettes éclectique avec un placard à porte plane, des portes de placard violettes, un mur violet et un plan de toilette violet.
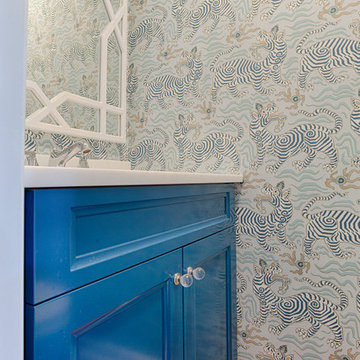
RUDLOFF Custom Builders, is a residential construction company that connects with clients early in the design phase to ensure every detail of your project is captured just as you imagined. RUDLOFF Custom Builders will create the project of your dreams that is executed by on-site project managers and skilled craftsman, while creating lifetime client relationships that are build on trust and integrity.
We are a full service, certified remodeling company that covers all of the Philadelphia suburban area including West Chester, Gladwynne, Malvern, Wayne, Haverford and more.
As a 6 time Best of Houzz winner, we look forward to working with you on your next project.
Design by Wein Interiors
Photos by Alicia's Art LLC
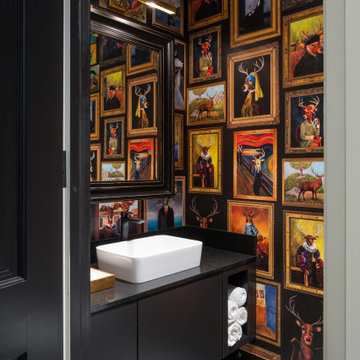
Idée de décoration pour un WC et toilettes bohème de taille moyenne avec un placard à porte plane, des portes de placard noires, un mur multicolore, un sol en carrelage de céramique, un lavabo de ferme, un plan de toilette en granite, un sol blanc, un plan de toilette noir, meuble-lavabo suspendu et du papier peint.
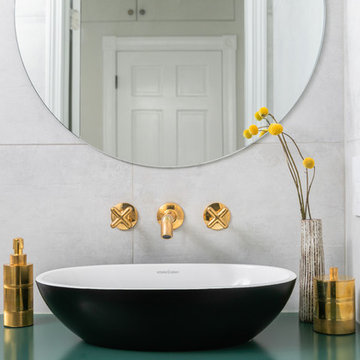
Powder room with a twist. This cozy powder room was completely transformed form top to bottom. Introducing playful patterns with tile and wallpaper. This picture highlights the vessel skin, brass hardware, and the bathroom accents and decor. Boston, MA.
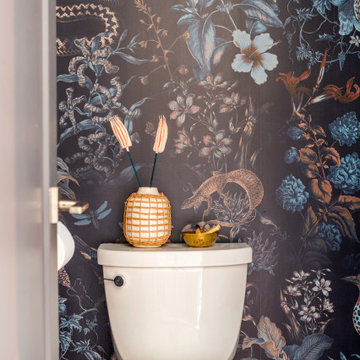
Moody wallpaper and brass accents in a tiny Powder Bath.
Inspiration pour un petit WC et toilettes bohème avec un placard à porte plane, des portes de placard grises, meuble-lavabo suspendu, un plafond en papier peint et du papier peint.
Inspiration pour un petit WC et toilettes bohème avec un placard à porte plane, des portes de placard grises, meuble-lavabo suspendu, un plafond en papier peint et du papier peint.

Photography by Daniel O'Connor
Inspiration pour un petit WC et toilettes bohème avec WC à poser, un mur bleu, un sol en carrelage de porcelaine, un sol multicolore, un placard à porte plane, des portes de placard grises et un plan vasque.
Inspiration pour un petit WC et toilettes bohème avec WC à poser, un mur bleu, un sol en carrelage de porcelaine, un sol multicolore, un placard à porte plane, des portes de placard grises et un plan vasque.
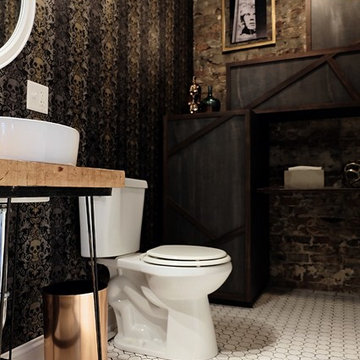
The only original item to the room is the toilet; everything else was removed and/or replaced. The wallpaper is Luther Sands Skull Damask.
Cette image montre un petit WC et toilettes bohème avec un placard à porte plane, des portes de placard bleues, WC séparés, un mur noir, un sol en carrelage de céramique, une vasque, un plan de toilette en bois et un sol blanc.
Cette image montre un petit WC et toilettes bohème avec un placard à porte plane, des portes de placard bleues, WC séparés, un mur noir, un sol en carrelage de céramique, une vasque, un plan de toilette en bois et un sol blanc.
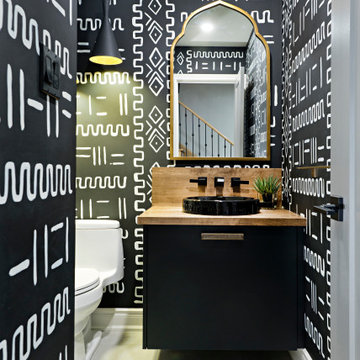
A person’s home is the place where their personality can flourish. In this client’s case, it was their love for their native homeland of Kenya, Africa. One of the main challenges with these space was to remain within the client’s budget. It was important to give this home lots of character, so hiring a faux finish artist to hand-paint the walls in an African inspired pattern for powder room to emphasizing their existing pieces was the perfect solution to staying within their budget needs. Each room was carefully planned to showcase their African heritage in each aspect of the home. The main features included deep wood tones paired with light walls, and dark finishes. A hint of gold was used throughout the house, to complement the spaces and giving the space a bit of a softer feel.
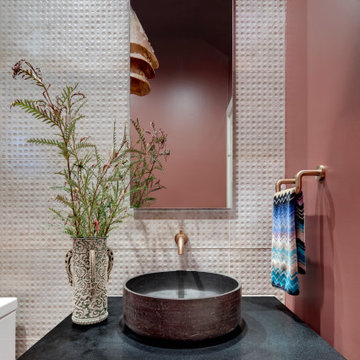
Cette image montre un petit WC et toilettes bohème en bois brun avec un placard à porte plane, WC à poser, un carrelage beige, des carreaux de porcelaine, un mur rouge, un sol en bois brun, une vasque, un plan de toilette en granite, un plan de toilette noir et meuble-lavabo suspendu.
Idées déco de WC et toilettes éclectiques avec un placard à porte plane
2