Idées déco de WC et toilettes éclectiques avec un sol en carrelage de porcelaine
Trier par :
Budget
Trier par:Populaires du jour
161 - 180 sur 196 photos
1 sur 3
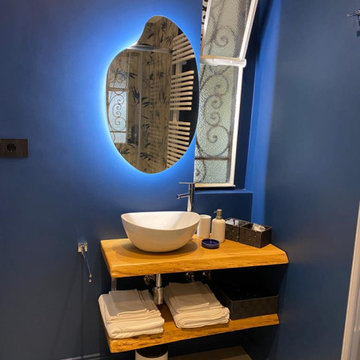
Il lavabo è stato spostato sulla parete della finestrella che da in corridoio per poter sfruttare meglio lo spazio. Lo specchio è retroilluminato e creato dietro mio disegno, così come i due piani in rovere naturale trattato costruiti appositamente dal falegname e staffati a muro. A completamento un lavabo in appoggio ed un miscelatore cromato
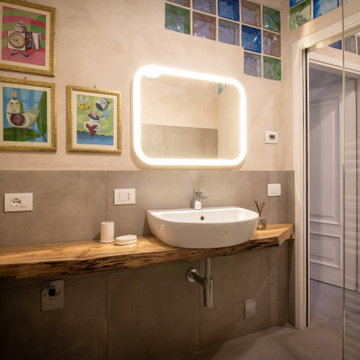
Questo immobile d'epoca trasuda storia da ogni parete. Gli attuali proprietari hanno avuto l'abilità di riuscire a rinnovare l'intera casa (la cui costruzione risale alla fine del 1.800) mantenendone inalterata la natura e l'anima.
Parliamo di un architetto che (per passione ha fondato un'impresa edile in cui lavora con grande dedizione) e di una brillante artista che, con la sua inseparabile partner, realizza opere d'arti a quattro mani miscelando la pittura su tela a collage tratti da immagini di volti d'epoca. L'introduzione promette bene...
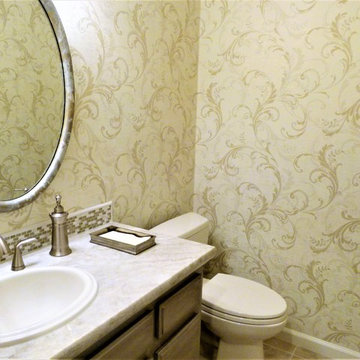
marie stewart
Exemple d'un WC et toilettes éclectique de taille moyenne avec un placard avec porte à panneau surélevé, des portes de placard grises, WC séparés, un carrelage beige, mosaïque, un mur beige, un sol en carrelage de porcelaine, un lavabo posé, un plan de toilette en quartz et un sol beige.
Exemple d'un WC et toilettes éclectique de taille moyenne avec un placard avec porte à panneau surélevé, des portes de placard grises, WC séparés, un carrelage beige, mosaïque, un mur beige, un sol en carrelage de porcelaine, un lavabo posé, un plan de toilette en quartz et un sol beige.
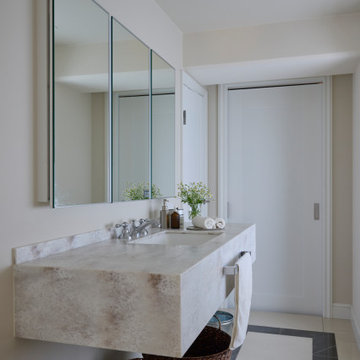
Aménagement d'un WC et toilettes éclectique avec des portes de placard grises, un mur gris, un sol en carrelage de porcelaine, un lavabo posé, un plan de toilette en calcaire, un sol blanc, un plan de toilette gris et meuble-lavabo encastré.
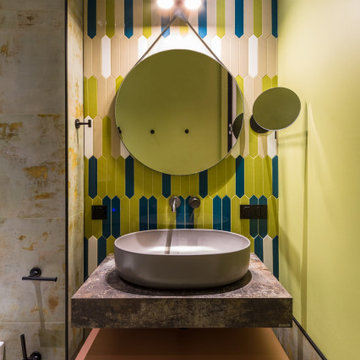
Cette photo montre un WC et toilettes éclectique de taille moyenne avec un placard à porte plane, des portes de placard marrons, des carreaux en allumettes, un mur multicolore, un sol en carrelage de porcelaine, une vasque, un plan de toilette en stratifié, un sol gris, un plan de toilette gris et meuble-lavabo suspendu.
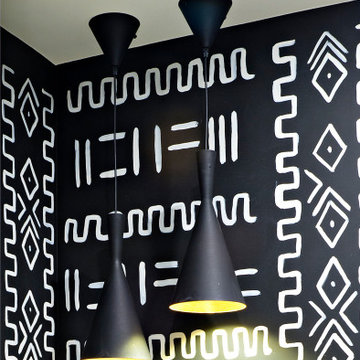
A person’s home is the place where their personality can flourish. In this client’s case, it was their love for their native homeland of Kenya, Africa. One of the main challenges with these space was to remain within the client’s budget. It was important to give this home lots of character, so hiring a faux finish artist to hand-paint the walls in an African inspired pattern for powder room to emphasizing their existing pieces was the perfect solution to staying within their budget needs. Each room was carefully planned to showcase their African heritage in each aspect of the home. The main features included deep wood tones paired with light walls, and dark finishes. A hint of gold was used throughout the house, to complement the spaces and giving the space a bit of a softer feel.
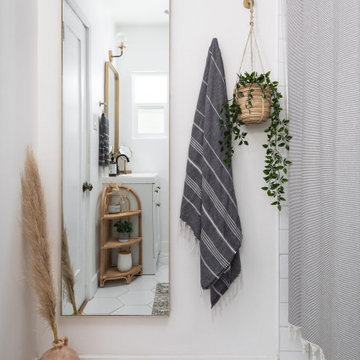
Cette photo montre un petit WC et toilettes éclectique avec un placard à porte shaker, des portes de placard blanches, WC séparés, un carrelage blanc, un carrelage métro, un mur blanc, un sol en carrelage de porcelaine, un lavabo encastré, un plan de toilette en marbre, un sol blanc, un plan de toilette blanc et meuble-lavabo sur pied.
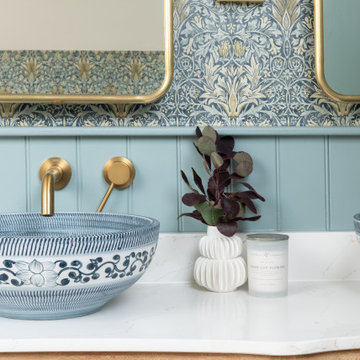
I worked with my client to create a home that looked and functioned beautifully whilst minimising the impact on the environment. We reused furniture where possible, sourced antiques and used sustainable products where possible, ensuring we combined deliveries and used UK based companies where possible. The result is a unique family home.
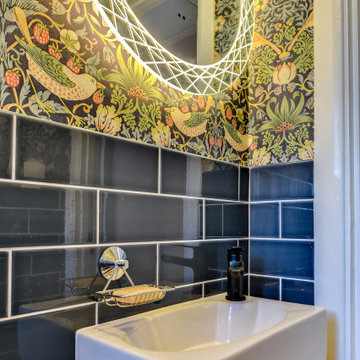
Cloakroom Bathroom in Horsham, West Sussex
A unique theme was required for this compact cloakroom space, which includes William Morris wallpaper and an illuminating HiB mirror.
The Brief
This client sought to improve an upstairs cloakroom with a new design that includes all usual amenities for a cloakroom space.
They favoured a unique theme, preferring to implement a distinctive style as they had in other areas in their property.
Design Elements
Within a compact space designer Martin has been able to implement the fantastic uniquity that the client required for this room.
A half-tiled design was favoured from early project conversations and at the design stage designer Martin floated the idea of using wallpaper for the remaining wall space. Martin used a William Morris wallpaper named Strawberry Thief in the design, and the client loved it, keeping it as part of the design.
To keep the small room neat and tidy, Martin recommended creating a shelf area, which would also conceal the cistern. To suit the theme brassware, flush plate and towel rail have been chosen in a matt black finish.
Project Highlight
The highlight of this project is the wonderful illuminating mirror, which combines perfectly with the traditional style this space.
This is a HiB mirror named Bellus and is equipped with colour changing LED lighting which can be controlled by motion sensor switch.
The End Result
This project typifies the exceptional results our design team can achieve even within a compact space. Designer Martin has been able to conjure a great theme which the clients loved and achieved all the elements of their brief for this space.
If you are looking to transform a bathroom big or small, get the help of our experienced designers who will create a bathroom design you will love for years to come. Arrange a free design appointment in showroom or online today.
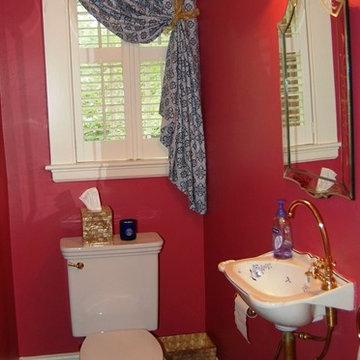
Inspiration pour un WC et toilettes bohème de taille moyenne avec WC séparés, un mur rouge, un sol en carrelage de porcelaine, un lavabo suspendu et un sol noir.
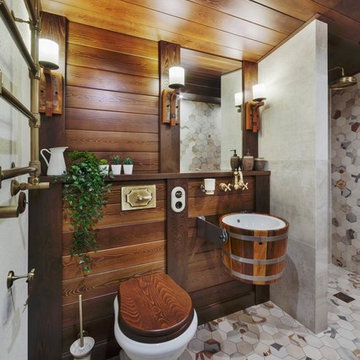
интерьер Домика Хоббита
Aménagement d'un WC et toilettes éclectique avec un carrelage beige, des carreaux de porcelaine, un mur beige, un sol en carrelage de porcelaine, un lavabo suspendu et un sol beige.
Aménagement d'un WC et toilettes éclectique avec un carrelage beige, des carreaux de porcelaine, un mur beige, un sol en carrelage de porcelaine, un lavabo suspendu et un sol beige.
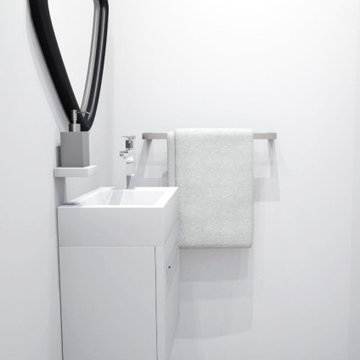
Aménagement d'un WC et toilettes éclectique avec des portes de placard blanches, WC à poser, un mur blanc, un sol en carrelage de porcelaine, un sol blanc et meuble-lavabo suspendu.
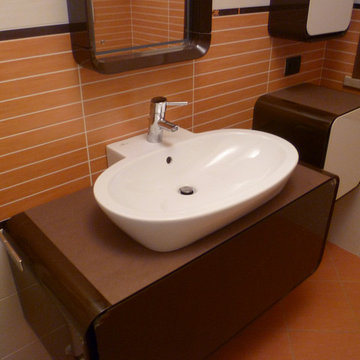
Exemple d'un WC et toilettes éclectique avec WC séparés, un carrelage orange, des carreaux de porcelaine, un mur blanc, un sol en carrelage de porcelaine, une vasque, un plan de toilette en quartz modifié et un plan de toilette marron.
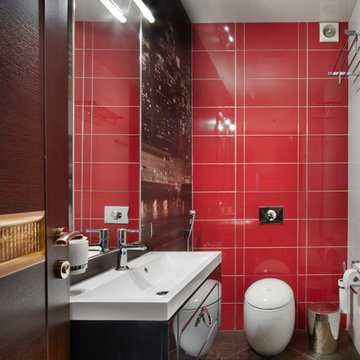
дизайнер Ольга Железнова
Idée de décoration pour un WC et toilettes bohème avec un carrelage rouge, un carrelage marron et un sol en carrelage de porcelaine.
Idée de décoration pour un WC et toilettes bohème avec un carrelage rouge, un carrelage marron et un sol en carrelage de porcelaine.
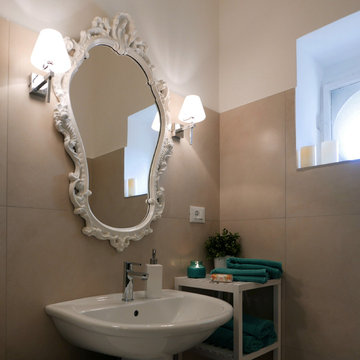
Ristrutturazione, relooking e Home Staging in un bagno appartenente ad una villetta bifamiliare di 120 anni.
Mix tra il moderno, classico e funzionalità.
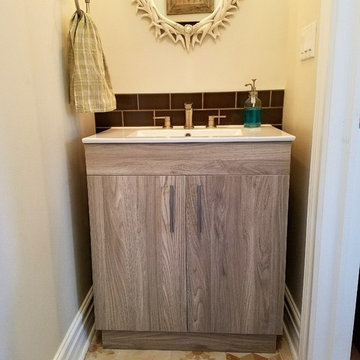
This powder room uses the patterned deco tiles by Marco Corona and a simple contemporary vanity with white ceramic wave sink top. The wideset brushed nickel faucet and accessories complement the rustic European floor.
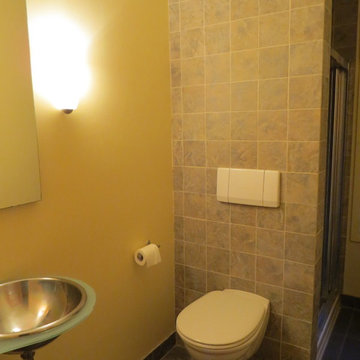
Inspiration pour un petit WC suspendu bohème avec un mur jaune, un sol en carrelage de porcelaine, un lavabo suspendu et un sol gris.
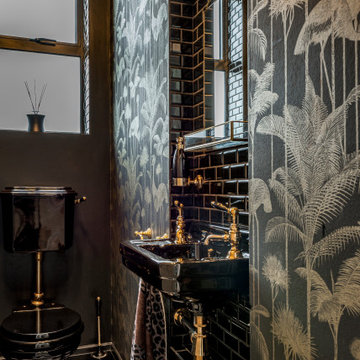
Dark and moody the perfect place to introduce wallpaper. The smallest room of the house but lots of character. The gold accents add a touch of luxury to the room. the monochrome floor tiles brighten the space.
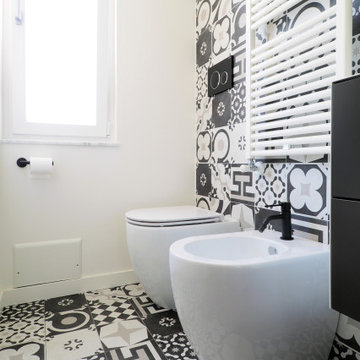
Aménagement d'un petit WC et toilettes éclectique avec des portes de placard noires, un carrelage noir et blanc, des carreaux de porcelaine, un mur blanc, un sol en carrelage de porcelaine, un lavabo intégré et un sol multicolore.

Cloakroom Bathroom in Horsham, West Sussex
A unique theme was required for this compact cloakroom space, which includes William Morris wallpaper and an illuminating HiB mirror.
The Brief
This client sought to improve an upstairs cloakroom with a new design that includes all usual amenities for a cloakroom space.
They favoured a unique theme, preferring to implement a distinctive style as they had in other areas in their property.
Design Elements
Within a compact space designer Martin has been able to implement the fantastic uniquity that the client required for this room.
A half-tiled design was favoured from early project conversations and at the design stage designer Martin floated the idea of using wallpaper for the remaining wall space. Martin used a William Morris wallpaper named Strawberry Thief in the design, and the client loved it, keeping it as part of the design.
To keep the small room neat and tidy, Martin recommended creating a shelf area, which would also conceal the cistern. To suit the theme brassware, flush plate and towel rail have been chosen in a matt black finish.
Project Highlight
The highlight of this project is the wonderful illuminating mirror, which combines perfectly with the traditional style this space.
This is a HiB mirror named Bellus and is equipped with colour changing LED lighting which can be controlled by motion sensor switch.
The End Result
This project typifies the exceptional results our design team can achieve even within a compact space. Designer Martin has been able to conjure a great theme which the clients loved and achieved all the elements of their brief for this space.
If you are looking to transform a bathroom big or small, get the help of our experienced designers who will create a bathroom design you will love for years to come. Arrange a free design appointment in showroom or online today.
Idées déco de WC et toilettes éclectiques avec un sol en carrelage de porcelaine
9