Idées déco de WC et toilettes éclectiques avec WC séparés
Trier par :
Budget
Trier par:Populaires du jour
121 - 140 sur 341 photos
1 sur 3
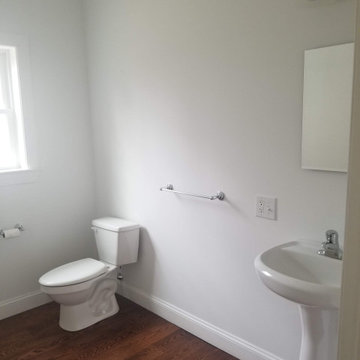
What a change from a plain white powder room. This is inspire by Victorian time circus. hence a bucket for a sink .
Réalisation d'un WC et toilettes bohème de taille moyenne avec un placard sans porte, des portes de placard noires, WC séparés, un carrelage multicolore, des carreaux de céramique, un mur multicolore, un sol en bois brun, une vasque, un plan de toilette en granite, un sol marron, un plan de toilette marron, meuble-lavabo sur pied et du papier peint.
Réalisation d'un WC et toilettes bohème de taille moyenne avec un placard sans porte, des portes de placard noires, WC séparés, un carrelage multicolore, des carreaux de céramique, un mur multicolore, un sol en bois brun, une vasque, un plan de toilette en granite, un sol marron, un plan de toilette marron, meuble-lavabo sur pied et du papier peint.
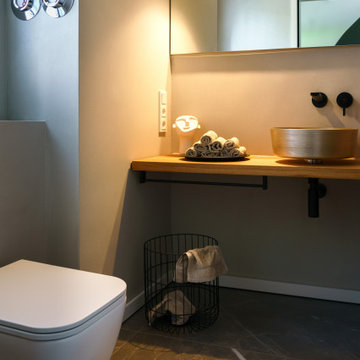
Cette image montre un petit WC et toilettes bohème avec WC séparés, un carrelage gris, un mur gris, un sol en marbre, une vasque, un plan de toilette en bois, un sol gris et meuble-lavabo suspendu.
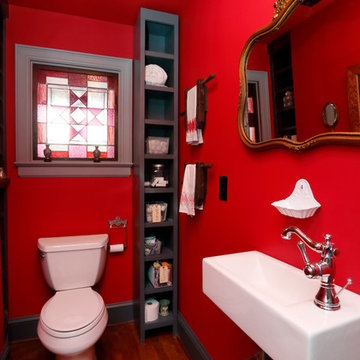
This small powder room, tucked behind the bed nook in the loft, makes a big impact with its deep red walls and contrast between antique stained glass and mirrors with modern fixtures. Photo credit: Mark Miller Photography
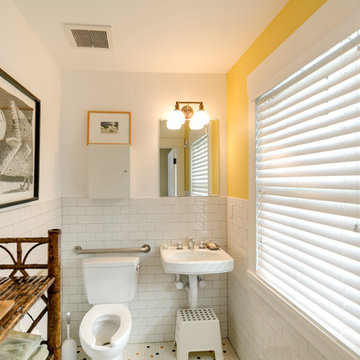
Mixed use building; artist studio second floor + 3 offices (furnished as bedrooms here) main floor.
Office's toilet room
Idées déco pour un petit WC et toilettes éclectique avec WC séparés, un carrelage blanc, un carrelage métro, un mur jaune, un sol en carrelage de terre cuite et un lavabo suspendu.
Idées déco pour un petit WC et toilettes éclectique avec WC séparés, un carrelage blanc, un carrelage métro, un mur jaune, un sol en carrelage de terre cuite et un lavabo suspendu.
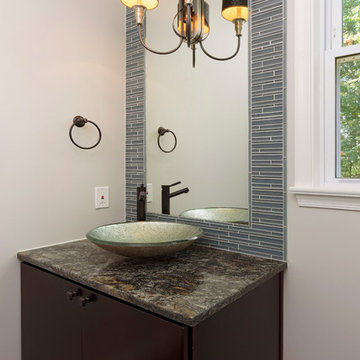
We used:
Avanity vessel sink in Metallic Silver (Model #GVE480MSI). Elements of Design Frankfurt Collection single handle vessel sink faucet in oil-rubbed bronze finish. Jeremiah Lighting Preston hollow 2-light wall sconce in hammered iron/brushed nickel finish (Model #BCI2213703). Manhattan model cabinetry by Kabinart in cherry with Espresso finish. Gray glass tile accent wall.
Paint colors:
Walls: Glidden Silver Cloud 30YY 63/024
Ceilings/Trims/Doors: Glidden Swan White GLC23
Robert B. Narod Photography
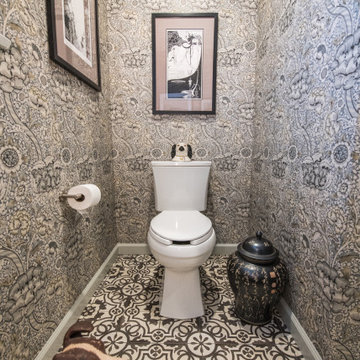
Tucked behind a shower wall, the water closet area of this compact master bath is a private retreat.
Inspiration pour un petit WC et toilettes bohème avec des portes de placard blanches, WC séparés, un carrelage blanc, des carreaux de céramique, un sol en carrelage de porcelaine, un lavabo encastré, un plan de toilette en stéatite, un plan de toilette noir, meuble-lavabo encastré et du papier peint.
Inspiration pour un petit WC et toilettes bohème avec des portes de placard blanches, WC séparés, un carrelage blanc, des carreaux de céramique, un sol en carrelage de porcelaine, un lavabo encastré, un plan de toilette en stéatite, un plan de toilette noir, meuble-lavabo encastré et du papier peint.
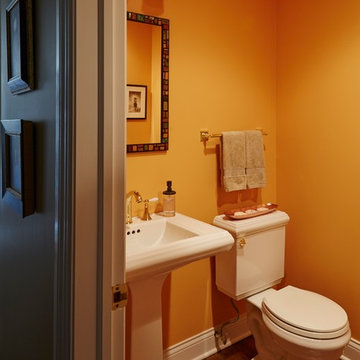
Wanting to add some zing to this traditional powder room we used a color not usually used in the rest of the home. Because people spend a short amount of time in a powder room it enables you to go bolder with your wall treatment choices. The awkward niche space was filled in nicely with an industrial pharmacy cabinet, found at a Round Top antique show. Touches of bronze bring it all together. Kaskel Photo
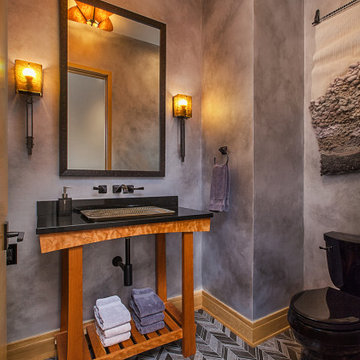
A custom made vanity is the centerpiece of this stunning powder room. Design and Construction by Meadowlark Design + Build. Photography by Jeff Garland.
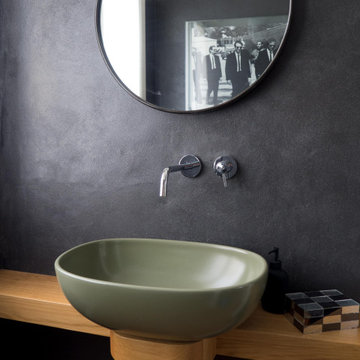
Nel blocco servizi è ricavato il bagno ospiti, separato dal disimpegno da una particolare porta scorrevole in vetro a righe verticali. Le pareti sono in smalto nero, con i sanitari in verde oliva e stampe fotografiche in bianco e nero alle pareti.
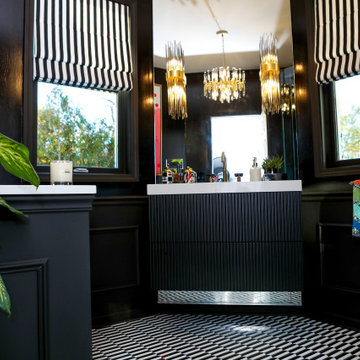
This powder room underwent an amazing transformation. From mixed matched colors to a beautiful black and gold space, this bathroom is to die for. Inside is brand new floor tiles and wall paint along with an all new shower and floating vanity. The walls are covered in a snake skin like wall paper with black wainscoting to accent. A half way was added to conceal the toilet and create more privacy. Gold fixtures and a lovely gold chandelier light up the space perfectly.
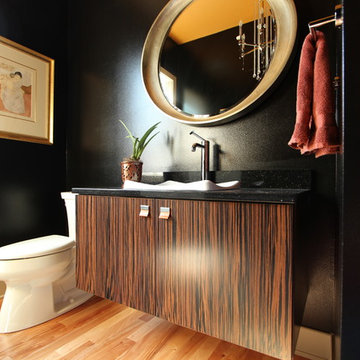
The walls in this powder room were painted warm black and the ceiling was painted a great bold golden hue. The zebra wood floating vanity has flat doors and the hardware selected keeps things minimal and the wood really shines. The black quartz countertops and the white vessel sink, white toilet, and white trim in the room all offer great contrast to one another.
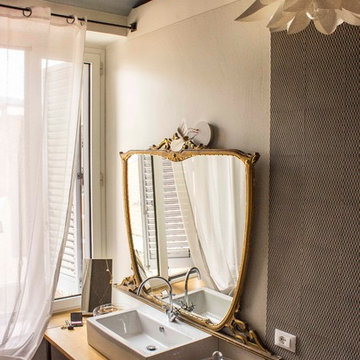
Consuelo Rosso
Exemple d'un petit WC et toilettes éclectique en bois clair avec WC séparés, un carrelage noir, des carreaux de porcelaine, un mur multicolore, une vasque, un plan de toilette en bois et un plan de toilette marron.
Exemple d'un petit WC et toilettes éclectique en bois clair avec WC séparés, un carrelage noir, des carreaux de porcelaine, un mur multicolore, une vasque, un plan de toilette en bois et un plan de toilette marron.
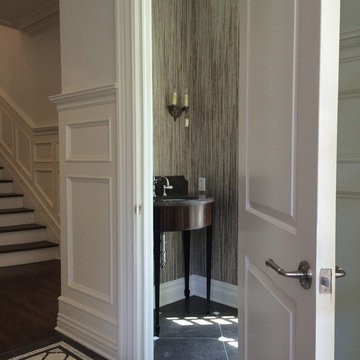
Exemple d'un grand WC et toilettes éclectique avec un placard à porte plane, des portes de placard blanches, WC séparés, un carrelage marron, un carrelage de pierre, un mur multicolore, un sol en marbre et un lavabo encastré.
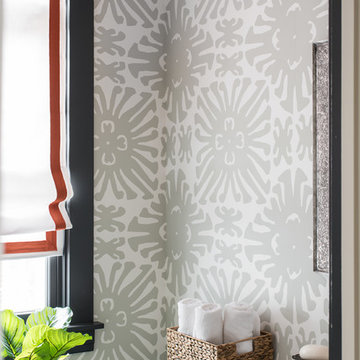
Large graphic wall covering adds a bold statement to the powder room. The colors reflect the theme in the house. The large window was covered with a custom Roman shade and trimmed with a border the same color as the ceiling. The trim was painted a semi-gloss black to highlight the original architectural mill work in the space..
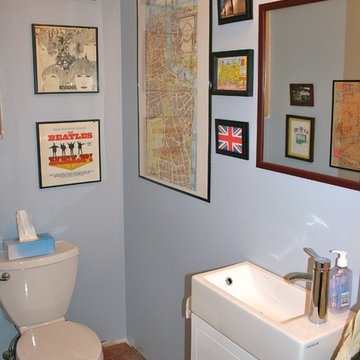
Aménagement d'un petit WC et toilettes éclectique avec un placard à porte plane, des portes de placard blanches, WC séparés, un mur bleu, tomettes au sol et un lavabo intégré.
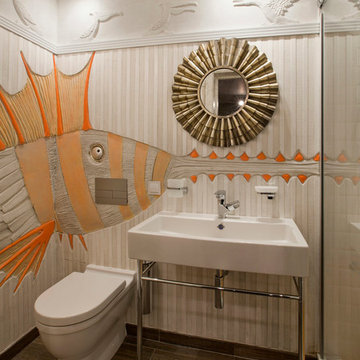
Дмитрий Лившиц
Réalisation d'un petit WC et toilettes bohème avec un sol en carrelage de céramique, WC séparés et un plan vasque.
Réalisation d'un petit WC et toilettes bohème avec un sol en carrelage de céramique, WC séparés et un plan vasque.
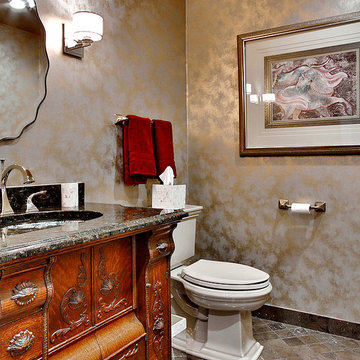
Cette photo montre un WC et toilettes éclectique en bois brun de taille moyenne avec un placard en trompe-l'oeil, WC séparés, un mur marron, un sol en carrelage de céramique, un lavabo encastré, un plan de toilette en granite et un sol marron.
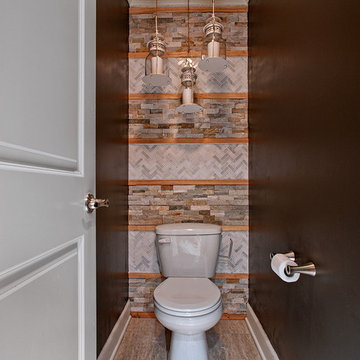
By mixing multiple types of stones along with a naturally stained wood trim, we were able to transform a water closet into an actual designed area.
Idée de décoration pour un petit WC et toilettes bohème avec WC séparés, du carrelage en marbre, un mur marron, un sol en carrelage de céramique et un sol beige.
Idée de décoration pour un petit WC et toilettes bohème avec WC séparés, du carrelage en marbre, un mur marron, un sol en carrelage de céramique et un sol beige.
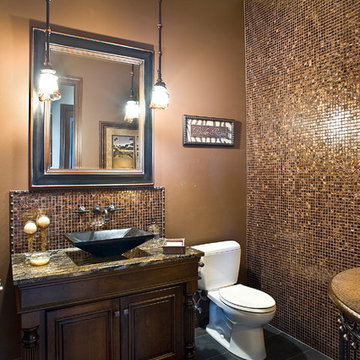
(c) Cipher Imaging Architectural Photography
Exemple d'un grand WC et toilettes éclectique en bois foncé avec un placard avec porte à panneau surélevé, WC séparés, un carrelage multicolore, mosaïque, un mur multicolore, un sol en ardoise, une vasque, un plan de toilette en granite et un sol gris.
Exemple d'un grand WC et toilettes éclectique en bois foncé avec un placard avec porte à panneau surélevé, WC séparés, un carrelage multicolore, mosaïque, un mur multicolore, un sol en ardoise, une vasque, un plan de toilette en granite et un sol gris.
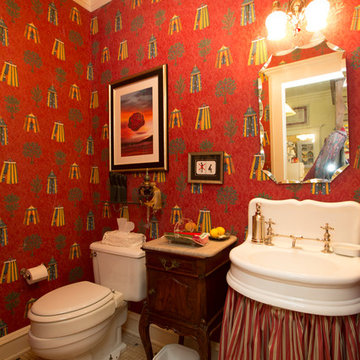
Vintage French barber sink, mirror, light fixture and marble topped French cabinet. .mosaic flooring
Aménagement d'un petit WC et toilettes éclectique avec des portes de placard marrons, WC séparés, un mur rouge, un sol en marbre, un lavabo suspendu, un plan de toilette en marbre et un sol blanc.
Aménagement d'un petit WC et toilettes éclectique avec des portes de placard marrons, WC séparés, un mur rouge, un sol en marbre, un lavabo suspendu, un plan de toilette en marbre et un sol blanc.
Idées déco de WC et toilettes éclectiques avec WC séparés
7