Idées déco de WC et toilettes en bois avec différentes finitions de placard
Trier par :
Budget
Trier par:Populaires du jour
1 - 20 sur 154 photos
1 sur 3

Aménagement d'un petit WC et toilettes bord de mer en bois avec un placard à porte plane, des portes de placard bleues, un mur gris, parquet clair, un lavabo encastré, un plan de toilette en quartz modifié, un sol marron, un plan de toilette blanc et meuble-lavabo encastré.

Embracing the reclaimed theme in the kitchen and mudroom, the powder room is enhanced with this gorgeous accent wall and unige hanging mirror
Réalisation d'un petit WC et toilettes tradition en bois foncé et bois avec un placard en trompe-l'oeil, un carrelage marron, un mur bleu, un lavabo encastré, WC séparés, parquet foncé, un plan de toilette en quartz modifié, un sol marron, un plan de toilette blanc et meuble-lavabo encastré.
Réalisation d'un petit WC et toilettes tradition en bois foncé et bois avec un placard en trompe-l'oeil, un carrelage marron, un mur bleu, un lavabo encastré, WC séparés, parquet foncé, un plan de toilette en quartz modifié, un sol marron, un plan de toilette blanc et meuble-lavabo encastré.

The dark tone of the shiplap walls in this powder room, are offset by light oak flooring and white vanity. The space is accented with brass plumbing fixtures, hardware, mirror and sconces.

Санузел выполнен из тика по уникальной технологии укладки древесины во влажных и мокрых помещениях. достаточно сделать слив и подвесить тропический дождь и можно спокойно принимать душ, не опасаюсь залить соседей. всё дело в технологии и правильно подобранных материалах.

Aménagement d'un petit WC suspendu classique en bois foncé et bois avec un placard à porte persienne, un carrelage blanc, des dalles de pierre, un mur multicolore, un sol en marbre, une vasque, un plan de toilette en onyx, un sol beige, un plan de toilette blanc et meuble-lavabo suspendu.

A fun patterned floor tile and a reclaimed wood accent wall add loads of personality to these two spaces. Industrial style mirrors, light fixtures and faucets evoke a sense of efficiency and style.

Inspiration pour un WC suspendu design en bois de taille moyenne avec un placard à porte plane, des portes de placard blanches, un carrelage gris, des carreaux de porcelaine, un mur gris, un sol en carrelage de porcelaine, un lavabo posé, un plan de toilette en surface solide, un sol gris, un plan de toilette blanc, meuble-lavabo suspendu et un plafond en lambris de bois.

Exemple d'un WC et toilettes scandinave en bois clair et bois avec un placard à porte plane, un mur beige, parquet clair, une vasque, un sol beige, un plan de toilette blanc et meuble-lavabo suspendu.
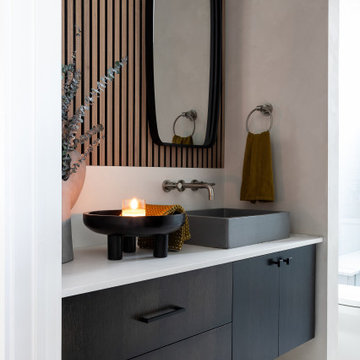
Moody, transitional powder bathroom in Austin, Texas.
Cette photo montre un WC et toilettes chic en bois foncé et bois avec une vasque et meuble-lavabo suspendu.
Cette photo montre un WC et toilettes chic en bois foncé et bois avec une vasque et meuble-lavabo suspendu.

The powder room is characterized by a maple vanity with a Twilight Mountain stain finish, creating a warm and inviting ambiance. The white quartz countertop is a perfect complement to the vanity while the black hardware is a striking accent, creating a bold and modern look that contrasts beautifully with the warmth of the wood. The open shelving provides a functional and stylish storage solution, allowing for easy access to essential items while also displaying decorative pieces.

Cette image montre un WC suspendu rustique en bois brun et bois avec un placard à porte plane, un mur beige, parquet foncé, un lavabo encastré, un sol marron, un plan de toilette bleu et meuble-lavabo sur pied.
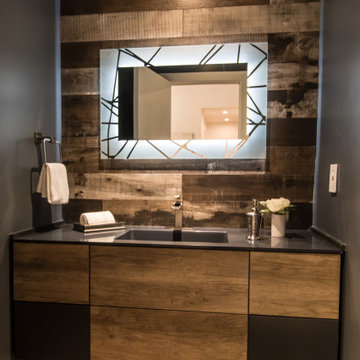
Modern powder room with flat panel floating vanity, chic mirror, and faucets.
Idées déco pour un WC et toilettes contemporain en bois brun et bois de taille moyenne avec un placard à porte plane, WC à poser, un mur noir, parquet clair, un lavabo intégré, un plan de toilette en quartz modifié, un sol beige, un plan de toilette noir et meuble-lavabo suspendu.
Idées déco pour un WC et toilettes contemporain en bois brun et bois de taille moyenne avec un placard à porte plane, WC à poser, un mur noir, parquet clair, un lavabo intégré, un plan de toilette en quartz modifié, un sol beige, un plan de toilette noir et meuble-lavabo suspendu.
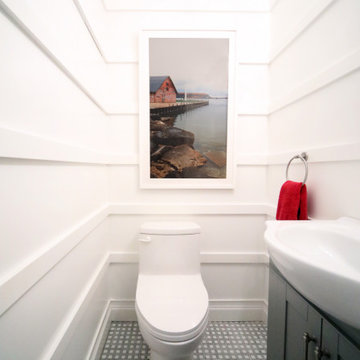
Small powder room with big style.
Réalisation d'un petit WC et toilettes design en bois avec un placard à porte shaker, des portes de placard grises, un mur blanc, un sol en marbre, un sol gris, meuble-lavabo sur pied, WC à poser et un plan vasque.
Réalisation d'un petit WC et toilettes design en bois avec un placard à porte shaker, des portes de placard grises, un mur blanc, un sol en marbre, un sol gris, meuble-lavabo sur pied, WC à poser et un plan vasque.
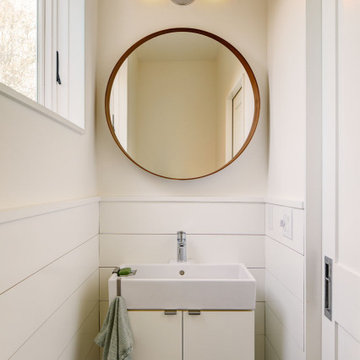
White wood cladding on the walls strikes the perfect modern coastal balance in the powder room of this West Seattle whole home remodel.
Builder: Blue Sound Construction, Inc.
Architect: MaKe Design
Photo: Alex Hayden

Painted shiplap wall behind vanity. Mosaic floor with design. custom cabinet with accent mirror and lighting above
Cette image montre un WC et toilettes rustique en bois clair et bois avec un sol en carrelage de terre cuite, un plan de toilette en quartz modifié, un plan de toilette blanc et meuble-lavabo sur pied.
Cette image montre un WC et toilettes rustique en bois clair et bois avec un sol en carrelage de terre cuite, un plan de toilette en quartz modifié, un plan de toilette blanc et meuble-lavabo sur pied.

A modern powder room with Tasmanian Oak joinery, Aquila marble stone and sage biscuit tiles.
Inspiration pour un petit WC suspendu design en bois clair et bois avec un placard sans porte, un carrelage vert, des carreaux de céramique, un mur blanc, carreaux de ciment au sol, une vasque, un plan de toilette en marbre, un sol noir, un plan de toilette gris et meuble-lavabo suspendu.
Inspiration pour un petit WC suspendu design en bois clair et bois avec un placard sans porte, un carrelage vert, des carreaux de céramique, un mur blanc, carreaux de ciment au sol, une vasque, un plan de toilette en marbre, un sol noir, un plan de toilette gris et meuble-lavabo suspendu.
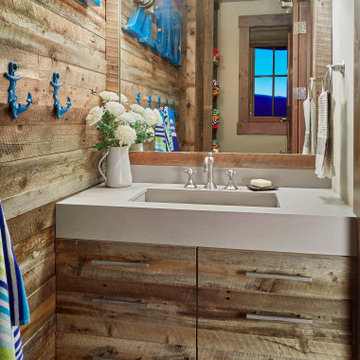
A small space with big impact. Rich wood paneling warms up the room and flows across the face of the vanity. Pebble tiles massage the feet. Pops of color and nautical details provide whimsical touches and a bit of fun while feeling timeless, not gimmicky.

We wanted to make a statement in the small powder bathroom with the color blue! Hand-painted wood tiles are on the accent wall behind the mirror, toilet, and sink, creating the perfect pop of design. Brass hardware and plumbing is used on the freestanding sink to give contrast to the blue and green color scheme. An elegant mirror stands tall in order to make the space feel larger. Light green penny floor tile is put in to also make the space feel larger than it is. We decided to add a pop of a complimentary color with a large artwork that has the color orange. This allows the space to take a break from the blue and green color scheme. This powder bathroom is small but mighty.
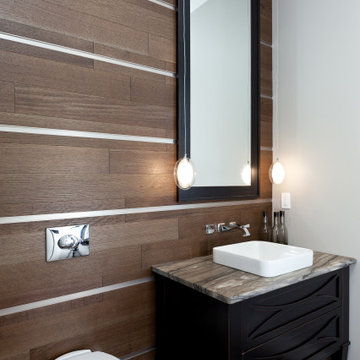
A striking space for guest to use featuring a custom vanity, hardwood used on the wall and a wall hung toilet
Cette image montre un petit WC suspendu traditionnel en bois foncé et bois avec un placard à porte shaker, un carrelage beige, un mur beige, un sol en bois brun, une vasque, un plan de toilette en quartz, un sol marron, un plan de toilette gris et meuble-lavabo encastré.
Cette image montre un petit WC suspendu traditionnel en bois foncé et bois avec un placard à porte shaker, un carrelage beige, un mur beige, un sol en bois brun, une vasque, un plan de toilette en quartz, un sol marron, un plan de toilette gris et meuble-lavabo encastré.
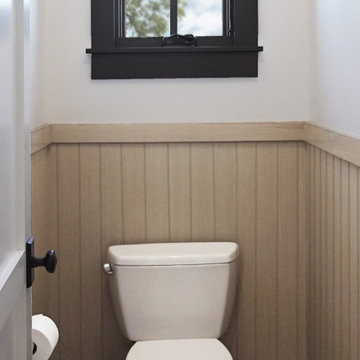
Heather Ryan, Interior Designer H.Ryan Studio - Scottsdale, AZ www.hryanstudio.com
Réalisation d'un grand WC et toilettes tradition en bois avec un placard en trompe-l'oeil, des portes de placard beiges, un carrelage blanc, un carrelage métro, un mur blanc, carreaux de ciment au sol, un lavabo encastré, un plan de toilette en quartz modifié, un sol multicolore, un plan de toilette gris et meuble-lavabo encastré.
Réalisation d'un grand WC et toilettes tradition en bois avec un placard en trompe-l'oeil, des portes de placard beiges, un carrelage blanc, un carrelage métro, un mur blanc, carreaux de ciment au sol, un lavabo encastré, un plan de toilette en quartz modifié, un sol multicolore, un plan de toilette gris et meuble-lavabo encastré.
Idées déco de WC et toilettes en bois avec différentes finitions de placard
1