Idées déco de WC et toilettes en bois avec différents habillages de murs
Trier par :
Budget
Trier par:Populaires du jour
81 - 100 sur 224 photos
1 sur 3
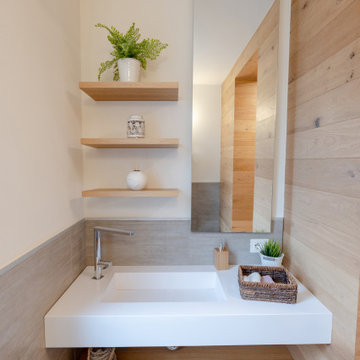
Il bagno di servizio
Aménagement d'un petit WC et toilettes contemporain en bois clair et bois avec un placard à porte plane, WC séparés, un carrelage gris, des carreaux de porcelaine, un mur marron, un sol en bois brun, un lavabo intégré, un plan de toilette en quartz modifié, un sol gris, un plan de toilette blanc et meuble-lavabo suspendu.
Aménagement d'un petit WC et toilettes contemporain en bois clair et bois avec un placard à porte plane, WC séparés, un carrelage gris, des carreaux de porcelaine, un mur marron, un sol en bois brun, un lavabo intégré, un plan de toilette en quartz modifié, un sol gris, un plan de toilette blanc et meuble-lavabo suspendu.
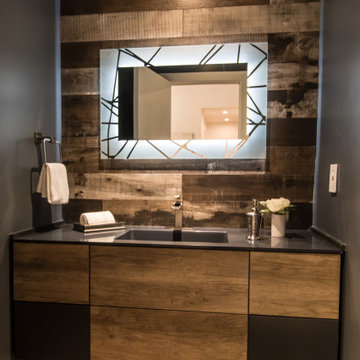
Modern powder room with flat panel floating vanity, chic mirror, and faucets.
Idées déco pour un WC et toilettes contemporain en bois brun et bois de taille moyenne avec un placard à porte plane, WC à poser, un mur noir, parquet clair, un lavabo intégré, un plan de toilette en quartz modifié, un sol beige, un plan de toilette noir et meuble-lavabo suspendu.
Idées déco pour un WC et toilettes contemporain en bois brun et bois de taille moyenne avec un placard à porte plane, WC à poser, un mur noir, parquet clair, un lavabo intégré, un plan de toilette en quartz modifié, un sol beige, un plan de toilette noir et meuble-lavabo suspendu.
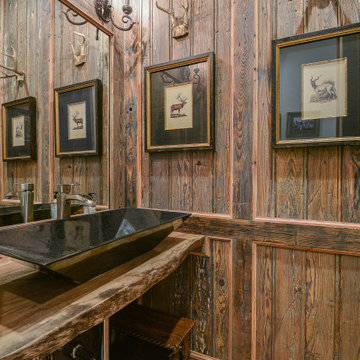
Powder Room
Cette photo montre un grand WC et toilettes nature en bois brun et bois avec un placard sans porte, un sol en bois brun, une vasque, un plan de toilette en bois et meuble-lavabo encastré.
Cette photo montre un grand WC et toilettes nature en bois brun et bois avec un placard sans porte, un sol en bois brun, une vasque, un plan de toilette en bois et meuble-lavabo encastré.
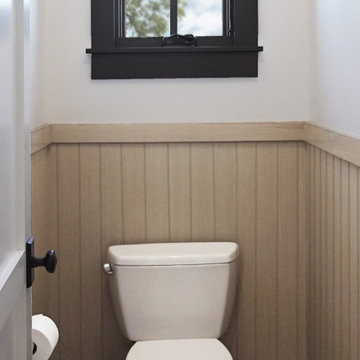
Heather Ryan, Interior Designer H.Ryan Studio - Scottsdale, AZ www.hryanstudio.com
Réalisation d'un grand WC et toilettes tradition en bois avec un placard en trompe-l'oeil, des portes de placard beiges, un carrelage blanc, un carrelage métro, un mur blanc, carreaux de ciment au sol, un lavabo encastré, un plan de toilette en quartz modifié, un sol multicolore, un plan de toilette gris et meuble-lavabo encastré.
Réalisation d'un grand WC et toilettes tradition en bois avec un placard en trompe-l'oeil, des portes de placard beiges, un carrelage blanc, un carrelage métro, un mur blanc, carreaux de ciment au sol, un lavabo encastré, un plan de toilette en quartz modifié, un sol multicolore, un plan de toilette gris et meuble-lavabo encastré.
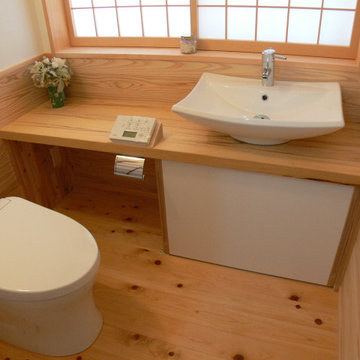
広めのトイレ。お施主様が支給して頂いた板をカウンターに仕上げる。
Cette image montre un WC et toilettes asiatique en bois avec des portes de placard blanches, un mur blanc, parquet clair, une vasque, un plan de toilette en onyx, un sol bleu et meuble-lavabo encastré.
Cette image montre un WC et toilettes asiatique en bois avec des portes de placard blanches, un mur blanc, parquet clair, une vasque, un plan de toilette en onyx, un sol bleu et meuble-lavabo encastré.
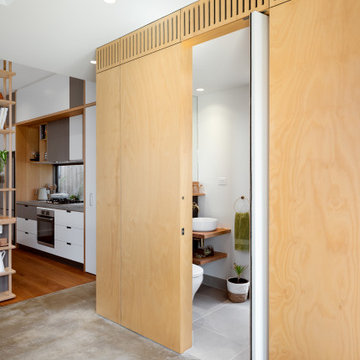
The Snug is a cosy, thermally efficient home for a couple of young professionals on a modest Coburg block. The brief called for a modest extension to the existing Californian bungalow that better connected the living spaces to the garden. The extension features a dynamic volume that reaches up to the sky to maximise north sun and natural light whilst the warm, classic material palette complements the landscape and provides longevity with a robust and beautiful finish.
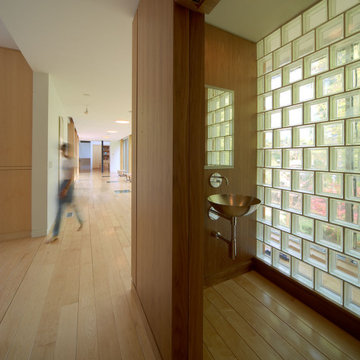
Aménagement d'un petit WC suspendu contemporain en bois avec parquet clair, un lavabo suspendu, un plan de toilette en acier inoxydable et meuble-lavabo suspendu.
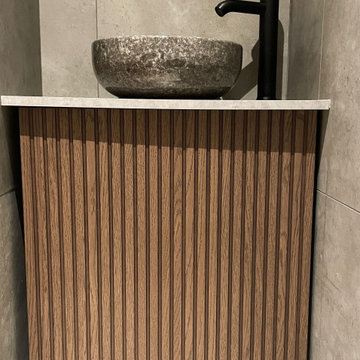
Vasque suspendu dans WC, vasque en marbre et porte en bois noyer;
Cette image montre un petit WC suspendu design en bois foncé et bois avec un placard à porte affleurante, un carrelage gris, des carreaux de céramique, un mur gris, un sol en carrelage de céramique, un plan vasque, un plan de toilette en marbre, un sol blanc, un plan de toilette gris et meuble-lavabo suspendu.
Cette image montre un petit WC suspendu design en bois foncé et bois avec un placard à porte affleurante, un carrelage gris, des carreaux de céramique, un mur gris, un sol en carrelage de céramique, un plan vasque, un plan de toilette en marbre, un sol blanc, un plan de toilette gris et meuble-lavabo suspendu.
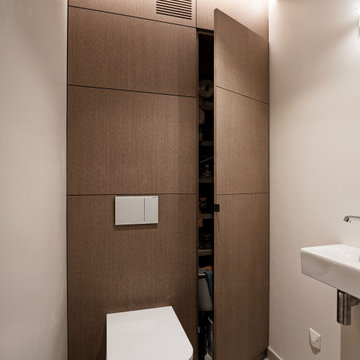
porte cachée
Inspiration pour un grand WC suspendu minimaliste en bois avec un mur blanc, un sol en carrelage de céramique, un lavabo suspendu et un sol beige.
Inspiration pour un grand WC suspendu minimaliste en bois avec un mur blanc, un sol en carrelage de céramique, un lavabo suspendu et un sol beige.
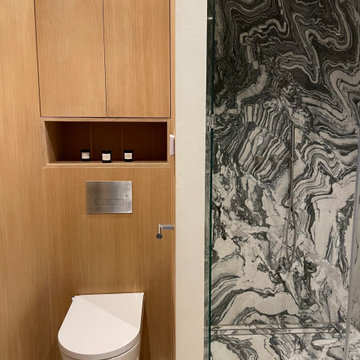
Salle de bain en marbre / chêne / béton ciré. La cabine de douche est faite en marbre sur toute la hauteur, le veinage du marbre se suit sur tous les côtés.
Pose d'un WC japonais avec rangements sur mesure.
Meuble vasque en marbre avec rangements en bois.
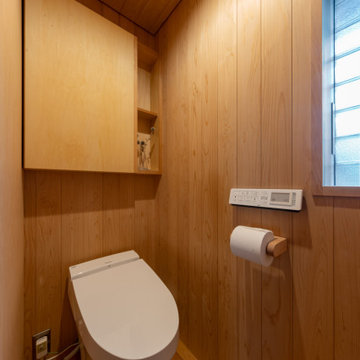
Cette image montre un petit WC et toilettes en bois avec WC à poser, parquet peint et un plafond en bois.
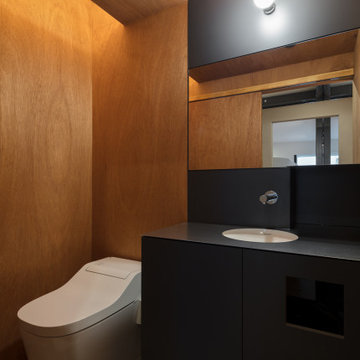
Exemple d'un WC et toilettes moderne en bois de taille moyenne avec un placard à porte affleurante, des portes de placard noires, un sol en linoléum, un lavabo encastré, un plan de toilette en acier inoxydable, un sol gris, un plan de toilette noir, meuble-lavabo encastré et un plafond en bois.

After the second fallout of the Delta Variant amidst the COVID-19 Pandemic in mid 2021, our team working from home, and our client in quarantine, SDA Architects conceived Japandi Home.
The initial brief for the renovation of this pool house was for its interior to have an "immediate sense of serenity" that roused the feeling of being peaceful. Influenced by loneliness and angst during quarantine, SDA Architects explored themes of escapism and empathy which led to a “Japandi” style concept design – the nexus between “Scandinavian functionality” and “Japanese rustic minimalism” to invoke feelings of “art, nature and simplicity.” This merging of styles forms the perfect amalgamation of both function and form, centred on clean lines, bright spaces and light colours.
Grounded by its emotional weight, poetic lyricism, and relaxed atmosphere; Japandi Home aesthetics focus on simplicity, natural elements, and comfort; minimalism that is both aesthetically pleasing yet highly functional.
Japandi Home places special emphasis on sustainability through use of raw furnishings and a rejection of the one-time-use culture we have embraced for numerous decades. A plethora of natural materials, muted colours, clean lines and minimal, yet-well-curated furnishings have been employed to showcase beautiful craftsmanship – quality handmade pieces over quantitative throwaway items.
A neutral colour palette compliments the soft and hard furnishings within, allowing the timeless pieces to breath and speak for themselves. These calming, tranquil and peaceful colours have been chosen so when accent colours are incorporated, they are done so in a meaningful yet subtle way. Japandi home isn’t sparse – it’s intentional.
The integrated storage throughout – from the kitchen, to dining buffet, linen cupboard, window seat, entertainment unit, bed ensemble and walk-in wardrobe are key to reducing clutter and maintaining the zen-like sense of calm created by these clean lines and open spaces.
The Scandinavian concept of “hygge” refers to the idea that ones home is your cosy sanctuary. Similarly, this ideology has been fused with the Japanese notion of “wabi-sabi”; the idea that there is beauty in imperfection. Hence, the marriage of these design styles is both founded on minimalism and comfort; easy-going yet sophisticated. Conversely, whilst Japanese styles can be considered “sleek” and Scandinavian, “rustic”, the richness of the Japanese neutral colour palette aids in preventing the stark, crisp palette of Scandinavian styles from feeling cold and clinical.
Japandi Home’s introspective essence can ultimately be considered quite timely for the pandemic and was the quintessential lockdown project our team needed.
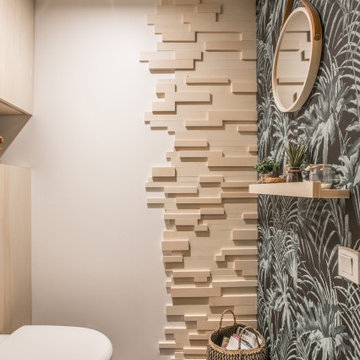
Idée de décoration pour un petit WC suspendu en bois clair et bois avec un placard à porte affleurante, un mur multicolore, un sol en ardoise, un plan de toilette en bois, un sol gris et meuble-lavabo suspendu.
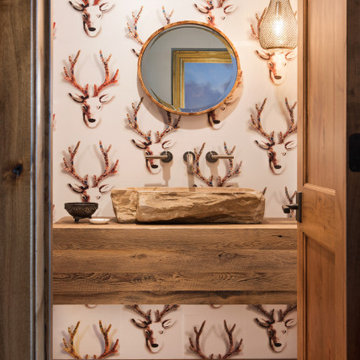
Inspiration pour un petit WC et toilettes traditionnel en bois avec une vasque et meuble-lavabo suspendu.
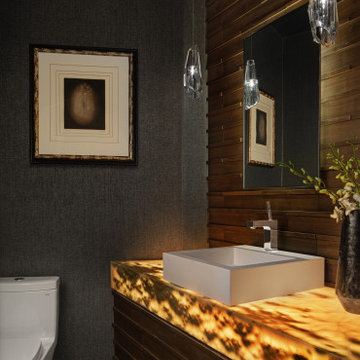
Aménagement d'un WC et toilettes moderne en bois avec WC à poser, un carrelage marron, un carrelage imitation parquet, un mur marron, un sol en bois brun, une vasque, un plan de toilette en onyx, un plan de toilette multicolore, meuble-lavabo suspendu et un plafond en papier peint.
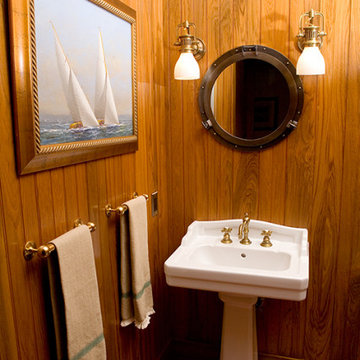
Cette image montre un WC et toilettes marin en bois avec parquet foncé et meuble-lavabo sur pied.
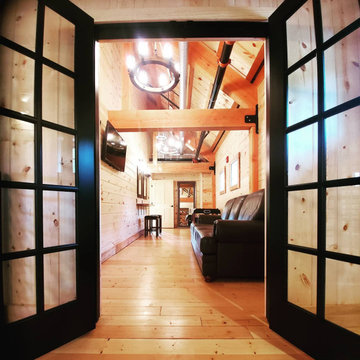
Grooms Suite in Post and Beam Wedding Venue
Aménagement d'un petit WC et toilettes montagne en bois avec un plafond en lambris de bois.
Aménagement d'un petit WC et toilettes montagne en bois avec un plafond en lambris de bois.
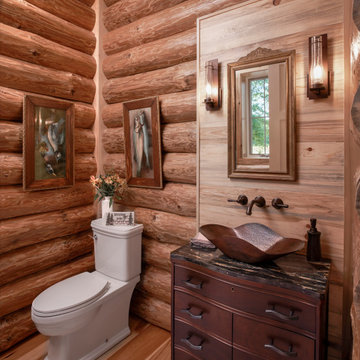
Cette image montre un WC et toilettes chalet en bois foncé et bois avec un placard en trompe-l'oeil, un sol en bois brun, une vasque, un sol marron et un plan de toilette noir.
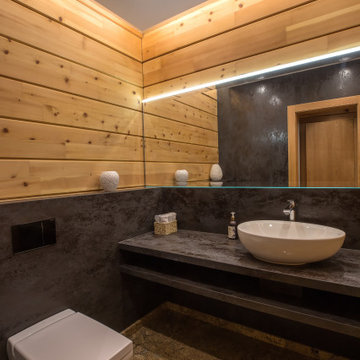
Санузел в загородной беседке.
Архитекторы:
Дмитрий Глушков
Фёдор Селенин
фото:
Андрей Лысиков
Réalisation d'un WC suspendu chalet en bois de taille moyenne avec un placard à porte plane, des portes de placard marrons, un carrelage marron, des carreaux de porcelaine, un mur multicolore, une vasque, un plan de toilette en terrazzo, un sol multicolore, un plan de toilette violet, meuble-lavabo suspendu, un plafond en bois et un sol en carrelage de porcelaine.
Réalisation d'un WC suspendu chalet en bois de taille moyenne avec un placard à porte plane, des portes de placard marrons, un carrelage marron, des carreaux de porcelaine, un mur multicolore, une vasque, un plan de toilette en terrazzo, un sol multicolore, un plan de toilette violet, meuble-lavabo suspendu, un plafond en bois et un sol en carrelage de porcelaine.
Idées déco de WC et toilettes en bois avec différents habillages de murs
5