Idées déco de WC et toilettes en bois brun avec des portes de placard beiges
Trier par :
Budget
Trier par:Populaires du jour
81 - 100 sur 5 482 photos
1 sur 3
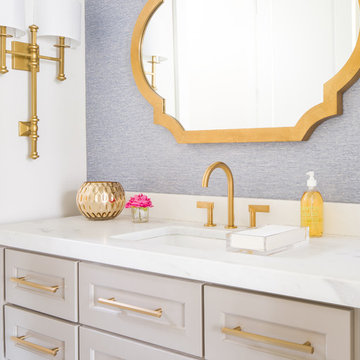
Cette photo montre un WC et toilettes tendance de taille moyenne avec un placard à porte shaker, des portes de placard beiges, un mur blanc, un lavabo encastré, un plan de toilette en marbre et un plan de toilette blanc.
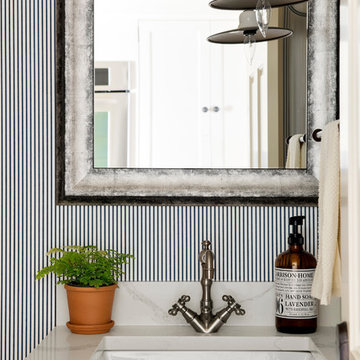
Cette image montre un WC et toilettes rustique en bois brun avec WC à poser et un mur bleu.
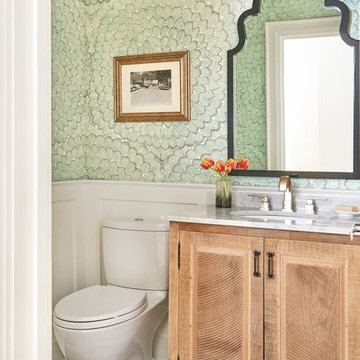
Réalisation d'un WC et toilettes tradition en bois brun avec un placard en trompe-l'oeil, un mur vert, un lavabo encastré, un sol gris et un plan de toilette blanc.
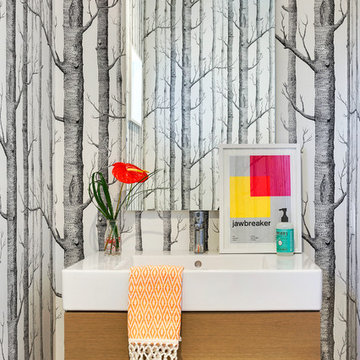
Interior Design: Lucy Interior Design
Architect: Charlie & Co. Design
Builder: Elevation Homes
Photographer: SPACECRAFTING
Idée de décoration pour un WC et toilettes design en bois brun avec un placard à porte plane, un mur multicolore et un lavabo intégré.
Idée de décoration pour un WC et toilettes design en bois brun avec un placard à porte plane, un mur multicolore et un lavabo intégré.
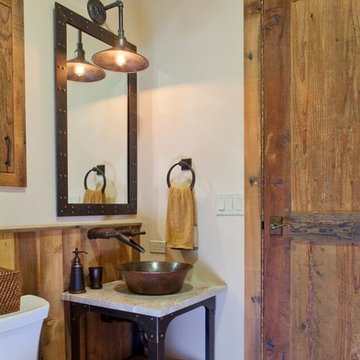
Aménagement d'un WC et toilettes montagne en bois brun de taille moyenne avec un placard à porte shaker, WC séparés, un mur blanc, un sol en ardoise, une vasque et un plan de toilette en marbre.
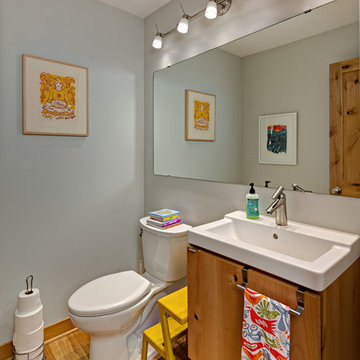
A new powder room was added to the first floor.
Réalisation d'un petit WC et toilettes nordique en bois brun avec WC séparés, un mur blanc, un sol en bois brun, un placard à porte plane, un lavabo intégré et un sol marron.
Réalisation d'un petit WC et toilettes nordique en bois brun avec WC séparés, un mur blanc, un sol en bois brun, un placard à porte plane, un lavabo intégré et un sol marron.
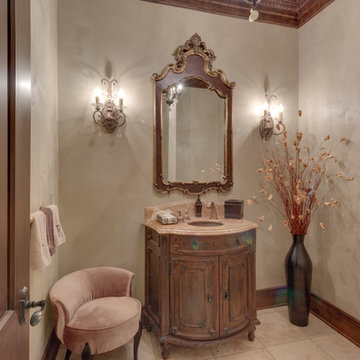
Réalisation d'un WC et toilettes tradition en bois brun de taille moyenne avec un placard en trompe-l'oeil, un carrelage beige, un sol en carrelage de céramique, un lavabo encastré, un plan de toilette en marbre, un mur beige et un sol beige.

This project combines two existing studio apartments into a compact 800 sqft. live/work space for a young professional couple in the heart of Chelsea, New York.
The design required some creative space planning to meet the Owner’s requested program for an open plan solution with a private master bedroom suite and separate study that also allowed for entertaining small parties, including the ability to provide a sleeping space for guests.
The solution was to identify areas of overlap within the program that could be addressed with dual-function custom millwork pieces. A bar-stool counter at the open kitchen folds out to become a bench and dining table for formal entertaining. A custom desk folds down with a murphy bed to convert a private study into a guest bedroom area. A series of pocket door connecting the spaces provide both privacy to the master bedroom area when closed, and the option for a completely open layout when opened.
A carefully selected material palette brings a warm, tranquil feel to the space. Reclaimed teak floors run seamlessly through the main spaces to accentuate the open layout. Warm gray lacquered millwork, Centaurus granite slabs, and custom oxidized stainless steel details, give an elegant counterpoint to the natural teak floors. The master bedroom suite and study feature custom Afromosia millwork. The bathrooms are finished with cool toned ceramic tile, custom Afromosia vanities, and minimalist chrome fixtures. Custom LED lighting provides dynamic, energy efficient illumination throughout.
Photography: Mikiko Kikuyama
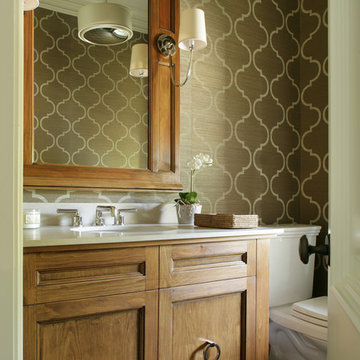
Peter Rymwid
Aménagement d'un WC et toilettes classique en bois brun avec un lavabo encastré, un plan de toilette en marbre, un mur beige, WC séparés et un placard avec porte à panneau encastré.
Aménagement d'un WC et toilettes classique en bois brun avec un lavabo encastré, un plan de toilette en marbre, un mur beige, WC séparés et un placard avec porte à panneau encastré.
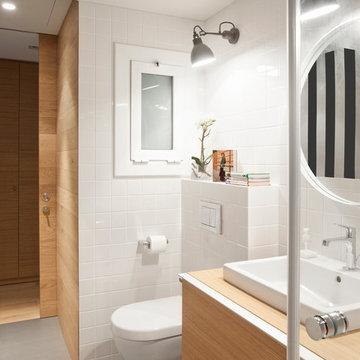
Réalisation d'un WC suspendu design en bois brun de taille moyenne avec un placard à porte plane et un lavabo encastré.
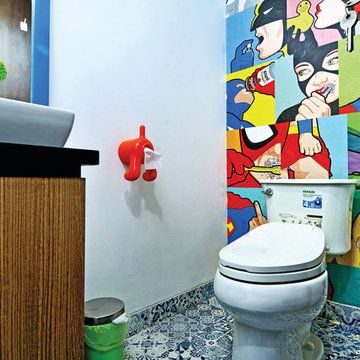
iDEA Magazine
Cette photo montre un petit WC et toilettes tendance en bois brun avec un placard à porte plane, WC séparés, un sol en carrelage de céramique, un mur multicolore et une vasque.
Cette photo montre un petit WC et toilettes tendance en bois brun avec un placard à porte plane, WC séparés, un sol en carrelage de céramique, un mur multicolore et une vasque.
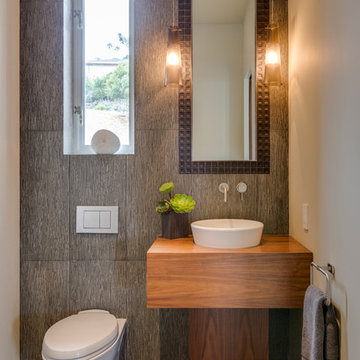
A bespoke residence, designed to suit its owner in every way. The result of a collaborative vision comprising the collective passion, taste, energy, and experience of our client, the architect, the builder, the utilities contractors, and ourselves, this home was planned to combine the best elements in the best ways, to complement a thoughtful, healthy, and green lifestyle not simply for today, but for years to come. Photo Credit: Jay Graham, Graham Photography
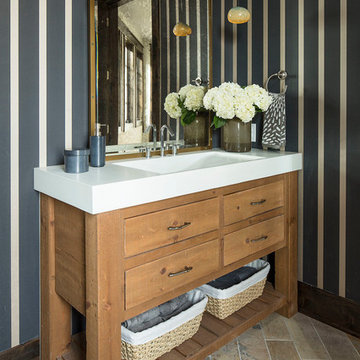
Martha O'Hara Interiors, Interior Design | Troy Thies, Photography | Shannon Gale, Photo Styling
Cette photo montre un WC et toilettes chic en bois brun avec un lavabo intégré, un placard à porte plane et un plan de toilette blanc.
Cette photo montre un WC et toilettes chic en bois brun avec un lavabo intégré, un placard à porte plane et un plan de toilette blanc.
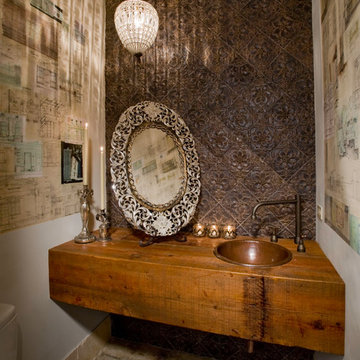
Exemple d'un WC et toilettes éclectique en bois brun avec un lavabo posé, un plan de toilette en bois, un carrelage marron et un plan de toilette marron.

2012 National Best Bath Award, 1st Place Large Bath, and People's Pick Bath Winner NKBA National. Designed by Yuko Matsumoto, CKD, CBD.
Photographed by Douglas Johnson Photography
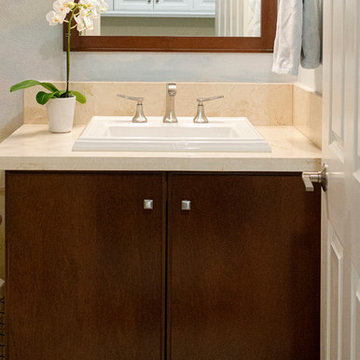
A beach inspired powder bath is painted in a commissioned seascape mural. Soft sea tones and sandy colors create the feeling of being at the beach. A medium wood vanity adds warmth to the powder bath with a matching mirror above. Kohler fixtures were used throughout the home, including this powder bath.
Photo Credit: Stephanie Swartz
Mural Credit: Linda Sarkissian Decorative Art

We utilized the space in this powder room more efficiently by fabricating a driftwood apron- front, floating sink base. The extra counter space gives guests more room room for a purse, when powdering their nose. Chunky crown molding, painted in fresh white balances the architecture.
With no natural light, it was imperative to have plenty of illumination. We chose a small chandelier with a dark weathered zinc finish and driftwood beads and coordinating double light sconce.
A natural rope mirror brings in the additional beach vibe and jute baskets store bathroom essentials and camouflages the plumbing.
Paint is Sherwin Williams, "Deep Sea Dive".
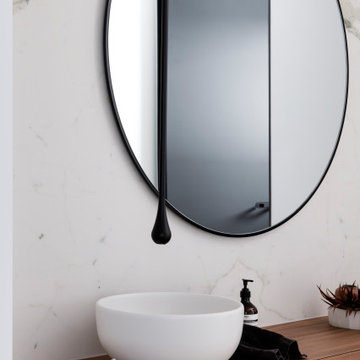
Cette photo montre un WC et toilettes tendance en bois brun de taille moyenne avec un placard à porte plane, du carrelage en marbre, une vasque, un plan de toilette en bois et meuble-lavabo suspendu.

Cette image montre un WC et toilettes méditerranéen de taille moyenne avec un placard en trompe-l'oeil, des portes de placard beiges, un mur multicolore, un sol en carrelage de porcelaine, un lavabo encastré, un sol beige, un plan de toilette gris et meuble-lavabo sur pied.

Réalisation d'un WC et toilettes tradition en bois brun de taille moyenne avec un placard en trompe-l'oeil, un mur multicolore, un sol en bois brun, un lavabo posé, un plan de toilette en bois, un sol marron, un plan de toilette marron, meuble-lavabo sur pied et boiseries.
Idées déco de WC et toilettes en bois brun avec des portes de placard beiges
5