Idées déco de WC et toilettes en bois brun avec des portes de placard blanches
Trier par :
Budget
Trier par:Populaires du jour
101 - 120 sur 12 674 photos
1 sur 3

Exemple d'un WC et toilettes chic en bois brun de taille moyenne avec un placard en trompe-l'oeil, WC à poser, un sol en bois brun, un lavabo encastré, un plan de toilette en marbre, un sol beige, un plan de toilette blanc, meuble-lavabo sur pied et du papier peint.

This elegant traditional powder room has little bit of a contemporary edge to it with the unique crystal wall sconces added to the mix. The blue grass clothe wallpaper has a sparkle of gold peaking through just enough to give it some shine. The custom wall art was done by the home owner who happens to be an Artist. The custom tall wall paneling was added on purpose to add architecture to the space. This works perfectly with the already existing wide crown molding. It carries your eye down to the new beautiful paneling. Such a classy and elegant powder room that is truly timeless. A look that will never die out. The carrara custom cut marble top is a jewel added to the gorgeous custom made vanity that looks like a piece of furniture. The beautifully carved details makes this a show stopper for sure. My client found the unique wood dragon applique that the cabinet guy incorporated into the custom vanity.
Example of a mid-sized transitional blue tile medium tone wood floor, brown floor and wallpaper powder room design in Other with raised-panel cabinets, white cabinets, blue walls, an undermount sink, marble countertops, white countertops and a built-in vanity

This powder bath from our Tuckborough Urban Farmhouse features a unique "Filigree" linen wall covering with a custom floating white oak vanity. The quartz countertops feature a bold and dark composition. We love the circle mirror that showcases the gold pendant lights, and you can’t beat these sleek and minimal plumbing fixtures!

Exemple d'un WC et toilettes bord de mer de taille moyenne avec un placard à porte shaker, des portes de placard blanches, WC séparés, un mur gris, un sol en bois brun, un lavabo encastré, un plan de toilette en quartz, un sol marron, un plan de toilette blanc, meuble-lavabo encastré et du lambris de bois.

Idées déco pour un WC et toilettes classique de taille moyenne avec un placard à porte shaker, des portes de placard blanches, WC séparés, un carrelage blanc, des carreaux de céramique, un mur blanc, un sol en vinyl, un lavabo encastré, un plan de toilette en quartz modifié, un sol gris, un plan de toilette gris, meuble-lavabo encastré et du lambris de bois.
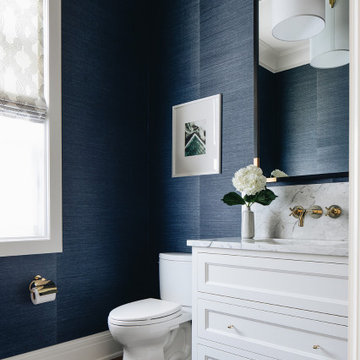
Réalisation d'un grand WC et toilettes tradition avec un placard à porte affleurante, des portes de placard blanches, parquet clair et un sol marron.

Powder room with exquisite wall paper
Idées déco pour un WC suspendu bord de mer de taille moyenne avec des portes de placard blanches, du carrelage en marbre, un sol en bois brun, un lavabo encastré, un plan de toilette en marbre, un plan de toilette gris, meuble-lavabo encastré et du papier peint.
Idées déco pour un WC suspendu bord de mer de taille moyenne avec des portes de placard blanches, du carrelage en marbre, un sol en bois brun, un lavabo encastré, un plan de toilette en marbre, un plan de toilette gris, meuble-lavabo encastré et du papier peint.
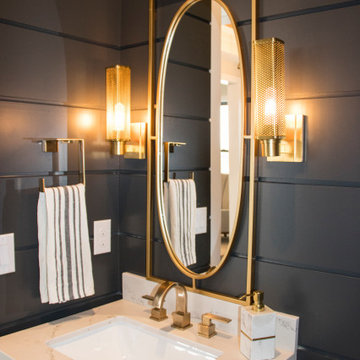
Cette image montre un petit WC et toilettes traditionnel en bois brun avec un placard à porte shaker, un mur noir, un lavabo encastré, un plan de toilette beige, meuble-lavabo encastré et du lambris de bois.

Exemple d'un WC et toilettes nature en bois brun avec un placard en trompe-l'oeil, un mur vert, une vasque, un sol gris et un plan de toilette marron.
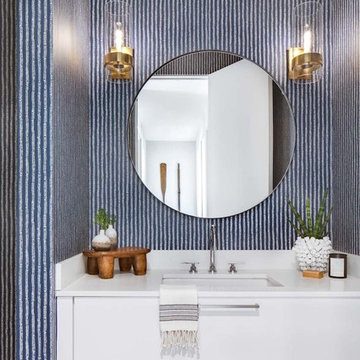
Cette image montre un WC et toilettes marin avec un placard à porte plane, des portes de placard blanches, un mur bleu, un lavabo encastré, un sol marron, un plan de toilette blanc et un plan de toilette en surface solide.

Exemple d'un petit WC et toilettes tendance avec un placard à porte plane, des portes de placard blanches, WC à poser, un carrelage gris, des plaques de verre, un mur blanc, un sol en bois brun, un lavabo encastré, un plan de toilette en stéatite, un sol marron et un plan de toilette blanc.

Inspiration pour un petit WC et toilettes design avec un placard à porte affleurante, des portes de placard blanches, WC à poser, un carrelage blanc, un carrelage métro, un mur blanc, un sol en carrelage de céramique, un lavabo suspendu, un plan de toilette en verre, un sol marron et un plan de toilette blanc.

We gave a fresh, new look to the Powder Room with crisp white painted wainscoting, and lovely gold leaf wallpaper. The Powder Room window was made to let the light in, and designed and built by Jonathan Clarren, master glass artist. Compositions like this come together by joining elements and accessories, both old and new. Craftsman Four Square, Seattle, WA, Belltown Design, Photography by Julie Mannell.

Guest bathroom
Inspiration pour un WC et toilettes design en bois brun de taille moyenne avec un placard à porte plane, WC à poser, un carrelage gris, un carrelage de pierre, un mur gris, un sol en carrelage de porcelaine, une vasque, un plan de toilette en marbre, un sol gris et un plan de toilette blanc.
Inspiration pour un WC et toilettes design en bois brun de taille moyenne avec un placard à porte plane, WC à poser, un carrelage gris, un carrelage de pierre, un mur gris, un sol en carrelage de porcelaine, une vasque, un plan de toilette en marbre, un sol gris et un plan de toilette blanc.
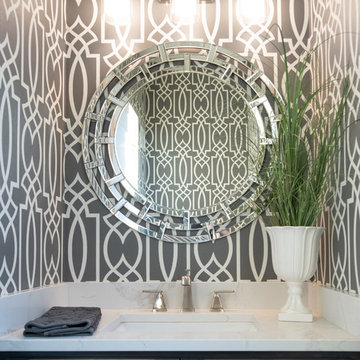
Réalisation d'un petit WC et toilettes craftsman avec un placard à porte plane, des portes de placard blanches, un mur gris, un lavabo encastré, un plan de toilette en granite et un plan de toilette blanc.

An elegant powder room with navy wallpaper and a touch of shine
Photo by Ashley Avila Photography
Idées déco pour un petit WC et toilettes bord de mer avec des portes de placard blanches, un mur bleu, un lavabo encastré, un plan de toilette en quartz modifié, un sol beige, un plan de toilette blanc, meuble-lavabo encastré, du papier peint et un placard à porte plane.
Idées déco pour un petit WC et toilettes bord de mer avec des portes de placard blanches, un mur bleu, un lavabo encastré, un plan de toilette en quartz modifié, un sol beige, un plan de toilette blanc, meuble-lavabo encastré, du papier peint et un placard à porte plane.
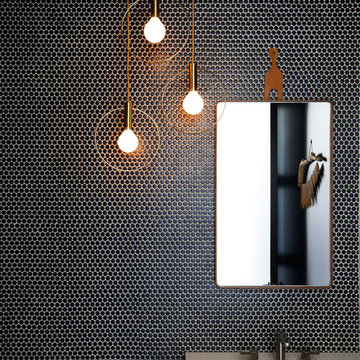
Nicole Franzen
Idées déco pour un WC et toilettes contemporain en bois brun avec un carrelage noir, mosaïque, un mur noir, un lavabo encastré et un plan de toilette blanc.
Idées déco pour un WC et toilettes contemporain en bois brun avec un carrelage noir, mosaïque, un mur noir, un lavabo encastré et un plan de toilette blanc.

TEAM
Architect: LDa Architecture & Interiors
Builder: Old Grove Partners, LLC.
Landscape Architect: LeBlanc Jones Landscape Architects
Photographer: Greg Premru Photography

Jeff Herr
Inspiration pour un WC et toilettes traditionnel avec un placard avec porte à panneau encastré, un mur vert, un lavabo encastré, des portes de placard blanches et un plan de toilette beige.
Inspiration pour un WC et toilettes traditionnel avec un placard avec porte à panneau encastré, un mur vert, un lavabo encastré, des portes de placard blanches et un plan de toilette beige.

Built in 1925, this 15-story neo-Renaissance cooperative building is located on Fifth Avenue at East 93rd Street in Carnegie Hill. The corner penthouse unit has terraces on four sides, with views directly over Central Park and the city skyline beyond.
The project involved a gut renovation inside and out, down to the building structure, to transform the existing one bedroom/two bathroom layout into a two bedroom/three bathroom configuration which was facilitated by relocating the kitchen into the center of the apartment.
The new floor plan employs layers to organize space from living and lounge areas on the West side, through cooking and dining space in the heart of the layout, to sleeping quarters on the East side. A glazed entry foyer and steel clad “pod”, act as a threshold between the first two layers.
All exterior glazing, windows and doors were replaced with modern units to maximize light and thermal performance. This included erecting three new glass conservatories to create additional conditioned interior space for the Living Room, Dining Room and Master Bedroom respectively.
Materials for the living areas include bronzed steel, dark walnut cabinetry and travertine marble contrasted with whitewashed Oak floor boards, honed concrete tile, white painted walls and floating ceilings. The kitchen and bathrooms are formed from white satin lacquer cabinetry, marble, back-painted glass and Venetian plaster. Exterior terraces are unified with the conservatories by large format concrete paving and a continuous steel handrail at the parapet wall.
Photography by www.petermurdockphoto.com
Idées déco de WC et toilettes en bois brun avec des portes de placard blanches
6