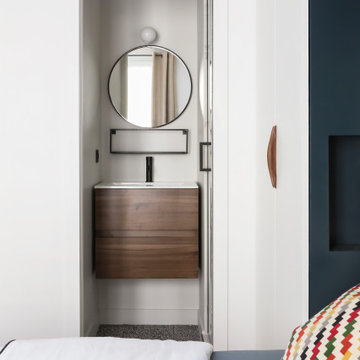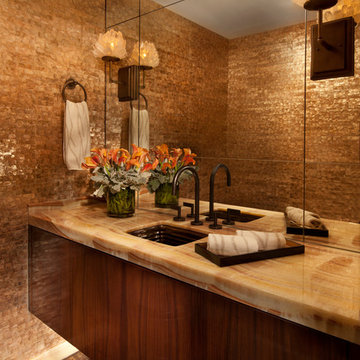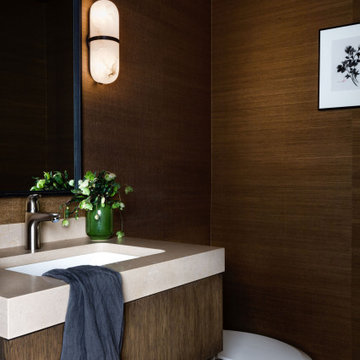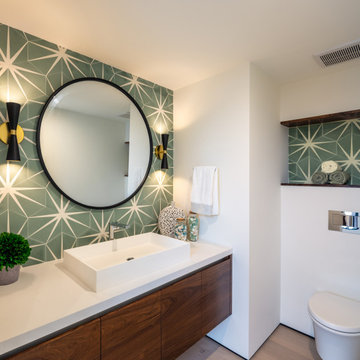Idées déco de WC et toilettes en bois brun avec des portes de placard oranges
Trier par :
Budget
Trier par:Populaires du jour
1 - 20 sur 4 455 photos
1 sur 3

Idée de décoration pour un petit WC et toilettes design en bois brun avec un placard à porte plane, un mur blanc, un lavabo intégré, un sol gris et un plan de toilette blanc.

wearebuff.com, Frederic Baillod
Idées déco pour un WC et toilettes rétro en bois brun avec un placard en trompe-l'oeil, un carrelage orange, un carrelage blanc, mosaïque, un mur blanc, un sol en carrelage de terre cuite, une vasque, un plan de toilette en verre et un sol orange.
Idées déco pour un WC et toilettes rétro en bois brun avec un placard en trompe-l'oeil, un carrelage orange, un carrelage blanc, mosaïque, un mur blanc, un sol en carrelage de terre cuite, une vasque, un plan de toilette en verre et un sol orange.

Eye-Land: Named for the expansive white oak savanna views, this beautiful 5,200-square foot family home offers seamless indoor/outdoor living with five bedrooms and three baths, and space for two more bedrooms and a bathroom.
The site posed unique design challenges. The home was ultimately nestled into the hillside, instead of placed on top of the hill, so that it didn’t dominate the dramatic landscape. The openness of the savanna exposes all sides of the house to the public, which required creative use of form and materials. The home’s one-and-a-half story form pays tribute to the site’s farming history. The simplicity of the gable roof puts a modern edge on a traditional form, and the exterior color palette is limited to black tones to strike a stunning contrast to the golden savanna.
The main public spaces have oversized south-facing windows and easy access to an outdoor terrace with views overlooking a protected wetland. The connection to the land is further strengthened by strategically placed windows that allow for views from the kitchen to the driveway and auto court to see visitors approach and children play. There is a formal living room adjacent to the front entry for entertaining and a separate family room that opens to the kitchen for immediate family to gather before and after mealtime.

Rikki Snyder
Cette photo montre un WC et toilettes montagne en bois brun avec un placard en trompe-l'oeil, un mur orange, une vasque, un plan de toilette en bois, un sol gris et un plan de toilette marron.
Cette photo montre un WC et toilettes montagne en bois brun avec un placard en trompe-l'oeil, un mur orange, une vasque, un plan de toilette en bois, un sol gris et un plan de toilette marron.

Photographer: Jenn Anibal
Idées déco pour un petit WC et toilettes classique en bois brun avec un placard en trompe-l'oeil, un lavabo encastré, un sol beige, un plan de toilette blanc, WC à poser, un mur multicolore, un sol en carrelage de porcelaine et un plan de toilette en marbre.
Idées déco pour un petit WC et toilettes classique en bois brun avec un placard en trompe-l'oeil, un lavabo encastré, un sol beige, un plan de toilette blanc, WC à poser, un mur multicolore, un sol en carrelage de porcelaine et un plan de toilette en marbre.

Marshall Morgan Erb Design Inc.
Photo: Nick Johnson
Idées déco pour un WC et toilettes contemporain en bois brun avec un lavabo encastré, un plan de toilette en onyx, un carrelage beige, un mur beige et un placard à porte plane.
Idées déco pour un WC et toilettes contemporain en bois brun avec un lavabo encastré, un plan de toilette en onyx, un carrelage beige, un mur beige et un placard à porte plane.

Cette image montre un WC suspendu rustique en bois brun et bois avec un placard à porte plane, un mur beige, parquet foncé, un lavabo encastré, un sol marron, un plan de toilette bleu et meuble-lavabo sur pied.

Modern powder bath. A moody and rich palette with brass fixtures, black cle tile, terrazzo flooring and warm wood vanity.
Réalisation d'un petit WC et toilettes tradition en bois brun avec un placard sans porte, WC à poser, un carrelage noir, des carreaux en terre cuite, un mur vert, carreaux de ciment au sol, un plan de toilette en quartz modifié, un sol marron, un plan de toilette blanc et meuble-lavabo sur pied.
Réalisation d'un petit WC et toilettes tradition en bois brun avec un placard sans porte, WC à poser, un carrelage noir, des carreaux en terre cuite, un mur vert, carreaux de ciment au sol, un plan de toilette en quartz modifié, un sol marron, un plan de toilette blanc et meuble-lavabo sur pied.

Modern Powder Bathroom with floating wood vanity topped with chunky white countertop. Lighted vanity mirror washes light on decorative grey moroccan tile backsplash. White walls balanced with light hardwood floor and flat panel wood door.

© Lassiter Photography | ReVisionCharlotte.com
Idées déco pour un WC et toilettes campagne en bois brun de taille moyenne avec un placard à porte shaker, un mur multicolore, un sol en carrelage de porcelaine, un lavabo encastré, un plan de toilette en quartz, un sol gris, un plan de toilette gris, meuble-lavabo suspendu et boiseries.
Idées déco pour un WC et toilettes campagne en bois brun de taille moyenne avec un placard à porte shaker, un mur multicolore, un sol en carrelage de porcelaine, un lavabo encastré, un plan de toilette en quartz, un sol gris, un plan de toilette gris, meuble-lavabo suspendu et boiseries.

Idées déco pour un WC et toilettes classique en bois brun avec un placard avec porte à panneau encastré, WC séparés, un mur multicolore, un sol en bois brun, une vasque, un plan de toilette en bois, un sol marron, un plan de toilette marron, meuble-lavabo encastré, du lambris et du papier peint.

the powder room featured a traditional element, too: a vanity which was pretty, but not our client’s style. Wallpaper with a fresh take on a floral pattern was just what the room needed. A modern color palette and a streamlined brass mirror brought the elements together and updated the space.

Revival-style Powder under staircase
Exemple d'un petit WC et toilettes chic en bois brun avec un placard en trompe-l'oeil, WC séparés, un mur violet, un sol en bois brun, un lavabo posé, un plan de toilette en bois, un sol marron, un plan de toilette marron, meuble-lavabo encastré, un plafond en papier peint et boiseries.
Exemple d'un petit WC et toilettes chic en bois brun avec un placard en trompe-l'oeil, WC séparés, un mur violet, un sol en bois brun, un lavabo posé, un plan de toilette en bois, un sol marron, un plan de toilette marron, meuble-lavabo encastré, un plafond en papier peint et boiseries.

Réalisation d'un WC et toilettes sud-ouest américain en bois brun avec un placard à porte plane, un carrelage noir et blanc, un mur beige, un lavabo posé, un sol multicolore, un plan de toilette noir, meuble-lavabo sur pied et poutres apparentes.

Inspiration pour un WC et toilettes design en bois brun de taille moyenne avec un placard à porte plane, WC séparés, un mur marron, un lavabo encastré, un plan de toilette beige et meuble-lavabo suspendu.

Drama in a small space! Elegant, dimensional Walker Zanger tile creates a dramatic focal point in this sophisticated powder bath. The rough hewn European oak floating cabinetry ads warmth and layered texture to the space while the crisp matt white quartz countertop is the perfect foil for the etched stone sink. The sensuous curves of smooth carved stone reveal a patchwork of Japanese sashiko kimono pattern depicting organic elements such as waves, mountains and bamboo. The circular LED lit mirror echoes the flowing liquid lines of the tile and circular vessel sink.

Cette photo montre un WC et toilettes bord de mer en bois brun de taille moyenne avec un placard en trompe-l'oeil, un carrelage gris, un carrelage métro, un sol en carrelage de terre cuite, une vasque, un sol gris, un plan de toilette beige, WC séparés et un mur gris.

Powder room with wall mounted water closet.
Réalisation d'un WC suspendu minimaliste en bois brun de taille moyenne avec un placard à porte plane, un carrelage vert, des carreaux de porcelaine, un mur blanc, parquet clair, une vasque, un plan de toilette en quartz modifié, un sol blanc et un plan de toilette blanc.
Réalisation d'un WC suspendu minimaliste en bois brun de taille moyenne avec un placard à porte plane, un carrelage vert, des carreaux de porcelaine, un mur blanc, parquet clair, une vasque, un plan de toilette en quartz modifié, un sol blanc et un plan de toilette blanc.

Idée de décoration pour un petit WC et toilettes chalet en bois brun avec un placard à porte plane, WC séparés, un mur beige, un sol en ardoise, un lavabo intégré, un plan de toilette en surface solide, un sol gris, un plan de toilette blanc, meuble-lavabo suspendu et du papier peint.

Mid-century modern custom beach home
Aménagement d'un WC et toilettes moderne en bois brun de taille moyenne avec un placard à porte plane, un carrelage vert, des carreaux de béton, un mur blanc, parquet clair, une vasque, un plan de toilette en quartz modifié, un sol marron et un plan de toilette blanc.
Aménagement d'un WC et toilettes moderne en bois brun de taille moyenne avec un placard à porte plane, un carrelage vert, des carreaux de béton, un mur blanc, parquet clair, une vasque, un plan de toilette en quartz modifié, un sol marron et un plan de toilette blanc.
Idées déco de WC et toilettes en bois brun avec des portes de placard oranges
1