Idées déco de WC et toilettes en bois brun avec des portes de placards vertess
Trier par :
Budget
Trier par:Populaires du jour
181 - 200 sur 4 869 photos
1 sur 3
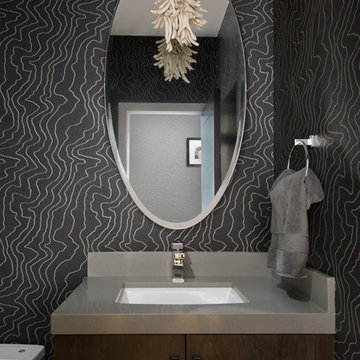
Sophisticated, dramatic, sexy powder room. Gray and metallic wall treatment.
Inspiration pour un petit WC et toilettes design en bois brun avec un placard à porte plane, un lavabo encastré, un plan de toilette en quartz modifié, un sol beige et un plan de toilette beige.
Inspiration pour un petit WC et toilettes design en bois brun avec un placard à porte plane, un lavabo encastré, un plan de toilette en quartz modifié, un sol beige et un plan de toilette beige.
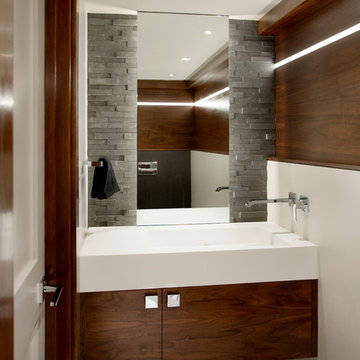
Réalisation d'un petit WC et toilettes design en bois brun avec un placard à porte plane, un mur blanc, un sol en ardoise, un lavabo intégré et un plan de toilette en quartz modifié.
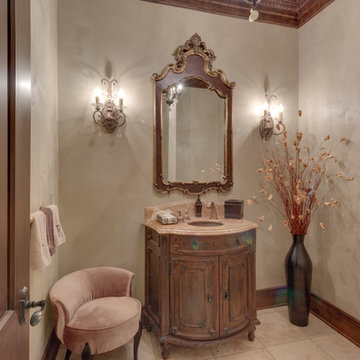
Réalisation d'un WC et toilettes tradition en bois brun de taille moyenne avec un placard en trompe-l'oeil, un carrelage beige, un sol en carrelage de céramique, un lavabo encastré, un plan de toilette en marbre, un mur beige et un sol beige.
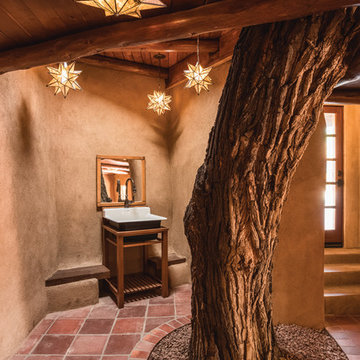
Kirk Gittings, Amadeus Leitner, and Chris Corrie
Aménagement d'un WC et toilettes sud-ouest américain en bois brun avec un placard sans porte, un mur beige et tomettes au sol.
Aménagement d'un WC et toilettes sud-ouest américain en bois brun avec un placard sans porte, un mur beige et tomettes au sol.
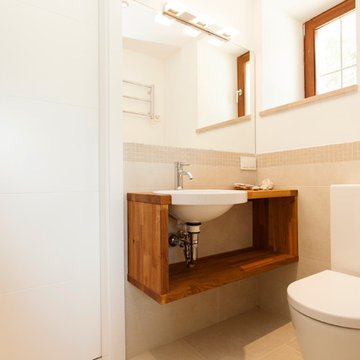
Cette photo montre un petit WC et toilettes chic en bois brun avec un placard sans porte, WC séparés et un lavabo posé.
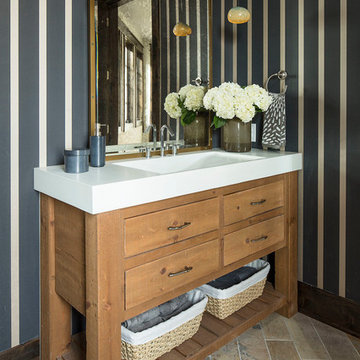
Martha O'Hara Interiors, Interior Design | Troy Thies, Photography | Shannon Gale, Photo Styling
Cette photo montre un WC et toilettes chic en bois brun avec un lavabo intégré, un placard à porte plane et un plan de toilette blanc.
Cette photo montre un WC et toilettes chic en bois brun avec un lavabo intégré, un placard à porte plane et un plan de toilette blanc.
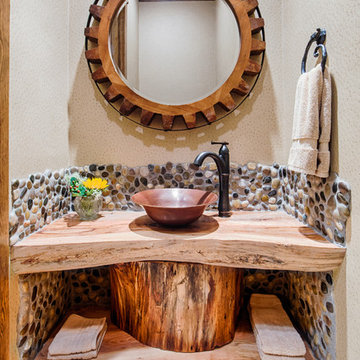
One-of-a-kind bathroom! This western inspired bathroom features reclaimed wood and pebble wall tile. It brings the outside in!!
General Contractor: Wamhoff Design|Build
Interior Design: Erika Barczak | By Design Interiors
Photography: Brad Carr
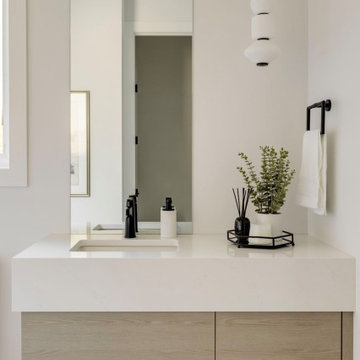
Cette photo montre un petit WC et toilettes tendance en bois brun avec un placard à porte plane, WC séparés, parquet clair, un lavabo encastré, un plan de toilette en carrelage, un plan de toilette blanc et meuble-lavabo suspendu.
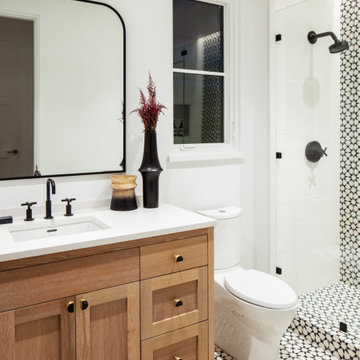
Idée de décoration pour un petit WC et toilettes en bois brun avec un carrelage blanc, des carreaux de céramique, un mur blanc, un sol en carrelage de céramique, un lavabo encastré, un sol noir, un plan de toilette blanc, meuble-lavabo encastré et du papier peint.
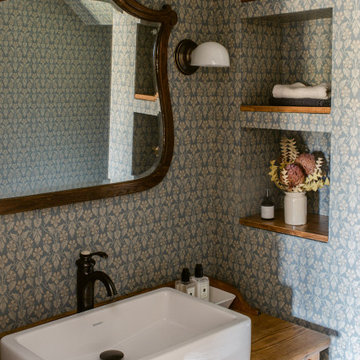
Idées déco pour un WC et toilettes campagne en bois brun de taille moyenne avec un mur bleu, parquet clair, une vasque, un plan de toilette en bois, un sol marron, un plan de toilette marron, meuble-lavabo sur pied et du papier peint.
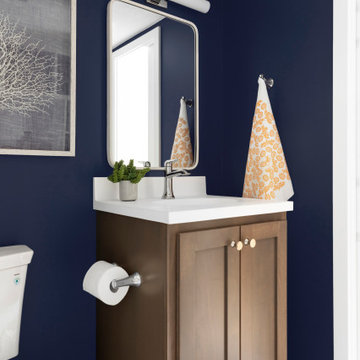
Cette photo montre un petit WC et toilettes bord de mer en bois brun avec un placard à porte shaker, WC séparés, un carrelage bleu, des carreaux de céramique, un mur bleu, un sol en carrelage de porcelaine, un lavabo intégré, un plan de toilette en surface solide, un sol bleu, un plan de toilette blanc et meuble-lavabo sur pied.

自然に囲まれた逗子の住宅街に建つ、私たちの自宅兼アトリエ。私たち夫婦と幼い息子・娘の4人が暮らす住宅です。仕事場と住空間にほどよい距離感を持たせつつ、子どもたちが楽しく遊び回れること、我が家にいらしたみなさんに寛いで過ごしていただくことをテーマに設計しました。
Réalisation d'un WC et toilettes asiatique en bois brun avec un placard sans porte, WC à poser, un mur blanc, sol en béton ciré, une vasque, un plan de toilette en bois, un sol gris, un plan de toilette marron et meuble-lavabo suspendu.
Réalisation d'un WC et toilettes asiatique en bois brun avec un placard sans porte, WC à poser, un mur blanc, sol en béton ciré, une vasque, un plan de toilette en bois, un sol gris, un plan de toilette marron et meuble-lavabo suspendu.

It’s always a blessing when your clients become friends - and that’s exactly what blossomed out of this two-phase remodel (along with three transformed spaces!). These clients were such a joy to work with and made what, at times, was a challenging job feel seamless. This project consisted of two phases, the first being a reconfiguration and update of their master bathroom, guest bathroom, and hallway closets, and the second a kitchen remodel.
In keeping with the style of the home, we decided to run with what we called “traditional with farmhouse charm” – warm wood tones, cement tile, traditional patterns, and you can’t forget the pops of color! The master bathroom airs on the masculine side with a mostly black, white, and wood color palette, while the powder room is very feminine with pastel colors.
When the bathroom projects were wrapped, it didn’t take long before we moved on to the kitchen. The kitchen already had a nice flow, so we didn’t need to move any plumbing or appliances. Instead, we just gave it the facelift it deserved! We wanted to continue the farmhouse charm and landed on a gorgeous terracotta and ceramic hand-painted tile for the backsplash, concrete look-alike quartz countertops, and two-toned cabinets while keeping the existing hardwood floors. We also removed some upper cabinets that blocked the view from the kitchen into the dining and living room area, resulting in a coveted open concept floor plan.
Our clients have always loved to entertain, but now with the remodel complete, they are hosting more than ever, enjoying every second they have in their home.
---
Project designed by interior design studio Kimberlee Marie Interiors. They serve the Seattle metro area including Seattle, Bellevue, Kirkland, Medina, Clyde Hill, and Hunts Point.
For more about Kimberlee Marie Interiors, see here: https://www.kimberleemarie.com/
To learn more about this project, see here
https://www.kimberleemarie.com/kirkland-remodel-1
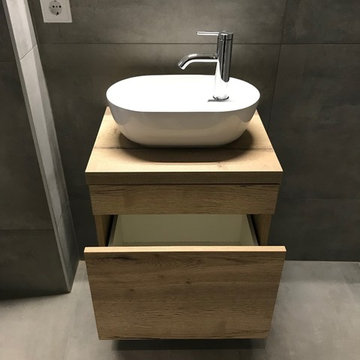
Cette photo montre un petit WC et toilettes tendance en bois brun avec un placard à porte plane, un carrelage gris, une vasque, un plan de toilette en bois et un sol gris.
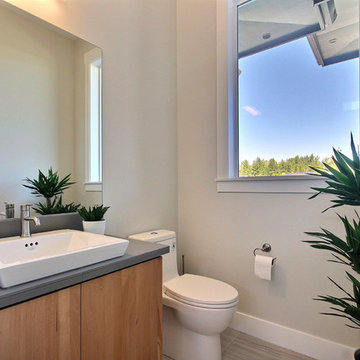
Entry Door by Western Pacific Building Supply
Flooring & Tile by Macadam Floor and Design
Foyer Tile by Emser Tile Tile Product : Motion in Advance
Great Room Hardwood by Wanke Cascade Hardwood Product : Terra Living Natural Durango Kitchen
Backsplash Tile by Florida Tile Backsplash Tile Product : Streamline in Arctic
Slab Countertops by Cosmos Granite & Marble Quartz, Granite & Marble provided by Wall to Wall Countertops Countertop Product : True North Quartz in Blizzard
Great Room Fireplace by Heat & Glo Fireplace Product : Primo 48”
Fireplace Surround by Emser Tile Surround Product : Motion in Advance
Handlesets and Door Hardware by Kwikset
Windows by Milgard Window + Door Window Product : Style Line Series Supplied by TroyCo

Idée de décoration pour un grand WC et toilettes méditerranéen en bois brun avec un placard à porte shaker, WC à poser, un mur blanc, parquet foncé et une vasque.
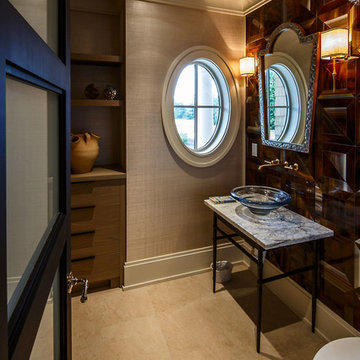
Idée de décoration pour un WC et toilettes tradition en bois brun avec une vasque, un placard à porte plane, un plan de toilette en marbre, un carrelage marron, un carrelage en pâte de verre et un sol en carrelage de céramique.
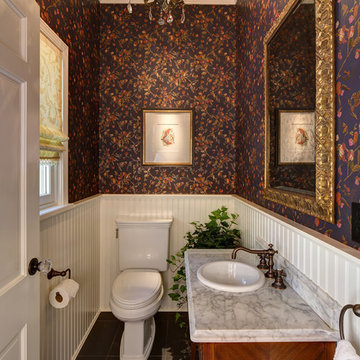
© Tricia Shay Photography
Idées déco pour un petit WC et toilettes classique en bois brun avec un lavabo posé, un placard en trompe-l'oeil, un plan de toilette en marbre, un mur violet et un sol en carrelage de céramique.
Idées déco pour un petit WC et toilettes classique en bois brun avec un lavabo posé, un placard en trompe-l'oeil, un plan de toilette en marbre, un mur violet et un sol en carrelage de céramique.
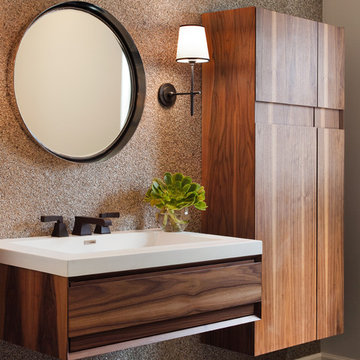
Photo Credit: David Duncan Livingston
Cette image montre un WC et toilettes design en bois brun avec un placard à porte plane et un lavabo suspendu.
Cette image montre un WC et toilettes design en bois brun avec un placard à porte plane et un lavabo suspendu.
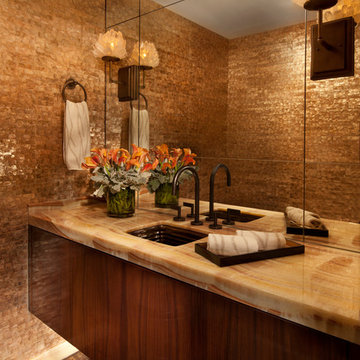
Marshall Morgan Erb Design Inc.
Photo: Nick Johnson
Idées déco pour un WC et toilettes contemporain en bois brun avec un lavabo encastré, un plan de toilette en onyx, un carrelage beige, un mur beige et un placard à porte plane.
Idées déco pour un WC et toilettes contemporain en bois brun avec un lavabo encastré, un plan de toilette en onyx, un carrelage beige, un mur beige et un placard à porte plane.
Idées déco de WC et toilettes en bois brun avec des portes de placards vertess
10