Idées déco de WC et toilettes en bois brun avec parquet foncé
Trier par :
Budget
Trier par:Populaires du jour
1 - 20 sur 176 photos
1 sur 3

Réalisation d'un WC et toilettes champêtre en bois brun avec un placard en trompe-l'oeil, un mur gris, parquet foncé, un lavabo encastré, un sol marron et un plan de toilette gris.

Idée de décoration pour un grand WC et toilettes méditerranéen en bois brun avec un placard à porte shaker, WC à poser, un mur blanc, parquet foncé et une vasque.

David Duncan Livingston
For this ground up project in one of Lafayette’s most prized neighborhoods, we brought an East Coast sensibility to this West Coast residence. Honoring the client’s love of classical interiors, we layered the traditional architecture with a crisp contrast of saturated colors, clean moldings and refined white marble. In the living room, tailored furnishings are punctuated by modern accents, bespoke draperies and jewelry like sconces. Built-in custom cabinetry, lasting finishes and indoor/outdoor fabrics were used throughout to create a fresh, elegant yet livable home for this active family of five.

The room was very small so we had to install a countertop that bumped out from the corner, so a live edge piece with a natural branch formation was perfect! Custom designed live edge countertop from local wood company Meyer Wells. Dark concrete porcelain floor. Chevron glass backsplash wall. Duravit sink w/ Aquabrass faucet. Picture frame wallpaper that you can actually draw on.

Nestled on a corner lot in the Madrona neighborhood, we chose to exploit the abundance of natural light in this 1905 home. We worked with Board & Vellum to remodel this residence from the dining and living rooms to the kitchen and powder room. Our client loved bold rich colors, perfect in combination with the natural lighting of the home. We used blue hues throughout, mirroring the palette in the details of the accessories and artwork. We balanced the deep shades in the kitchen with coastal grey quartz and honed Calacatta Marble backsplash, extending from the countertop to the ceiling. Filling the main space with comfortable furniture married with a collection of colors, textures, and patterns proved for cohesive balanced style.
DATE COMPLETED – 2016
LOCATION – SEATTLE, WA
PHOTOGRAPHY – JOHN GRANEN PHOTOGRAPHY

Inspiro8
Idée de décoration pour un petit WC et toilettes méditerranéen en bois brun avec un placard avec porte à panneau encastré, WC à poser, un mur multicolore, parquet foncé, une vasque, un plan de toilette en quartz et un sol marron.
Idée de décoration pour un petit WC et toilettes méditerranéen en bois brun avec un placard avec porte à panneau encastré, WC à poser, un mur multicolore, parquet foncé, une vasque, un plan de toilette en quartz et un sol marron.
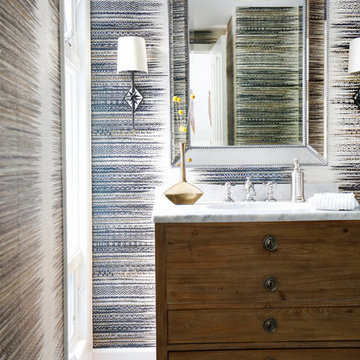
AFTER: POWDER ROOM | Renovations + Design by Blackband Design | Photography by Tessa Neustadt
Réalisation d'un petit WC et toilettes marin en bois brun avec un placard en trompe-l'oeil, un mur multicolore, parquet foncé, une vasque et un plan de toilette en marbre.
Réalisation d'un petit WC et toilettes marin en bois brun avec un placard en trompe-l'oeil, un mur multicolore, parquet foncé, une vasque et un plan de toilette en marbre.
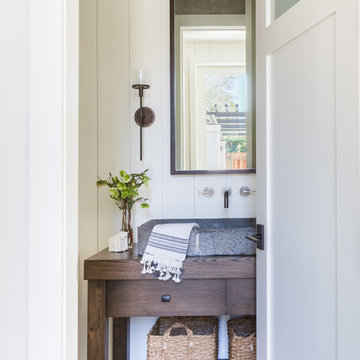
Alyssa Rosenheck
Idée de décoration pour un WC et toilettes minimaliste en bois brun avec un placard sans porte, un mur blanc, parquet foncé, un plan de toilette en bois et un plan de toilette marron.
Idée de décoration pour un WC et toilettes minimaliste en bois brun avec un placard sans porte, un mur blanc, parquet foncé, un plan de toilette en bois et un plan de toilette marron.
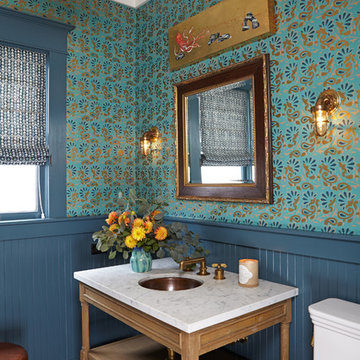
Idées déco pour un WC et toilettes classique en bois brun avec un lavabo encastré, un mur multicolore et parquet foncé.
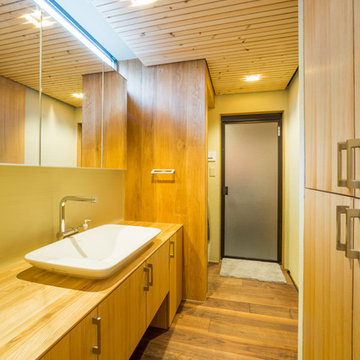
Idées déco pour un WC et toilettes moderne en bois brun avec un placard à porte plane, un mur jaune, parquet foncé, une vasque, un plan de toilette en bois, un sol marron et un plan de toilette marron.
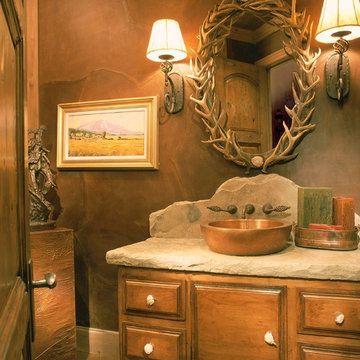
Cette image montre un WC et toilettes chalet en bois brun de taille moyenne avec une vasque, parquet foncé, un placard avec porte à panneau surélevé, un mur marron et un plan de toilette beige.
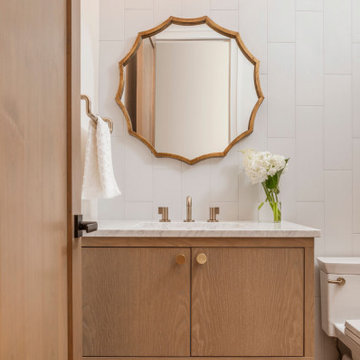
Aménagement d'un WC et toilettes classique en bois brun de taille moyenne avec un placard à porte plane, un mur blanc, un plan de toilette en marbre, un plan de toilette blanc, WC à poser, un carrelage blanc, parquet foncé, un lavabo encastré, un sol marron et meuble-lavabo sur pied.
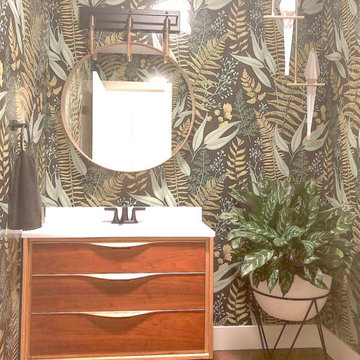
Exemple d'un WC et toilettes rétro en bois brun de taille moyenne avec un placard en trompe-l'oeil, un mur multicolore, parquet foncé, un plan de toilette en quartz modifié, un sol marron et un plan de toilette blanc.
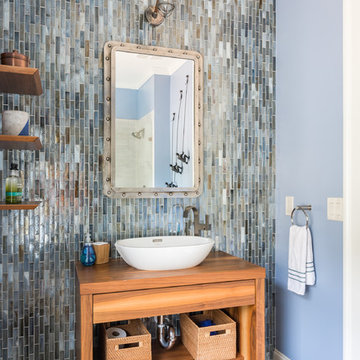
Idées déco pour un petit WC et toilettes classique en bois brun avec WC à poser, un carrelage vert, des carreaux de céramique, un mur bleu, parquet foncé, une vasque, un plan de toilette en bois et un sol marron.
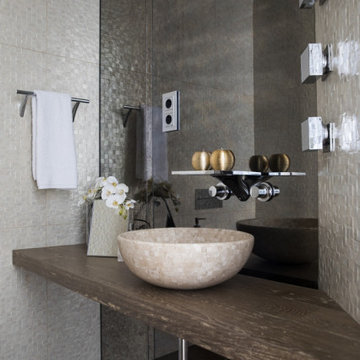
Exemple d'un WC et toilettes tendance en bois brun de taille moyenne avec un placard sans porte, des plaques de verre, parquet foncé, une vasque, un plan de toilette en bois, un sol marron et un plan de toilette marron.
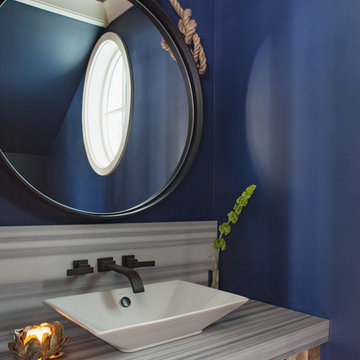
Wayne Windham, Architect; Richard Best, Builder; K Fowler Designs, Interiors; Photos by Richard Johnson
Inspiration pour un WC et toilettes marin en bois brun avec un placard sans porte, un mur bleu, parquet foncé, une vasque, un plan de toilette en marbre, un sol marron et un plan de toilette gris.
Inspiration pour un WC et toilettes marin en bois brun avec un placard sans porte, un mur bleu, parquet foncé, une vasque, un plan de toilette en marbre, un sol marron et un plan de toilette gris.

Réalisation d'un WC et toilettes tradition en bois brun de taille moyenne avec un placard en trompe-l'oeil, un mur blanc, parquet foncé, une vasque, un plan de toilette en quartz modifié, WC à poser et un sol marron.

Cette image montre un WC suspendu rustique en bois brun et bois avec un placard à porte plane, un mur beige, parquet foncé, un lavabo encastré, un sol marron, un plan de toilette bleu et meuble-lavabo sur pied.
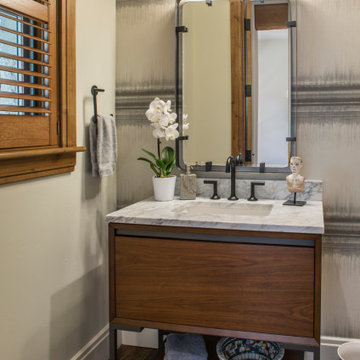
The Powder Bath renovation features a new vanity + plumbing fixtures, mirror, lighting, wallcovering, paint and bathroom accessories.
Idées déco pour un petit WC et toilettes classique en bois brun avec un placard en trompe-l'oeil, un mur gris, un lavabo encastré, un plan de toilette en marbre, un sol marron, un plan de toilette blanc et parquet foncé.
Idées déco pour un petit WC et toilettes classique en bois brun avec un placard en trompe-l'oeil, un mur gris, un lavabo encastré, un plan de toilette en marbre, un sol marron, un plan de toilette blanc et parquet foncé.
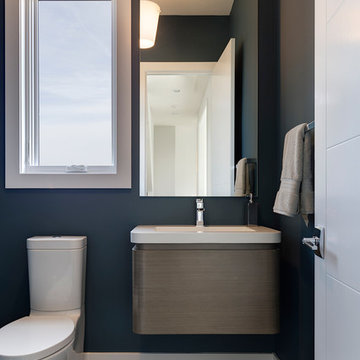
David Bryce Photography
Cette photo montre un petit WC et toilettes moderne en bois brun avec un mur bleu, parquet foncé et un lavabo intégré.
Cette photo montre un petit WC et toilettes moderne en bois brun avec un mur bleu, parquet foncé et un lavabo intégré.
Idées déco de WC et toilettes en bois brun avec parquet foncé
1