Idées déco de WC et toilettes en bois brun avec un carrelage beige
Trier par :
Budget
Trier par:Populaires du jour
1 - 20 sur 426 photos
1 sur 3
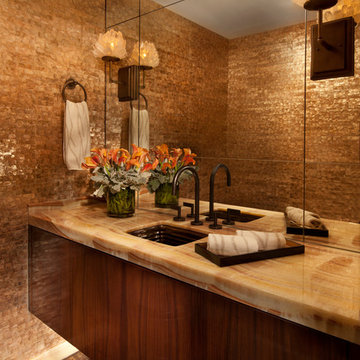
Marshall Morgan Erb Design Inc.
Photo: Nick Johnson
Idées déco pour un WC et toilettes contemporain en bois brun avec un lavabo encastré, un plan de toilette en onyx, un carrelage beige, un mur beige et un placard à porte plane.
Idées déco pour un WC et toilettes contemporain en bois brun avec un lavabo encastré, un plan de toilette en onyx, un carrelage beige, un mur beige et un placard à porte plane.
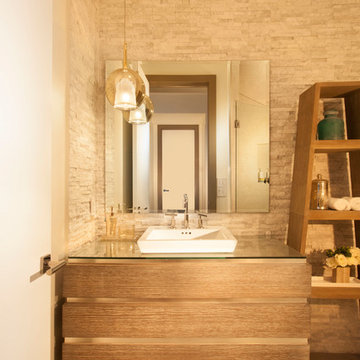
Miami Interior Designers - Residential Interior Design Project in Fort Lauderdale, FL. A classic Mediterranean home turns Contemporary by DKOR Interiors.
Photo: Alexia Fodere
Interior Design by Miami and Ft. Lauderdale Interior Designers, DKOR Interiors.
www.dkorinteriors.com

Réalisation d'un grand WC et toilettes chalet en bois brun avec un placard à porte plane, un carrelage beige, un carrelage de pierre, un mur beige, un sol en carrelage de céramique, une vasque, un plan de toilette en cuivre et un plan de toilette marron.
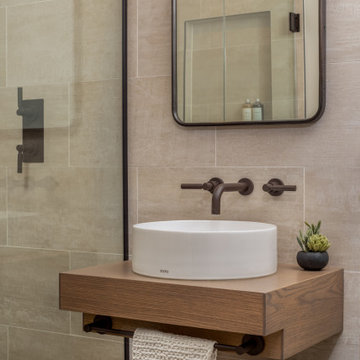
Cette photo montre un petit WC et toilettes tendance en bois brun avec un carrelage beige, un mur beige, une vasque, un plan de toilette en bois, un plan de toilette marron, meuble-lavabo suspendu, des carreaux de porcelaine et un sol en carrelage de porcelaine.
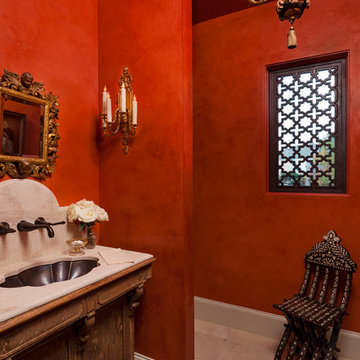
Réalisation d'un WC et toilettes méditerranéen en bois brun avec un lavabo encastré, un placard en trompe-l'oeil et un carrelage beige.
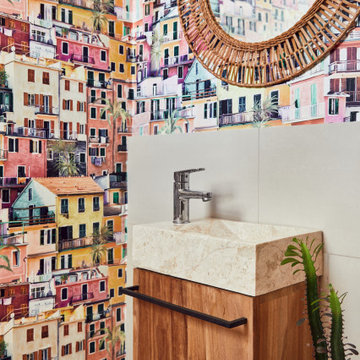
Aménagement d'un petit WC et toilettes contemporain en bois brun avec un carrelage beige, un mur multicolore et du papier peint.

Photo : Romain Ricard
Idées déco pour un petit WC suspendu contemporain en bois brun avec un placard à porte affleurante, un carrelage beige, des carreaux de céramique, un mur beige, un sol en carrelage de céramique, un plan vasque, un plan de toilette en quartz, un sol beige, un plan de toilette noir et meuble-lavabo suspendu.
Idées déco pour un petit WC suspendu contemporain en bois brun avec un placard à porte affleurante, un carrelage beige, des carreaux de céramique, un mur beige, un sol en carrelage de céramique, un plan vasque, un plan de toilette en quartz, un sol beige, un plan de toilette noir et meuble-lavabo suspendu.

This 5 bedrooms, 3.4 baths, 3,359 sq. ft. Contemporary home with stunning floor-to-ceiling glass throughout, wows with abundant natural light. The open concept is built for entertaining, and the counter-to-ceiling kitchen backsplashes provide a multi-textured visual effect that works playfully with the monolithic linear fireplace. The spa-like master bath also intrigues with a 3-dimensional tile and free standing tub. Photos by Etherdox Photography.

A cramped and dated kitchen was completely removed. New custom cabinets, built-in wine storage and shelves came from the same shop. Quartz waterfall counters were installed with all-new flooring, LED light fixtures, plumbing fixtures and appliances. A new sliding pocket door provides access from the dining room to the powder room as well as to the backyard. A new tankless toilet as well as new finishes on floor, walls and ceiling make a small powder room feel larger than it is in real life.
Photography:
Chris Gaede Photography
http://www.chrisgaede.com

Modern guest bathroom with floor to ceiling tile and Porcelanosa vanity and sink. Equipped with Toto bidet and adjustable handheld shower. Shiny golden accent tile and niche help elevates the look.
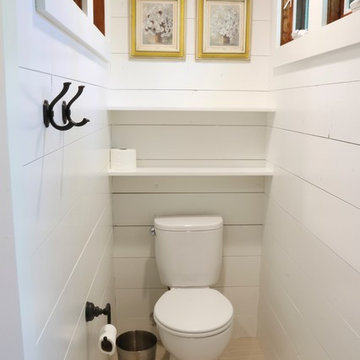
Cette image montre un WC et toilettes rustique en bois brun de taille moyenne avec un placard à porte shaker, un carrelage beige, des carreaux de porcelaine, un mur blanc, un lavabo encastré et un plan de toilette en quartz modifié.

This powder room received a complete remodel which involved a new, white oak vanity and a taupe tile backsplash. Then it was out with the old, black toilet and sink, and in with the new, white set to brighten up the room. Phillip Jefferies wallpaper was installed on all the walls, and new bathroom accessories were strategically added.

Streamline Interiors, LLC - The room is fitted with a Toto bidet/toilet.
Réalisation d'un grand WC et toilettes design en bois brun avec un placard à porte shaker, un bidet, un carrelage beige, des carreaux de porcelaine, un sol en carrelage de porcelaine, une vasque, un plan de toilette en quartz modifié et un mur bleu.
Réalisation d'un grand WC et toilettes design en bois brun avec un placard à porte shaker, un bidet, un carrelage beige, des carreaux de porcelaine, un sol en carrelage de porcelaine, une vasque, un plan de toilette en quartz modifié et un mur bleu.

Photography: Ryan Garvin
Réalisation d'un WC et toilettes vintage en bois brun avec un carrelage blanc, un carrelage beige, un carrelage marron, un carrelage en pâte de verre, un mur blanc, un plan de toilette en quartz, un placard à porte plane, un lavabo encastré et un plan de toilette blanc.
Réalisation d'un WC et toilettes vintage en bois brun avec un carrelage blanc, un carrelage beige, un carrelage marron, un carrelage en pâte de verre, un mur blanc, un plan de toilette en quartz, un placard à porte plane, un lavabo encastré et un plan de toilette blanc.
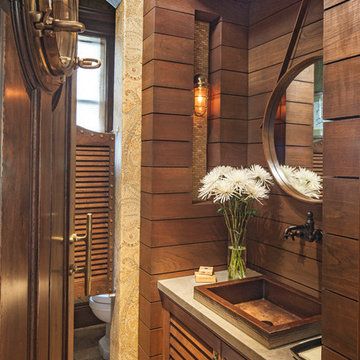
Réalisation d'un WC et toilettes marin en bois brun avec une vasque et un carrelage beige.

Custom luxury Powder Rooms for your guests by Fratantoni luxury Estates!
Follow us on Pinterest, Facebook, Twitter and Instagram for more inspiring photos!

Floating vanity with vessel sink. Genuine stone wall and wallpaper. Plumbing in polished nickel. Pendants hang from ceiling but additional light is Shulter mirror. Under Cabinet lighting reflects this beautiful marble floor and solid walnut cabinet.

Work performed as Project Manager at Landry Design Group, Photography by Erhard Pfeiffer.
Cette image montre un WC et toilettes design en bois brun de taille moyenne avec un placard à porte plane, un carrelage beige, des dalles de pierre, un mur multicolore, parquet en bambou, une vasque, un plan de toilette en onyx et un sol beige.
Cette image montre un WC et toilettes design en bois brun de taille moyenne avec un placard à porte plane, un carrelage beige, des dalles de pierre, un mur multicolore, parquet en bambou, une vasque, un plan de toilette en onyx et un sol beige.

Modern guest bathroom with floor to ceiling tile and Porcelanosa vanity and sink. Equipped with Toto bidet and adjustable handheld shower. Shiny golden accent tile and niche help elevates the look.

In transforming their Aspen retreat, our clients sought a departure from typical mountain decor. With an eclectic aesthetic, we lightened walls and refreshed furnishings, creating a stylish and cosmopolitan yet family-friendly and down-to-earth haven.
This powder room boasts a spacious vanity complemented by a large mirror and ample lighting. Neutral walls add to the sense of space and sophistication.
---Joe McGuire Design is an Aspen and Boulder interior design firm bringing a uniquely holistic approach to home interiors since 2005.
For more about Joe McGuire Design, see here: https://www.joemcguiredesign.com/
To learn more about this project, see here:
https://www.joemcguiredesign.com/earthy-mountain-modern
Idées déco de WC et toilettes en bois brun avec un carrelage beige
1