Idées déco de WC et toilettes en bois brun avec un carrelage gris
Trier par :
Budget
Trier par:Populaires du jour
81 - 100 sur 412 photos
1 sur 3

Rustic at it's finest. A chiseled face vanity contrasts with the thick modern countertop, natural stone vessel sink and basketweave wall tile. Delicate iron and glass sconces provide the perfect glow.
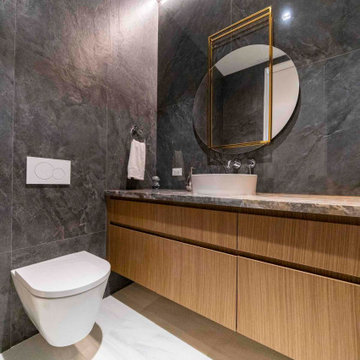
Guest Powder Room
Aménagement d'un WC suspendu contemporain en bois brun de taille moyenne avec un placard en trompe-l'oeil, un carrelage gris, des carreaux de porcelaine, un mur gris, un sol en marbre, une vasque, un plan de toilette en marbre, un sol blanc et un plan de toilette gris.
Aménagement d'un WC suspendu contemporain en bois brun de taille moyenne avec un placard en trompe-l'oeil, un carrelage gris, des carreaux de porcelaine, un mur gris, un sol en marbre, une vasque, un plan de toilette en marbre, un sol blanc et un plan de toilette gris.
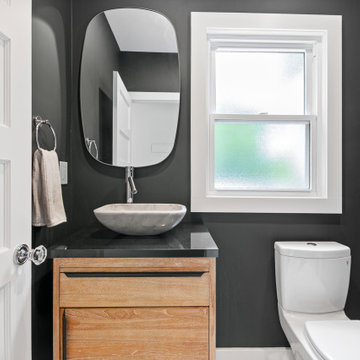
Customer requested a simplistic, european style powder room. The powder room consists of a vessel sink, quartz countertop on top of a contemporary style vanity. The toilet has a skirted trapway, which creates a sleek design. A mosaic style floor tile helps bring together a simplistic look with lots of character.
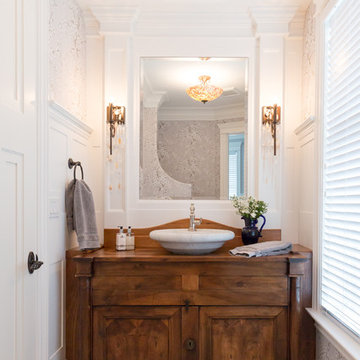
Karissa VanTassel Photography
Inspiration pour un grand WC et toilettes marin en bois brun avec un placard en trompe-l'oeil, WC séparés, un carrelage gris, un carrelage de pierre, un mur gris, un sol en marbre, une vasque et un plan de toilette en bois.
Inspiration pour un grand WC et toilettes marin en bois brun avec un placard en trompe-l'oeil, WC séparés, un carrelage gris, un carrelage de pierre, un mur gris, un sol en marbre, une vasque et un plan de toilette en bois.
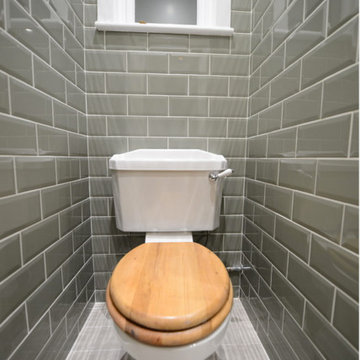
Inspiration pour un petit WC et toilettes rustique en bois brun avec un placard à porte plane, WC séparés, un carrelage gris, un carrelage métro, un mur jaune, un sol en carrelage de porcelaine et une vasque.
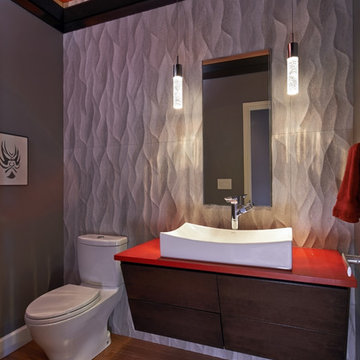
While small in size (35 sq ft) this powder room packs a wallop in style.
The custom horizontal grain Sapele cabinets with a red Caeserstone countertop float on a wall of carved porcelain tile. The mirror is embedded into the tile for a seamless aesthetic. The 3 remaining walls are a deep charcoal grey, while the ceiling was painted Cherry red to reflect the countertop. We dropped the crown moulding 12” from the ceiling to allow the LED rope lighting to reflect upward, illuminating the ceiling and creating an ethereal feeling to the room.
Dale Lang NW Architectural Photography
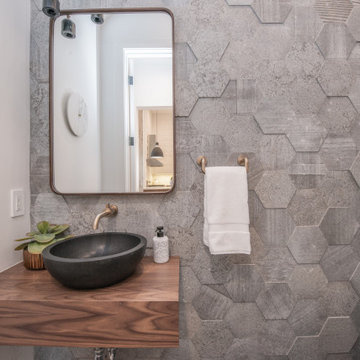
Bel Air - Serene Elegance. This collection was designed with cool tones and spa-like qualities to create a space that is timeless and forever elegant.
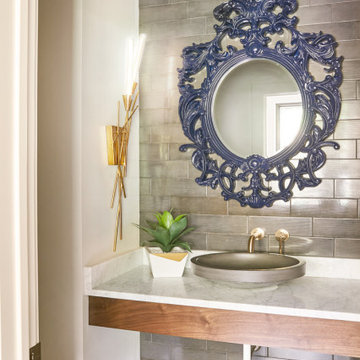
Aménagement d'un WC et toilettes contemporain en bois brun avec un carrelage gris, un mur blanc, parquet foncé, une vasque, un sol marron et un plan de toilette blanc.
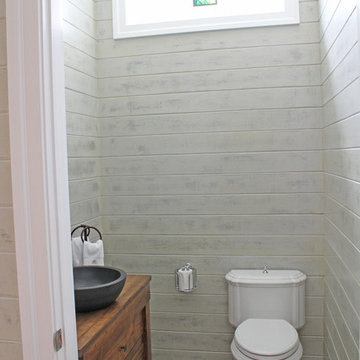
Try a more contemporary look in smaller spaces. A powder room is a great opportunity for a statement vanity!
Meyer Design
Réalisation d'un WC et toilettes champêtre en bois brun de taille moyenne avec un placard en trompe-l'oeil, un mur gris, un plan de toilette en bois, un sol marron, un plan de toilette marron, WC séparés, un carrelage gris, un sol en brique et une vasque.
Réalisation d'un WC et toilettes champêtre en bois brun de taille moyenne avec un placard en trompe-l'oeil, un mur gris, un plan de toilette en bois, un sol marron, un plan de toilette marron, WC séparés, un carrelage gris, un sol en brique et une vasque.
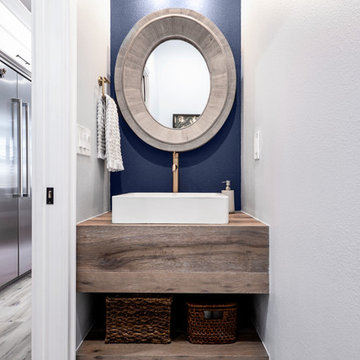
Photos by Project Focus Photography
Aménagement d'un petit WC et toilettes classique en bois brun avec un placard sans porte, WC séparés, un carrelage gris, un mur bleu, carreaux de ciment au sol, une vasque, un plan de toilette en bois, un sol multicolore et un plan de toilette marron.
Aménagement d'un petit WC et toilettes classique en bois brun avec un placard sans porte, WC séparés, un carrelage gris, un mur bleu, carreaux de ciment au sol, une vasque, un plan de toilette en bois, un sol multicolore et un plan de toilette marron.
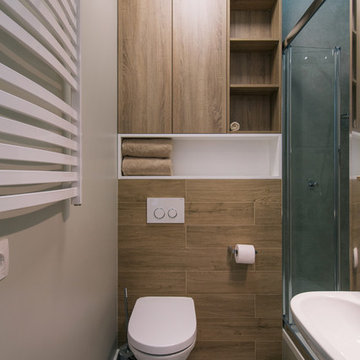
Katerina Churina, Anastasia Dikusha
Idée de décoration pour un petit WC suspendu tradition en bois brun avec un placard à porte plane, un carrelage gris, des carreaux de porcelaine, un mur gris, un sol en carrelage de céramique, un lavabo suspendu et un sol multicolore.
Idée de décoration pour un petit WC suspendu tradition en bois brun avec un placard à porte plane, un carrelage gris, des carreaux de porcelaine, un mur gris, un sol en carrelage de céramique, un lavabo suspendu et un sol multicolore.
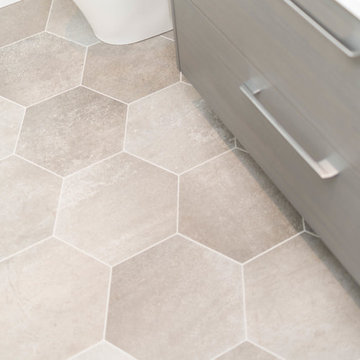
North Vancouver Custom Family Home. Open Floor Concept 4300 Sq Ft Home Including 4 Bedrooms 3 Bathrooms On The Upper Floor, Large Kitchen On the Main Floor With A designated Laundry Room, Family Room, Dining Area, Powder Room, Office And Large Back Yard Patio Area For Entertaining. Lower Floor Boasts A Large Rec Room With A Wet Bar For More Entertainment, Guest Room And A Full Bathroom. This Home Also Has A Complete 2 Bedroom Secondary Suite And A Detached 2 Car Garage. Hex tile. www.goldconconstruction.ca

Custom wood bathroom
Cathedral ceilings and seamless cabinetry complement this kitchen’s river view
The low ceilings in this ’70s contemporary were a nagging issue for the 6-foot-8 homeowner. Plus, drab interiors failed to do justice to the home’s Connecticut River view.
By raising ceilings and removing non-load-bearing partitions, architect Christopher Arelt was able to create a cathedral-within-a-cathedral structure in the kitchen, dining and living area. Decorative mahogany rafters open the space’s height, introduce a warmer palette and create a welcoming framework for light.
The homeowner, a Frank Lloyd Wright fan, wanted to emulate the famed architect’s use of reddish-brown concrete floors, and the result further warmed the interior. “Concrete has a connotation of cold and industrial but can be just the opposite,” explains Arelt.
Clunky European hardware was replaced by hidden pivot hinges, and outside cabinet corners were mitered so there is no evidence of a drawer or door from any angle.
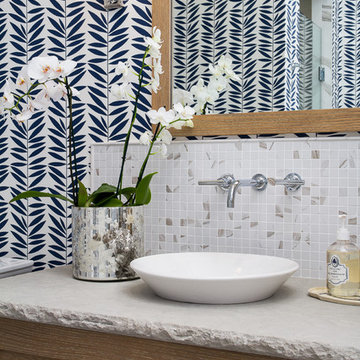
Visual Vero
Cette photo montre un petit WC et toilettes bord de mer en bois brun avec un placard à porte shaker, un carrelage gris, une vasque, un plan de toilette en calcaire, un mur multicolore et mosaïque.
Cette photo montre un petit WC et toilettes bord de mer en bois brun avec un placard à porte shaker, un carrelage gris, une vasque, un plan de toilette en calcaire, un mur multicolore et mosaïque.
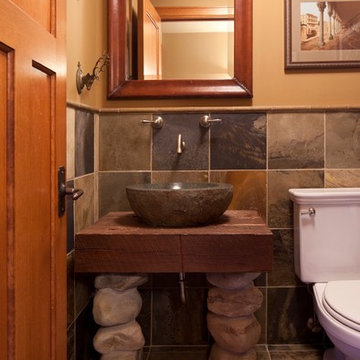
MA Peterson
www.mapeterson.com
Cette photo montre un WC et toilettes chic en bois brun de taille moyenne avec une vasque, un plan de toilette en bois, WC à poser, un sol en ardoise, un placard en trompe-l'oeil, un mur beige, du carrelage en ardoise, un carrelage gris et un plan de toilette marron.
Cette photo montre un WC et toilettes chic en bois brun de taille moyenne avec une vasque, un plan de toilette en bois, WC à poser, un sol en ardoise, un placard en trompe-l'oeil, un mur beige, du carrelage en ardoise, un carrelage gris et un plan de toilette marron.
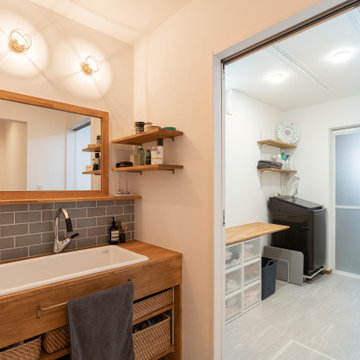
洗面室とランドリールームのつながった動線。
このお家は、玄関⇒洗面室⇒ランドリールーム⇒LDKとぐるりと一周できる間取りになっています。
「毎日家事がラクになって嬉しいです!」と奥様もニッコリ^ ^
Inspiration pour un WC et toilettes urbain en bois brun avec un carrelage gris, un carrelage métro, un plan de toilette en bois et un plan de toilette marron.
Inspiration pour un WC et toilettes urbain en bois brun avec un carrelage gris, un carrelage métro, un plan de toilette en bois et un plan de toilette marron.
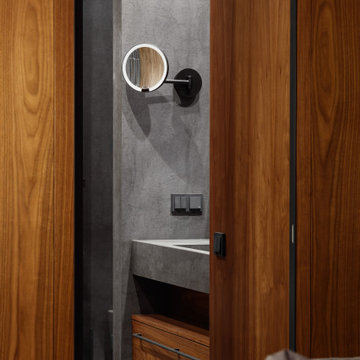
Cette photo montre un petit WC suspendu tendance en bois brun avec un placard à porte plane, un carrelage gris, des carreaux de céramique, un mur gris, un sol en carrelage de porcelaine, un lavabo encastré, un plan de toilette en carrelage, un sol gris, un plan de toilette gris, meuble-lavabo suspendu, un plafond décaissé et boiseries.
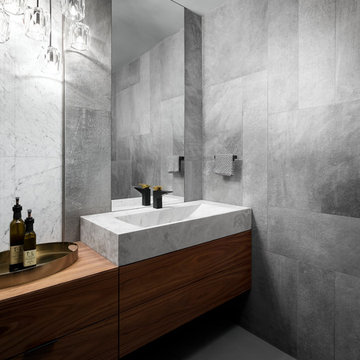
Barry Mackenzie
Idée de décoration pour un WC et toilettes design en bois brun avec un placard à porte plane, un carrelage gris, un mur gris, une vasque, un plan de toilette en bois et un sol gris.
Idée de décoration pour un WC et toilettes design en bois brun avec un placard à porte plane, un carrelage gris, un mur gris, une vasque, un plan de toilette en bois et un sol gris.
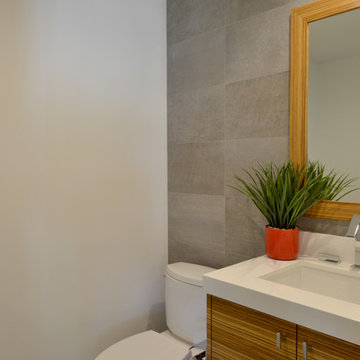
Martin Mann
Réalisation d'un WC et toilettes minimaliste en bois brun de taille moyenne avec un placard à porte plane, un carrelage gris, des carreaux de porcelaine, un mur gris, un sol en carrelage de porcelaine, un lavabo posé et un plan de toilette en quartz modifié.
Réalisation d'un WC et toilettes minimaliste en bois brun de taille moyenne avec un placard à porte plane, un carrelage gris, des carreaux de porcelaine, un mur gris, un sol en carrelage de porcelaine, un lavabo posé et un plan de toilette en quartz modifié.
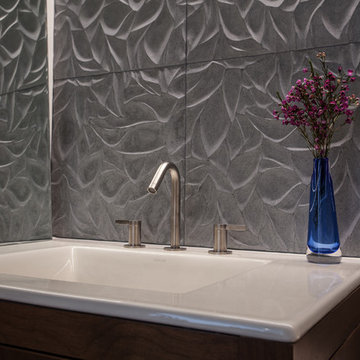
The Lake Blue Leaves tiles are the focus and drama for the powder room.
Exemple d'un petit WC et toilettes tendance en bois brun avec un placard à porte plane, WC séparés, un carrelage gris, un mur blanc, un sol en bois brun, un lavabo encastré et des carreaux de céramique.
Exemple d'un petit WC et toilettes tendance en bois brun avec un placard à porte plane, WC séparés, un carrelage gris, un mur blanc, un sol en bois brun, un lavabo encastré et des carreaux de céramique.
Idées déco de WC et toilettes en bois brun avec un carrelage gris
5