Idées déco de WC et toilettes en bois brun avec un carrelage multicolore
Trier par :
Budget
Trier par:Populaires du jour
41 - 60 sur 197 photos
1 sur 3
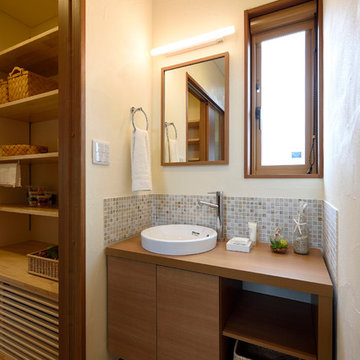
Réalisation d'un WC et toilettes minimaliste en bois brun avec un carrelage multicolore, un carrelage de pierre, un mur blanc, un sol en bois brun, un plan de toilette en bois, une vasque et un sol marron.
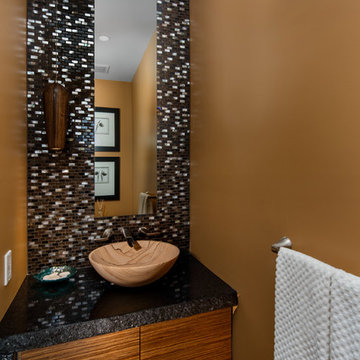
This powder room takes the textures of glass and wood for a stunning outcome. The subway tiles, long mirror and wall mounted faucet makes the wood vessel sink and wooden cabinetry, stand out.
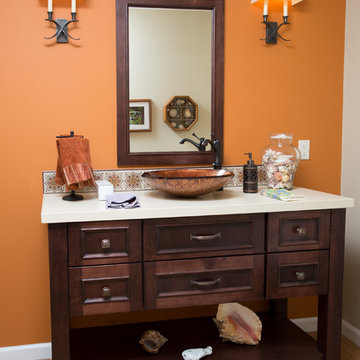
Photos: Molly deCoudreaux
Bath Designer: Carol Swanson-Peterson
Cette image montre un petit WC et toilettes traditionnel en bois brun avec une vasque, un placard avec porte à panneau encastré, un plan de toilette en quartz modifié, un carrelage multicolore, un mur orange et parquet clair.
Cette image montre un petit WC et toilettes traditionnel en bois brun avec une vasque, un placard avec porte à panneau encastré, un plan de toilette en quartz modifié, un carrelage multicolore, un mur orange et parquet clair.
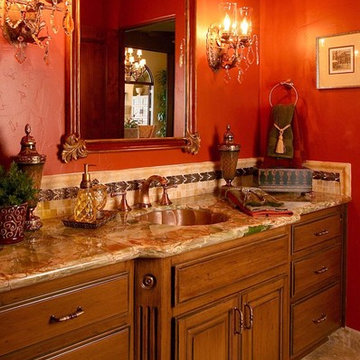
The entry powder room received custom cabinets with custom furniture finish of opaque conversion varnish with glaze top coats. The floor received the same tile as the kitchen. The great room has a 14' ceiling, three 5-foot by 7-foot wood outswing doors with arched tops, and the tile used was the same as that used in the kitchen.
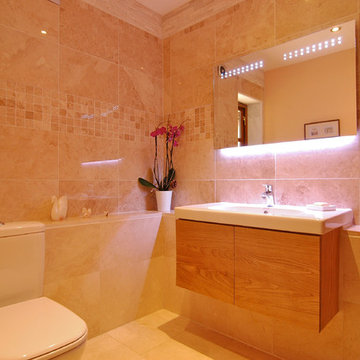
hdesign
Idées déco pour un WC et toilettes classique en bois brun de taille moyenne avec un placard à porte plane, WC séparés, un carrelage multicolore, un carrelage de pierre, un mur multicolore, un sol en marbre, un lavabo suspendu et un plan de toilette en marbre.
Idées déco pour un WC et toilettes classique en bois brun de taille moyenne avec un placard à porte plane, WC séparés, un carrelage multicolore, un carrelage de pierre, un mur multicolore, un sol en marbre, un lavabo suspendu et un plan de toilette en marbre.

The powder room is located just outside the kitchen and we wanted the same motif to be carried into the room. We used the same floor material but changed the design from 24" x 24" format tiles to smaller hexagons to be more in scale with the room. Accent tiles were selected to add a sense of whimsy to the rooms and color.
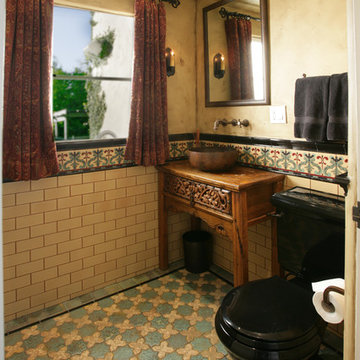
Studio 1501
Cette photo montre un petit WC et toilettes méditerranéen en bois brun avec un placard en trompe-l'oeil, WC séparés, un carrelage multicolore, des carreaux de céramique, un mur jaune, un sol en carrelage de céramique, une vasque et un plan de toilette en bois.
Cette photo montre un petit WC et toilettes méditerranéen en bois brun avec un placard en trompe-l'oeil, WC séparés, un carrelage multicolore, des carreaux de céramique, un mur jaune, un sol en carrelage de céramique, une vasque et un plan de toilette en bois.
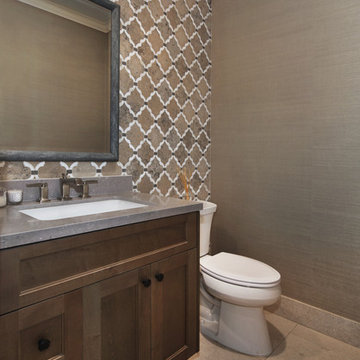
Réalisation d'un grand WC et toilettes méditerranéen en bois brun avec un placard à porte shaker, un carrelage multicolore, un carrelage de pierre, un sol en calcaire, un lavabo encastré, un plan de toilette en quartz modifié et un plan de toilette gris.
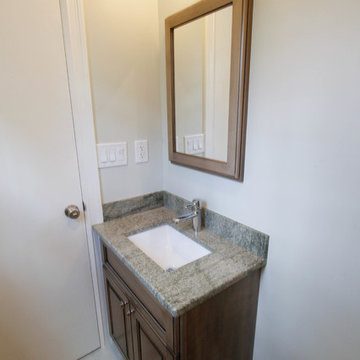
Karolina Zawistowska
Aménagement d'un petit WC suspendu classique en bois brun avec un placard avec porte à panneau surélevé, un carrelage multicolore, des carreaux de porcelaine, un mur vert, un sol en carrelage de porcelaine, un lavabo encastré, un plan de toilette en granite et un sol beige.
Aménagement d'un petit WC suspendu classique en bois brun avec un placard avec porte à panneau surélevé, un carrelage multicolore, des carreaux de porcelaine, un mur vert, un sol en carrelage de porcelaine, un lavabo encastré, un plan de toilette en granite et un sol beige.
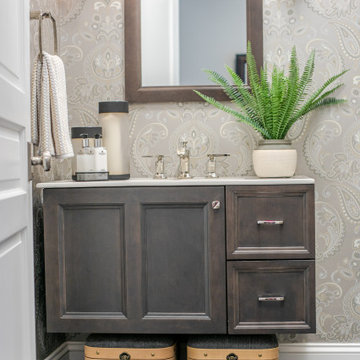
Masculine Man-Cave powder room
Exemple d'un WC et toilettes chic en bois brun de taille moyenne avec un placard à porte plane, WC séparés, un carrelage multicolore, un mur multicolore, un sol en carrelage de porcelaine, un lavabo intégré, un plan de toilette en quartz modifié, un sol bleu, un plan de toilette beige, meuble-lavabo suspendu et du papier peint.
Exemple d'un WC et toilettes chic en bois brun de taille moyenne avec un placard à porte plane, WC séparés, un carrelage multicolore, un mur multicolore, un sol en carrelage de porcelaine, un lavabo intégré, un plan de toilette en quartz modifié, un sol bleu, un plan de toilette beige, meuble-lavabo suspendu et du papier peint.
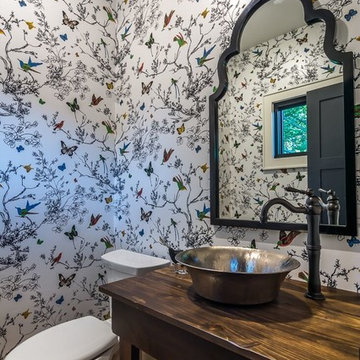
Cette image montre un petit WC et toilettes chalet en bois brun avec un placard en trompe-l'oeil, une vasque, un plan de toilette en bois, WC séparés, un carrelage multicolore, un mur multicolore, un sol en bois brun et un sol marron.
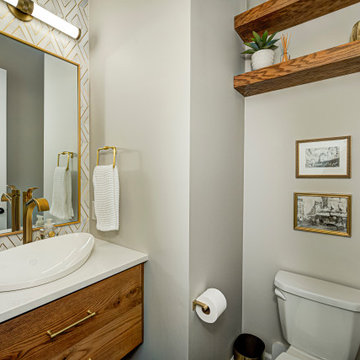
Our Carmel design-build studio was tasked with organizing our client’s basement and main floor to improve functionality and create spaces for entertaining.
In the basement, the goal was to include a simple dry bar, theater area, mingling or lounge area, playroom, and gym space with the vibe of a swanky lounge with a moody color scheme. In the large theater area, a U-shaped sectional with a sofa table and bar stools with a deep blue, gold, white, and wood theme create a sophisticated appeal. The addition of a perpendicular wall for the new bar created a nook for a long banquette. With a couple of elegant cocktail tables and chairs, it demarcates the lounge area. Sliding metal doors, chunky picture ledges, architectural accent walls, and artsy wall sconces add a pop of fun.
On the main floor, a unique feature fireplace creates architectural interest. The traditional painted surround was removed, and dark large format tile was added to the entire chase, as well as rustic iron brackets and wood mantel. The moldings behind the TV console create a dramatic dimensional feature, and a built-in bench along the back window adds extra seating and offers storage space to tuck away the toys. In the office, a beautiful feature wall was installed to balance the built-ins on the other side. The powder room also received a fun facelift, giving it character and glitz.
---
Project completed by Wendy Langston's Everything Home interior design firm, which serves Carmel, Zionsville, Fishers, Westfield, Noblesville, and Indianapolis.
For more about Everything Home, see here: https://everythinghomedesigns.com/
To learn more about this project, see here:
https://everythinghomedesigns.com/portfolio/carmel-indiana-posh-home-remodel
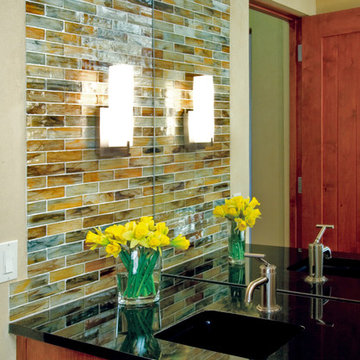
Glass mosaic tile shimmers in the vanity mirror's reflection of this James Satzinger designed home. The Tech Lighting Metro sconce compliments the contemporary style. Photo by Christopher Martinez Photography.
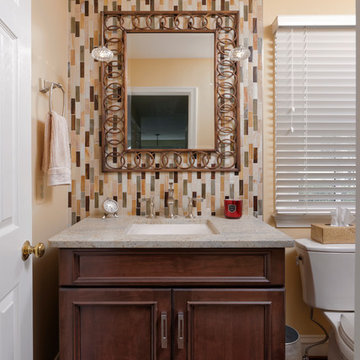
Inspiration pour un petit WC et toilettes traditionnel en bois brun avec un placard à porte plane, WC séparés, un carrelage multicolore, mosaïque, un mur beige, un sol en bois brun, un lavabo encastré, un plan de toilette en granite, un sol marron et un plan de toilette beige.
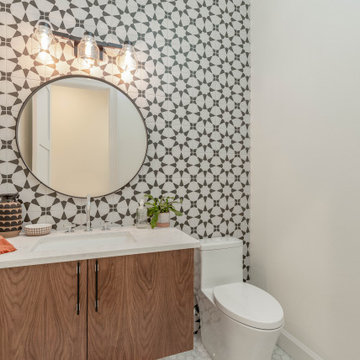
Walnut floating vanity cabinet, Crosswater Mpro Dual flush one piece toilet
Cette image montre un WC et toilettes sud-ouest américain en bois brun de taille moyenne avec un placard à porte plane, WC à poser, un carrelage multicolore, des carreaux de céramique, un mur blanc, un sol en carrelage de porcelaine, un lavabo encastré, un plan de toilette en quartz, un sol blanc, un plan de toilette blanc et meuble-lavabo suspendu.
Cette image montre un WC et toilettes sud-ouest américain en bois brun de taille moyenne avec un placard à porte plane, WC à poser, un carrelage multicolore, des carreaux de céramique, un mur blanc, un sol en carrelage de porcelaine, un lavabo encastré, un plan de toilette en quartz, un sol blanc, un plan de toilette blanc et meuble-lavabo suspendu.
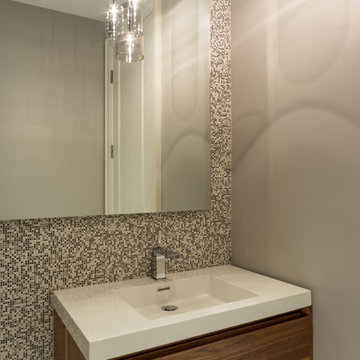
Sergio Sabag
Idées déco pour un petit WC et toilettes contemporain en bois brun avec un lavabo intégré, un placard à porte plane, un plan de toilette en surface solide, un carrelage multicolore, mosaïque et un mur gris.
Idées déco pour un petit WC et toilettes contemporain en bois brun avec un lavabo intégré, un placard à porte plane, un plan de toilette en surface solide, un carrelage multicolore, mosaïque et un mur gris.
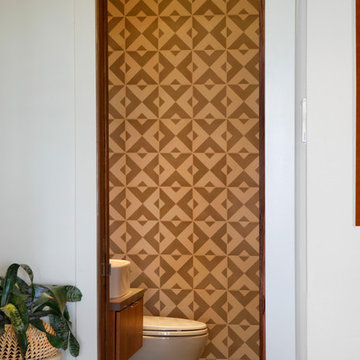
Teak Wall Tile
Cette photo montre un WC et toilettes exotique en bois brun de taille moyenne avec un placard à porte plane, WC à poser, un carrelage multicolore, un mur blanc, une vasque, un plan de toilette en granite, un sol gris et un plan de toilette marron.
Cette photo montre un WC et toilettes exotique en bois brun de taille moyenne avec un placard à porte plane, WC à poser, un carrelage multicolore, un mur blanc, une vasque, un plan de toilette en granite, un sol gris et un plan de toilette marron.
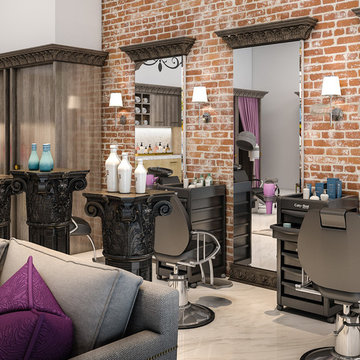
Appealing to every business owner's desire to create their own dream space, this custom salon design features a Deep Oak high-gloss melamine, Marble laminate countertops, split-level counters, stained Acanthus crown molding, and matching mirror trim.
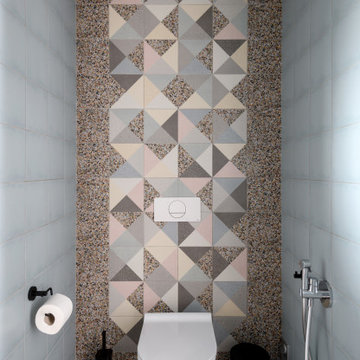
Туалет при спальне
Réalisation d'un petit WC suspendu design en bois brun avec un placard à porte plane, un carrelage multicolore, des carreaux de céramique, un sol en carrelage de céramique, un lavabo intégré, un plan de toilette en verre, un sol multicolore, un plan de toilette gris et meuble-lavabo suspendu.
Réalisation d'un petit WC suspendu design en bois brun avec un placard à porte plane, un carrelage multicolore, des carreaux de céramique, un sol en carrelage de céramique, un lavabo intégré, un plan de toilette en verre, un sol multicolore, un plan de toilette gris et meuble-lavabo suspendu.
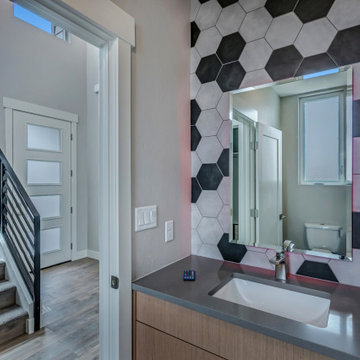
Inspiration pour un petit WC et toilettes design en bois brun avec un placard à porte plane, WC séparés, un carrelage multicolore, un mur gris, un lavabo encastré, un plan de toilette en stratifié, un plan de toilette gris et meuble-lavabo encastré.
Idées déco de WC et toilettes en bois brun avec un carrelage multicolore
3