Idées déco de WC et toilettes en bois brun avec un carrelage noir et blanc
Trier par :
Budget
Trier par:Populaires du jour
1 - 20 sur 42 photos
1 sur 3

Réalisation d'un WC et toilettes sud-ouest américain en bois brun avec un placard à porte plane, un carrelage noir et blanc, un mur beige, un lavabo posé, un sol multicolore, un plan de toilette noir, meuble-lavabo sur pied et poutres apparentes.
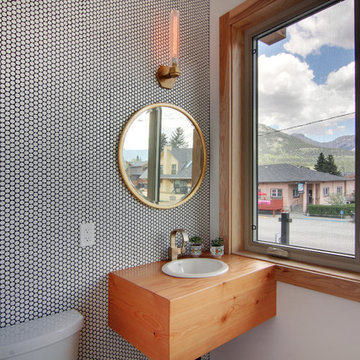
Location: Canmore, AB, Canada
Formal duplex in the heart of downtown Canmore, Alberta. Georgian proportions and Modernist style with an amazing rooftop garden and winter house. Walled front yard and detached garage.
russell and russell design studios
Charlton Media Company

Cette photo montre un WC et toilettes tendance en bois brun de taille moyenne avec WC à poser, un carrelage noir et blanc, des carreaux de céramique, un mur blanc, carreaux de ciment au sol, un plan de toilette en quartz modifié, un sol gris, un plan de toilette gris, un placard à porte plane et un lavabo posé.

Inspiration pour un petit WC et toilettes traditionnel en bois brun avec un placard sans porte, WC à poser, un carrelage noir et blanc, des carreaux de béton, un mur blanc, une vasque et un plan de toilette en bois.

Cette image montre un grand WC suspendu design en bois brun avec un placard sans porte, un carrelage noir et blanc, une plaque de galets, un sol en terrazzo, un lavabo posé, un plan de toilette en quartz modifié, un sol noir, un plan de toilette gris et meuble-lavabo suspendu.
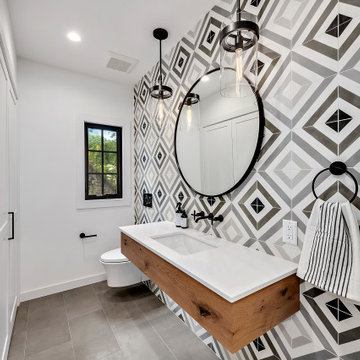
Exemple d'un WC suspendu chic en bois brun avec un placard à porte plane, un carrelage noir et blanc, un carrelage gris, un mur blanc, un lavabo encastré et un sol gris.
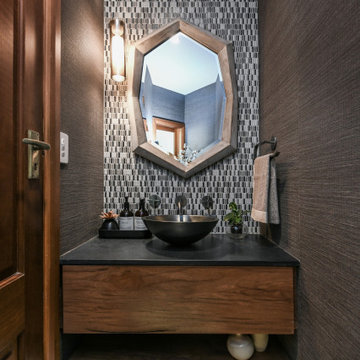
Inspiration pour un petit WC et toilettes design en bois brun avec un placard à porte plane, un carrelage noir et blanc, mosaïque, un sol en terrazzo, une vasque, un plan de toilette en quartz modifié, un plan de toilette noir, meuble-lavabo suspendu et du papier peint.

Mark and Cindy wanted to update the main level of their home but weren’t sure what their “style” was and where to start. They thought their taste was traditional rustic based on elements already present in the home. They love to entertain and drink wine, and wanted furnishings that would be durable and provide ample seating.
The project scope included replacing flooring throughout, updating the fireplace, new furnishings in the living room and foyer, new lighting for the living room and eating area, new paint and window treatments, updating the powder room but keeping the vanity cabinet, updating the stairs in the foyer and accessorizing all rooms.
It didn’t take long after working with these clients to discover they were drawn to bolder, more contemporary looks! After selecting this beautiful stain for the wood flooring, we extended the flooring into the living room to create more of an open feel. The stairs have a new handrail, modern balusters and a carpet runner with a subtle but striking pattern. A bench seat and new furnishings added a welcoming touch of glam. A wall of bold geometric tile added the wow factor to the powder room, completed with a contemporary mirror and lighting, sink and faucet, accessories and art. The black ceiling added to the dramatic effect. In the living room two comfy leather sofas surround a large ottoman and modern rug to ground the space, with a black and gold chandelier added to the room to uplift the ambience. New tile fireplace surround, black and gold granite hearth and white mantel create a bold focal point, with artwork and other furnishings to tie in the colors and create a cozy but contemporary room they love to lounge in.
Cheers!
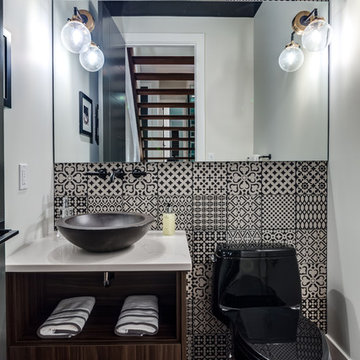
Inspiration pour un WC et toilettes design en bois brun avec un placard sans porte, WC séparés, un carrelage noir et blanc, mosaïque, un sol en bois brun, une vasque, un sol marron et un plan de toilette blanc.
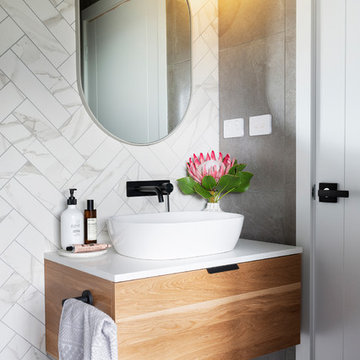
Set on an elevated block overlooking the picturesque Molonglo Valley, this new build in Denman Prospect spans three levels. The modern interior includes hardwood timber floors, a palette of greys and crisp white, stone benchtops, accents of brass and pops of black. The black framed windows have been built to capture the stunning views. Built by Homes By Howe. Photography by Hcreations.

Cette image montre un WC et toilettes traditionnel en bois brun de taille moyenne avec un placard en trompe-l'oeil, un carrelage noir et blanc, un mur gris, un sol en carrelage de porcelaine, un lavabo encastré, un plan de toilette en granite, un sol blanc, un plan de toilette blanc et meuble-lavabo sur pied.
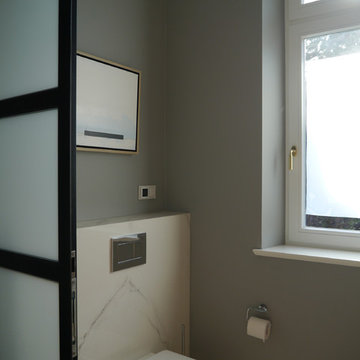
Bad in historischem Ambiente
Aménagement d'un WC suspendu en bois brun de taille moyenne avec un placard à porte plane, un carrelage noir et blanc, du carrelage en marbre, un mur gris, un sol en marbre, une vasque et un plan de toilette en surface solide.
Aménagement d'un WC suspendu en bois brun de taille moyenne avec un placard à porte plane, un carrelage noir et blanc, du carrelage en marbre, un mur gris, un sol en marbre, une vasque et un plan de toilette en surface solide.
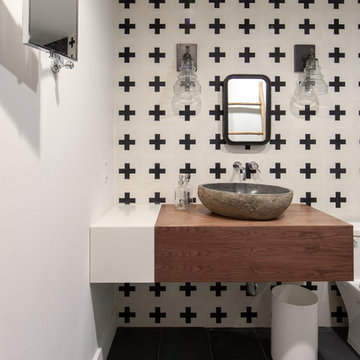
Exemple d'un WC et toilettes nature en bois brun avec un carrelage noir et blanc, un mur blanc, un sol en ardoise, une vasque, un plan de toilette en bois, un sol gris et un plan de toilette marron.
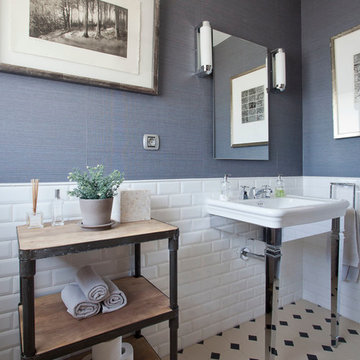
Silvia Paredes
Exemple d'un petit WC et toilettes chic en bois brun avec un placard en trompe-l'oeil, un carrelage métro, un mur bleu, un sol en carrelage de terre cuite, un carrelage blanc, un carrelage noir et blanc et un plan vasque.
Exemple d'un petit WC et toilettes chic en bois brun avec un placard en trompe-l'oeil, un carrelage métro, un mur bleu, un sol en carrelage de terre cuite, un carrelage blanc, un carrelage noir et blanc et un plan vasque.
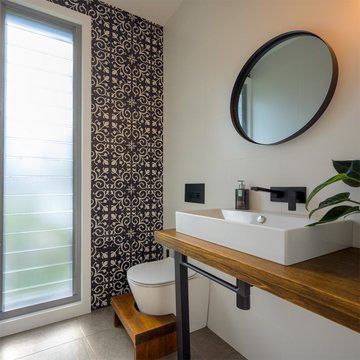
In the same style as the main bathroom, this powder room is simple, stylish and well built
Exemple d'un WC et toilettes moderne en bois brun avec un carrelage noir et blanc.
Exemple d'un WC et toilettes moderne en bois brun avec un carrelage noir et blanc.
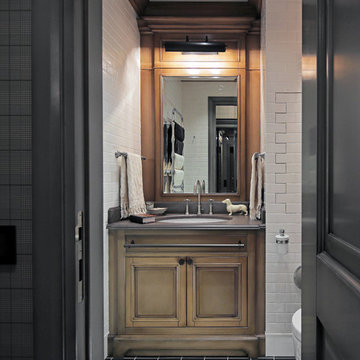
Architect Petr Kozeykin, furniture design Petr Kozeykin Manufacturer of furniture factory 0039
Photographer Sergey Morgunov
Idées déco pour un WC et toilettes classique en bois brun avec un placard avec porte à panneau encastré, un carrelage blanc, un carrelage noir et blanc, un lavabo encastré et un sol multicolore.
Idées déco pour un WC et toilettes classique en bois brun avec un placard avec porte à panneau encastré, un carrelage blanc, un carrelage noir et blanc, un lavabo encastré et un sol multicolore.
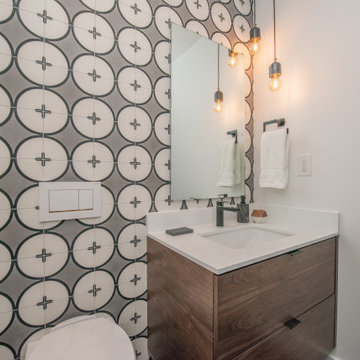
Palm Springs - Bold Funkiness. This collection was designed for our love of bold patterns and playful colors.
Inspiration pour un petit WC suspendu vintage en bois brun avec un placard à porte plane, un carrelage noir et blanc, des carreaux de béton, un mur blanc, un lavabo encastré, un plan de toilette en quartz modifié, un plan de toilette blanc et meuble-lavabo suspendu.
Inspiration pour un petit WC suspendu vintage en bois brun avec un placard à porte plane, un carrelage noir et blanc, des carreaux de béton, un mur blanc, un lavabo encastré, un plan de toilette en quartz modifié, un plan de toilette blanc et meuble-lavabo suspendu.
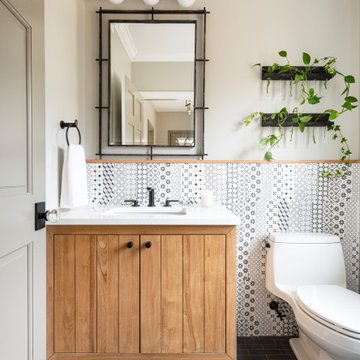
Idée de décoration pour un petit WC et toilettes champêtre en bois brun avec WC à poser, un carrelage noir et blanc, des carreaux de céramique, un mur beige, un plan de toilette en quartz et un plan de toilette blanc.
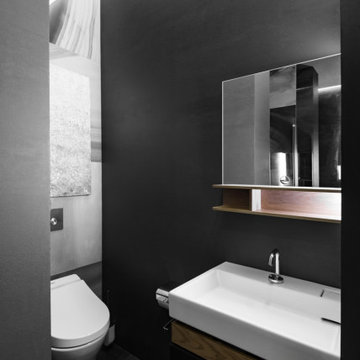
Санузел. Унитаз, ТОТО. Раковина подвесная.
Réalisation d'un WC et toilettes design en bois brun de taille moyenne avec un placard à porte plane, WC à poser, un carrelage noir et blanc, des carreaux de céramique, un mur noir, un sol en carrelage de céramique, un lavabo intégré, un plan de toilette en bois, un sol gris, un plan de toilette marron et meuble-lavabo suspendu.
Réalisation d'un WC et toilettes design en bois brun de taille moyenne avec un placard à porte plane, WC à poser, un carrelage noir et blanc, des carreaux de céramique, un mur noir, un sol en carrelage de céramique, un lavabo intégré, un plan de toilette en bois, un sol gris, un plan de toilette marron et meuble-lavabo suspendu.

Tasteful nods to a modern northwoods camp aesthetic abound in this luxury cabin. In the powder bath, handprinted cement tiles are patterned after Native American kilim rugs. A custom dyed concrete vanity and sink and warm white oak complete the look.
Idées déco de WC et toilettes en bois brun avec un carrelage noir et blanc
1