Idées déco de WC et toilettes en bois brun avec un lavabo intégré
Trier par :
Budget
Trier par:Populaires du jour
61 - 80 sur 384 photos
1 sur 3
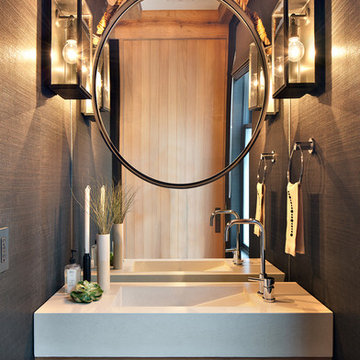
Donna Dotan Photography
Inspiration pour un WC et toilettes chalet en bois brun avec un mur gris et un lavabo intégré.
Inspiration pour un WC et toilettes chalet en bois brun avec un mur gris et un lavabo intégré.

David Duncan Livingston
For this ground up project in one of Lafayette’s most prized neighborhoods, we brought an East Coast sensibility to this West Coast residence. Honoring the client’s love of classical interiors, we layered the traditional architecture with a crisp contrast of saturated colors, clean moldings and refined white marble. In the living room, tailored furnishings are punctuated by modern accents, bespoke draperies and jewelry like sconces. Built-in custom cabinetry, lasting finishes and indoor/outdoor fabrics were used throughout to create a fresh, elegant yet livable home for this active family of five.
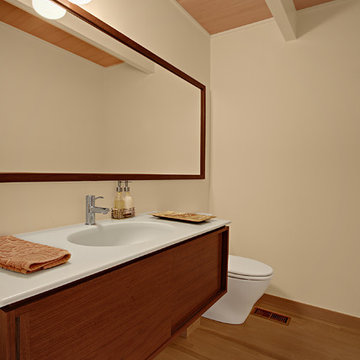
Inspiration pour un WC et toilettes vintage en bois brun avec un lavabo intégré, un placard à porte plane et un plan de toilette blanc.

Modern bathroom remodel with custom panel enclosing the tub area
Réalisation d'un petit WC et toilettes tradition en bois brun avec un placard en trompe-l'oeil, WC à poser, un carrelage bleu, des carreaux de céramique, un mur bleu, un sol en carrelage de céramique, un lavabo intégré, un plan de toilette en quartz modifié et un plan de toilette blanc.
Réalisation d'un petit WC et toilettes tradition en bois brun avec un placard en trompe-l'oeil, WC à poser, un carrelage bleu, des carreaux de céramique, un mur bleu, un sol en carrelage de céramique, un lavabo intégré, un plan de toilette en quartz modifié et un plan de toilette blanc.
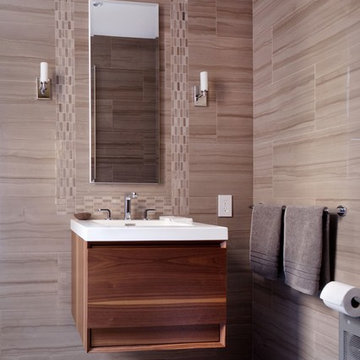
Francine Fleischer
Exemple d'un WC et toilettes tendance en bois brun avec un placard à porte plane, un carrelage beige, un carrelage gris, des carreaux de porcelaine, un sol en carrelage de terre cuite, un lavabo intégré et un sol gris.
Exemple d'un WC et toilettes tendance en bois brun avec un placard à porte plane, un carrelage beige, un carrelage gris, des carreaux de porcelaine, un sol en carrelage de terre cuite, un lavabo intégré et un sol gris.
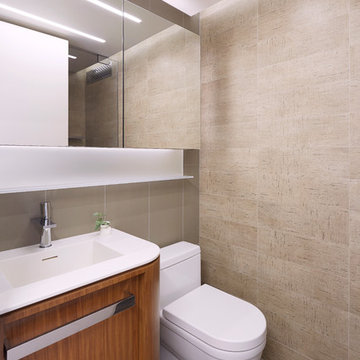
This project combines two existing studio apartments into a compact 800 sqft. live/work space for a young professional couple in the heart of Chelsea, New York.
The design required some creative space planning to meet the Owner’s requested program for an open plan solution with a private master bedroom suite and separate study that also allowed for entertaining small parties, including the ability to provide a sleeping space for guests.
The solution was to identify areas of overlap within the program that could be addressed with dual-function custom millwork pieces. A bar-stool counter at the open kitchen folds out to become a bench and dining table for formal entertaining. A custom desk folds down with a murphy bed to convert a private study into a guest bedroom area. A series of pocket door connecting the spaces provide both privacy to the master bedroom area when closed, and the option for a completely open layout when opened.
A carefully selected material palette brings a warm, tranquil feel to the space. Reclaimed teak floors run seamlessly through the main spaces to accentuate the open layout. Warm gray lacquered millwork, Centaurus granite slabs, and custom oxidized stainless steel details, give an elegant counterpoint to the natural teak floors. The master bedroom suite and study feature custom Afromosia millwork. The bathrooms are finished with cool toned ceramic tile, custom Afromosia vanities, and minimalist chrome fixtures. Custom LED lighting provides dynamic, energy efficient illumination throughout.
Photography: Mikiko Kikuyama
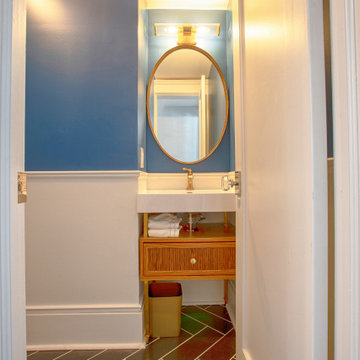
Réalisation d'un petit WC et toilettes style shabby chic en bois brun avec un placard en trompe-l'oeil, WC à poser, un mur bleu, un sol en carrelage de porcelaine, un lavabo intégré, un plan de toilette en surface solide, un sol noir, un plan de toilette blanc et meuble-lavabo sur pied.
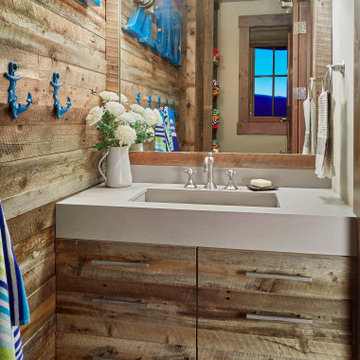
A small space with big impact. Rich wood paneling warms up the room and flows across the face of the vanity. Pebble tiles massage the feet. Pops of color and nautical details provide whimsical touches and a bit of fun while feeling timeless, not gimmicky.

Cette photo montre un petit WC et toilettes moderne en bois brun avec un placard à porte plane, WC à poser, un mur blanc, un sol en carrelage de porcelaine, un lavabo intégré, un plan de toilette en béton, un sol gris et un plan de toilette gris.
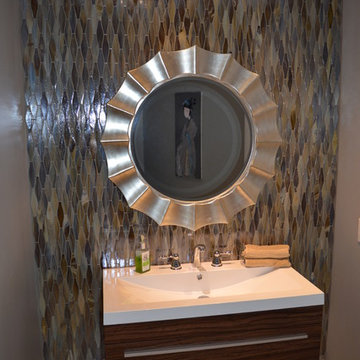
Original powder room & laundry room was totally gutted and opened up to create an modern & inviting powder room with a stained-glass tile accent wall.
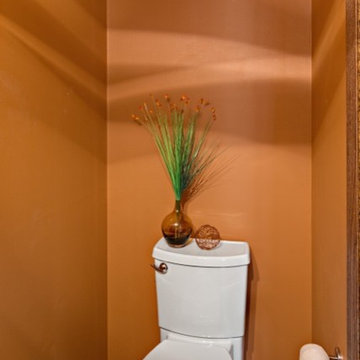
Ehlen Creative Communications
Aménagement d'un petit WC et toilettes moderne en bois brun avec un lavabo intégré, un placard à porte plane, WC séparés, un mur orange, un sol en carrelage de porcelaine et un carrelage gris.
Aménagement d'un petit WC et toilettes moderne en bois brun avec un lavabo intégré, un placard à porte plane, WC séparés, un mur orange, un sol en carrelage de porcelaine et un carrelage gris.
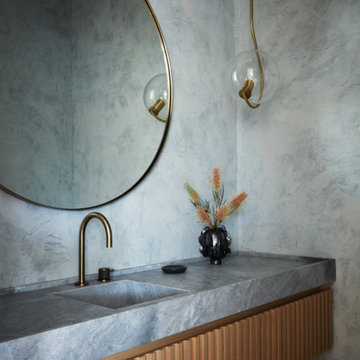
art lighting, interior design details, marble sink
Cette image montre un WC et toilettes minimaliste en bois brun de taille moyenne avec un lavabo intégré, un plan de toilette en marbre, un mur gris, un plan de toilette gris et meuble-lavabo suspendu.
Cette image montre un WC et toilettes minimaliste en bois brun de taille moyenne avec un lavabo intégré, un plan de toilette en marbre, un mur gris, un plan de toilette gris et meuble-lavabo suspendu.
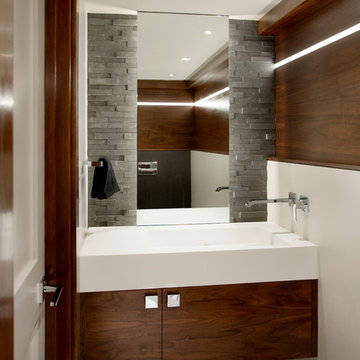
Réalisation d'un petit WC et toilettes design en bois brun avec un placard à porte plane, un mur blanc, un sol en ardoise, un lavabo intégré et un plan de toilette en quartz modifié.
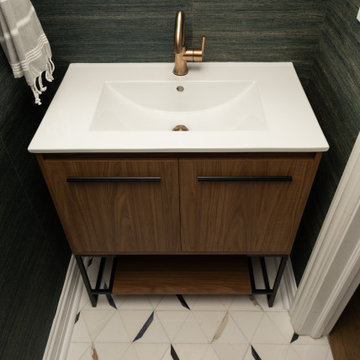
Idées déco pour un petit WC et toilettes classique en bois brun avec un placard à porte plane, un mur vert, un lavabo intégré, un sol multicolore, un plan de toilette blanc et meuble-lavabo sur pied.
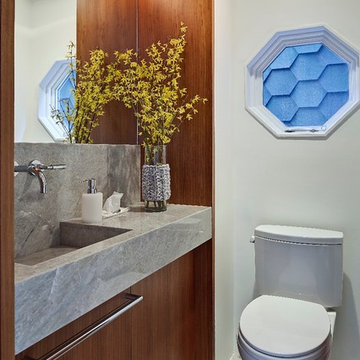
Aménagement d'un petit WC et toilettes contemporain en bois brun avec un lavabo intégré, un placard à porte plane, un plan de toilette en quartz, WC séparés, un mur blanc et un sol en carrelage de porcelaine.
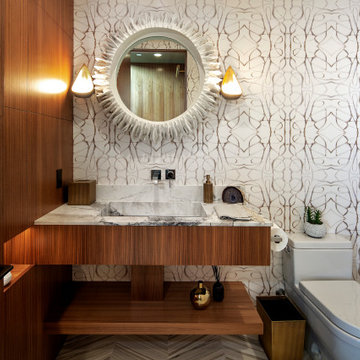
Contemporary powder room with cherry wood cabinets, floating vanity, decorative mirror, designer sconces and unique wallpaper in Orange County, California.
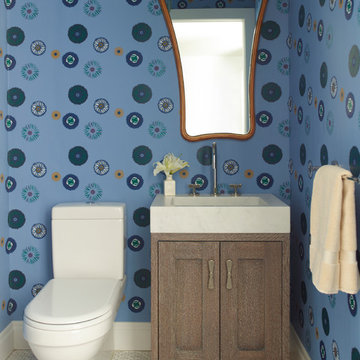
Photo: Eric Piasecki/OTTO. Stylist: Emily Rickard
Cette image montre un WC et toilettes traditionnel en bois brun avec un placard à porte shaker, un mur multicolore et un lavabo intégré.
Cette image montre un WC et toilettes traditionnel en bois brun avec un placard à porte shaker, un mur multicolore et un lavabo intégré.
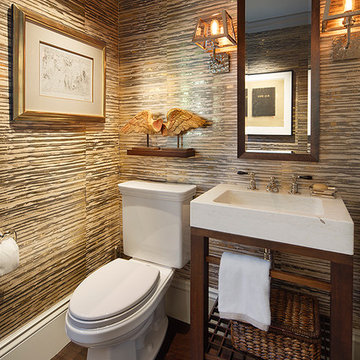
Eric Rorer
Inspiration pour un WC et toilettes traditionnel en bois brun avec un placard sans porte, un plan de toilette en surface solide, WC séparés, un sol en bois brun, un mur marron et un lavabo intégré.
Inspiration pour un WC et toilettes traditionnel en bois brun avec un placard sans porte, un plan de toilette en surface solide, WC séparés, un sol en bois brun, un mur marron et un lavabo intégré.
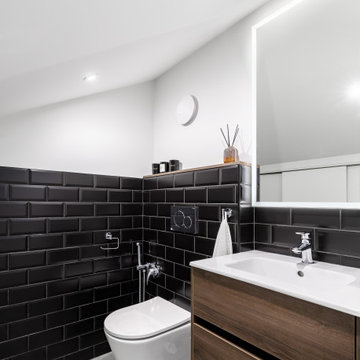
Компактный санузел на втором уровне мансардной квартиры. Отделка выполнена комбинации плитки и покраски, установлена дверь невидимка со скрытыми наличниками.
Унитаз подвесной с инсталляцией,зеркало с подсветкой и умывальник расположены в небольшой нише.
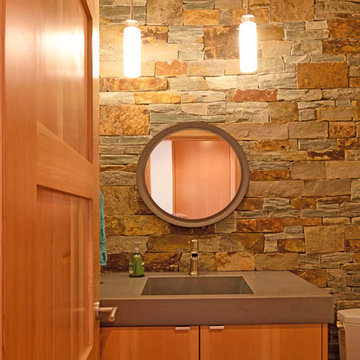
Christian Heeb Photography
Idée de décoration pour un WC et toilettes minimaliste en bois brun de taille moyenne avec un placard à porte plane, WC à poser, un carrelage gris, un carrelage de pierre, un mur gris, parquet en bambou, un lavabo intégré, un plan de toilette en béton, un sol beige et un plan de toilette gris.
Idée de décoration pour un WC et toilettes minimaliste en bois brun de taille moyenne avec un placard à porte plane, WC à poser, un carrelage gris, un carrelage de pierre, un mur gris, parquet en bambou, un lavabo intégré, un plan de toilette en béton, un sol beige et un plan de toilette gris.
Idées déco de WC et toilettes en bois brun avec un lavabo intégré
4