Idées déco de WC et toilettes en bois brun avec un mur blanc
Trier par :
Budget
Trier par:Populaires du jour
1 - 20 sur 1 096 photos
1 sur 3
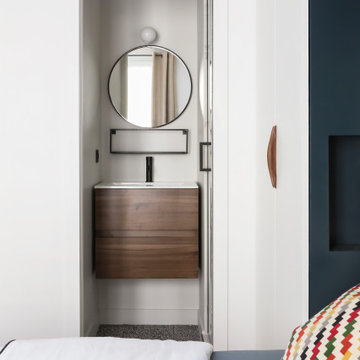
Idée de décoration pour un petit WC et toilettes design en bois brun avec un placard à porte plane, un mur blanc, un lavabo intégré, un sol gris et un plan de toilette blanc.

wearebuff.com, Frederic Baillod
Idées déco pour un WC et toilettes rétro en bois brun avec un placard en trompe-l'oeil, un carrelage orange, un carrelage blanc, mosaïque, un mur blanc, un sol en carrelage de terre cuite, une vasque, un plan de toilette en verre et un sol orange.
Idées déco pour un WC et toilettes rétro en bois brun avec un placard en trompe-l'oeil, un carrelage orange, un carrelage blanc, mosaïque, un mur blanc, un sol en carrelage de terre cuite, une vasque, un plan de toilette en verre et un sol orange.

Modern Powder Bathroom with floating wood vanity topped with chunky white countertop. Lighted vanity mirror washes light on decorative grey moroccan tile backsplash. White walls balanced with light hardwood floor and flat panel wood door.
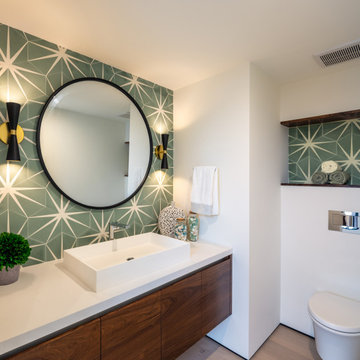
Powder room with wall mounted water closet.
Réalisation d'un WC suspendu minimaliste en bois brun de taille moyenne avec un placard à porte plane, un carrelage vert, des carreaux de porcelaine, un mur blanc, parquet clair, une vasque, un plan de toilette en quartz modifié, un sol blanc et un plan de toilette blanc.
Réalisation d'un WC suspendu minimaliste en bois brun de taille moyenne avec un placard à porte plane, un carrelage vert, des carreaux de porcelaine, un mur blanc, parquet clair, une vasque, un plan de toilette en quartz modifié, un sol blanc et un plan de toilette blanc.

Mid-century modern custom beach home
Aménagement d'un WC et toilettes moderne en bois brun de taille moyenne avec un placard à porte plane, un carrelage vert, des carreaux de béton, un mur blanc, parquet clair, une vasque, un plan de toilette en quartz modifié, un sol marron et un plan de toilette blanc.
Aménagement d'un WC et toilettes moderne en bois brun de taille moyenne avec un placard à porte plane, un carrelage vert, des carreaux de béton, un mur blanc, parquet clair, une vasque, un plan de toilette en quartz modifié, un sol marron et un plan de toilette blanc.
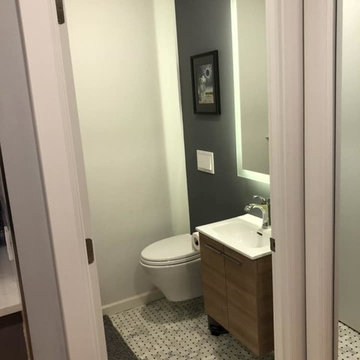
Cette image montre un petit WC suspendu minimaliste en bois brun avec un placard à porte plane, un mur blanc, un sol en marbre, un lavabo intégré, un plan de toilette en quartz modifié, un sol gris et un plan de toilette blanc.

Idée de décoration pour un petit WC et toilettes minimaliste en bois brun avec un placard sans porte, WC séparés, un carrelage multicolore, du carrelage en marbre, un mur blanc, un sol en bois brun, une vasque, un plan de toilette en marbre, un sol beige et un plan de toilette blanc.

Aménagement d'un WC et toilettes classique en bois brun de taille moyenne avec un placard à porte shaker, un carrelage gris, un mur blanc, un lavabo encastré, un sol gris, un sol en carrelage de céramique et un plan de toilette blanc.

Our design studio gave the main floor of this home a minimalist, Scandinavian-style refresh while actively focusing on creating an inviting and welcoming family space. We achieved this by upgrading all of the flooring for a cohesive flow and adding cozy, custom furnishings and beautiful rugs, art, and accent pieces to complement a bright, lively color palette.
In the living room, we placed the TV unit above the fireplace and added stylish furniture and artwork that holds the space together. The powder room got fresh paint and minimalist wallpaper to match stunning black fixtures, lighting, and mirror. The dining area was upgraded with a gorgeous wooden dining set and console table, pendant lighting, and patterned curtains that add a cheerful tone.
---
Project completed by Wendy Langston's Everything Home interior design firm, which serves Carmel, Zionsville, Fishers, Westfield, Noblesville, and Indianapolis.
For more about Everything Home, see here: https://everythinghomedesigns.com/
To learn more about this project, see here:
https://everythinghomedesigns.com/portfolio/90s-transformation/

Enfort Homes - 2019
Cette photo montre un grand WC et toilettes nature en bois brun avec un mur blanc, un plan de toilette blanc, un placard à porte plane et un sol en bois brun.
Cette photo montre un grand WC et toilettes nature en bois brun avec un mur blanc, un plan de toilette blanc, un placard à porte plane et un sol en bois brun.
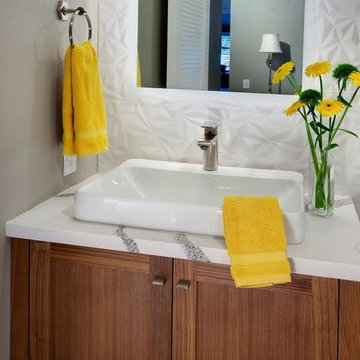
The design idea focused on simple clean lines with a neutral color palette for a transitional design style. A cohesive look was achieved by using the same quartz countertop and warm walnut shaker door style as the kitchen and bar area. New design elements include the backsplash, rectangular sink, elegant single-hole faucet and textural knobs. The big impact to the space was the bold playful multi-textured crisp white tiles covering the plumbing wall. Furthermore, the plumbing wall tiles were enhanced by the backlit mirror which washed the tile with light, highlighting the depth of the geometric lines.
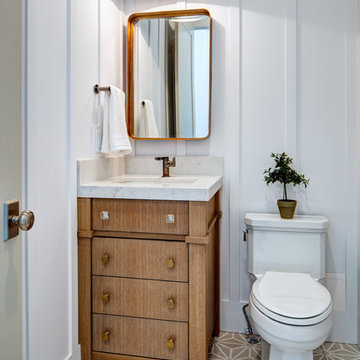
Exemple d'un petit WC et toilettes bord de mer en bois brun avec un placard en trompe-l'oeil, WC à poser, un lavabo encastré, un plan de toilette en marbre, un mur blanc, un sol beige et un plan de toilette blanc.

Exemple d'un WC suspendu tendance en bois brun avec un placard à porte plane, un mur blanc, un sol en bois brun, un plan vasque et un sol marron.

The powder room is dramatic update to the old and Corian vanity. The original mirror was cut and stacked vertically on stand-offs with new floor-to-ceiling back lighting. The custom 14K gold back splash adds and artistic quality. The figured walnut panel is actually a working drawer and the vanity floats off the wall.

We designed and built this 32" vanity set using one of the original windows and some of the lumber removed during demolition. Circa 1928. The hammered copper sink and industrial shop light compliment the oil rubbed bronze single hole faucet.
For more info, contact Mike at
Adaptive Building Solutions, LLC
www.adaptivebuilding.com
email: mike@adaptivebuilding.com
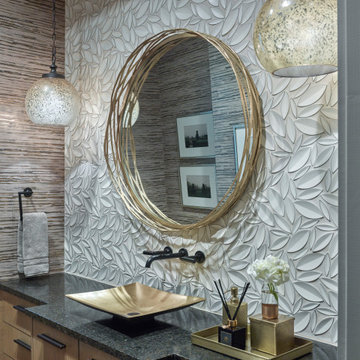
Cette image montre un WC et toilettes traditionnel en bois brun avec un placard à porte plane, un mur blanc, une vasque et un plan de toilette noir.

Réalisation d'un petit WC et toilettes design en bois brun avec un placard à porte plane, un mur blanc, un lavabo encastré et un plan de toilette blanc.
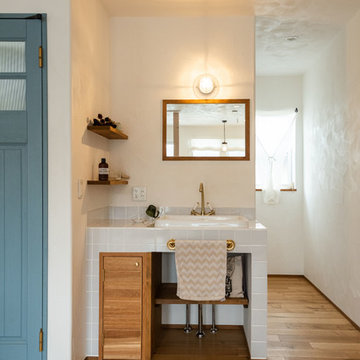
セカンドリビングとマッチした洗面
Cette photo montre un WC et toilettes nature en bois brun avec un carrelage blanc, un mur blanc, parquet clair, un plan de toilette en carrelage, un sol beige, un plan de toilette blanc, un placard à porte plane et un lavabo posé.
Cette photo montre un WC et toilettes nature en bois brun avec un carrelage blanc, un mur blanc, parquet clair, un plan de toilette en carrelage, un sol beige, un plan de toilette blanc, un placard à porte plane et un lavabo posé.

Cette photo montre un WC et toilettes tendance en bois brun de taille moyenne avec WC à poser, un carrelage noir et blanc, des carreaux de céramique, un mur blanc, carreaux de ciment au sol, un plan de toilette en quartz modifié, un sol gris, un plan de toilette gris, un placard à porte plane et un lavabo posé.
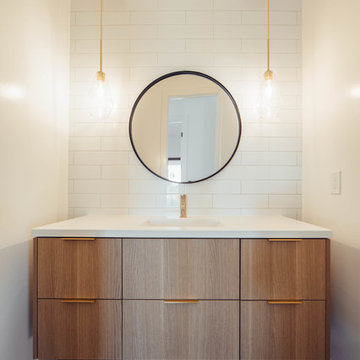
Cette photo montre un WC et toilettes tendance en bois brun de taille moyenne avec un placard à porte plane, WC à poser, un carrelage blanc, un carrelage métro, un mur blanc, un sol en carrelage de porcelaine, un lavabo encastré, un plan de toilette en quartz modifié, un sol noir et un plan de toilette blanc.
Idées déco de WC et toilettes en bois brun avec un mur blanc
1