Idées déco de WC et toilettes en bois brun avec un placard avec porte à panneau surélevé
Trier par :
Budget
Trier par:Populaires du jour
201 - 220 sur 227 photos
1 sur 3
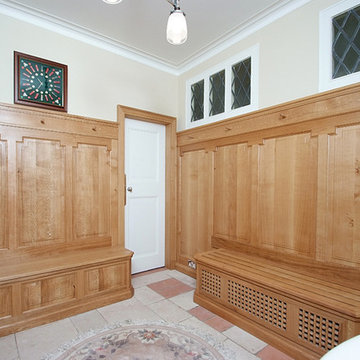
Arts and Crafts, quartersawn oak panelling with radiator seat cover
Aménagement d'un grand WC et toilettes classique en bois brun avec un placard avec porte à panneau surélevé et un plan de toilette en bois.
Aménagement d'un grand WC et toilettes classique en bois brun avec un placard avec porte à panneau surélevé et un plan de toilette en bois.
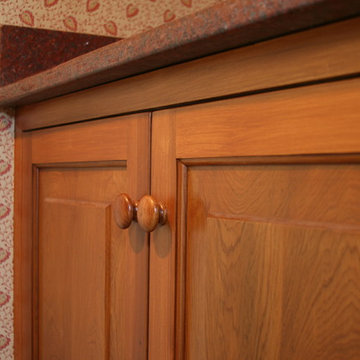
Salvaged, virgin, old-growth cypress
Inspiration pour un petit WC et toilettes chalet en bois brun avec un lavabo encastré, un placard avec porte à panneau surélevé et un plan de toilette en quartz modifié.
Inspiration pour un petit WC et toilettes chalet en bois brun avec un lavabo encastré, un placard avec porte à panneau surélevé et un plan de toilette en quartz modifié.
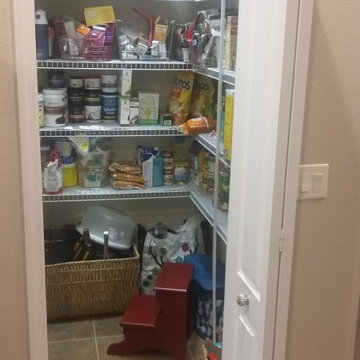
This kitchen pantry was converted into central powder room.
Inspiration pour un WC et toilettes design en bois brun avec un placard avec porte à panneau surélevé, WC à poser, un mur beige, un sol en carrelage de porcelaine, un lavabo posé, un plan de toilette en granite et un sol bleu.
Inspiration pour un WC et toilettes design en bois brun avec un placard avec porte à panneau surélevé, WC à poser, un mur beige, un sol en carrelage de porcelaine, un lavabo posé, un plan de toilette en granite et un sol bleu.
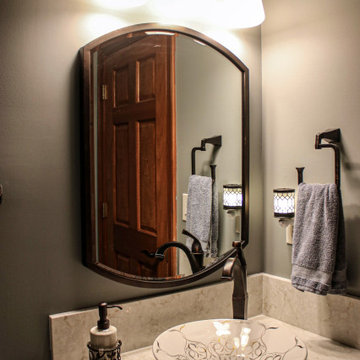
In this powder room, a 30" Medallion Gold Parkplace Raised Panel vanity in Maple Rumberry stain was installed with a Viatera Clarino quartz countertop with 6" backsplash. Dressel dryden faucet, 3-light vanity fixtures, decorative mirror in Olde Bronze finish. Kohler vessel sink and Cimarron comfort height toilet.
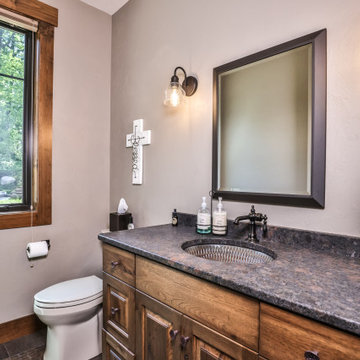
The main level powder room features and undermount sink. Tile Flooring and Alder Casing & Baseboard.
Cette photo montre un WC et toilettes chic en bois brun avec un placard avec porte à panneau surélevé, WC séparés, un mur gris, un sol en carrelage de porcelaine, un lavabo encastré, un sol multicolore, un plan de toilette multicolore et meuble-lavabo encastré.
Cette photo montre un WC et toilettes chic en bois brun avec un placard avec porte à panneau surélevé, WC séparés, un mur gris, un sol en carrelage de porcelaine, un lavabo encastré, un sol multicolore, un plan de toilette multicolore et meuble-lavabo encastré.
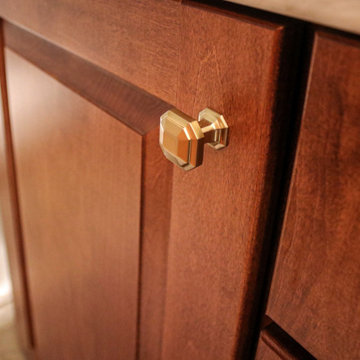
In this powder room, a 30" Medallion Gold Parkplace Raised Panel vanity in Maple Rumberry stain was installed with a Viatera Clarino quartz countertop with 6" backsplash. Dressel dryden faucet, 3-light vanity fixtures, decorative mirror in Olde Bronze finish. Kohler vessel sink and Cimarron comfort height toilet.
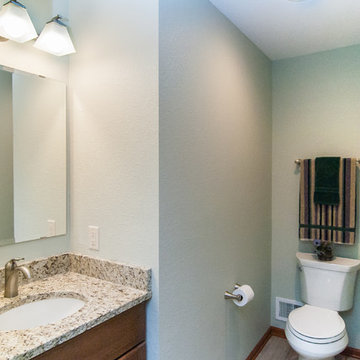
Idées déco pour un WC et toilettes classique en bois brun avec un placard avec porte à panneau surélevé, WC à poser, un mur vert, un sol en carrelage de porcelaine, un lavabo encastré, un plan de toilette en quartz, un sol gris et un plan de toilette beige.
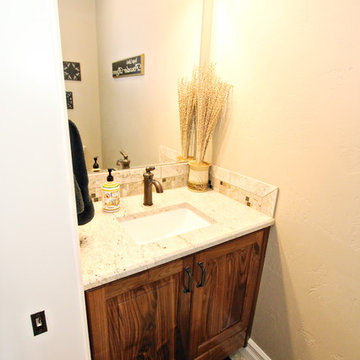
Lisa Brown - Photographer
Idées déco pour un petit WC et toilettes classique en bois brun avec un placard avec porte à panneau surélevé, WC à poser, un carrelage beige, un mur beige, un sol en carrelage de céramique, un lavabo encastré, un plan de toilette en granite et un sol beige.
Idées déco pour un petit WC et toilettes classique en bois brun avec un placard avec porte à panneau surélevé, WC à poser, un carrelage beige, un mur beige, un sol en carrelage de céramique, un lavabo encastré, un plan de toilette en granite et un sol beige.
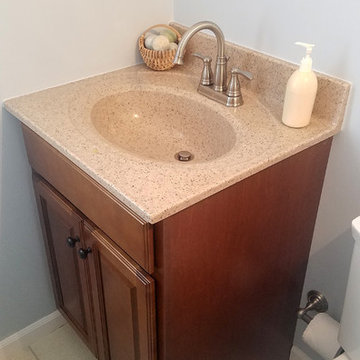
Schrock Cabinetry - Princeton Maple In Havana /
Granitecast marble top with classic oval bowl / Amerock hardware
Aménagement d'un petit WC et toilettes classique en bois brun avec un placard avec porte à panneau surélevé et un plan de toilette beige.
Aménagement d'un petit WC et toilettes classique en bois brun avec un placard avec porte à panneau surélevé et un plan de toilette beige.
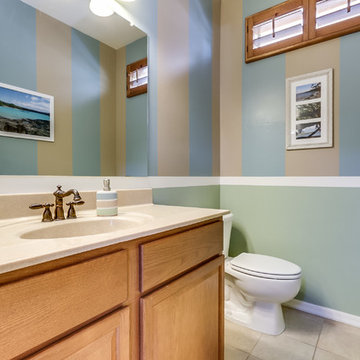
Executive Height Vanity
Granatex Counter/Sink
Oak Cabinets
12" Quartz Tile
Oak Windows Shutters
Dual-Pane Windows
Security System
Aménagement d'un WC et toilettes classique en bois brun de taille moyenne avec un placard avec porte à panneau surélevé et un plan de toilette en marbre.
Aménagement d'un WC et toilettes classique en bois brun de taille moyenne avec un placard avec porte à panneau surélevé et un plan de toilette en marbre.
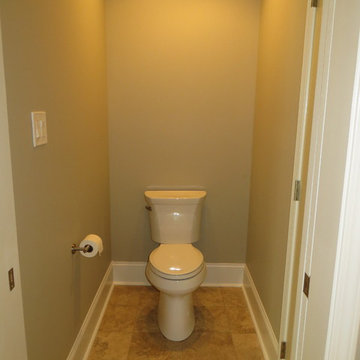
Elongated Toilet, Modern Amenities, tile Floor, Large Crown and Base, Paddle Switches, Pocket Door
Exemple d'un WC et toilettes moderne en bois brun de taille moyenne avec une vasque, un placard avec porte à panneau surélevé, un plan de toilette en granite, WC séparés, un carrelage beige, des carreaux de céramique, un mur gris et un sol en carrelage de céramique.
Exemple d'un WC et toilettes moderne en bois brun de taille moyenne avec une vasque, un placard avec porte à panneau surélevé, un plan de toilette en granite, WC séparés, un carrelage beige, des carreaux de céramique, un mur gris et un sol en carrelage de céramique.
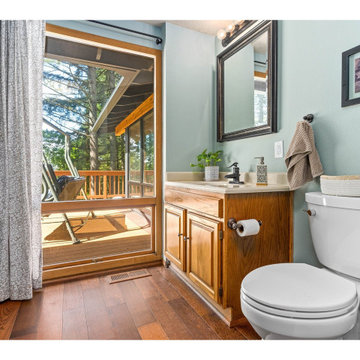
Are you ready to transform your bathroom into a beautiful and functional space? A bathroom remodel can breathe new life into your home and provide you with a luxurious and relaxing oasis. With a custom alcove bathtub and tile shower surround, you can create a space that is both stylish and practical. The sleek and modern design of the bathtub will complement any decor, while the tile shower surround adds a touch of elegance and sophistication. Choose from a wide range of tile options to create a unique and personalized look that reflects your personal style. With its cozy and intimate design, this remodel is the perfect place to unwind after a long day and indulge in some much-needed relaxation.
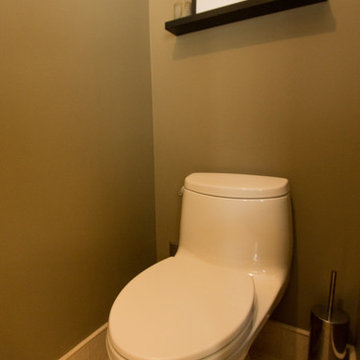
Robert Knickerbocker
Inspiration pour un grand WC et toilettes design en bois brun avec un lavabo encastré, un placard avec porte à panneau surélevé, un plan de toilette en granite, WC à poser, un carrelage marron et un mur vert.
Inspiration pour un grand WC et toilettes design en bois brun avec un lavabo encastré, un placard avec porte à panneau surélevé, un plan de toilette en granite, WC à poser, un carrelage marron et un mur vert.
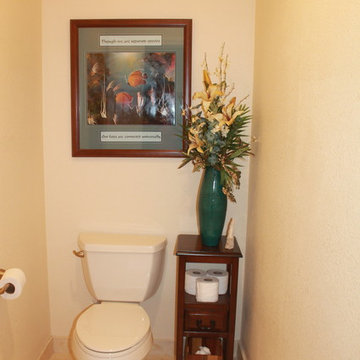
Photography by Janet Crance. Designer Janet M. Sweigart, ASID, NKBA, SweigART Designs, Flagstaff AZ. Tile work done by Steve Sanchez of Master Marble. Intents Construction LLC General Contractor on project
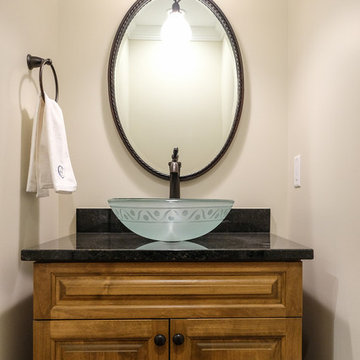
We loved crafting the natural stone for this new home! Granite counters are featured throughout in several different varieties, making this a unique and welcoming place for years to come.
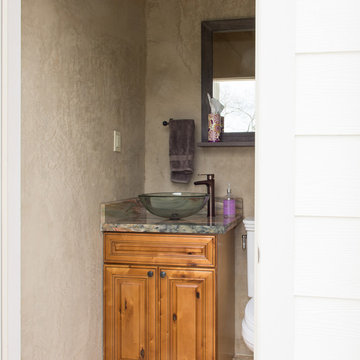
Cette image montre un petit WC et toilettes traditionnel en bois brun avec un placard avec porte à panneau surélevé, WC à poser, un mur marron, un sol en travertin, une vasque, un plan de toilette en granite et un sol marron.
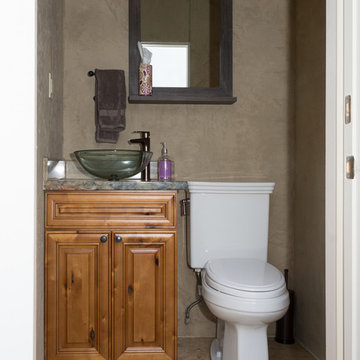
Aménagement d'un petit WC et toilettes classique en bois brun avec un placard avec porte à panneau surélevé, WC à poser, un mur marron, un sol en travertin, une vasque, un plan de toilette en granite et un sol marron.
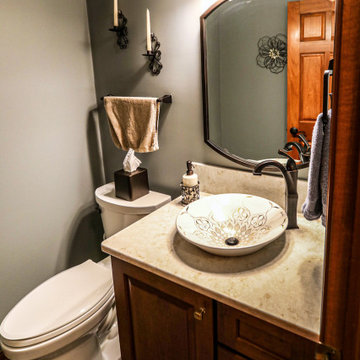
In this powder room, a 30" Medallion Gold Parkplace Raised Panel vanity in Maple Rumberry stain was installed with a Viatera Clarino quartz countertop with 6" backsplash. Dressel dryden faucet, 3-light vanity fixtures, decorative mirror in Olde Bronze finish. Kohler vessel sink and Cimarron comfort height toilet.
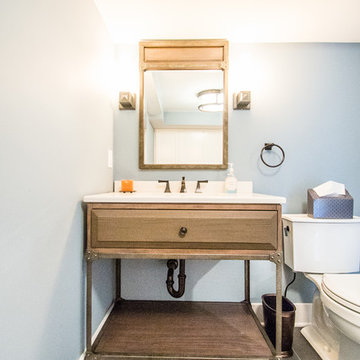
Basement Bathroom
Aménagement d'un WC et toilettes classique en bois brun de taille moyenne avec un mur bleu, un placard avec porte à panneau surélevé, WC à poser, un sol en ardoise, un lavabo encastré et un plan de toilette en surface solide.
Aménagement d'un WC et toilettes classique en bois brun de taille moyenne avec un mur bleu, un placard avec porte à panneau surélevé, WC à poser, un sol en ardoise, un lavabo encastré et un plan de toilette en surface solide.
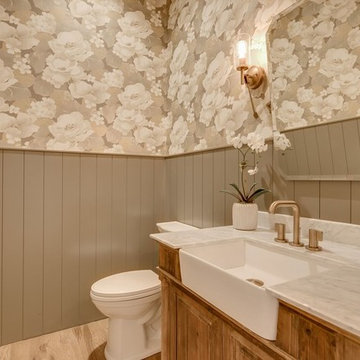
Exemple d'un grand WC et toilettes nature en bois brun avec un placard avec porte à panneau surélevé, WC séparés, un mur multicolore, parquet clair, un plan de toilette en marbre et un sol marron.
Idées déco de WC et toilettes en bois brun avec un placard avec porte à panneau surélevé
11