Idées déco de WC et toilettes en bois brun avec un plafond en papier peint
Trier par :
Budget
Trier par:Populaires du jour
1 - 20 sur 171 photos
1 sur 3
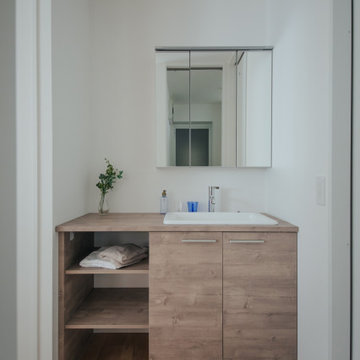
木目のカウンターがナチュラルなインテリアテイストに合う、TOTOの洗面化粧台「ドレーナ」。 十分な収納スペースもあり、常にスッキリとした状態を保てます。
Idées déco pour un WC et toilettes contemporain en bois brun avec un mur blanc, un sol en bois brun, un sol beige, un plan de toilette marron, un plafond en papier peint et du papier peint.
Idées déco pour un WC et toilettes contemporain en bois brun avec un mur blanc, un sol en bois brun, un sol beige, un plan de toilette marron, un plafond en papier peint et du papier peint.

木のぬくもりを感じる優しい雰囲気のオリジナルの製作洗面台。
ボウルには実験室用のシンクを使用しました。巾も広く、深さもある実用性重視の洗面台です。
洗面台の上部L字型に横長の窓を設け、採光が十分にとれる明るい空間になるような計画としました。
洗面台を広く使え、よりすっきりするように洗面台に設けた収納スペースは壁に埋め込んだものとしました。洗面台・鏡の枠・収納スペースの素材を同じにすることで統一感のある空間に仕上がっています。

Aménagement d'un petit WC et toilettes contemporain en bois brun avec un placard à porte plane, un mur multicolore, un lavabo intégré, un sol multicolore, un plan de toilette blanc, meuble-lavabo suspendu, un plafond en papier peint et du papier peint.

Floating vanity with vessel sink. Genuine stone wall and wallpaper. Plumbing in polished nickel. Pendants hang from ceiling but additional light is Shulter mirror. Under Cabinet lighting reflects this beautiful marble floor and solid walnut cabinet.
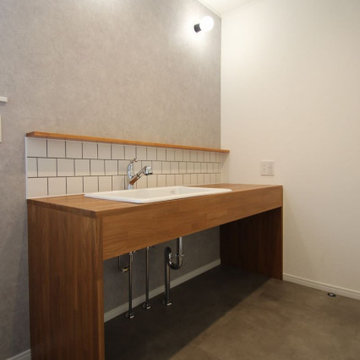
Idée de décoration pour un WC et toilettes urbain en bois brun avec un placard sans porte, un carrelage blanc, des carreaux de céramique, un mur gris, un sol en vinyl, un lavabo encastré, un plan de toilette en bois, un sol gris, un plan de toilette marron, meuble-lavabo encastré, un plafond en papier peint et du papier peint.

Revival-style Powder under staircase
Exemple d'un petit WC et toilettes chic en bois brun avec un placard en trompe-l'oeil, WC séparés, un mur violet, un sol en bois brun, un lavabo posé, un plan de toilette en bois, un sol marron, un plan de toilette marron, meuble-lavabo encastré, un plafond en papier peint et boiseries.
Exemple d'un petit WC et toilettes chic en bois brun avec un placard en trompe-l'oeil, WC séparés, un mur violet, un sol en bois brun, un lavabo posé, un plan de toilette en bois, un sol marron, un plan de toilette marron, meuble-lavabo encastré, un plafond en papier peint et boiseries.

This 1990s brick home had decent square footage and a massive front yard, but no way to enjoy it. Each room needed an update, so the entire house was renovated and remodeled, and an addition was put on over the existing garage to create a symmetrical front. The old brown brick was painted a distressed white.
The 500sf 2nd floor addition includes 2 new bedrooms for their teen children, and the 12'x30' front porch lanai with standing seam metal roof is a nod to the homeowners' love for the Islands. Each room is beautifully appointed with large windows, wood floors, white walls, white bead board ceilings, glass doors and knobs, and interior wood details reminiscent of Hawaiian plantation architecture.
The kitchen was remodeled to increase width and flow, and a new laundry / mudroom was added in the back of the existing garage. The master bath was completely remodeled. Every room is filled with books, and shelves, many made by the homeowner.
Project photography by Kmiecik Imagery.
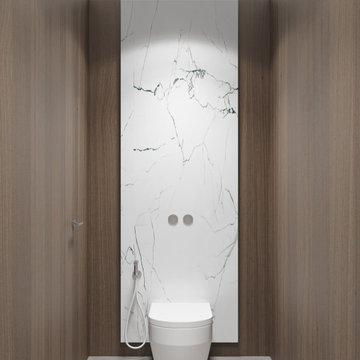
Idée de décoration pour un WC suspendu design en bois brun de taille moyenne avec un placard à porte plane, un carrelage blanc, des carreaux de porcelaine, un mur marron, sol en béton ciré, un lavabo posé, un plan de toilette en acier inoxydable, un sol gris, un plan de toilette gris, meuble-lavabo sur pied, un plafond en papier peint et boiseries.

Réalisation d'un WC et toilettes nordique en bois brun avec un placard sans porte, WC à poser, un carrelage gris, un mur blanc, un sol en vinyl, un lavabo posé, un sol gris, un plan de toilette marron et un plafond en papier peint.
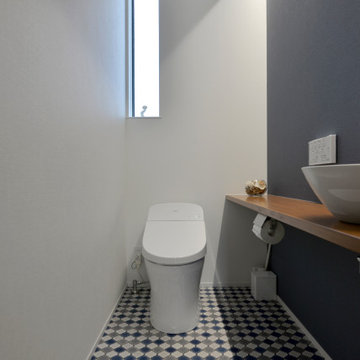
Cette photo montre un WC et toilettes scandinave en bois brun de taille moyenne avec un placard sans porte, WC à poser, un mur blanc, un sol en vinyl, une vasque, un plan de toilette en bois, un sol bleu, un plan de toilette marron, meuble-lavabo encastré, un plafond en papier peint et du papier peint.
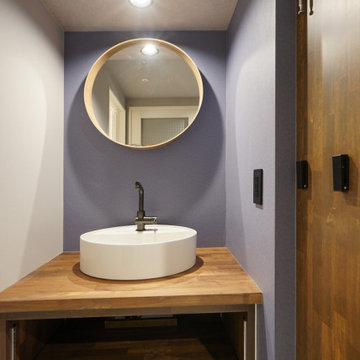
Idées déco pour un WC et toilettes en bois brun de taille moyenne avec un placard sans porte, un mur violet, un sol marron, un plafond en papier peint et du papier peint.
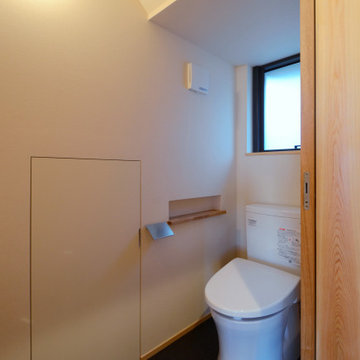
「三方原の家」のトイレです。階段下の空間を利用しています。
Inspiration pour un WC et toilettes asiatique en bois brun de taille moyenne avec un placard en trompe-l'oeil, WC séparés, un carrelage blanc, un mur blanc, un sol en carrelage de porcelaine, une vasque, un plan de toilette en bois, un sol noir, meuble-lavabo encastré, un plafond en papier peint et du papier peint.
Inspiration pour un WC et toilettes asiatique en bois brun de taille moyenne avec un placard en trompe-l'oeil, WC séparés, un carrelage blanc, un mur blanc, un sol en carrelage de porcelaine, une vasque, un plan de toilette en bois, un sol noir, meuble-lavabo encastré, un plafond en papier peint et du papier peint.
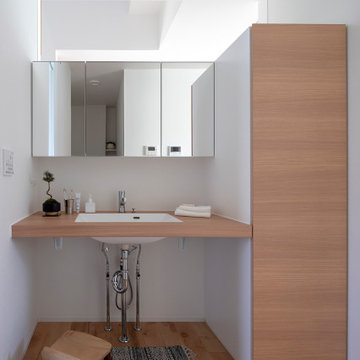
ZEH、長期優良住宅、耐震等級3+制震構造、BELS取得
Ua値=0.40W/㎡K
C値=0.30cm2/㎡
Idées déco pour un WC et toilettes scandinave en bois brun de taille moyenne avec un placard sans porte, un mur blanc, parquet clair, un lavabo encastré, un plan de toilette en stratifié, un sol marron, un plan de toilette beige, meuble-lavabo encastré, un plafond en papier peint et du papier peint.
Idées déco pour un WC et toilettes scandinave en bois brun de taille moyenne avec un placard sans porte, un mur blanc, parquet clair, un lavabo encastré, un plan de toilette en stratifié, un sol marron, un plan de toilette beige, meuble-lavabo encastré, un plafond en papier peint et du papier peint.
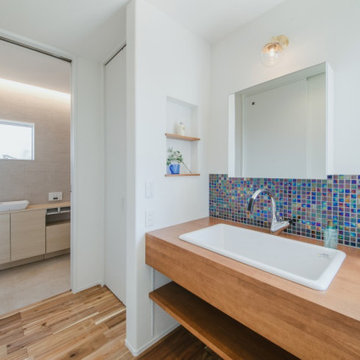
綺麗なアクセントタイルが目を引く造作洗面カウンターです。ニッチも設けて収納や飾り棚として活用できます。
Cette photo montre un WC et toilettes tendance en bois brun avec un mur blanc, un sol en bois brun, un sol beige, un plan de toilette beige, meuble-lavabo encastré, un plafond en papier peint et du papier peint.
Cette photo montre un WC et toilettes tendance en bois brun avec un mur blanc, un sol en bois brun, un sol beige, un plan de toilette beige, meuble-lavabo encastré, un plafond en papier peint et du papier peint.
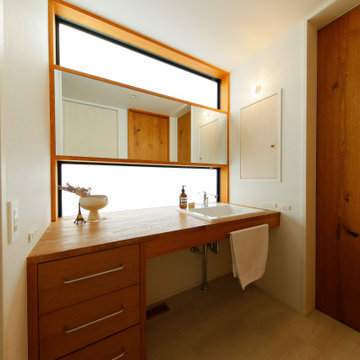
Idées déco pour un petit WC et toilettes montagne en bois brun avec un placard sans porte, un mur blanc, un sol en calcaire, un lavabo posé, un plan de toilette en bois, un sol beige, un plan de toilette marron, meuble-lavabo encastré et un plafond en papier peint.
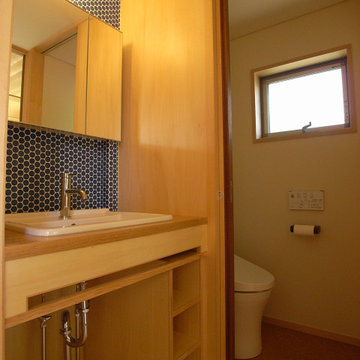
Réalisation d'un WC et toilettes asiatique en bois brun avec un placard sans porte, meuble-lavabo encastré, WC à poser, un carrelage bleu, un carrelage en pâte de verre, un mur beige, un sol en contreplaqué, un lavabo posé, un plan de toilette en bois, un sol marron, un plan de toilette marron, un plafond en papier peint et du papier peint.
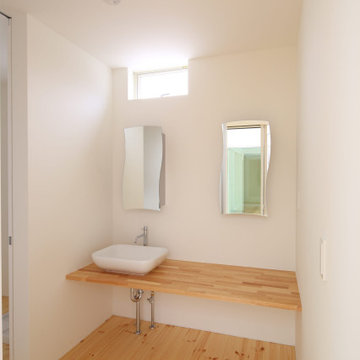
Inspiration pour un WC et toilettes design en bois brun de taille moyenne avec un placard sans porte, WC à poser, un mur blanc, parquet clair, une vasque, un plan de toilette en terrazzo, un sol beige, un plan de toilette blanc, meuble-lavabo encastré, un plafond en papier peint et du papier peint.
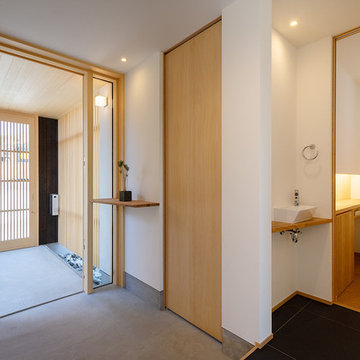
前庭を横に玄関へ入ると大きな土間収納への入口と手洗いコーナーを併設したトイレに繋がります。トイレは巾を広めに設計されています。反対側には家族用のシューズクロークを配置しています。見せない収納を多く設け、すっきりとした玄関空間となっています。
Cette image montre un WC et toilettes asiatique en bois brun de taille moyenne avec un mur blanc, une vasque, un plan de toilette en bois, un sol gris, un plan de toilette marron, un placard sans porte, WC à poser, un sol en carrelage de céramique, meuble-lavabo encastré, un plafond en papier peint et du papier peint.
Cette image montre un WC et toilettes asiatique en bois brun de taille moyenne avec un mur blanc, une vasque, un plan de toilette en bois, un sol gris, un plan de toilette marron, un placard sans porte, WC à poser, un sol en carrelage de céramique, meuble-lavabo encastré, un plafond en papier peint et du papier peint.
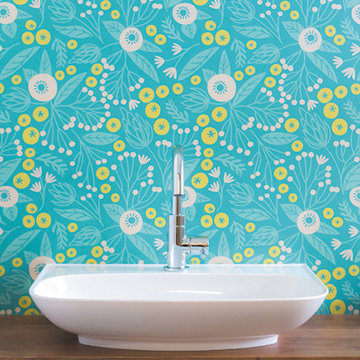
エリザベス・オルウェンがデザインした壁紙は、森にある小さな木の実からインスパイアされた、キュートな模様。
手洗器はベッセルボールタイプで、スタイリッシュ。
トイレに入るたび、気分が明るくなります。
Inspiration pour un WC et toilettes nordique en bois brun de taille moyenne avec un placard à porte plane, WC séparés, un mur bleu, un sol en vinyl, une vasque, un plan de toilette en bois, un sol beige, un plan de toilette marron, meuble-lavabo sur pied, un plafond en papier peint et du papier peint.
Inspiration pour un WC et toilettes nordique en bois brun de taille moyenne avec un placard à porte plane, WC séparés, un mur bleu, un sol en vinyl, une vasque, un plan de toilette en bois, un sol beige, un plan de toilette marron, meuble-lavabo sur pied, un plafond en papier peint et du papier peint.
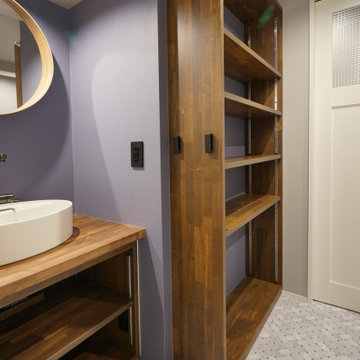
Inspiration pour un WC et toilettes en bois brun de taille moyenne avec un placard sans porte, un mur violet, un sol blanc, un plafond en papier peint et du papier peint.
Idées déco de WC et toilettes en bois brun avec un plafond en papier peint
1