Idées déco de WC et toilettes en bois brun avec un sol en ardoise
Trier par :
Budget
Trier par:Populaires du jour
1 - 20 sur 66 photos
1 sur 3

360-Vip Photography - Dean Riedel
Schrader & Co - Remodeler
Inspiration pour un petit WC et toilettes traditionnel en bois brun avec un placard à porte plane, un mur rose, un sol en ardoise, une vasque, un plan de toilette en bois, un sol noir et un plan de toilette marron.
Inspiration pour un petit WC et toilettes traditionnel en bois brun avec un placard à porte plane, un mur rose, un sol en ardoise, une vasque, un plan de toilette en bois, un sol noir et un plan de toilette marron.
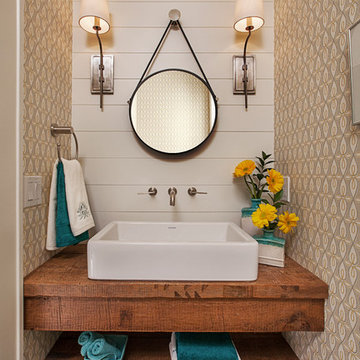
Jeff Garland
Idées déco pour un WC et toilettes classique en bois brun avec une vasque, un placard sans porte, un plan de toilette en bois, un sol en ardoise et un plan de toilette marron.
Idées déco pour un WC et toilettes classique en bois brun avec une vasque, un placard sans porte, un plan de toilette en bois, un sol en ardoise et un plan de toilette marron.

Exemple d'un WC et toilettes chic en bois brun de taille moyenne avec un placard à porte plane, un mur gris, un lavabo encastré, un sol multicolore, WC séparés, un sol en ardoise, un plan de toilette blanc, meuble-lavabo sur pied et du papier peint.

Real Cedar Bark. Stripped off cedar log, dried, and installed on walls. Smells and looks amazing. Barnwood vanity with barnwood top, copper sink. Very cool powder room
Bill Johnson
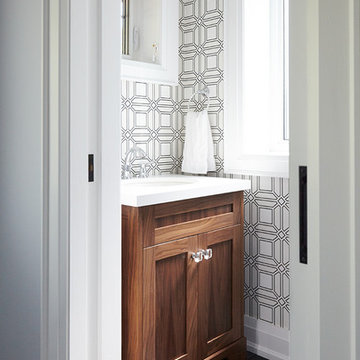
Kim Jeffery Photographer
www.kimjeffery.com
Idée de décoration pour un petit WC et toilettes tradition en bois brun avec un lavabo encastré, un placard à porte shaker, un plan de toilette en quartz modifié, WC séparés, un carrelage gris, un mur blanc et un sol en ardoise.
Idée de décoration pour un petit WC et toilettes tradition en bois brun avec un lavabo encastré, un placard à porte shaker, un plan de toilette en quartz modifié, WC séparés, un carrelage gris, un mur blanc et un sol en ardoise.

This homage to prairie style architecture located at The Rim Golf Club in Payson, Arizona was designed for owner/builder/landscaper Tom Beck.
This home appears literally fastened to the site by way of both careful design as well as a lichen-loving organic material palatte. Forged from a weathering steel roof (aka Cor-Ten), hand-formed cedar beams, laser cut steel fasteners, and a rugged stacked stone veneer base, this home is the ideal northern Arizona getaway.
Expansive covered terraces offer views of the Tom Weiskopf and Jay Morrish designed golf course, the largest stand of Ponderosa Pines in the US, as well as the majestic Mogollon Rim and Stewart Mountains, making this an ideal place to beat the heat of the Valley of the Sun.
Designing a personal dwelling for a builder is always an honor for us. Thanks, Tom, for the opportunity to share your vision.
Project Details | Northern Exposure, The Rim – Payson, AZ
Architect: C.P. Drewett, AIA, NCARB, Drewett Works, Scottsdale, AZ
Builder: Thomas Beck, LTD, Scottsdale, AZ
Photographer: Dino Tonn, Scottsdale, AZ
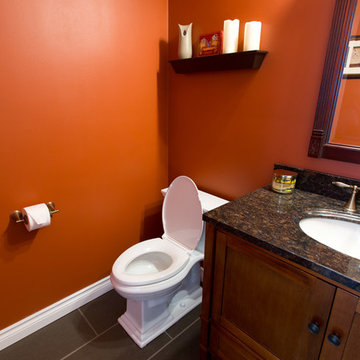
Exemple d'un petit WC et toilettes chic en bois brun avec un placard avec porte à panneau encastré, WC séparés, un mur orange, un sol en ardoise, un lavabo encastré et un plan de toilette en granite.

sara yoder
Idées déco pour un WC et toilettes rétro en bois brun avec un placard en trompe-l'oeil, WC séparés, un carrelage blanc, des carreaux de céramique, un mur blanc, un sol en ardoise, un lavabo encastré, un sol noir et un plan de toilette noir.
Idées déco pour un WC et toilettes rétro en bois brun avec un placard en trompe-l'oeil, WC séparés, un carrelage blanc, des carreaux de céramique, un mur blanc, un sol en ardoise, un lavabo encastré, un sol noir et un plan de toilette noir.
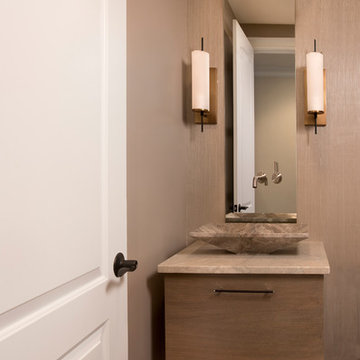
Inspiration pour un petit WC et toilettes traditionnel en bois brun avec un placard à porte plane, un mur beige, un sol en ardoise, une vasque, un plan de toilette en calcaire et un sol marron.

A beach house inspired by its surroundings and elements. Doug fir accents salvaged from the original structure and a fireplace created from stones pulled from the beach. Laid-back living in vibrant surroundings. A collaboration with Kevin Browne Architecture and Sylvain and Sevigny. Photos by Erin Little.

Powder Room
Photo by Rob Karosis
Cette photo montre un WC et toilettes chic en bois brun avec un placard en trompe-l'oeil, WC séparés, un mur multicolore, un lavabo encastré, un sol gris, un sol en ardoise, un plan de toilette en marbre et un plan de toilette blanc.
Cette photo montre un WC et toilettes chic en bois brun avec un placard en trompe-l'oeil, WC séparés, un mur multicolore, un lavabo encastré, un sol gris, un sol en ardoise, un plan de toilette en marbre et un plan de toilette blanc.
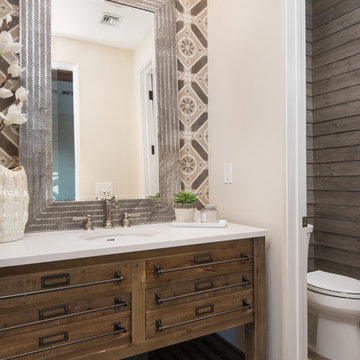
Exemple d'un WC et toilettes méditerranéen en bois brun avec un placard en trompe-l'oeil, WC séparés, un sol en ardoise, un lavabo encastré, un sol beige, un mur beige et un plan de toilette blanc.
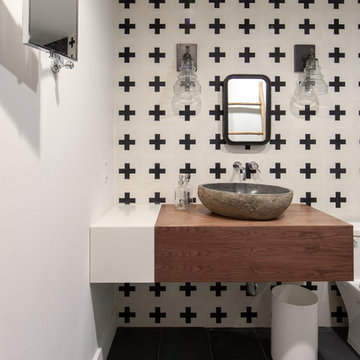
Exemple d'un WC et toilettes nature en bois brun avec un carrelage noir et blanc, un mur blanc, un sol en ardoise, une vasque, un plan de toilette en bois, un sol gris et un plan de toilette marron.
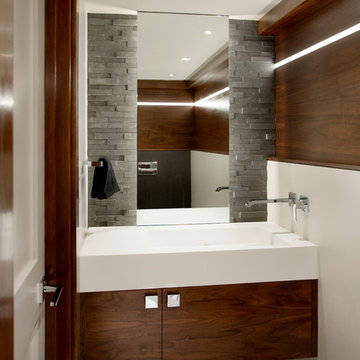
Réalisation d'un petit WC et toilettes design en bois brun avec un placard à porte plane, un mur blanc, un sol en ardoise, un lavabo intégré et un plan de toilette en quartz modifié.
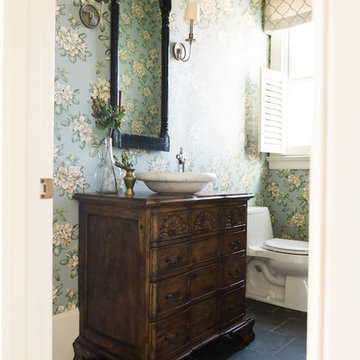
Cette photo montre un WC et toilettes chic en bois brun avec un placard en trompe-l'oeil, WC à poser, un mur bleu, un sol en ardoise, une vasque, un plan de toilette en bois et un sol gris.

Idée de décoration pour un petit WC et toilettes chalet en bois brun avec un placard à porte plane, WC séparés, un mur beige, un sol en ardoise, un lavabo intégré, un plan de toilette en surface solide, un sol gris, un plan de toilette blanc, meuble-lavabo suspendu et du papier peint.

Rustic at it's finest. A chiseled face vanity contrasts with the thick modern countertop, natural stone vessel sink and basketweave wall tile. Delicate iron and glass sconces provide the perfect glow.
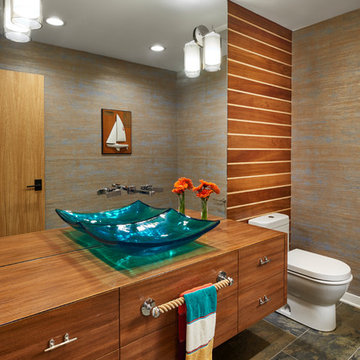
Peter VonDeLinde Visuals
Inspiration pour un WC et toilettes marin en bois brun de taille moyenne avec un placard à porte plane, un mur marron, un sol en ardoise, une vasque, un plan de toilette en bois, un sol marron et un plan de toilette marron.
Inspiration pour un WC et toilettes marin en bois brun de taille moyenne avec un placard à porte plane, un mur marron, un sol en ardoise, une vasque, un plan de toilette en bois, un sol marron et un plan de toilette marron.
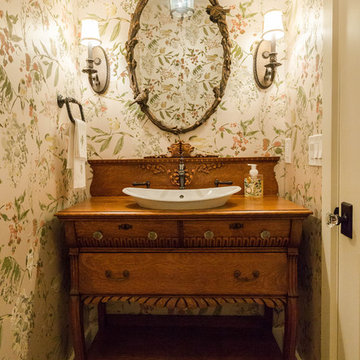
A jewel box powder room! Lovely wallpaper with a subtle bird theme and a shimmery background compliments the unique antique piece found for the vanity. The bird mirror and classic wall sconces are the perfect selection for this space.
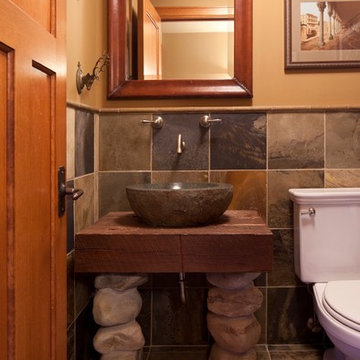
MA Peterson
www.mapeterson.com
Cette photo montre un WC et toilettes chic en bois brun de taille moyenne avec une vasque, un plan de toilette en bois, WC à poser, un sol en ardoise, un placard en trompe-l'oeil, un mur beige, du carrelage en ardoise, un carrelage gris et un plan de toilette marron.
Cette photo montre un WC et toilettes chic en bois brun de taille moyenne avec une vasque, un plan de toilette en bois, WC à poser, un sol en ardoise, un placard en trompe-l'oeil, un mur beige, du carrelage en ardoise, un carrelage gris et un plan de toilette marron.
Idées déco de WC et toilettes en bois brun avec un sol en ardoise
1