Idées déco de WC et toilettes en bois brun avec un sol en marbre
Trier par :
Budget
Trier par:Populaires du jour
21 - 40 sur 129 photos
1 sur 3
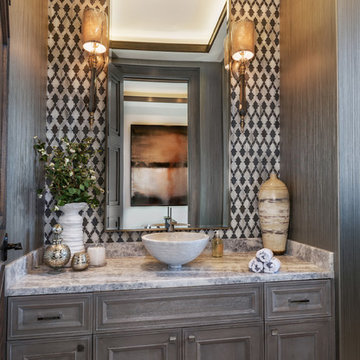
Elegant powder with custom glass tile, stone vessel sink and textured silk wall-covering
Photographer: Applied Photography
Cette photo montre un grand WC et toilettes chic en bois brun avec un placard en trompe-l'oeil, un mur gris, un sol en marbre, une vasque, un plan de toilette en marbre et un plan de toilette blanc.
Cette photo montre un grand WC et toilettes chic en bois brun avec un placard en trompe-l'oeil, un mur gris, un sol en marbre, une vasque, un plan de toilette en marbre et un plan de toilette blanc.
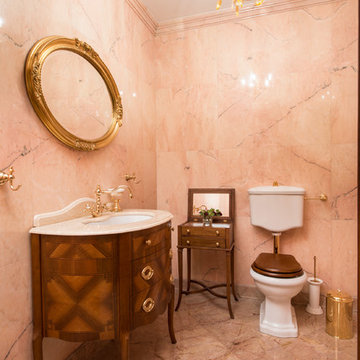
Дизайнеры: Светлана Баскова и Наталья Меркулова
Фотограф: Александр Камачкин
Inspiration pour un WC et toilettes traditionnel en bois brun de taille moyenne avec un carrelage rose, un carrelage de pierre, un sol en marbre, WC séparés, un lavabo encastré et un sol beige.
Inspiration pour un WC et toilettes traditionnel en bois brun de taille moyenne avec un carrelage rose, un carrelage de pierre, un sol en marbre, WC séparés, un lavabo encastré et un sol beige.

Idée de décoration pour un petit WC et toilettes asiatique en bois brun avec WC séparés, un mur rouge, un sol en marbre, un lavabo posé, un plan de toilette en granite, un sol marron et un placard avec porte à panneau encastré.
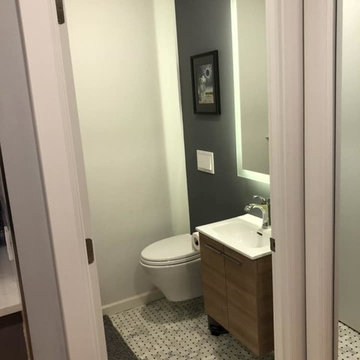
Cette image montre un petit WC suspendu minimaliste en bois brun avec un placard à porte plane, un mur blanc, un sol en marbre, un lavabo intégré, un plan de toilette en quartz modifié, un sol gris et un plan de toilette blanc.

Floating vanity with vessel sink. Genuine stone wall and wallpaper. Plumbing in polished nickel. Pendants hang from ceiling but additional light is Shulter mirror. Under Cabinet lighting reflects this beautiful marble floor and solid walnut cabinet.
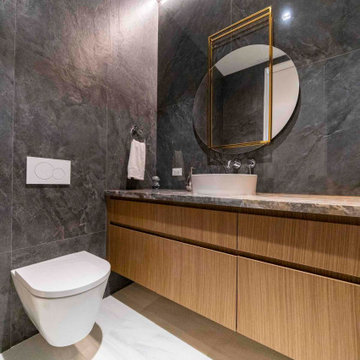
Guest Powder Room
Aménagement d'un WC suspendu contemporain en bois brun de taille moyenne avec un placard en trompe-l'oeil, un carrelage gris, des carreaux de porcelaine, un mur gris, un sol en marbre, une vasque, un plan de toilette en marbre, un sol blanc et un plan de toilette gris.
Aménagement d'un WC suspendu contemporain en bois brun de taille moyenne avec un placard en trompe-l'oeil, un carrelage gris, des carreaux de porcelaine, un mur gris, un sol en marbre, une vasque, un plan de toilette en marbre, un sol blanc et un plan de toilette gris.
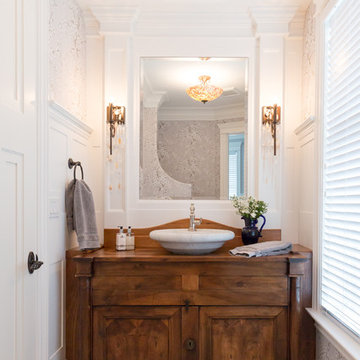
Karissa VanTassel Photography
Inspiration pour un grand WC et toilettes marin en bois brun avec un placard en trompe-l'oeil, WC séparés, un carrelage gris, un carrelage de pierre, un mur gris, un sol en marbre, une vasque et un plan de toilette en bois.
Inspiration pour un grand WC et toilettes marin en bois brun avec un placard en trompe-l'oeil, WC séparés, un carrelage gris, un carrelage de pierre, un mur gris, un sol en marbre, une vasque et un plan de toilette en bois.
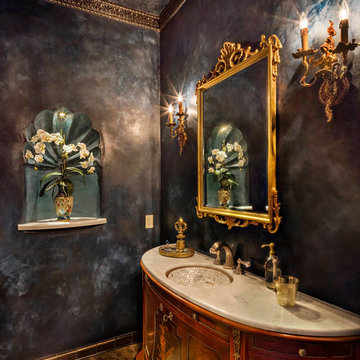
Thompson Photographic
Réalisation d'un WC et toilettes méditerranéen en bois brun de taille moyenne avec un placard en trompe-l'oeil, WC à poser, un carrelage beige, un carrelage de pierre, un mur violet, un sol en marbre et un lavabo encastré.
Réalisation d'un WC et toilettes méditerranéen en bois brun de taille moyenne avec un placard en trompe-l'oeil, WC à poser, un carrelage beige, un carrelage de pierre, un mur violet, un sol en marbre et un lavabo encastré.
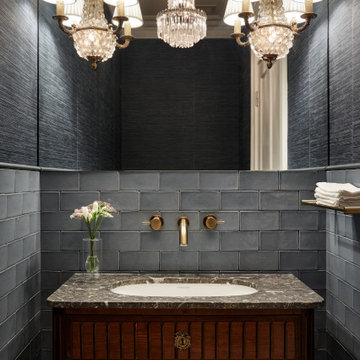
Exquisite powder room off the central foyer.
Cette image montre un petit WC suspendu traditionnel en bois brun avec un placard en trompe-l'oeil, un carrelage bleu, un carrelage métro, un mur bleu, un sol en marbre, un lavabo encastré, un plan de toilette en marbre, un sol gris, un plan de toilette gris, meuble-lavabo sur pied et du papier peint.
Cette image montre un petit WC suspendu traditionnel en bois brun avec un placard en trompe-l'oeil, un carrelage bleu, un carrelage métro, un mur bleu, un sol en marbre, un lavabo encastré, un plan de toilette en marbre, un sol gris, un plan de toilette gris, meuble-lavabo sur pied et du papier peint.
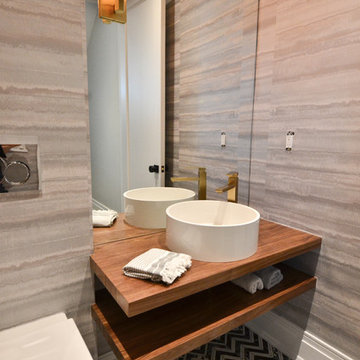
This custom built home in Toronto's desired Lawrence Park area was detailed with elegance and style. Architectural elements, custom millwork designs and high-end finishes were all brought together in order to create a classic modern sophistication.
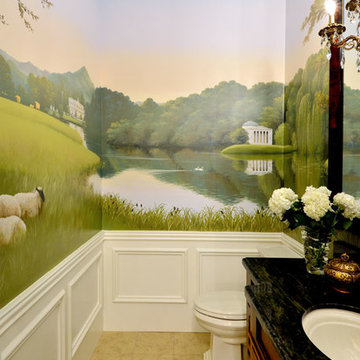
The bathrooms were one of my favorite spaces to design! With all the modern comforts one would want, yet dressed elegantly vintage. With gold hardware, unique lighting, and spa-like walk-in showers and bathtubs, it's truly a luxurious adaptation of grand design in today's contemporary style.
Designed by Michelle Yorke Interiors who also serves Seattle as well as Seattle's Eastside suburbs from Mercer Island all the way through Cle Elum.
For more about Michelle Yorke, click here: https://michelleyorkedesign.com/
To learn more about this project, click here: https://michelleyorkedesign.com/grand-ridge/
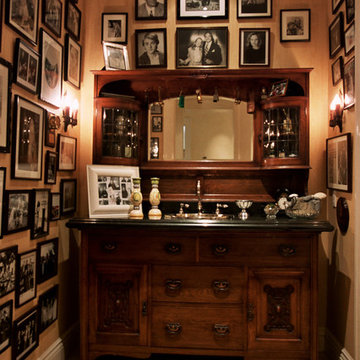
Susan Jay
Cette image montre un WC et toilettes traditionnel en bois brun de taille moyenne avec un placard en trompe-l'oeil, un sol en marbre, un lavabo posé et un plan de toilette en granite.
Cette image montre un WC et toilettes traditionnel en bois brun de taille moyenne avec un placard en trompe-l'oeil, un sol en marbre, un lavabo posé et un plan de toilette en granite.
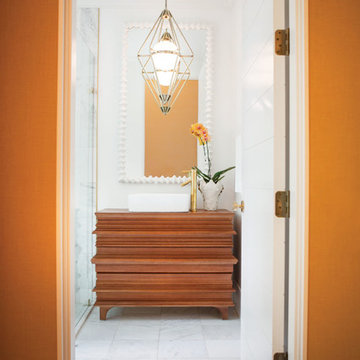
Cette image montre un WC et toilettes design en bois brun de taille moyenne avec un placard à porte plane, un mur blanc, un sol en marbre, une vasque, un plan de toilette en bois et un sol multicolore.
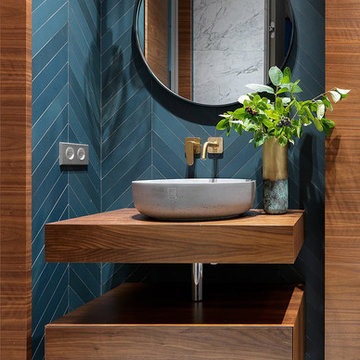
Idée de décoration pour un WC et toilettes design en bois brun avec un placard à porte plane, un sol en marbre, une vasque, un plan de toilette en bois, un sol blanc et un plan de toilette marron.
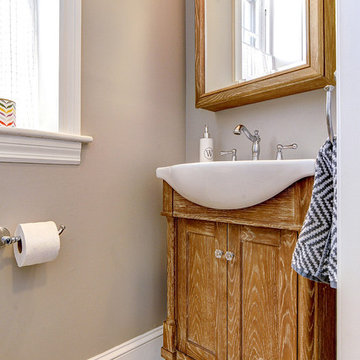
Idées déco pour un petit WC et toilettes classique en bois brun avec un placard en trompe-l'oeil, WC séparés, un mur beige, un sol en marbre, une grande vasque et un sol gris.
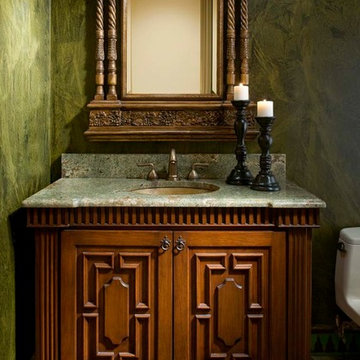
Idées déco pour un WC et toilettes méditerranéen en bois brun de taille moyenne avec un mur vert, un sol en marbre, un lavabo encastré, un placard en trompe-l'oeil et un plan de toilette en granite.
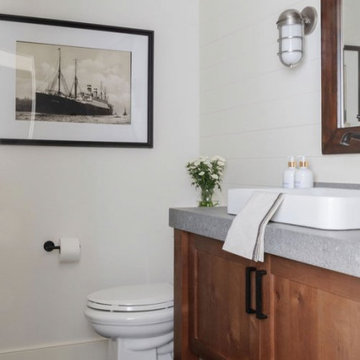
When our clients approached us about this project, they had a large vacant lot and a set of architectural plans in hand, and they needed our help to envision the interior of their dream home. As a busy family with young kids, they relied on KMI to help identify a design style that suited both of them and served their family's needs and lifestyle. One of the biggest challenges of the project was finding ways to blend their varying aesthetic desires, striking just the right balance between bright and cheery and rustic and moody. We also helped develop the exterior color scheme and material selections to ensure the interior and exterior of the home were cohesive and spoke to each other. With this project being a new build, there was not a square inch of the interior that KMI didn't touch.
In our material selections throughout the home, we sought to draw on the surrounding nature as an inspiration. The home is situated on a large lot with many large pine trees towering above. The goal was to bring some natural elements inside and make the house feel like it fits in its rustic setting. It was also a goal to create a home that felt inviting, warm, and durable enough to withstand all the life a busy family would throw at it. Slate tile floors, quartz countertops made to look like cement, rustic wood accent walls, and ceramic tiles in earthy tones are a few of the ways this was achieved.
There are so many things to love about this home, but we're especially proud of the way it all came together. The mix of materials, like iron, stone, and wood, helps give the home character and depth and adds warmth to some high-contrast black and white designs throughout the home. Anytime we do something truly unique and custom for a client, we also get a bit giddy, and the light fixture above the dining room table is a perfect example of that. A labor of love and the collaboration of design ideas between our client and us produced the one-of-a-kind fixture that perfectly fits this home. Bringing our client's dreams and visions to life is what we love most about being designers, and this project allowed us to do just that.
---
Project designed by interior design studio Kimberlee Marie Interiors. They serve the Seattle metro area including Seattle, Bellevue, Kirkland, Medina, Clyde Hill, and Hunts Point.
For more about Kimberlee Marie Interiors, see here: https://www.kimberleemarie.com/
To learn more about this project, see here
https://www.kimberleemarie.com/ravensdale-new-build
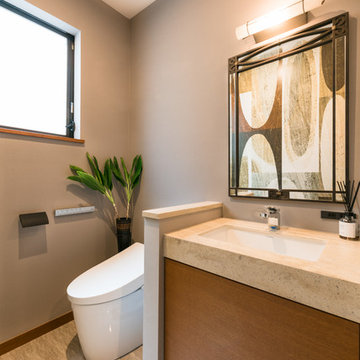
海外リゾートホテルのトイレを再現。内装に輸入壁紙や観葉植物を置いた事がポイントです。
トイレ⇒TOTO
洗面ボール・水栓⇒CERA
カウンターキャビネット⇒自社造作
照明・鏡⇒お施主様の私物
Inspiration pour un WC et toilettes design en bois brun avec WC à poser, un carrelage beige, un carrelage de pierre, un mur gris, un sol en marbre, un lavabo encastré, un plan de toilette en surface solide et un placard à porte plane.
Inspiration pour un WC et toilettes design en bois brun avec WC à poser, un carrelage beige, un carrelage de pierre, un mur gris, un sol en marbre, un lavabo encastré, un plan de toilette en surface solide et un placard à porte plane.
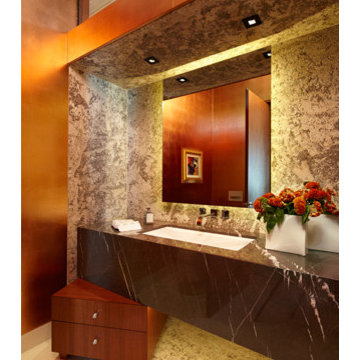
A dynamic powder room with custom granite detailing and hidden cabinetry.
Karen Melvin
Réalisation d'un grand WC et toilettes design en bois brun avec un placard à porte plane, un sol en marbre, un lavabo encastré, un plan de toilette en marbre, un sol beige et un plan de toilette marron.
Réalisation d'un grand WC et toilettes design en bois brun avec un placard à porte plane, un sol en marbre, un lavabo encastré, un plan de toilette en marbre, un sol beige et un plan de toilette marron.
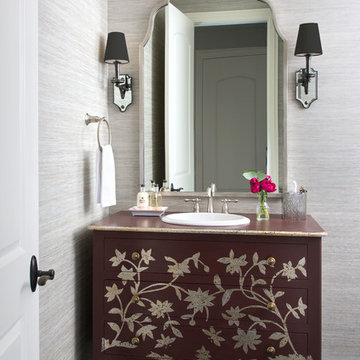
Powder Room, Emily Minton Redfield
Aménagement d'un WC et toilettes classique en bois brun de taille moyenne avec WC à poser, un mur gris, un sol en marbre, un lavabo posé et un sol noir.
Aménagement d'un WC et toilettes classique en bois brun de taille moyenne avec WC à poser, un mur gris, un sol en marbre, un lavabo posé et un sol noir.
Idées déco de WC et toilettes en bois brun avec un sol en marbre
2