Idées déco de WC et toilettes en bois brun avec un sol multicolore
Trier par :
Budget
Trier par:Populaires du jour
1 - 20 sur 141 photos
1 sur 3

Aménagement d'un grand WC et toilettes campagne en bois brun avec un placard en trompe-l'oeil, WC séparés, un lavabo encastré, un plan de toilette en quartz modifié, un plan de toilette blanc, un mur gris et un sol multicolore.

Contemporary powder room with floating walnut stained vanity. Entire wall in pearl shell brick patterned mosaic.
Aménagement d'un petit WC et toilettes contemporain en bois brun avec un placard à porte plane, WC à poser, un carrelage multicolore, mosaïque, un mur beige, un sol en carrelage de porcelaine, une vasque, un plan de toilette en bois, un sol multicolore et un plan de toilette marron.
Aménagement d'un petit WC et toilettes contemporain en bois brun avec un placard à porte plane, WC à poser, un carrelage multicolore, mosaïque, un mur beige, un sol en carrelage de porcelaine, une vasque, un plan de toilette en bois, un sol multicolore et un plan de toilette marron.
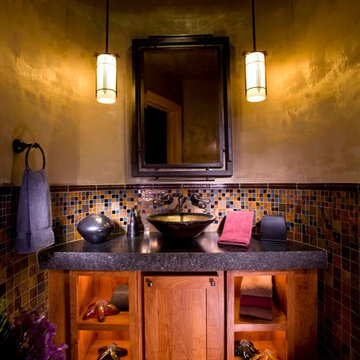
Exemple d'un WC et toilettes chic en bois brun de taille moyenne avec mosaïque, une vasque, un placard avec porte à panneau encastré, un carrelage multicolore, un mur beige, un sol en travertin et un sol multicolore.

This powder bath just off the garage and mudroom is a main bathroom for the first floor in this house, so it gets a lot of use. the heavy duty sink and full tile wall coverings help create a functional space, and the cabinetry finish is the gorgeous pop in this traditionally styled space.
Powder Bath
Cabinetry: Cabico Elmwood Series, Fenwick door, Alder in Gunstock Fudge
Vanity: custom designed, built by Elmwood with custom designed turned legs from Art for Everyday
Hardware: Emtek Old Town clean cabinet knobs, polished chrome
Sink: Sign of the Crab, The Whitney 42" cast iron farmhouse with left drainboard
Faucet: Sign of the Crab wall mount, 6" swivel spout w/ lever handles in polished chrome
Commode: Toto Connelly 2-piece, elongated bowl
Wall tile: Ann Sacks Savoy collection ceramic tile - 4x8 in Lotus, penny round in Lantern with Lotus inserts (to create floret design)
Floor tile: Antique Floor Golden Sand Cleft quartzite
Towel hook: Restoration Hardware Century Ceramic hook in polished chrome

Cette image montre un WC et toilettes traditionnel en bois brun avec un placard avec porte à panneau encastré, un mur bleu, un lavabo encastré et un sol multicolore.

A full home remodel of this historic residence.
Exemple d'un petit WC et toilettes chic en bois brun avec un lavabo encastré, un plan de toilette en quartz, un plan de toilette blanc, un placard en trompe-l'oeil, un mur multicolore et un sol multicolore.
Exemple d'un petit WC et toilettes chic en bois brun avec un lavabo encastré, un plan de toilette en quartz, un plan de toilette blanc, un placard en trompe-l'oeil, un mur multicolore et un sol multicolore.

Cette photo montre un WC et toilettes méditerranéen en bois brun avec un placard sans porte, un mur beige, une vasque, un sol multicolore, un plan de toilette blanc et meuble-lavabo encastré.
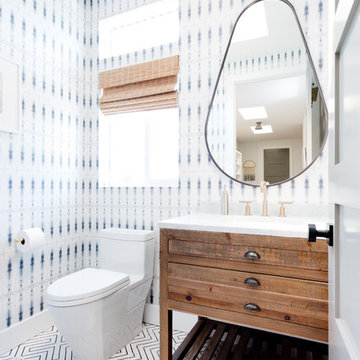
Amy Bartlam
Idée de décoration pour un WC et toilettes marin en bois brun avec un placard en trompe-l'oeil, un mur multicolore et un sol multicolore.
Idée de décoration pour un WC et toilettes marin en bois brun avec un placard en trompe-l'oeil, un mur multicolore et un sol multicolore.
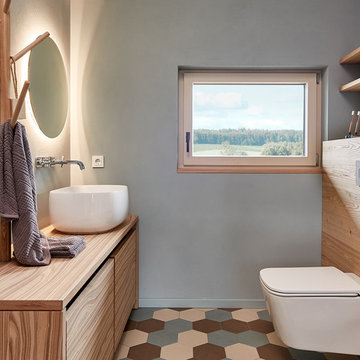
Idées déco pour un petit WC et toilettes campagne en bois brun avec un placard à porte plane, WC séparés, un mur gris, une vasque, un plan de toilette en bois, un sol multicolore et un plan de toilette marron.

Builder: Michels Homes
Architecture: Alexander Design Group
Photography: Scott Amundson Photography
Aménagement d'un petit WC et toilettes campagne en bois brun avec un placard avec porte à panneau encastré, WC à poser, un carrelage noir, un sol en vinyl, un lavabo encastré, un plan de toilette en granite, un sol multicolore, un plan de toilette noir, meuble-lavabo encastré et du papier peint.
Aménagement d'un petit WC et toilettes campagne en bois brun avec un placard avec porte à panneau encastré, WC à poser, un carrelage noir, un sol en vinyl, un lavabo encastré, un plan de toilette en granite, un sol multicolore, un plan de toilette noir, meuble-lavabo encastré et du papier peint.

Rustic at it's finest. A chiseled face vanity contrasts with the thick modern countertop, natural stone vessel sink and basketweave wall tile. Delicate iron and glass sconces provide the perfect glow.

We added small powder room out of foyer space. 1800 sq.ft. whole house remodel. We added powder room and mudroom, opened up the walls to create an open concept kitchen. We added electric fireplace into the living room to create a focal point. Brick wall are original to the house to preserve the mid century modern style of the home. 2 full bathroom were completely remodel with more modern finishes.

Exemple d'un petit WC et toilettes craftsman en bois brun avec un placard à porte shaker, WC séparés, un mur jaune, un sol en ardoise, un lavabo intégré, un sol multicolore, un plan de toilette blanc, meuble-lavabo encastré et boiseries.
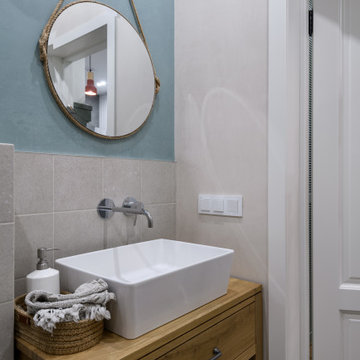
Inspiration pour un petit WC suspendu nordique en bois brun avec un placard sans porte, un carrelage gris, des carreaux de céramique, un sol en carrelage de céramique, un lavabo posé, un plan de toilette en bois, un sol multicolore, un plan de toilette marron et meuble-lavabo sur pied.
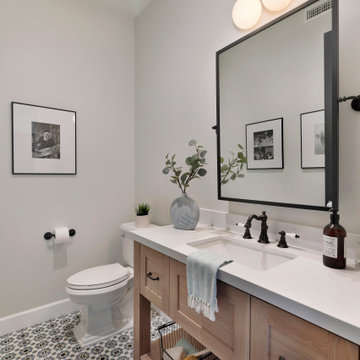
Idées déco pour un WC et toilettes classique en bois brun avec un placard à porte shaker, un mur gris, carreaux de ciment au sol, un lavabo encastré, un sol multicolore, un plan de toilette blanc et meuble-lavabo sur pied.
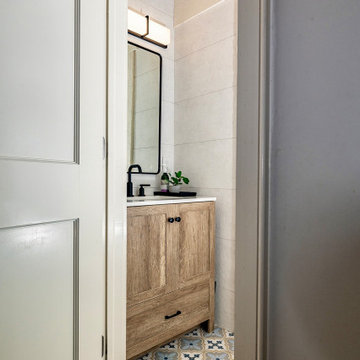
A compact Powder Room is located off of the Mud Room inside the Front Entry. The powder room has tile walls, floor to ceiling and tile floors for easy of maintenance.
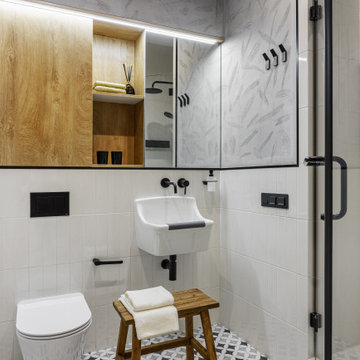
Exemple d'un petit WC suspendu tendance en bois brun avec un placard à porte plane, un carrelage blanc, des carreaux de céramique, un mur gris, un sol en carrelage de porcelaine, un lavabo suspendu, un sol multicolore et meuble-lavabo suspendu.

Inspiration pour un grand WC et toilettes rustique en bois brun avec un lavabo intégré, un plan de toilette en béton, un sol multicolore, un plan de toilette gris, du lambris de bois, un placard à porte plane, un mur blanc et meuble-lavabo sur pied.
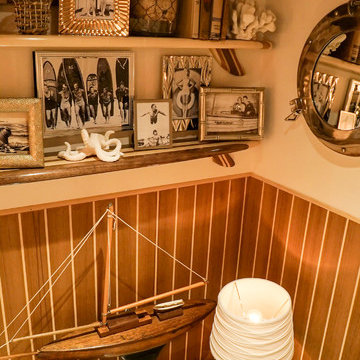
NBC ON BOARD
more photos at http://www.kylacoburndesigns.com/yacht-nbc-jimmy-fallon-dressing-room
… the SS Fallon Backstage. Guests chill out in a yacht cabin, get their hair and make-up finished in an captain’s chair and put their feet up on the pontoon boat lounger. Teak and holly paneling emotes a sunny boat deck glow, and the mirror portals open to secret “naughty”-cal views. A wall photo album gives each new visitor nostalgic memories with photos of hanging out with Gilda Radner, Chevy Chase, and all the historic hosts of the tonight show while surfing at the beach. The coffee table is a 3D map of Long Island Sound.
“I love the pillow with Bill Murray’s Zissou as the room's captain, and the custom mini-surfboard shelves that hold the created pictures of NBC royalty playing at the beach in vintage swimwear…” - Kyla
Design Deep Dives Adams “Ocean” area rug, pillows that glitter like sunshine on water, side table with a map of Long Island Sound
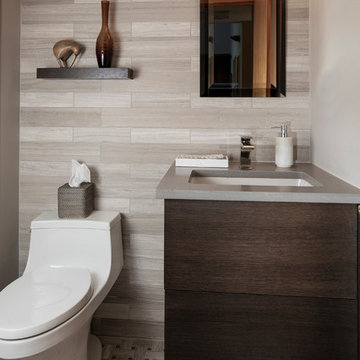
Exemple d'un petit WC et toilettes chic en bois brun avec un placard à porte plane, WC à poser, un carrelage multicolore, du carrelage en pierre calcaire, un mur gris, un sol en carrelage de porcelaine, un lavabo encastré, un plan de toilette en quartz modifié et un sol multicolore.
Idées déco de WC et toilettes en bois brun avec un sol multicolore
1