Idées déco de WC et toilettes en bois brun de taille moyenne
Trier par :
Budget
Trier par:Populaires du jour
161 - 180 sur 1 466 photos
1 sur 3

Cette image montre un WC et toilettes traditionnel en bois brun de taille moyenne avec un placard en trompe-l'oeil, un carrelage noir et blanc, un mur gris, un sol en carrelage de porcelaine, un lavabo encastré, un plan de toilette en granite, un sol blanc, un plan de toilette blanc et meuble-lavabo sur pied.
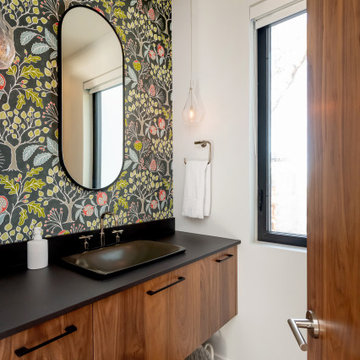
Cette photo montre un WC et toilettes tendance en bois brun de taille moyenne avec un placard à porte plane, WC à poser, un mur blanc, un sol en carrelage de porcelaine, une vasque, un plan de toilette en quartz modifié, un sol noir, un plan de toilette noir, meuble-lavabo suspendu et du papier peint.

An Italian limestone tile, called “Raw”, with an interesting rugged hewn face provides the backdrop for a room where simplicity reigns. The pure geometries expressed in the perforated doors, the mirror, and the vanity play against the baroque plan of the room, the hanging organic sculptures and the bent wood planters.
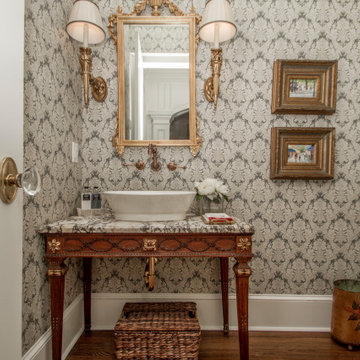
Inspiration pour un WC et toilettes traditionnel en bois brun de taille moyenne avec un placard en trompe-l'oeil, un mur gris, un sol en bois brun, une vasque, un sol marron et un plan de toilette gris.
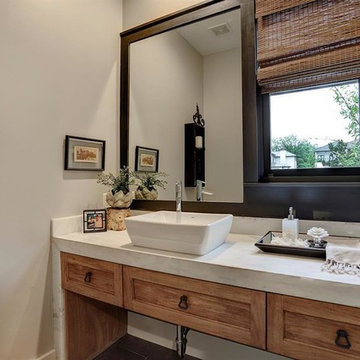
Purser Architectural Custom Home Design
Réalisation d'un WC et toilettes tradition en bois brun de taille moyenne avec WC séparés, une vasque, un sol gris, un plan de toilette blanc, un placard avec porte à panneau encastré, un mur beige, un sol en carrelage de porcelaine et un plan de toilette en marbre.
Réalisation d'un WC et toilettes tradition en bois brun de taille moyenne avec WC séparés, une vasque, un sol gris, un plan de toilette blanc, un placard avec porte à panneau encastré, un mur beige, un sol en carrelage de porcelaine et un plan de toilette en marbre.
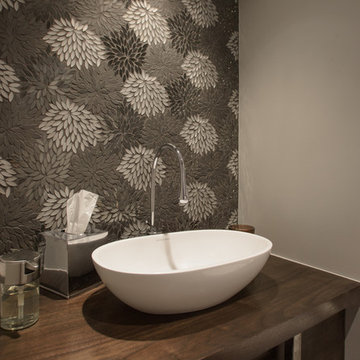
Beautiful touches to add to your home’s powder room! Although small, these rooms are great for getting creative. We introduced modern vessel sinks, floating vanities, and textured wallpaper for an upscale flair to these powder rooms.
Project designed by Denver, Colorado interior designer Margarita Bravo. She serves Denver as well as surrounding areas such as Cherry Hills Village, Englewood, Greenwood Village, and Bow Mar.
For more about MARGARITA BRAVO, click here: https://www.margaritabravo.com/
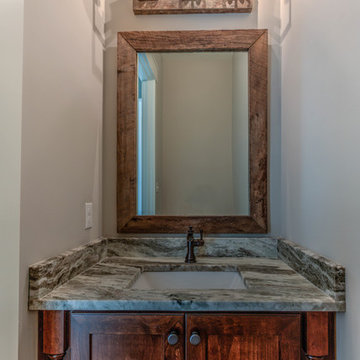
Inspiration pour un WC et toilettes chalet en bois brun de taille moyenne avec un placard à porte shaker, un mur gris, un lavabo encastré et un plan de toilette en granite.

David Duncan Livingston
For this ground up project in one of Lafayette’s most prized neighborhoods, we brought an East Coast sensibility to this West Coast residence. Honoring the client’s love of classical interiors, we layered the traditional architecture with a crisp contrast of saturated colors, clean moldings and refined white marble. In the living room, tailored furnishings are punctuated by modern accents, bespoke draperies and jewelry like sconces. Built-in custom cabinetry, lasting finishes and indoor/outdoor fabrics were used throughout to create a fresh, elegant yet livable home for this active family of five.
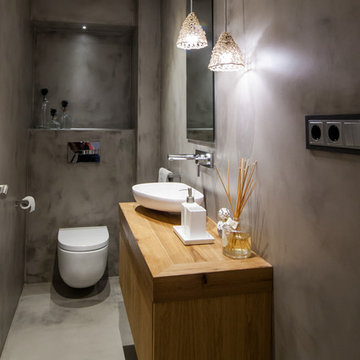
Kris Moya
Cette photo montre un WC suspendu tendance en bois brun de taille moyenne avec un placard à porte plane, un mur gris, sol en béton ciré et une vasque.
Cette photo montre un WC suspendu tendance en bois brun de taille moyenne avec un placard à porte plane, un mur gris, sol en béton ciré et une vasque.
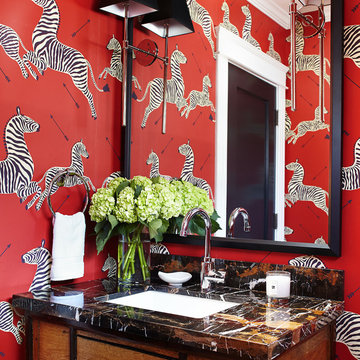
URRUTIA DESIGN
Photography by Matt Sartain
Inspiration pour un WC et toilettes traditionnel en bois brun de taille moyenne avec un lavabo encastré, un placard en trompe-l'oeil, un mur rouge et un plan de toilette en onyx.
Inspiration pour un WC et toilettes traditionnel en bois brun de taille moyenne avec un lavabo encastré, un placard en trompe-l'oeil, un mur rouge et un plan de toilette en onyx.
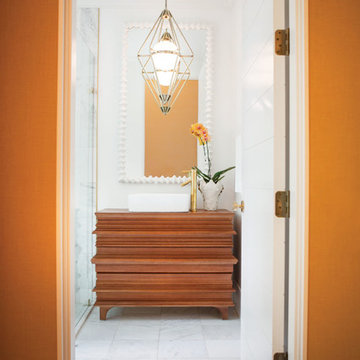
Cette image montre un WC et toilettes design en bois brun de taille moyenne avec un placard à porte plane, un mur blanc, un sol en marbre, une vasque, un plan de toilette en bois et un sol multicolore.

We utilized the space in this powder room more efficiently by fabricating a driftwood apron- front, floating sink base. The extra counter space gives guests more room room for a purse, when powdering their nose. Chunky crown molding, painted in fresh white balances the architecture.
With no natural light, it was imperative to have plenty of illumination. We chose a small chandelier with a dark weathered zinc finish and driftwood beads and coordinating double light sconce.
A natural rope mirror brings in the additional beach vibe and jute baskets store bathroom essentials and camouflages the plumbing.
Paint is Sherwin Williams, "Deep Sea Dive".
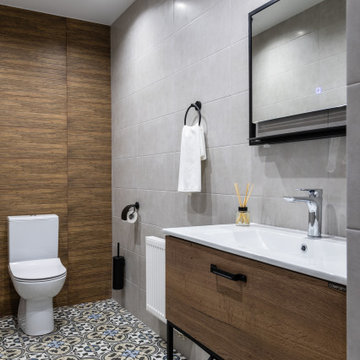
В бане есть кухня, столовая зона и зона отдыха, спальня, туалет, парная/сауна, помывочная, прихожая.
Idées déco pour un WC et toilettes contemporain en bois brun de taille moyenne avec un placard à porte plane, WC séparés, un carrelage gris, des carreaux de céramique, un mur gris, un sol en carrelage de porcelaine, un lavabo posé, un plan de toilette en surface solide, un sol gris et un plan de toilette blanc.
Idées déco pour un WC et toilettes contemporain en bois brun de taille moyenne avec un placard à porte plane, WC séparés, un carrelage gris, des carreaux de céramique, un mur gris, un sol en carrelage de porcelaine, un lavabo posé, un plan de toilette en surface solide, un sol gris et un plan de toilette blanc.
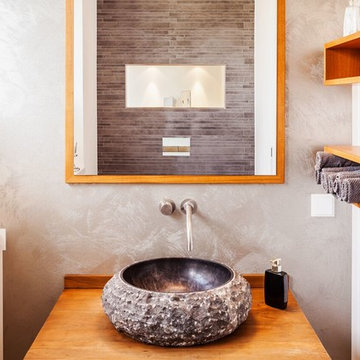
© Jannis Wiebusch
Inspiration pour un WC et toilettes design en bois brun de taille moyenne avec un placard avec porte à panneau encastré et un plan de toilette en granite.
Inspiration pour un WC et toilettes design en bois brun de taille moyenne avec un placard avec porte à panneau encastré et un plan de toilette en granite.

Exemple d'un WC et toilettes chic en bois brun de taille moyenne avec un placard en trompe-l'oeil, WC à poser, un sol en bois brun, un lavabo encastré, un plan de toilette en marbre, un sol beige, un plan de toilette blanc, meuble-lavabo sur pied et du papier peint.
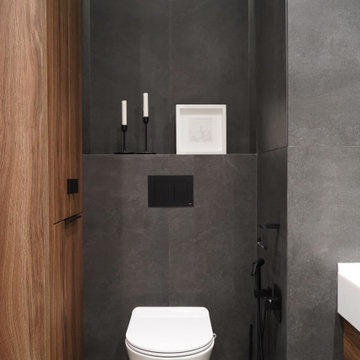
Idée de décoration pour un WC suspendu design en bois brun de taille moyenne avec un placard à porte plane, un carrelage gris, des carreaux de céramique, un mur gris, un sol en carrelage de porcelaine, un lavabo posé, un sol gris, un plan de toilette blanc et meuble-lavabo suspendu.

The cabin typology redux came out of the owner’s desire to have a house that is warm and familiar, but also “feels like you are on vacation.” The basis of the “Hewn House” design starts with a cabin’s simple form and materiality: a gable roof, a wood-clad body, a prominent fireplace that acts as the hearth, and integrated indoor-outdoor spaces. However, rather than a rustic style, the scheme proposes a clean-lined and “hewned” form, sculpted, to best fit on its urban infill lot.
The plan and elevation geometries are responsive to the unique site conditions. Existing prominent trees determined the faceted shape of the main house, while providing shade that projecting eaves of a traditional log cabin would otherwise offer. Deferring to the trees also allows the house to more readily tuck into its leafy East Austin neighborhood, and is therefore more quiet and secluded.
Natural light and coziness are key inside the home. Both the common zone and the private quarters extend to sheltered outdoor spaces of varying scales: the front porch, the private patios, and the back porch which acts as a transition to the backyard. Similar to the front of the house, a large cedar elm was preserved in the center of the yard. Sliding glass doors open up the interior living zone to the backyard life while clerestory windows bring in additional ambient light and tree canopy views. The wood ceiling adds warmth and connection to the exterior knotted cedar tongue & groove. The iron spot bricks with an earthy, reddish tone around the fireplace cast a new material interest both inside and outside. The gable roof is clad with standing seam to reinforced the clean-lined and faceted form. Furthermore, a dark gray shade of stucco contrasts and complements the warmth of the cedar with its coolness.
A freestanding guest house both separates from and connects to the main house through a small, private patio with a tall steel planter bed.
Photo by Charles Davis Smith

This home is full of clean lines, soft whites and grey, & lots of built-in pieces. Large entry area with message center, dual closets, custom bench with hooks and cubbies to keep organized. Living room fireplace with shiplap, custom mantel and cabinets, and white brick.
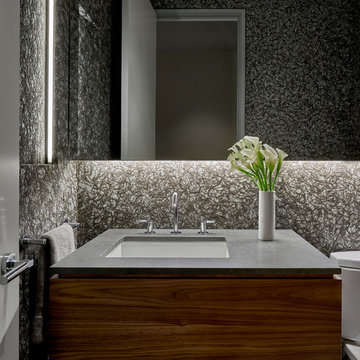
Cette image montre un WC et toilettes design en bois brun de taille moyenne avec un placard à porte plane, WC à poser, un mur gris, un lavabo encastré et un plan de toilette en quartz.
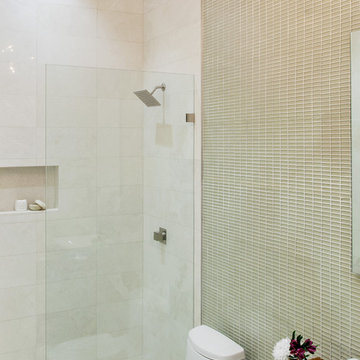
Francisco Aguila
Exemple d'un WC et toilettes tendance en bois brun de taille moyenne avec un carrelage beige, un carrelage en pâte de verre, une vasque, un plan de toilette en bois, WC à poser et un plan de toilette marron.
Exemple d'un WC et toilettes tendance en bois brun de taille moyenne avec un carrelage beige, un carrelage en pâte de verre, une vasque, un plan de toilette en bois, WC à poser et un plan de toilette marron.
Idées déco de WC et toilettes en bois brun de taille moyenne
9