Idées déco de WC et toilettes en bois clair avec carrelage mural
Trier par :
Budget
Trier par:Populaires du jour
121 - 140 sur 954 photos
1 sur 3

A modern powder room with Tasmanian Oak joinery, Aquila marble stone and sage biscuit tiles.
Inspiration pour un petit WC suspendu design en bois clair et bois avec un placard sans porte, un carrelage vert, des carreaux de céramique, un mur blanc, carreaux de ciment au sol, une vasque, un plan de toilette en marbre, un sol noir, un plan de toilette gris et meuble-lavabo suspendu.
Inspiration pour un petit WC suspendu design en bois clair et bois avec un placard sans porte, un carrelage vert, des carreaux de céramique, un mur blanc, carreaux de ciment au sol, une vasque, un plan de toilette en marbre, un sol noir, un plan de toilette gris et meuble-lavabo suspendu.

The compact powder room shines with natural marble tile and floating vanity. Underlighting on the vanity and hanging pendants keep the space bright while ensuring a smooth, warm atmosphere.
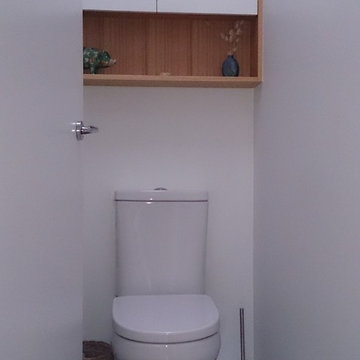
A generous sized family bathroom was modernised to include a large walk-in shower and deep luxurious bath. Timber was used extensively throughout with veneer door to the 'medicine' cabinet, chunky timber shelf and feature panelling on the white vanity cabinet. Small, white tiles with grey grout were used sparingly to the walls with a matching grey floor tile. The toilet was moved forward from what is now the shower space and a shallow storage cabinet with feature timber shelf installed above the cistern.
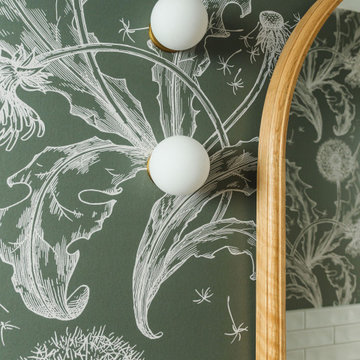
Exemple d'un WC et toilettes chic en bois clair de taille moyenne avec WC à poser, un carrelage blanc, un carrelage métro, un mur vert, un sol en vinyl, un lavabo suspendu, un plan de toilette en bois, un sol marron, meuble-lavabo suspendu et du papier peint.

Organic textures bring a sense of warmth against the industrial concrete tile while the floating vanity and mirror bring lightness into the powder room.
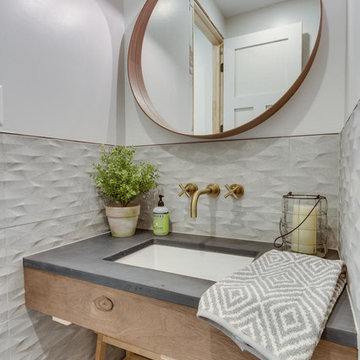
The Powder Room welcomes more modern features, such as the wall and floor tile, and cement/wood aesthetic on the vanity. A brass colored wall-mounted faucet and other gold-toned accessories add warmth to the otherwise gray restroom.
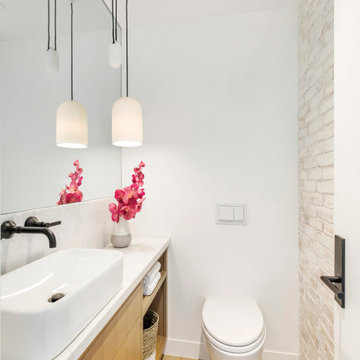
Idée de décoration pour un WC suspendu design en bois clair de taille moyenne avec un placard à porte plane, un carrelage blanc, du carrelage en marbre, un mur blanc, parquet clair, une vasque, un plan de toilette en marbre, un sol marron, un plan de toilette blanc, meuble-lavabo encastré et un mur en parement de brique.

Guest powder room with LED rim lighting and dark stone accents with additional lighting under the floating vanity.
Réalisation d'un WC suspendu minimaliste en bois clair de taille moyenne avec un placard à porte plane, un carrelage noir, du carrelage en marbre, un mur blanc, un sol en calcaire, un lavabo encastré, un plan de toilette en marbre, un sol blanc, un plan de toilette noir et meuble-lavabo suspendu.
Réalisation d'un WC suspendu minimaliste en bois clair de taille moyenne avec un placard à porte plane, un carrelage noir, du carrelage en marbre, un mur blanc, un sol en calcaire, un lavabo encastré, un plan de toilette en marbre, un sol blanc, un plan de toilette noir et meuble-lavabo suspendu.

photography by Scott Benedict
Cette photo montre un petit WC et toilettes tendance en bois clair avec un placard à porte plane, une vasque, un plan de toilette en marbre, WC séparés, un mur noir, un sol en carrelage de terre cuite, un carrelage gris, un carrelage noir, du carrelage en marbre et un plan de toilette gris.
Cette photo montre un petit WC et toilettes tendance en bois clair avec un placard à porte plane, une vasque, un plan de toilette en marbre, WC séparés, un mur noir, un sol en carrelage de terre cuite, un carrelage gris, un carrelage noir, du carrelage en marbre et un plan de toilette gris.
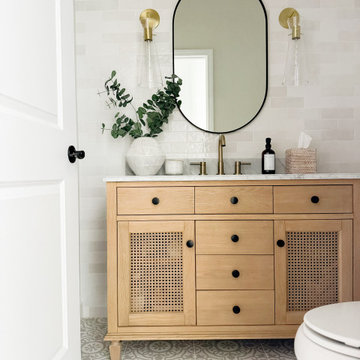
A light and airy modern organic main floor that features crisp white built-ins that are thoughtfully curated, warm wood tones for balance, and brass hardware and lighting for contrast.

Sink and cabinet- no mirror yet.
Photos by Sundeep Grewal
Idée de décoration pour un petit WC et toilettes design en bois clair avec un carrelage vert, des carreaux de céramique, parquet clair, un mur blanc, un placard à porte plane, une vasque et un sol marron.
Idée de décoration pour un petit WC et toilettes design en bois clair avec un carrelage vert, des carreaux de céramique, parquet clair, un mur blanc, un placard à porte plane, une vasque et un sol marron.
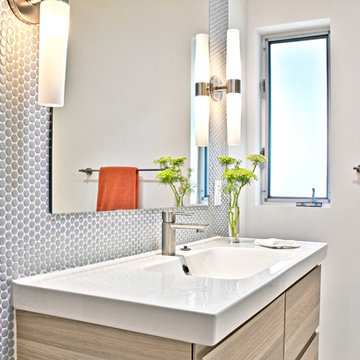
Réalisation d'un petit WC et toilettes vintage en bois clair avec un lavabo intégré, un placard à porte plane, mosaïque, un mur blanc et un carrelage gris.
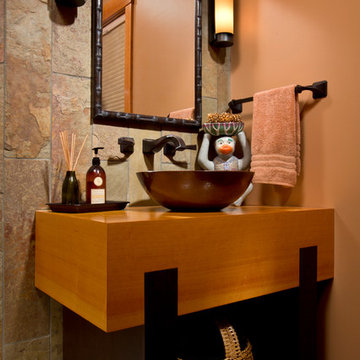
Cabinetry by QCCI brings the owners’ tastes to the smaller spaces, as well.
Scott Bergman Photography
Idées déco pour un WC et toilettes classique en bois clair de taille moyenne avec une vasque, un mur orange, un placard en trompe-l'oeil, un carrelage de pierre, un plan de toilette en bois et un plan de toilette marron.
Idées déco pour un WC et toilettes classique en bois clair de taille moyenne avec une vasque, un mur orange, un placard en trompe-l'oeil, un carrelage de pierre, un plan de toilette en bois et un plan de toilette marron.

Modern powder room, with travertine slabs and wooden panels in the walls.
Exemple d'un petit WC et toilettes en bois clair avec un placard à porte plane, WC à poser, un carrelage marron, du carrelage en travertin, un mur blanc, un sol en travertin, une vasque, un plan de toilette en travertin, un sol marron, un plan de toilette marron et meuble-lavabo suspendu.
Exemple d'un petit WC et toilettes en bois clair avec un placard à porte plane, WC à poser, un carrelage marron, du carrelage en travertin, un mur blanc, un sol en travertin, une vasque, un plan de toilette en travertin, un sol marron, un plan de toilette marron et meuble-lavabo suspendu.
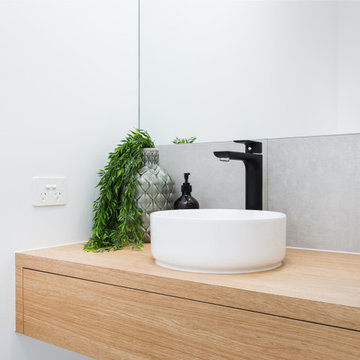
Above counter basin, black tapware & floating timber vanity cabinet combine beautifully in this powder room.
Idée de décoration pour un WC et toilettes minimaliste en bois clair de taille moyenne avec un carrelage gris, des carreaux de céramique, un mur blanc, carreaux de ciment au sol, une vasque, un plan de toilette en bois, un sol gris, un plan de toilette gris et meuble-lavabo suspendu.
Idée de décoration pour un WC et toilettes minimaliste en bois clair de taille moyenne avec un carrelage gris, des carreaux de céramique, un mur blanc, carreaux de ciment au sol, une vasque, un plan de toilette en bois, un sol gris, un plan de toilette gris et meuble-lavabo suspendu.
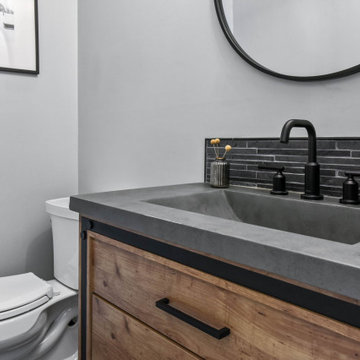
Powder Room
Réalisation d'un petit WC et toilettes champêtre en bois clair avec un placard à porte affleurante, WC séparés, un carrelage noir, un carrelage de pierre, un mur gris, un sol en calcaire, un lavabo intégré, un plan de toilette en béton, un sol gris, un plan de toilette gris et meuble-lavabo sur pied.
Réalisation d'un petit WC et toilettes champêtre en bois clair avec un placard à porte affleurante, WC séparés, un carrelage noir, un carrelage de pierre, un mur gris, un sol en calcaire, un lavabo intégré, un plan de toilette en béton, un sol gris, un plan de toilette gris et meuble-lavabo sur pied.
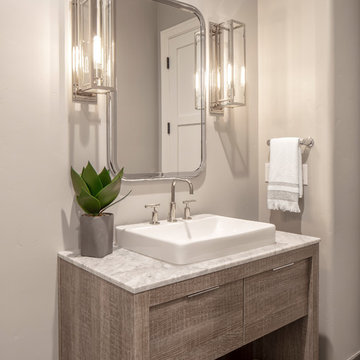
Micheal Hospelt
Cette image montre un WC et toilettes rustique en bois clair de taille moyenne avec un placard à porte plane, WC à poser, un carrelage gris, des carreaux de céramique, un mur gris, carreaux de ciment au sol, une vasque, un plan de toilette en marbre, un sol gris et un plan de toilette gris.
Cette image montre un WC et toilettes rustique en bois clair de taille moyenne avec un placard à porte plane, WC à poser, un carrelage gris, des carreaux de céramique, un mur gris, carreaux de ciment au sol, une vasque, un plan de toilette en marbre, un sol gris et un plan de toilette gris.
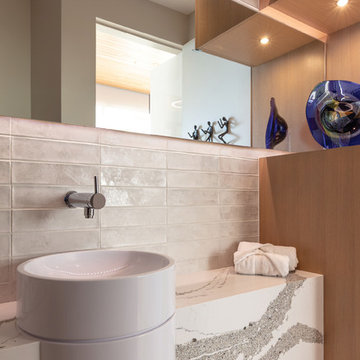
arch.photos
Réalisation d'un WC et toilettes design en bois clair de taille moyenne avec un placard à porte plane, un carrelage blanc, des carreaux de céramique, un mur blanc, sol en béton ciré, un lavabo de ferme, un plan de toilette en quartz modifié, un sol blanc et un plan de toilette blanc.
Réalisation d'un WC et toilettes design en bois clair de taille moyenne avec un placard à porte plane, un carrelage blanc, des carreaux de céramique, un mur blanc, sol en béton ciré, un lavabo de ferme, un plan de toilette en quartz modifié, un sol blanc et un plan de toilette blanc.
Inspiration pour un WC suspendu design en bois clair de taille moyenne avec un placard à porte plane, des carreaux de porcelaine, un sol en carrelage de porcelaine, un lavabo intégré, un sol noir, un plan de toilette blanc, un carrelage noir et meuble-lavabo suspendu.

After the second fallout of the Delta Variant amidst the COVID-19 Pandemic in mid 2021, our team working from home, and our client in quarantine, SDA Architects conceived Japandi Home.
The initial brief for the renovation of this pool house was for its interior to have an "immediate sense of serenity" that roused the feeling of being peaceful. Influenced by loneliness and angst during quarantine, SDA Architects explored themes of escapism and empathy which led to a “Japandi” style concept design – the nexus between “Scandinavian functionality” and “Japanese rustic minimalism” to invoke feelings of “art, nature and simplicity.” This merging of styles forms the perfect amalgamation of both function and form, centred on clean lines, bright spaces and light colours.
Grounded by its emotional weight, poetic lyricism, and relaxed atmosphere; Japandi Home aesthetics focus on simplicity, natural elements, and comfort; minimalism that is both aesthetically pleasing yet highly functional.
Japandi Home places special emphasis on sustainability through use of raw furnishings and a rejection of the one-time-use culture we have embraced for numerous decades. A plethora of natural materials, muted colours, clean lines and minimal, yet-well-curated furnishings have been employed to showcase beautiful craftsmanship – quality handmade pieces over quantitative throwaway items.
A neutral colour palette compliments the soft and hard furnishings within, allowing the timeless pieces to breath and speak for themselves. These calming, tranquil and peaceful colours have been chosen so when accent colours are incorporated, they are done so in a meaningful yet subtle way. Japandi home isn’t sparse – it’s intentional.
The integrated storage throughout – from the kitchen, to dining buffet, linen cupboard, window seat, entertainment unit, bed ensemble and walk-in wardrobe are key to reducing clutter and maintaining the zen-like sense of calm created by these clean lines and open spaces.
The Scandinavian concept of “hygge” refers to the idea that ones home is your cosy sanctuary. Similarly, this ideology has been fused with the Japanese notion of “wabi-sabi”; the idea that there is beauty in imperfection. Hence, the marriage of these design styles is both founded on minimalism and comfort; easy-going yet sophisticated. Conversely, whilst Japanese styles can be considered “sleek” and Scandinavian, “rustic”, the richness of the Japanese neutral colour palette aids in preventing the stark, crisp palette of Scandinavian styles from feeling cold and clinical.
Japandi Home’s introspective essence can ultimately be considered quite timely for the pandemic and was the quintessential lockdown project our team needed.
Idées déco de WC et toilettes en bois clair avec carrelage mural
7