Idées déco de WC et toilettes en bois clair avec des portes de placard beiges
Trier par :
Budget
Trier par:Populaires du jour
81 - 100 sur 3 382 photos
1 sur 3
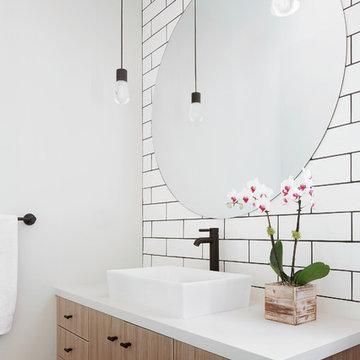
Idées déco pour un WC et toilettes bord de mer en bois clair avec un placard à porte plane, un carrelage blanc, un carrelage métro, un mur blanc, une vasque et un plan de toilette blanc.
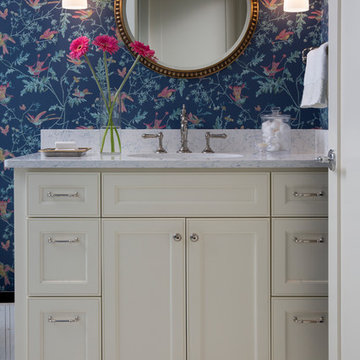
Ryan Hainey
Aménagement d'un WC et toilettes classique avec un placard avec porte à panneau encastré, des portes de placard beiges, un mur multicolore, un sol en carrelage de terre cuite, un sol multicolore et un plan de toilette gris.
Aménagement d'un WC et toilettes classique avec un placard avec porte à panneau encastré, des portes de placard beiges, un mur multicolore, un sol en carrelage de terre cuite, un sol multicolore et un plan de toilette gris.
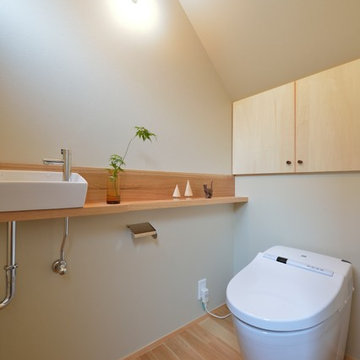
Réalisation d'un WC et toilettes asiatique en bois clair avec un placard à porte plane, un mur vert, parquet clair, une vasque, un sol beige et un plan de toilette marron.
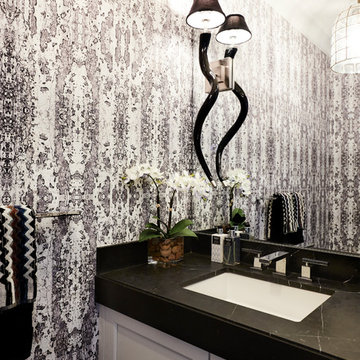
Idée de décoration pour un WC et toilettes design de taille moyenne avec un placard à porte shaker, des portes de placard beiges, un lavabo encastré et un plan de toilette noir.
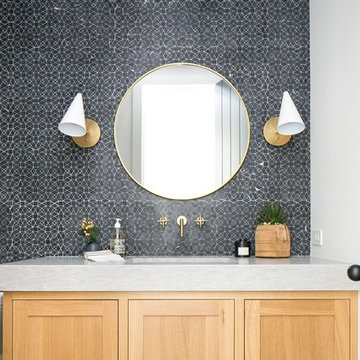
Photographer: Ryan Garvin
Inspiration pour un WC et toilettes marin en bois clair avec un placard à porte shaker, un carrelage noir, un mur blanc, un lavabo intégré et un plan de toilette gris.
Inspiration pour un WC et toilettes marin en bois clair avec un placard à porte shaker, un carrelage noir, un mur blanc, un lavabo intégré et un plan de toilette gris.
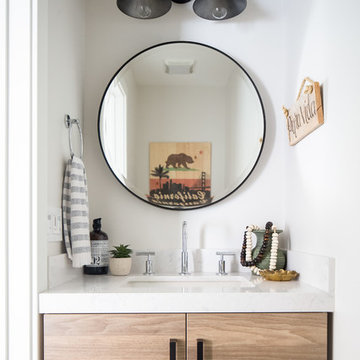
Ryan Garvin
Exemple d'un WC et toilettes bord de mer en bois clair avec un placard à porte plane, un mur blanc et un plan de toilette blanc.
Exemple d'un WC et toilettes bord de mer en bois clair avec un placard à porte plane, un mur blanc et un plan de toilette blanc.

Erika Bierman Photography
www.erikabiermanphotgraphy.com
Idée de décoration pour un petit WC et toilettes tradition avec un placard à porte shaker, des portes de placard beiges, WC à poser, un carrelage multicolore, un carrelage en pâte de verre, un mur beige, un lavabo posé et un plan de toilette en quartz.
Idée de décoration pour un petit WC et toilettes tradition avec un placard à porte shaker, des portes de placard beiges, WC à poser, un carrelage multicolore, un carrelage en pâte de verre, un mur beige, un lavabo posé et un plan de toilette en quartz.

A jewel box of a powder room with board and batten wainscotting, floral wallpaper, and herringbone slate floors paired with brass and black accents and warm wood vanity.

Cette image montre un petit WC et toilettes design en bois clair avec un carrelage gris, des dalles de pierre, un mur bleu, un sol en calcaire, une vasque, un sol gris et meuble-lavabo sur pied.

This cloakroom had an awkward vaulted ceiling and there was not a lot of room. I knew I wanted to give my client a wow factor but retaining the traditional look she desired.
I designed the wall cladding to come higher as I dearly wanted to wallpaper the ceiling to give the vaulted ceiling structure. The taupe grey tones sit well with the warm brass tones and the rock basin added a subtle wow factor
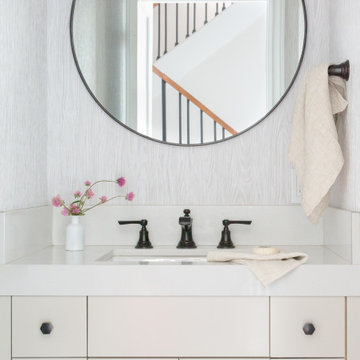
Round mirror with accent pendant lights on either side. Custom floating cabinetry over accent tile. A neutral space with a lot of texture and subtle contrast
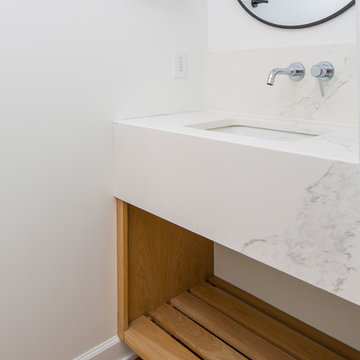
This renovation consisted of a complete kitchen and master bathroom remodel, powder room remodel, addition of secondary bathroom, laundry relocate, office and mudroom addition, fireplace surround, stairwell upgrade, floor refinish, and additional custom features throughout.
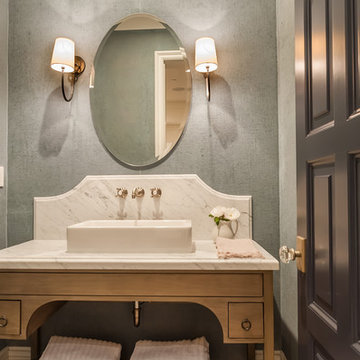
Cette image montre un WC et toilettes rustique en bois clair avec un placard en trompe-l'oeil, un mur gris, parquet clair, une vasque, un plan de toilette blanc et un sol marron.
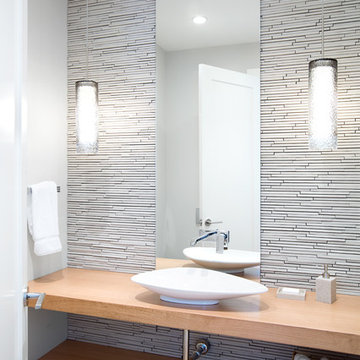
Ema Peter
Réalisation d'un WC et toilettes design en bois clair avec une vasque, un placard sans porte, un plan de toilette en bois, un carrelage blanc, des carreaux en allumettes, un mur blanc et un plan de toilette beige.
Réalisation d'un WC et toilettes design en bois clair avec une vasque, un placard sans porte, un plan de toilette en bois, un carrelage blanc, des carreaux en allumettes, un mur blanc et un plan de toilette beige.
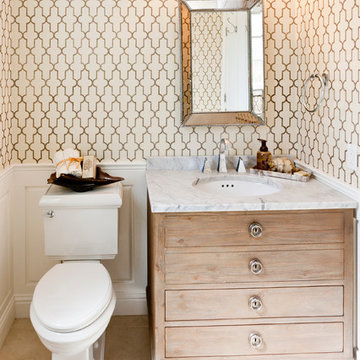
Interior design by Jennifer Loffer of Henry Rylan.
www.HenryRylan.com
Cette photo montre un WC et toilettes bord de mer en bois clair avec un placard à porte plane, un plan de toilette en marbre, un lavabo encastré, un mur multicolore et WC séparés.
Cette photo montre un WC et toilettes bord de mer en bois clair avec un placard à porte plane, un plan de toilette en marbre, un lavabo encastré, un mur multicolore et WC séparés.
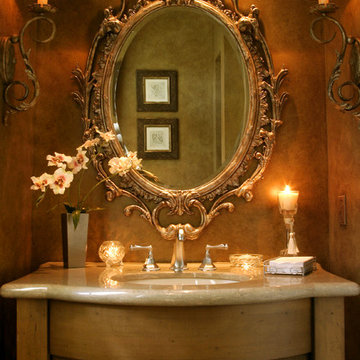
Interior Design and photo from Lawler Design Studio, Hattiesburg, MS and Winter Park, FL; Suzanna Lawler-Boney, ASID, NCIDQ.
Inspiration pour un WC et toilettes traditionnel en bois clair de taille moyenne avec un lavabo encastré, un placard en trompe-l'oeil, un mur marron, un plan de toilette en granite et un plan de toilette beige.
Inspiration pour un WC et toilettes traditionnel en bois clair de taille moyenne avec un lavabo encastré, un placard en trompe-l'oeil, un mur marron, un plan de toilette en granite et un plan de toilette beige.
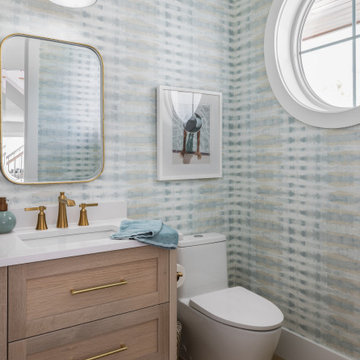
Exemple d'un WC et toilettes bord de mer en bois clair avec WC à poser, un plan de toilette blanc, meuble-lavabo sur pied et un plafond en papier peint.

Remodel and addition of a single-family rustic log cabin. This project was a fun challenge of preserving the original structure’s character while revitalizing the space and fusing it with new, more modern additions. Every surface in this house was attended to, creating a unified and contemporary, yet cozy, mountain aesthetic. This was accomplished through preserving and refurbishing the existing log architecture and exposed timber ceilings and blending new log veneer assemblies with the original log structure. Finish carpentry was paramount in handcrafting new floors, custom cabinetry, and decorative metal stairs to interact with the existing building. The centerpiece of the house is a two-story tall, custom stone and metal patinaed, double-sided fireplace that meets the ceiling and scribes around the intricate log purlin structure seamlessly above. Three sides of this house are surrounded by ponds and streams. Large wood decks and a cedar hot tub were constructed to soak in the Teton views. Particular effort was made to preserve and improve landscaping that is frequently enjoyed by moose, elk, and bears that also live in the area.

Stunning two tone powder room with a feature gold and black tiles and gorgeous gold and black feature wallpaper.
Inspiration pour un WC et toilettes design en bois clair de taille moyenne avec un placard à porte plane, mosaïque, un sol en carrelage de céramique, meuble-lavabo suspendu et du papier peint.
Inspiration pour un WC et toilettes design en bois clair de taille moyenne avec un placard à porte plane, mosaïque, un sol en carrelage de céramique, meuble-lavabo suspendu et du papier peint.

Exemple d'un WC suspendu tendance en bois clair de taille moyenne avec un placard avec porte à panneau surélevé, un carrelage beige, des carreaux de porcelaine, un mur blanc, un sol en carrelage de porcelaine, un lavabo encastré, un plan de toilette en quartz modifié, un sol blanc, un plan de toilette blanc, meuble-lavabo suspendu et un plafond décaissé.
Idées déco de WC et toilettes en bois clair avec des portes de placard beiges
5