Idées déco de WC et toilettes en bois clair avec un carrelage blanc
Trier par :
Budget
Trier par:Populaires du jour
141 - 160 sur 312 photos
1 sur 3
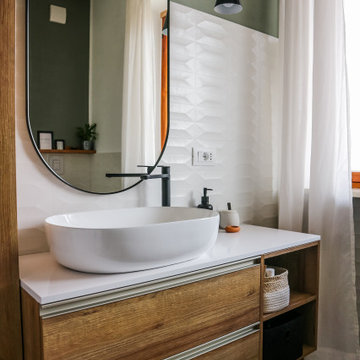
Idées déco pour un WC suspendu moderne en bois clair avec un carrelage blanc, des carreaux de porcelaine, un mur vert, un sol en carrelage de porcelaine, une vasque, un sol marron et meuble-lavabo suspendu.
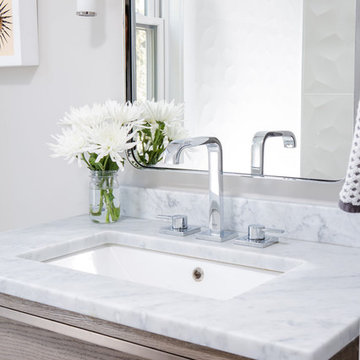
These wonderful clients returned to us for their newest home remodel adventure. Their newly purchased custom built 1970s modern ranch sits in one of the loveliest neighborhoods south of the city but the current conditions of the home were out-dated and not so lovely. Upon entering the front door through the court you were greeted abruptly by a very boring staircase and an excessive number of doors. Just to the left of the double door entry was a large slider and on your right once inside the home was a soldier line up of doors. This made for an uneasy and uninviting entry that guests would quickly forget and our clients would often avoid. We also had our hands full in the kitchen. The existing space included many elements that felt out of place in a modern ranch including a rustic mountain scene backsplash, cherry cabinets with raised panel and detailed profile, and an island so massive you couldn’t pass a drink across the stone. Our design sought to address the functional pain points of the home and transform the overall aesthetic into something that felt like home for our clients.
For the entry, we re-worked the front door configuration by switching from the double door to a large single door with side lights. The sliding door next to the main entry door was replaced with a large window to eliminate entry door confusion. In our re-work of the entry staircase, guesta are now greeted into the foyer which features the Coral Pendant by David Trubridge. Guests are drawn into the home by stunning views of the front range via the large floor-to-ceiling glass wall in the living room. To the left, the staircases leading down to the basement and up to the master bedroom received a massive aesthetic upgrade. The rebuilt 2nd-floor staircase has a center spine with wood rise and run appearing to float upwards towards the master suite. A slatted wall of wood separates the two staircases which brings more light into the basement stairwell. Black metal railings add a stunning contrast to the light wood.
Other fabulous upgrades to this home included new wide plank flooring throughout the home, which offers both modernity and warmth. The once too-large kitchen island was downsized to create a functional focal point that is still accessible and intimate. The old dark and heavy kitchen cabinetry was replaced with sleek white cabinets, brightening up the space and elevating the aesthetic of the entire room. The kitchen countertops are marble look quartz with dramatic veining that offers an artistic feature behind the range and across all horizontal surfaces in the kitchen. As a final touch, cascading island pendants were installed which emphasize the gorgeous ceiling vault and provide warm feature lighting over the central point of the kitchen.
This transformation reintroduces light and simplicity to this gorgeous home, and we are so happy that our clients can reap the benefits of this elegant and functional design for years to come.
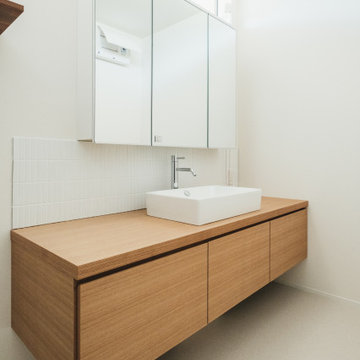
光の束が差し込む家
凛とした雰囲気の中に心地よい安らぎを感じるお家。
深い軒のある奥ゆかしいたたずまいの家屋。
FIX窓から光の射す明るいエントランス。
オーク材で製作したオリジナルのリビング戸を開けると、光の束をたっぷりと取り込んだ開放的な大空間が広がります。
お施主様のアイディアを意図とする、スタイルのある素敵なお家が完成しました。
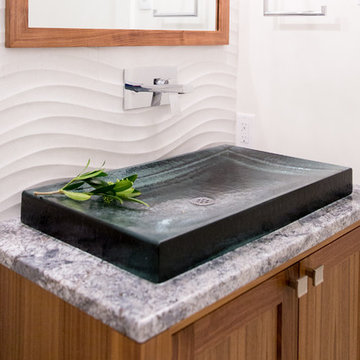
Walnut cabinet with a vessel sink, wall mount faucet and matching walnut mirror.
Exemple d'un petit WC et toilettes chic en bois clair avec un placard à porte shaker, un carrelage blanc et un plan de toilette en granite.
Exemple d'un petit WC et toilettes chic en bois clair avec un placard à porte shaker, un carrelage blanc et un plan de toilette en granite.
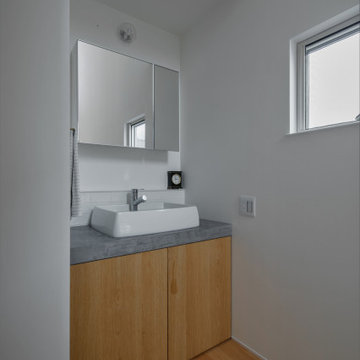
大津市の駅前で、20坪の狭小地に建てた店舗併用住宅です。
光のスリット吹抜けを設け、狭小住宅ながらも
明るく光の感じられる空間となっています。
Cette image montre un WC et toilettes nordique en bois clair de taille moyenne avec un placard à porte affleurante, un carrelage blanc, mosaïque, un mur blanc, un sol en bois brun, un lavabo posé, un plan de toilette en béton, un sol beige et un plan de toilette gris.
Cette image montre un WC et toilettes nordique en bois clair de taille moyenne avec un placard à porte affleurante, un carrelage blanc, mosaïque, un mur blanc, un sol en bois brun, un lavabo posé, un plan de toilette en béton, un sol beige et un plan de toilette gris.
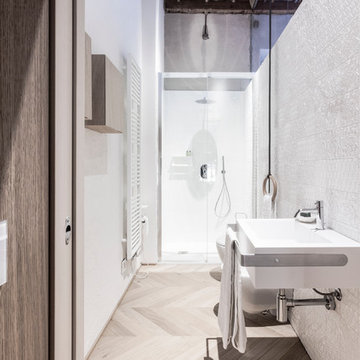
Davide Galli
Aménagement d'un WC suspendu contemporain en bois clair de taille moyenne avec un placard à porte plane, un carrelage blanc, des carreaux de céramique, un mur gris, un sol en carrelage de céramique et une vasque.
Aménagement d'un WC suspendu contemporain en bois clair de taille moyenne avec un placard à porte plane, un carrelage blanc, des carreaux de céramique, un mur gris, un sol en carrelage de céramique et une vasque.
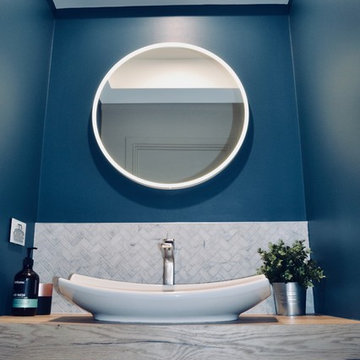
Cette image montre un petit WC et toilettes design en bois clair avec un carrelage blanc, du carrelage en marbre, un plan de toilette en stratifié et un plan de toilette marron.
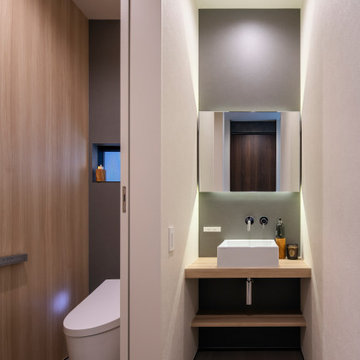
Inspiration pour un WC et toilettes asiatique en bois clair avec un placard sans porte, un carrelage blanc, un mur blanc, un lavabo posé, un plan de toilette en bois, un plan de toilette beige et meuble-lavabo encastré.
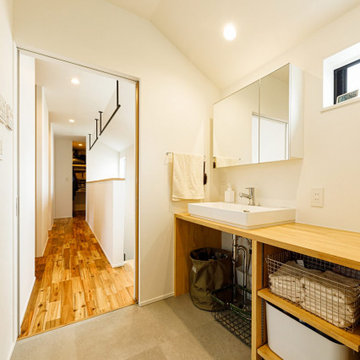
2階の造作の洗面コーナー兼洗濯室。奥の廊下は物干しコーナーも兼ねており、洗濯後に室内干しをする時に最短でつながるように設計されています。
Cette photo montre un WC et toilettes industriel en bois clair de taille moyenne avec un carrelage blanc, un plan de toilette en bois, un plan de toilette beige, meuble-lavabo encastré, un plafond en papier peint et du papier peint.
Cette photo montre un WC et toilettes industriel en bois clair de taille moyenne avec un carrelage blanc, un plan de toilette en bois, un plan de toilette beige, meuble-lavabo encastré, un plafond en papier peint et du papier peint.
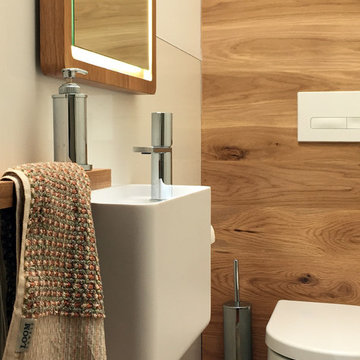
Powder Room with custom designed solid American Oak mirror with integrated LED shadow line lighting, custom made solid American Oak feature wall panel, toilet and with in-wall cistern by RogerSeller, wall hung vanity by Lavamani with Fantini faucet, custom designed solid American Oak floating shelf with hand towel handle, Indamai wall hung centrifugal toilet brush holder, RogerSeller double toilet paper holder (hidden from view)- B Yusop
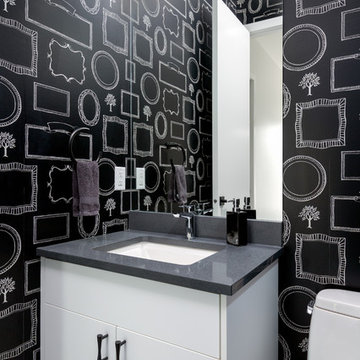
Klassen Photography
Cette image montre un WC et toilettes rustique en bois clair de taille moyenne avec un placard à porte plane, WC à poser, un carrelage blanc, un sol en carrelage de céramique, un lavabo encastré, un plan de toilette en quartz, un sol gris et un plan de toilette blanc.
Cette image montre un WC et toilettes rustique en bois clair de taille moyenne avec un placard à porte plane, WC à poser, un carrelage blanc, un sol en carrelage de céramique, un lavabo encastré, un plan de toilette en quartz, un sol gris et un plan de toilette blanc.
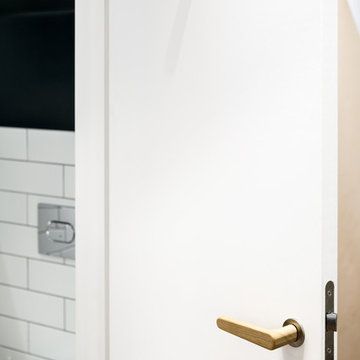
Compact under-stair WC with metro tiles and bespoke bamboo vanity unit.
All photos by Gareth Gardner
Idées déco pour un petit WC suspendu classique en bois clair avec un carrelage blanc, un placard à porte plane, un carrelage métro, un mur gris, un sol en carrelage de céramique, un lavabo intégré, un plan de toilette en bois et un sol gris.
Idées déco pour un petit WC suspendu classique en bois clair avec un carrelage blanc, un placard à porte plane, un carrelage métro, un mur gris, un sol en carrelage de céramique, un lavabo intégré, un plan de toilette en bois et un sol gris.
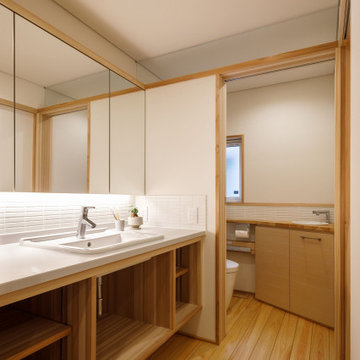
Exemple d'un WC et toilettes en bois clair avec un placard sans porte, un carrelage blanc, des carreaux de porcelaine, un mur blanc, un sol en bois brun, un lavabo encastré, un sol beige, un plan de toilette blanc et meuble-lavabo encastré.
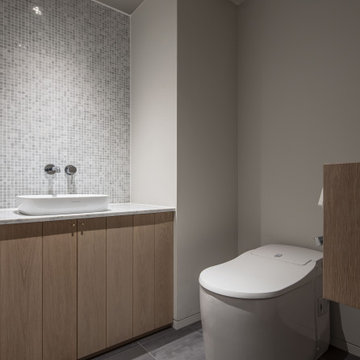
本計画は名古屋市の歴史ある閑静な住宅街にあるマンションのリノベーションのプロジェクトで、夫婦と子ども一人の3人家族のための住宅である。
設計時の要望は大きく2つあり、ダイニングとキッチンが豊かでゆとりある空間にしたいということと、物は基本的には表に見せたくないということであった。
インテリアの基本構成は床をオーク無垢材のフローリング、壁・天井は塗装仕上げとし、その壁の随所に床から天井までいっぱいのオーク無垢材の小幅板が現れる。LDKのある主室は黒いタイルの床に、壁・天井は寒水入りの漆喰塗り、出入口や家具扉のある長手一面をオーク無垢材が7m以上連続する壁とし、キッチン側の壁はワークトップに合わせて御影石としており、各面に異素材が対峙する。洗面室、浴室は壁床をモノトーンの磁器質タイルで統一し、ミニマルで洗練されたイメージとしている。
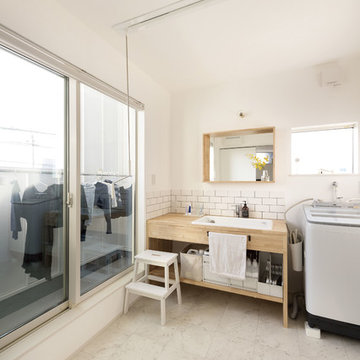
室内干しも出来るように、広々とした洗面脱衣室。実験用シンクでつくったシンプルな造作洗面台
Idée de décoration pour un WC et toilettes minimaliste en bois clair avec un placard sans porte, un carrelage blanc, un carrelage métro, un mur blanc, un lavabo posé, un plan de toilette en bois, un sol blanc et un plan de toilette beige.
Idée de décoration pour un WC et toilettes minimaliste en bois clair avec un placard sans porte, un carrelage blanc, un carrelage métro, un mur blanc, un lavabo posé, un plan de toilette en bois, un sol blanc et un plan de toilette beige.
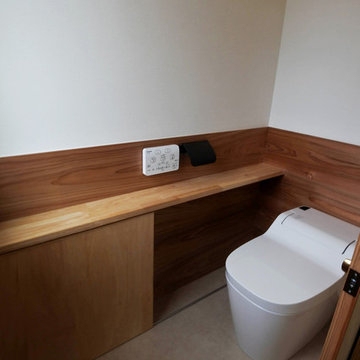
Cette photo montre un WC et toilettes moderne en bois clair de taille moyenne avec un placard en trompe-l'oeil, un carrelage blanc, des carreaux de porcelaine, un mur blanc, parquet clair, un plan de toilette en bois, un sol beige et un plan de toilette beige.
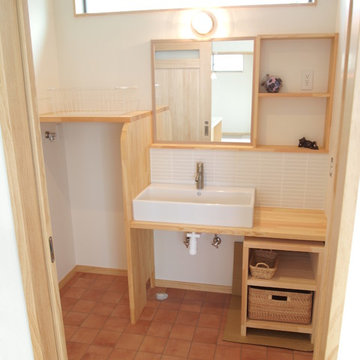
雑貨の似合うかわいいお家
Cette photo montre un petit WC et toilettes scandinave en bois clair avec un placard sans porte, un carrelage blanc, des carreaux en allumettes et un plan de toilette beige.
Cette photo montre un petit WC et toilettes scandinave en bois clair avec un placard sans porte, un carrelage blanc, des carreaux en allumettes et un plan de toilette beige.
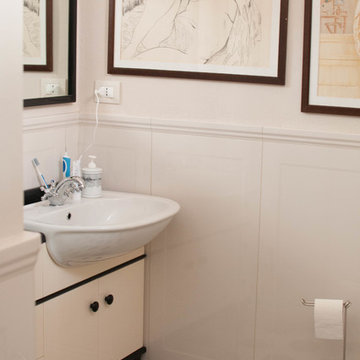
Abitazione in pieno centro storico su tre piani e ampia mansarda, oltre ad una cantina vini in mattoni a vista a dir poco unica.
L'edificio è stato trasformato in abitazione con attenzione ai dettagli e allo sviluppo di ambienti carichi di stile. Attenzione particolare alle esigenze del cliente che cercava uno stile classico ed elegante.
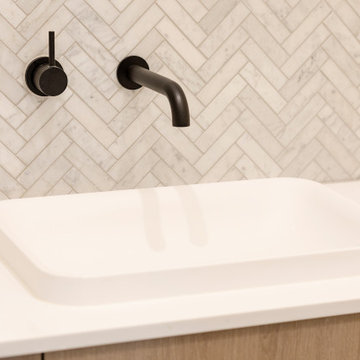
Aménagement d'un WC et toilettes contemporain en bois clair de taille moyenne avec un carrelage blanc, mosaïque, un sol en carrelage de porcelaine, un lavabo posé, un sol gris, un plan de toilette blanc et meuble-lavabo suspendu.
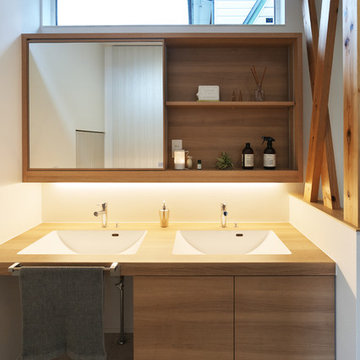
Cette image montre un WC et toilettes urbain en bois clair de taille moyenne avec un placard à porte plane, un carrelage blanc, un mur blanc, un sol en vinyl, un lavabo encastré, un plan de toilette en bois, un sol gris et un plan de toilette blanc.
Idées déco de WC et toilettes en bois clair avec un carrelage blanc
8