Idées déco de WC et toilettes en bois clair avec un mur beige
Trier par :
Budget
Trier par:Populaires du jour
141 - 160 sur 294 photos
1 sur 3
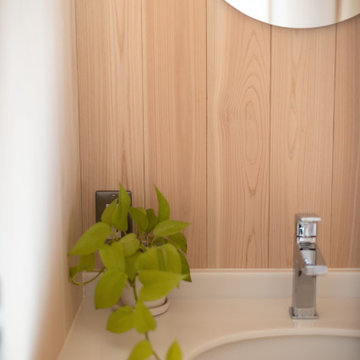
Idée de décoration pour un WC et toilettes en bois clair avec un placard sans porte, un mur beige, un plan de toilette blanc et meuble-lavabo encastré.
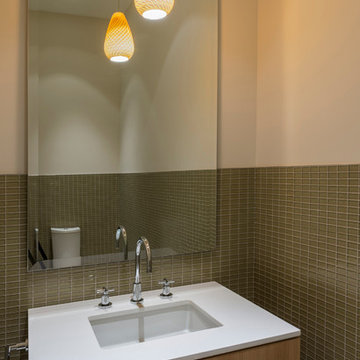
Cette image montre un petit WC et toilettes en bois clair avec un placard à porte plane, WC à poser, un carrelage vert, un carrelage en pâte de verre, un mur beige, un lavabo encastré et un plan de toilette en quartz modifié.

Acquiring a new house is an exciting occasion but often has many challenges. My clients came to me to help modernize and update their new home that clearly had not been touched since the 70s. For the powder room, we pushed out into the garage on the other side of the wall to enlarge a very cramped, below-code space. Then we took organic textures and ocean and forest colors from the surrounding coastal and mountain region as inspiration. A gold and white porcelain floor runs up the wall accompanied by handmade artisanal tiles in a custom blue glaze. Grasscloth wallcovering backed with light blue paper, a sky blue ceiling, and an art photograph of blue ocean waves never fails to delight visitors.
Photos by Bernardo Grijalva
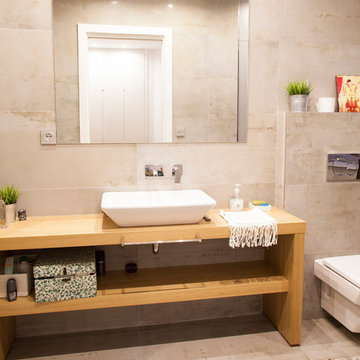
Inspiration pour un WC suspendu nordique en bois clair de taille moyenne avec un placard sans porte, un mur beige, une vasque et un plan de toilette en bois.
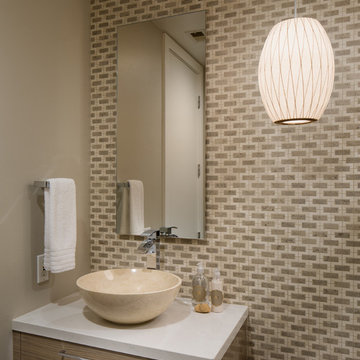
Walker Zanger wall tile, Stone forest Sink and CaesarStone counter top. Photography by Jim Brady
Aménagement d'un petit WC et toilettes contemporain en bois clair avec une vasque, un placard à porte plane, un plan de toilette en quartz modifié, WC à poser, un carrelage beige, mosaïque, un mur beige et un sol en bois brun.
Aménagement d'un petit WC et toilettes contemporain en bois clair avec une vasque, un placard à porte plane, un plan de toilette en quartz modifié, WC à poser, un carrelage beige, mosaïque, un mur beige et un sol en bois brun.

Idée de décoration pour un grand WC et toilettes tradition en bois clair avec un placard avec porte à panneau surélevé, WC séparés, des carreaux de miroir, un mur beige, un sol en carrelage de porcelaine, un lavabo encastré, un plan de toilette en marbre et un sol beige.
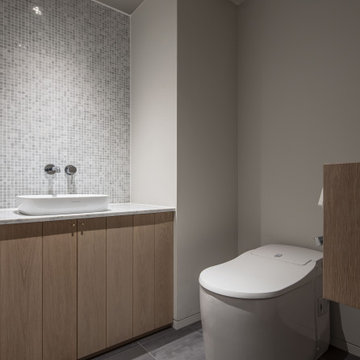
本計画は名古屋市の歴史ある閑静な住宅街にあるマンションのリノベーションのプロジェクトで、夫婦と子ども一人の3人家族のための住宅である。
設計時の要望は大きく2つあり、ダイニングとキッチンが豊かでゆとりある空間にしたいということと、物は基本的には表に見せたくないということであった。
インテリアの基本構成は床をオーク無垢材のフローリング、壁・天井は塗装仕上げとし、その壁の随所に床から天井までいっぱいのオーク無垢材の小幅板が現れる。LDKのある主室は黒いタイルの床に、壁・天井は寒水入りの漆喰塗り、出入口や家具扉のある長手一面をオーク無垢材が7m以上連続する壁とし、キッチン側の壁はワークトップに合わせて御影石としており、各面に異素材が対峙する。洗面室、浴室は壁床をモノトーンの磁器質タイルで統一し、ミニマルで洗練されたイメージとしている。
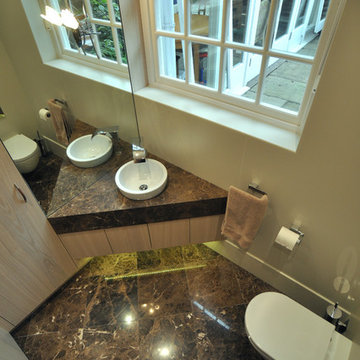
Complete refurbishment of an old downstairs cloakroom and toilet which had to allow for storage of visitor's coats. Installation included the marble floors with a matching vanity top. LED lighting under the vanity unit and LED strip lighting for the cupboards with door activated switches. All cupboards are bespoke and featured matched veneers
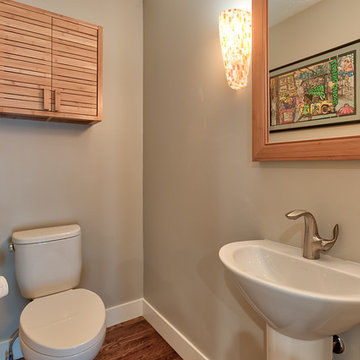
Deb Cochrane Images
Idées déco pour un grand WC et toilettes rétro en bois clair avec un placard à porte persienne, WC séparés, un mur beige, parquet foncé, un lavabo de ferme, un plan de toilette en surface solide et un sol marron.
Idées déco pour un grand WC et toilettes rétro en bois clair avec un placard à porte persienne, WC séparés, un mur beige, parquet foncé, un lavabo de ferme, un plan de toilette en surface solide et un sol marron.
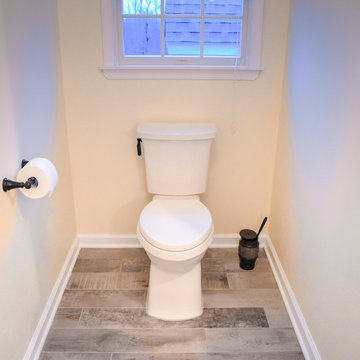
Exemple d'un WC et toilettes chic en bois clair de taille moyenne avec un placard avec porte à panneau encastré, WC séparés, un carrelage beige, des carreaux de porcelaine, un mur beige, un sol en carrelage de porcelaine, un lavabo encastré, un plan de toilette en granite, un sol marron et un plan de toilette beige.
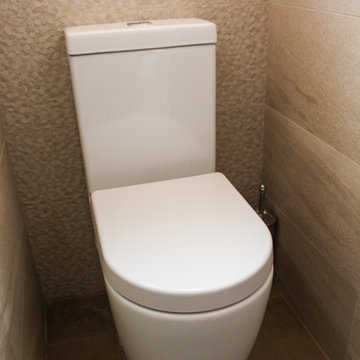
Bathroom Renovation In Perth Contains:
Hexagon Tiled Feature Wall 300mm x 600mm
Custom Made Two Tone Wall Hung Vanity 1000mm
Shower Bath With Ezy Frame
Separate Dual Shower Head and Hand Outlet
Decorative Mermaid Glass Bowl With Matching Mixer
Pendant Cage Light
Waterfall Caesarstone Benchtop

Cette image montre un WC et toilettes minimaliste en bois clair avec un mur beige, parquet clair, un lavabo posé, un plan de toilette en bois et un placard sans porte.
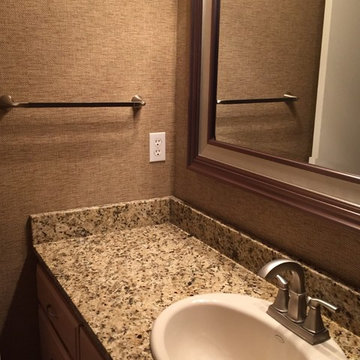
Cette photo montre un WC et toilettes chic en bois clair avec un placard à porte plane, un mur beige, un lavabo posé et un plan de toilette en granite.
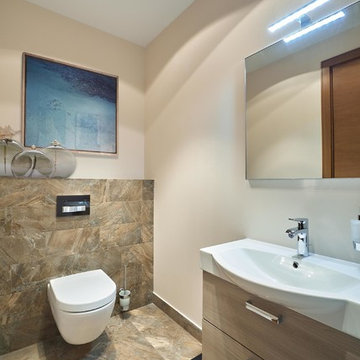
Архитектор Останкова Александра
фотограф Андрей Кочешков
Cette image montre un petit WC suspendu design en bois clair avec un placard à porte plane, un carrelage marron, des carreaux de porcelaine, un mur beige, un sol en carrelage de porcelaine et un lavabo intégré.
Cette image montre un petit WC suspendu design en bois clair avec un placard à porte plane, un carrelage marron, des carreaux de porcelaine, un mur beige, un sol en carrelage de porcelaine et un lavabo intégré.
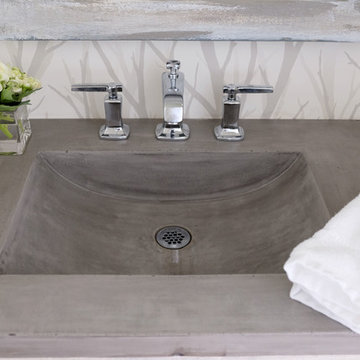
Cette image montre un grand WC et toilettes marin en bois clair avec un placard en trompe-l'oeil, un mur beige, un sol en carrelage de porcelaine, un lavabo intégré, un plan de toilette en béton et un sol beige.
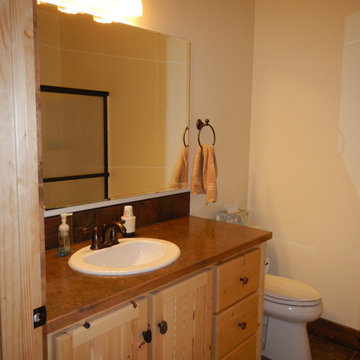
Inspiration pour un grand WC et toilettes chalet en bois clair avec un placard avec porte à panneau encastré, un sol en bois brun, WC à poser, un mur beige et un lavabo encastré.
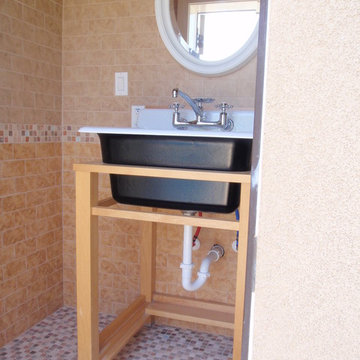
Idée de décoration pour un petit WC et toilettes tradition en bois clair avec un placard sans porte, un carrelage beige, un carrelage métro, un mur beige, un sol en carrelage de terre cuite, un plan vasque et un sol beige.
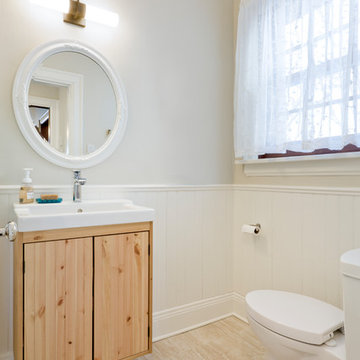
Idées déco pour un petit WC et toilettes craftsman en bois clair avec un placard à porte affleurante, WC séparés, un mur beige, un sol en carrelage de céramique, un lavabo suspendu et un sol beige.
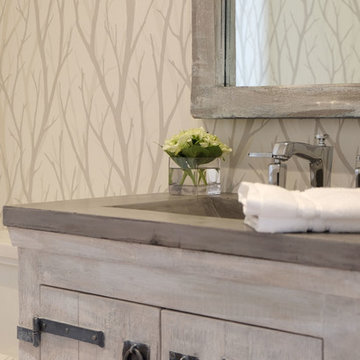
Inspiration pour un grand WC et toilettes marin en bois clair avec un placard en trompe-l'oeil, un mur beige, un sol en carrelage de porcelaine, un lavabo intégré, un plan de toilette en béton et un sol beige.
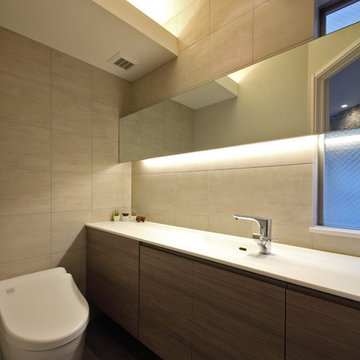
間接照明を使ったパウダールームの空間はシャープな水平ラインをデザインしました。
Cette photo montre un WC et toilettes moderne en bois clair de taille moyenne avec un placard à porte plane, WC à poser, un carrelage beige, des carreaux de céramique, un mur beige, un sol en vinyl, un lavabo encastré, un plan de toilette en surface solide et un sol noir.
Cette photo montre un WC et toilettes moderne en bois clair de taille moyenne avec un placard à porte plane, WC à poser, un carrelage beige, des carreaux de céramique, un mur beige, un sol en vinyl, un lavabo encastré, un plan de toilette en surface solide et un sol noir.
Idées déco de WC et toilettes en bois clair avec un mur beige
8