Idées déco de WC et toilettes en bois clair avec un mur gris
Trier par :
Budget
Trier par:Populaires du jour
21 - 40 sur 322 photos
1 sur 3
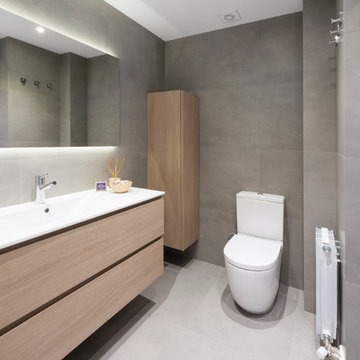
Fotos: Bea Schulze
Exemple d'un WC et toilettes scandinave en bois clair de taille moyenne avec un placard à porte plane, un mur gris et un sol en carrelage de céramique.
Exemple d'un WC et toilettes scandinave en bois clair de taille moyenne avec un placard à porte plane, un mur gris et un sol en carrelage de céramique.
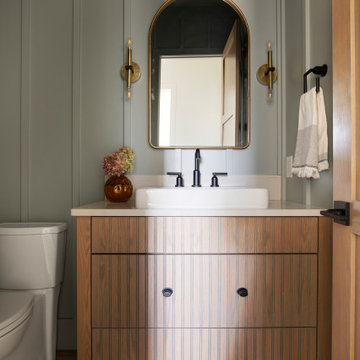
Réalisation d'un grand WC et toilettes tradition en bois clair avec un mur gris, parquet clair, un plan de toilette en quartz modifié, un sol beige, un plan de toilette blanc, meuble-lavabo sur pied et du lambris.
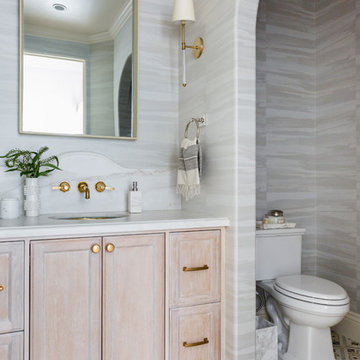
Photographer: Amy Bartlam
Idées déco pour un petit WC et toilettes méditerranéen en bois clair avec carreaux de ciment au sol, un lavabo encastré, un plan de toilette en marbre, un plan de toilette blanc, un placard avec porte à panneau encastré, WC séparés, un mur gris et un sol multicolore.
Idées déco pour un petit WC et toilettes méditerranéen en bois clair avec carreaux de ciment au sol, un lavabo encastré, un plan de toilette en marbre, un plan de toilette blanc, un placard avec porte à panneau encastré, WC séparés, un mur gris et un sol multicolore.

The SUMMIT, is Beechwood Homes newest display home at Craigburn Farm. This masterpiece showcases our commitment to design, quality and originality. The Summit is the epitome of luxury. From the general layout down to the tiniest finish detail, every element is flawless.
Specifically, the Summit highlights the importance of atmosphere in creating a family home. The theme throughout is warm and inviting, combining abundant natural light with soothing timber accents and an earthy palette. The stunning window design is one of the true heroes of this property, helping to break down the barrier of indoor and outdoor. An open plan kitchen and family area are essential features of a cohesive and fluid home environment.
Adoring this Ensuite displayed in "The Summit" by Beechwood Homes. There is nothing classier than the combination of delicate timber and concrete beauty.
The perfect outdoor area for entertaining friends and family. The indoor space is connected to the outdoor area making the space feel open - perfect for extending the space!
The Summit makes the most of state of the art automation technology. An electronic interface controls the home theatre systems, as well as the impressive lighting display which comes to life at night. Modern, sleek and spacious, this home uniquely combines convenient functionality and visual appeal.
The Summit is ideal for those clients who may be struggling to visualise the end product from looking at initial designs. This property encapsulates all of the senses for a complete experience. Appreciate the aesthetic features, feel the textures, and imagine yourself living in a home like this.
Tiles by Italia Ceramics!
Visit Beechwood Homes - Display Home "The Summit"
54 FERGUSSON AVENUE,
CRAIGBURN FARM
Opening Times Sat & Sun 1pm – 4:30pm
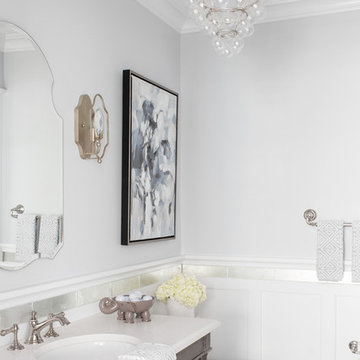
photography: raquel langworthy
Idées déco pour un WC et toilettes bord de mer en bois clair avec un mur gris, un lavabo encastré et un plan de toilette blanc.
Idées déco pour un WC et toilettes bord de mer en bois clair avec un mur gris, un lavabo encastré et un plan de toilette blanc.
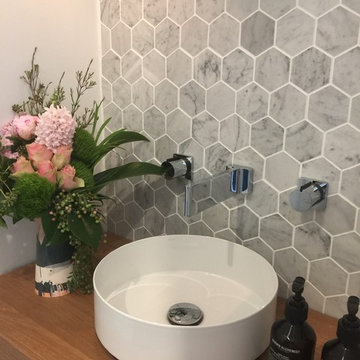
For this new family home, the goal was to make the home feel modern, yet warm and inviting. With a neutral colour palette, and using timeless materials such as timber, concrete, marble and stone, Studio Black has a created a home that's luxurious but full of warmth.
Photography by Studio Black Interiors.
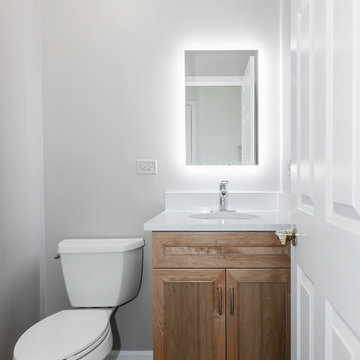
Réalisation d'un petit WC et toilettes tradition en bois clair avec un placard avec porte à panneau surélevé, un mur gris, un lavabo encastré et un sol gris.

Ванная комната оформлена в сочетаниях белого и дерева. Оригинальные светильники, дерево и мрамор.
The bathroom is decorated in combinations of white and wood. Original lamps, wood and marble.
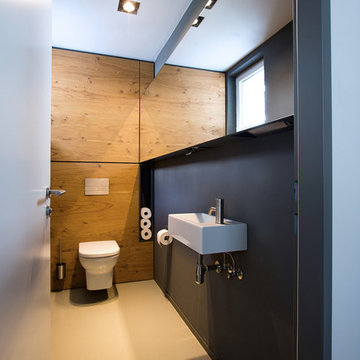
Fotos: http://www.nahdran.com/
Cette photo montre un petit WC et toilettes tendance en bois clair avec un placard à porte plane, un mur gris, sol en béton ciré et une vasque.
Cette photo montre un petit WC et toilettes tendance en bois clair avec un placard à porte plane, un mur gris, sol en béton ciré et une vasque.
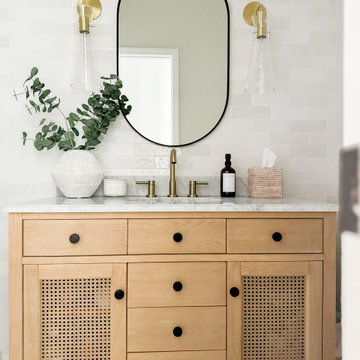
A light and airy modern organic main floor that features crisp white built-ins that are thoughtfully curated, warm wood tones for balance, and brass hardware and lighting for contrast.
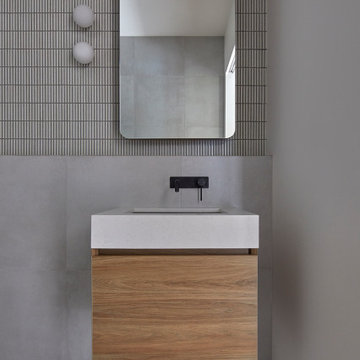
Réalisation d'un petit WC suspendu minimaliste en bois clair avec un carrelage gris, mosaïque, un mur gris, un lavabo encastré, un plan de toilette en quartz modifié, un sol gris, un plan de toilette gris et meuble-lavabo suspendu.

Interior Designer: Simons Design Studio
Builder: Magleby Construction
Photography: Allison Niccum
Exemple d'un WC et toilettes nature en bois clair avec un placard en trompe-l'oeil, WC séparés, un mur gris, un lavabo encastré, un sol blanc, un plan de toilette blanc et un plan de toilette en quartz.
Exemple d'un WC et toilettes nature en bois clair avec un placard en trompe-l'oeil, WC séparés, un mur gris, un lavabo encastré, un sol blanc, un plan de toilette blanc et un plan de toilette en quartz.

Timothy Gormley/www.tgimage.com
Inspiration pour un WC et toilettes traditionnel en bois clair avec un placard à porte shaker, un mur gris, une vasque, un plan de toilette en marbre, un sol gris et un plan de toilette blanc.
Inspiration pour un WC et toilettes traditionnel en bois clair avec un placard à porte shaker, un mur gris, une vasque, un plan de toilette en marbre, un sol gris et un plan de toilette blanc.
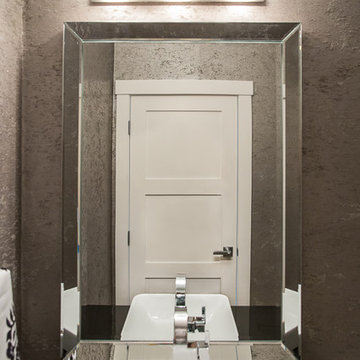
A luxury powder room with beautiful hand painted wallcoverings by Vahallan. Interior Design by Natalie Fuglestveit Interior Design, Calgary + Kelowna Interior Design Firm. Photogprahy: Lindsay Nichols Photography
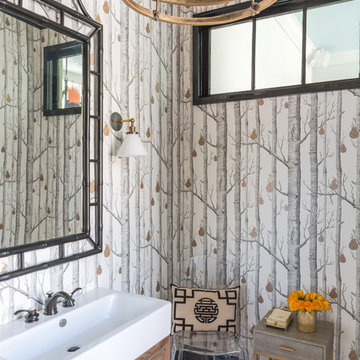
Cette image montre un WC et toilettes design en bois clair avec un mur gris, un sol beige et une vasque.
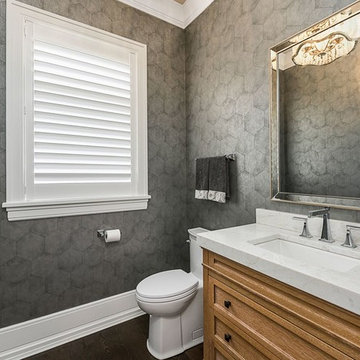
Picture Perfect Marina Storm
Inspiration pour un WC et toilettes bohème en bois clair de taille moyenne avec un placard en trompe-l'oeil, WC à poser, un sol en bois brun, un lavabo encastré, un plan de toilette en quartz modifié, un mur gris, un sol marron et un plan de toilette blanc.
Inspiration pour un WC et toilettes bohème en bois clair de taille moyenne avec un placard en trompe-l'oeil, WC à poser, un sol en bois brun, un lavabo encastré, un plan de toilette en quartz modifié, un mur gris, un sol marron et un plan de toilette blanc.
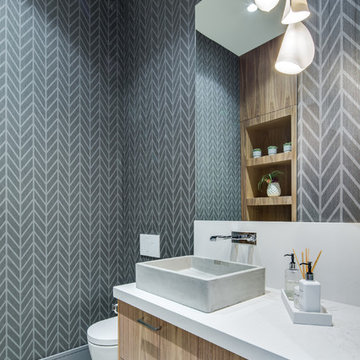
Exemple d'un WC et toilettes tendance en bois clair avec un placard à porte plane, un mur gris, une vasque, un sol gris et un plan de toilette blanc.
Cette image montre un petit WC et toilettes nordique en bois clair avec un placard à porte plane, parquet clair, un plan de toilette en granite, un sol beige, un plan de toilette blanc, un mur gris et un lavabo encastré.
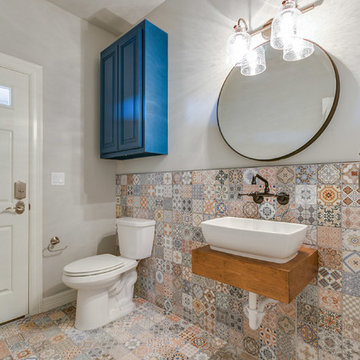
Cross Country Photography
Inspiration pour un WC et toilettes bohème en bois clair de taille moyenne avec un placard à porte persienne, WC séparés, un carrelage multicolore, des carreaux de céramique, un mur gris, un sol en carrelage de céramique, une vasque, un plan de toilette en bois et un sol multicolore.
Inspiration pour un WC et toilettes bohème en bois clair de taille moyenne avec un placard à porte persienne, WC séparés, un carrelage multicolore, des carreaux de céramique, un mur gris, un sol en carrelage de céramique, une vasque, un plan de toilette en bois et un sol multicolore.

Cette photo montre un grand WC et toilettes chic en bois clair avec un carrelage gris, parquet clair, un lavabo posé, un sol marron, meuble-lavabo encastré, des carreaux de céramique et un mur gris.
Idées déco de WC et toilettes en bois clair avec un mur gris
2