Idées déco de WC et toilettes en bois clair avec un sol marron
Trier par :
Budget
Trier par:Populaires du jour
141 - 160 sur 276 photos
1 sur 3
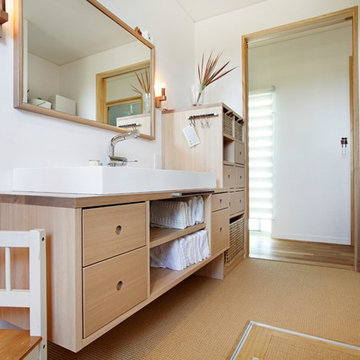
Exemple d'un WC et toilettes moderne en bois clair avec un mur blanc, un sol marron et un placard en trompe-l'oeil.
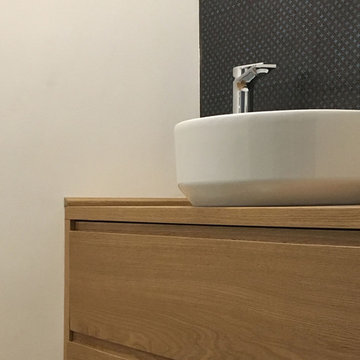
Aménagement d'un petit WC suspendu moderne en bois clair avec un carrelage multicolore, un carrelage de pierre, un mur blanc, parquet clair, une vasque, un plan de toilette en bois, un sol marron et un plan de toilette marron.
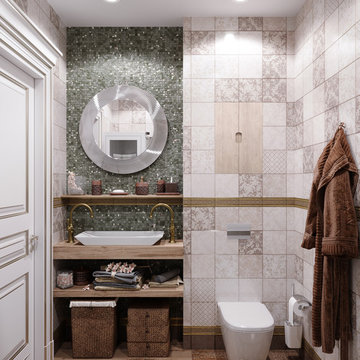
An example of a bathroom with a combination of tiles with contrasting panels of dark green mosaic.
Idées déco pour un grand WC et toilettes classique en bois clair avec un placard sans porte, WC séparés, un carrelage beige, des carreaux de céramique, un mur marron, un sol en carrelage de céramique, une vasque, un plan de toilette en marbre, un sol marron et un plan de toilette marron.
Idées déco pour un grand WC et toilettes classique en bois clair avec un placard sans porte, WC séparés, un carrelage beige, des carreaux de céramique, un mur marron, un sol en carrelage de céramique, une vasque, un plan de toilette en marbre, un sol marron et un plan de toilette marron.
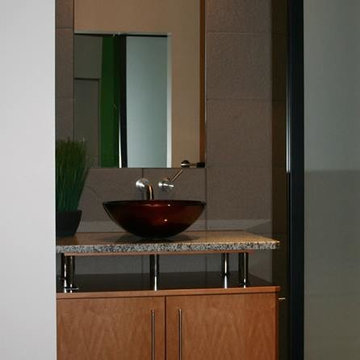
Aménagement d'un petit WC et toilettes contemporain en bois clair avec un placard à porte plane, un mur gris, parquet clair, une vasque, un plan de toilette en granite et un sol marron.
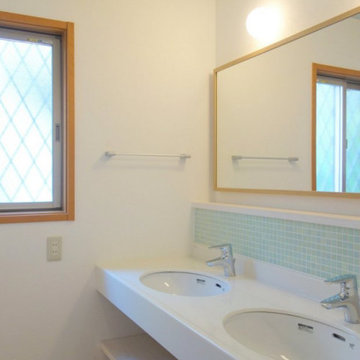
2×4メーカーハウスのリフォーム。洗面室は建て主さんがこだわったところ。双子の女の子が支度しやすいように2ボウルの洗面カウンターとした。正面は淡い緑色の天井とあわせて、グリーンのモザイクタイルで仕上げた。横長の余裕のある鏡が室内を広く見せる。
Cette image montre un WC et toilettes nordique en bois clair de taille moyenne avec un placard sans porte, un carrelage vert, des carreaux de porcelaine, un mur blanc, un sol en contreplaqué, un plan de toilette en surface solide, un sol marron et un lavabo encastré.
Cette image montre un WC et toilettes nordique en bois clair de taille moyenne avec un placard sans porte, un carrelage vert, des carreaux de porcelaine, un mur blanc, un sol en contreplaqué, un plan de toilette en surface solide, un sol marron et un lavabo encastré.
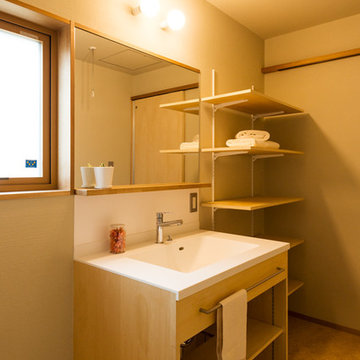
Exemple d'un petit WC et toilettes moderne en bois clair avec un placard sans porte, un carrelage blanc, un mur beige, un sol en linoléum, un lavabo intégré, un plan de toilette en surface solide, un sol marron et un plan de toilette blanc.
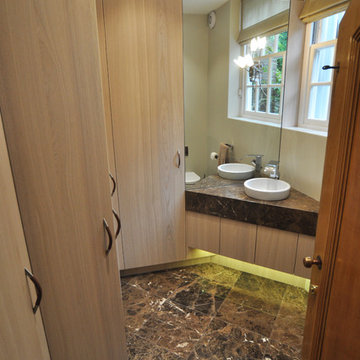
Complete refurbishment of an old downstairs cloakroom and toilet which had to allow for storage of visitor's coats. Installation included the marble floors with a matching vanity top. LED lighting under the vanity unit and LED strip lighting for the cupboards with door activated switches. All cupboards are bespoke and featured matched veneers
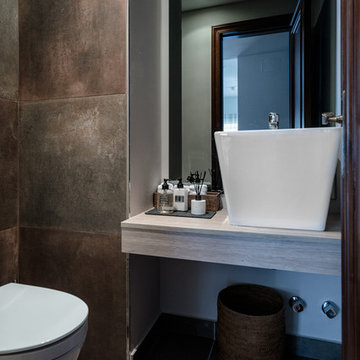
Maria Marcos Calvo, Arquitecto
David Montero, Fotógrafo
Cette image montre un petit WC et toilettes minimaliste en bois clair avec un placard sans porte, WC à poser, un carrelage beige, des carreaux de porcelaine, un mur blanc, parquet foncé, une vasque, un plan de toilette en bois et un sol marron.
Cette image montre un petit WC et toilettes minimaliste en bois clair avec un placard sans porte, WC à poser, un carrelage beige, des carreaux de porcelaine, un mur blanc, parquet foncé, une vasque, un plan de toilette en bois et un sol marron.
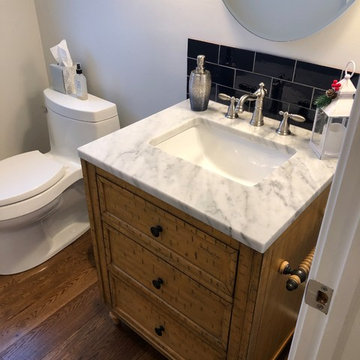
Unique vanity with light wooden cabinetry, white marble counter top, and short black tiled black-splash complete with custom lighting and hardwood flooring.
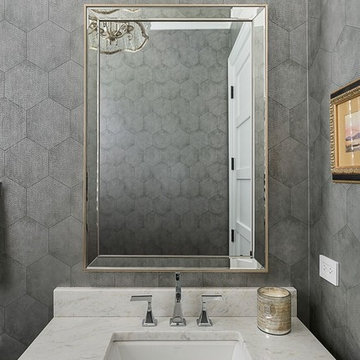
Picture Perfect Marina Storm
Cette photo montre un WC et toilettes chic en bois clair de taille moyenne avec un placard en trompe-l'oeil, WC à poser, un sol en bois brun, un lavabo encastré, un plan de toilette en quartz modifié, un mur gris, un sol marron et un plan de toilette blanc.
Cette photo montre un WC et toilettes chic en bois clair de taille moyenne avec un placard en trompe-l'oeil, WC à poser, un sol en bois brun, un lavabo encastré, un plan de toilette en quartz modifié, un mur gris, un sol marron et un plan de toilette blanc.
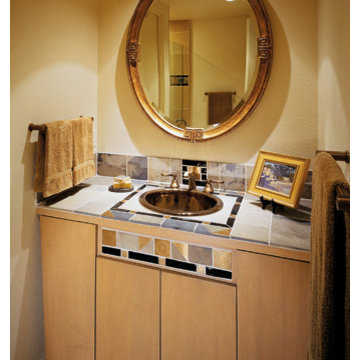
Powder Room
Photo credit: Loren Rice
Inspiration pour un petit WC et toilettes traditionnel en bois clair avec un placard à porte plane, un mur beige, un lavabo posé, un plan de toilette en carrelage et un sol marron.
Inspiration pour un petit WC et toilettes traditionnel en bois clair avec un placard à porte plane, un mur beige, un lavabo posé, un plan de toilette en carrelage et un sol marron.

広めの洗面室に大きな洗面カウンター、着替えに便利なように、家族分の引き出しの付いた、下着ダンスを設けました。
国産の洗濯機は大きくて違和感があるので、ミーレの洗濯機を入れました。
Idée de décoration pour un WC et toilettes minimaliste en bois clair de taille moyenne avec un placard à porte plane, WC à poser, un mur blanc, un sol en carrelage de porcelaine, un lavabo posé, un plan de toilette en bois et un sol marron.
Idée de décoration pour un WC et toilettes minimaliste en bois clair de taille moyenne avec un placard à porte plane, WC à poser, un mur blanc, un sol en carrelage de porcelaine, un lavabo posé, un plan de toilette en bois et un sol marron.
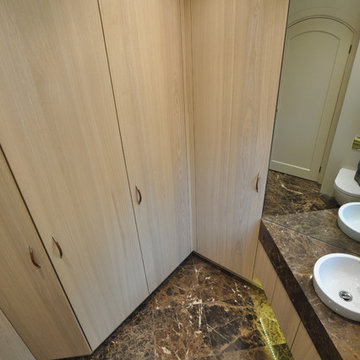
Complete refurbishment of an old downstairs cloakroom and toilet which had to allow for storage of visitor's coats. Installation included the marble floors with a matching vanity top. LED lighting under the vanity unit and LED strip lighting for the cupboards with door activated switches. All cupboards are bespoke and featured matched veneers
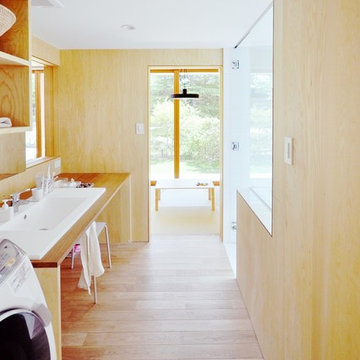
南側にある公園に大きく開いた開放的な家
Inspiration pour un WC et toilettes minimaliste en bois clair de taille moyenne avec un placard sans porte, WC à poser, un carrelage blanc, des carreaux de porcelaine, un mur beige, un sol en bois brun, une grande vasque, un plan de toilette en bois et un sol marron.
Inspiration pour un WC et toilettes minimaliste en bois clair de taille moyenne avec un placard sans porte, WC à poser, un carrelage blanc, des carreaux de porcelaine, un mur beige, un sol en bois brun, une grande vasque, un plan de toilette en bois et un sol marron.
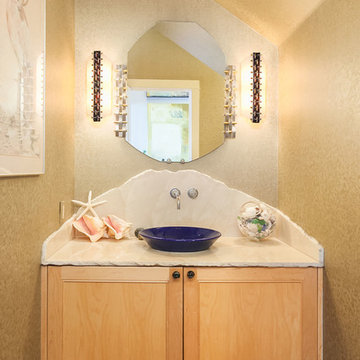
A wonderful home on the sands of Puget Sound was ready for a little updating. With the TV now in a media room, the cabinetry was no longer functional. The entire fireplace wall makes an impressive statement. We modified the kitchen island and appliance layout keeping the overall footprint intact. New counter tops, backsplash tile, and painted cabinets and fixtures refresh the now light and airy chef-friendly kitchen.
Andrew Webb- ClarityNW-Judith Wright Design
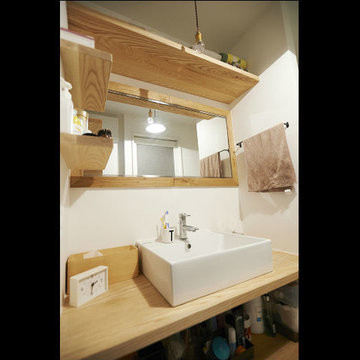
「ニューヨークのアパート」洗面所
Cette image montre un WC et toilettes design en bois clair de taille moyenne avec un placard sans porte, un carrelage blanc, un carrelage métro, un mur blanc, un sol en bois brun, une vasque, un plan de toilette en bois, un sol marron et un plan de toilette beige.
Cette image montre un WC et toilettes design en bois clair de taille moyenne avec un placard sans porte, un carrelage blanc, un carrelage métro, un mur blanc, un sol en bois brun, une vasque, un plan de toilette en bois, un sol marron et un plan de toilette beige.
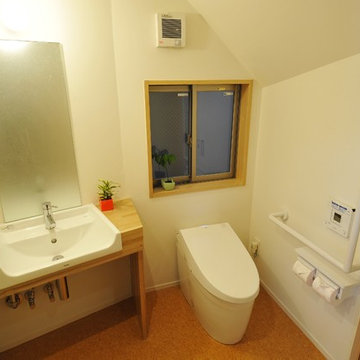
Idées déco pour un petit WC et toilettes scandinave en bois clair avec un placard sans porte, WC à poser, un mur blanc, un sol en liège, un lavabo posé, un plan de toilette en bois, un sol marron et un plan de toilette marron.
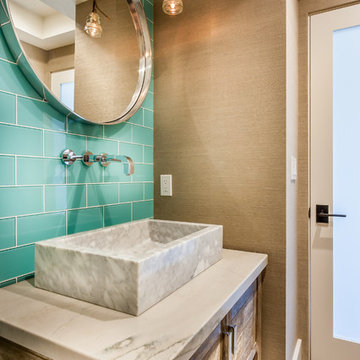
Inspiration pour un WC et toilettes design en bois clair de taille moyenne avec un placard en trompe-l'oeil, un mur marron, une vasque et un sol marron.
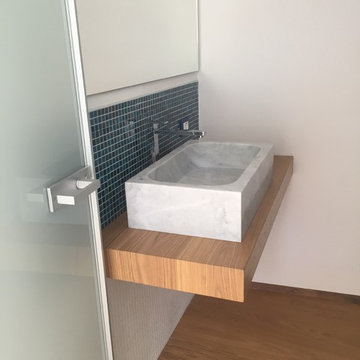
bagni
Réalisation d'un WC suspendu tradition en bois clair de taille moyenne avec un carrelage bleu, mosaïque, un mur blanc, parquet clair, une grande vasque, un plan de toilette en bois et un sol marron.
Réalisation d'un WC suspendu tradition en bois clair de taille moyenne avec un carrelage bleu, mosaïque, un mur blanc, parquet clair, une grande vasque, un plan de toilette en bois et un sol marron.
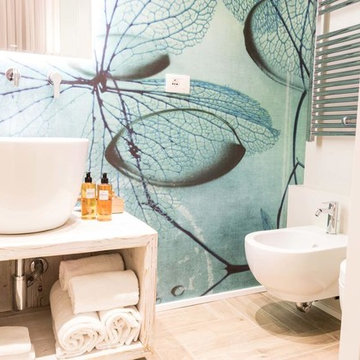
Idées déco pour un WC et toilettes scandinave en bois clair de taille moyenne avec un placard sans porte, WC séparés, un mur multicolore, parquet clair, une vasque, un plan de toilette en bois et un sol marron.
Idées déco de WC et toilettes en bois clair avec un sol marron
8