Idées déco de WC et toilettes en bois clair et bois foncé
Trier par :
Budget
Trier par:Populaires du jour
101 - 120 sur 7 259 photos
1 sur 3

Continuing the relaxed beach theme through from the open plan kitchen, dining and living this powder room is light, airy and packed full of texture. The wall hung ribbed vanity, white textured tile and venetian plaster walls ooze tactility. A touch of warmth is brought into the space with the addition of the natural wicker wall sconces and reclaimed timber shelves which provide both storage and an ideal display area.

A modern country home for a busy family with young children. The home remodel included enlarging the footprint of the kitchen to allow a larger island for more seating and entertaining, as well as provide more storage and a desk area. The pocket door pantry and the full height corner pantry was high on the client's priority list. From the cabinetry to the green peacock wallpaper and vibrant blue tiles in the bathrooms, the colourful touches throughout the home adds to the energy and charm. The result is a modern, relaxed, eclectic aesthetic with practical and efficient design features to serve the needs of this family.

Matching powder room to the kitchen's minimalist style!
Cette photo montre un petit WC et toilettes scandinave en bois clair avec un placard à porte plane, WC à poser, un mur blanc, un sol en carrelage de porcelaine, une vasque, un plan de toilette en quartz, un sol gris, un plan de toilette gris et meuble-lavabo suspendu.
Cette photo montre un petit WC et toilettes scandinave en bois clair avec un placard à porte plane, WC à poser, un mur blanc, un sol en carrelage de porcelaine, une vasque, un plan de toilette en quartz, un sol gris, un plan de toilette gris et meuble-lavabo suspendu.
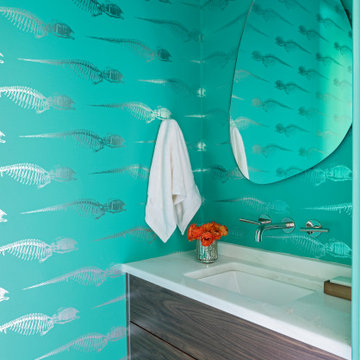
Exemple d'un petit WC et toilettes bord de mer en bois foncé avec un placard à porte plane, un mur vert, parquet clair, un lavabo encastré, un plan de toilette en marbre, un plan de toilette blanc, meuble-lavabo suspendu et du papier peint.

Réalisation d'un WC et toilettes design en bois foncé de taille moyenne avec un placard à porte plane, un mur marron, parquet clair, une vasque, un plan de toilette en stratifié, un plan de toilette marron, meuble-lavabo suspendu et du papier peint.

Idées déco pour un WC et toilettes classique en bois clair de taille moyenne avec un placard à porte plane, WC à poser, un mur blanc, un lavabo encastré, un sol multicolore, un plan de toilette gris et meuble-lavabo sur pied.
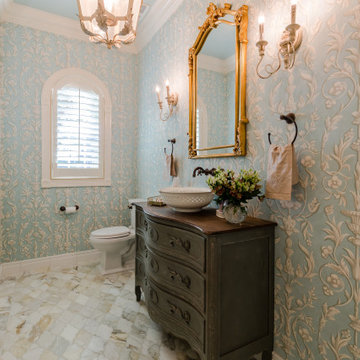
Inspiration pour un WC et toilettes traditionnel en bois foncé avec un placard en trompe-l'oeil, un mur bleu, une vasque, un plan de toilette en bois, un sol blanc et un plan de toilette marron.
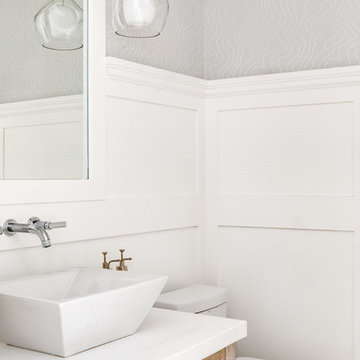
Inspiration pour un WC et toilettes marin en bois clair avec un placard en trompe-l'oeil, un mur gris, une vasque et un plan de toilette blanc.
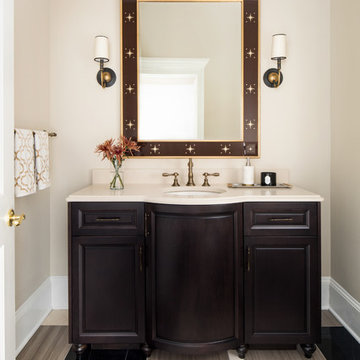
Réalisation d'un WC et toilettes tradition en bois foncé avec un placard en trompe-l'oeil, un mur beige, un lavabo encastré, un sol multicolore et un plan de toilette beige.

Contemporary powder room
Photographer: Nolasco Studios
Cette image montre un WC et toilettes design en bois foncé de taille moyenne avec un placard à porte plane, un carrelage beige, un mur beige, un sol en calcaire, une vasque, un plan de toilette en bois, un sol beige et un plan de toilette marron.
Cette image montre un WC et toilettes design en bois foncé de taille moyenne avec un placard à porte plane, un carrelage beige, un mur beige, un sol en calcaire, une vasque, un plan de toilette en bois, un sol beige et un plan de toilette marron.
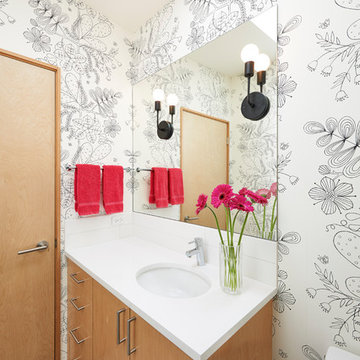
Inspiration pour un WC et toilettes vintage en bois clair de taille moyenne avec un placard à porte plane, un carrelage blanc, un mur blanc, un lavabo intégré, un sol gris et un plan de toilette blanc.
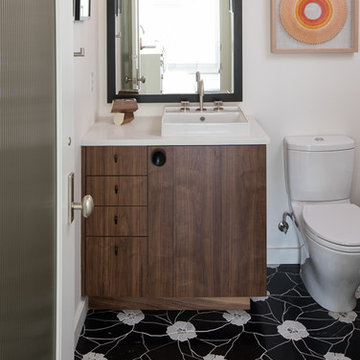
Cette image montre un petit WC et toilettes vintage en bois foncé avec un placard à porte plane, un sol en carrelage de terre cuite, un plan de toilette en quartz modifié, un sol noir, un plan de toilette blanc, WC à poser, un mur blanc et une vasque.
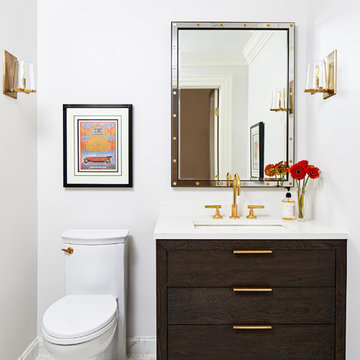
Project Developer Samantha Klickna
https://www.houzz.com/pro/samanthaklickna/samantha-klickna-case-design-remodeling-inc
Designer Elena Eskandari
https://www.houzz.com/pro/eeskandari/elena-eskandari-case-design-remodeling-inc?lt=hl
Photography: Stacy Zarin Goldberg 2018
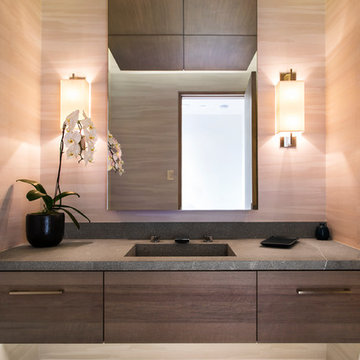
Exemple d'un WC et toilettes tendance en bois foncé avec un placard à porte plane, un mur marron, un lavabo intégré et un plan de toilette gris.
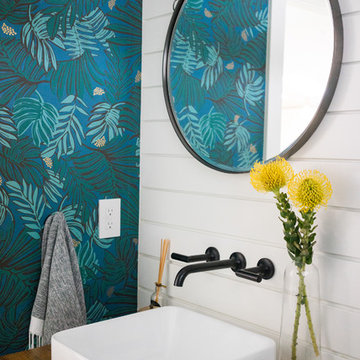
Lane Dittoe Photographs
[FIXE] design house interors
Réalisation d'un WC et toilettes vintage en bois clair de taille moyenne avec un placard sans porte, un mur blanc, parquet clair, une vasque et un plan de toilette en bois.
Réalisation d'un WC et toilettes vintage en bois clair de taille moyenne avec un placard sans porte, un mur blanc, parquet clair, une vasque et un plan de toilette en bois.
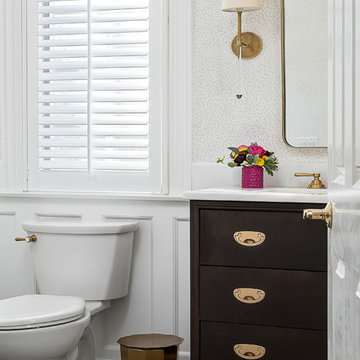
This beautiful transitional powder room with wainscot paneling and wallpaper was transformed from a 1990's raspberry pink and ornate room. The space now breathes and feels so much larger. The vanity was a custom piece using an old chest of drawers. We removed the feet and added the custom metal base. The original hardware was then painted to match the base.
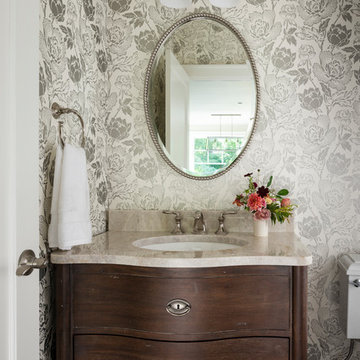
In the prestigious Enatai neighborhood in Bellevue, this mid 90’s home was in need of updating. Bringing this home from a bleak spec project to the feeling of a luxurious custom home took partnering with an amazing interior designer and our specialists in every field. Everything about this home now fits the life and style of the homeowner and is a balance of the finer things with quaint farmhouse styling.
RW Anderson Homes is the premier home builder and remodeler in the Seattle and Bellevue area. Distinguished by their excellent team, and attention to detail, RW Anderson delivers a custom tailored experience for every customer. Their service to clients has earned them a great reputation in the industry for taking care of their customers.
Working with RW Anderson Homes is very easy. Their office and design team work tirelessly to maximize your goals and dreams in order to create finished spaces that aren’t only beautiful, but highly functional for every customer. In an industry known for false promises and the unexpected, the team at RW Anderson is professional and works to present a clear and concise strategy for every project. They take pride in their references and the amount of direct referrals they receive from past clients.
RW Anderson Homes would love the opportunity to talk with you about your home or remodel project today. Estimates and consultations are always free. Call us now at 206-383-8084 or email Ryan@rwandersonhomes.com.
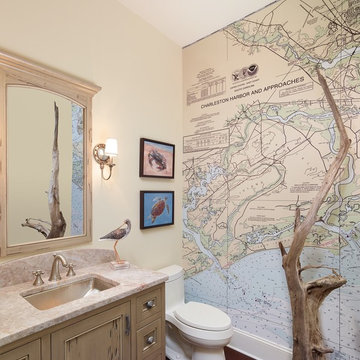
holgerobenausphotography.com
See more of the Relaxed River View home at margaretdonaldsoninteriors.com
Idées déco pour un WC et toilettes bord de mer en bois clair de taille moyenne avec WC à poser, un plan de toilette en granite, un placard à porte affleurante, un mur multicolore, un lavabo encastré et un sol marron.
Idées déco pour un WC et toilettes bord de mer en bois clair de taille moyenne avec WC à poser, un plan de toilette en granite, un placard à porte affleurante, un mur multicolore, un lavabo encastré et un sol marron.
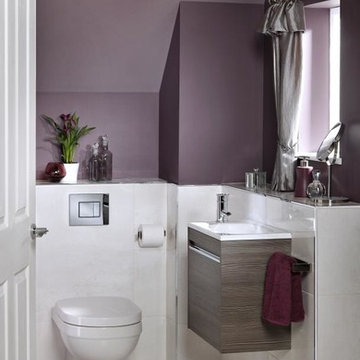
Cette photo montre un petit WC suspendu tendance en bois clair avec un placard à porte plane, un carrelage blanc, un mur violet, un sol en carrelage de porcelaine, un lavabo suspendu et un sol blanc.
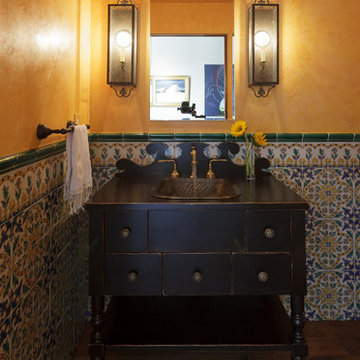
Idée de décoration pour un petit WC et toilettes méditerranéen en bois foncé avec un placard en trompe-l'oeil, un carrelage bleu, des carreaux de béton, un mur jaune, un lavabo posé, un plan de toilette en bois et un sol marron.
Idées déco de WC et toilettes en bois clair et bois foncé
6