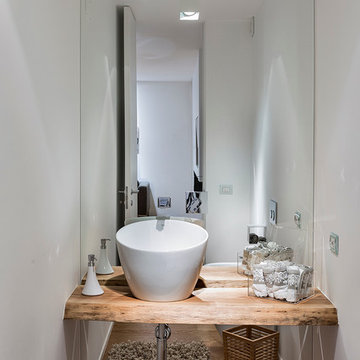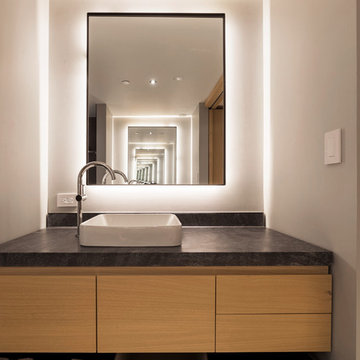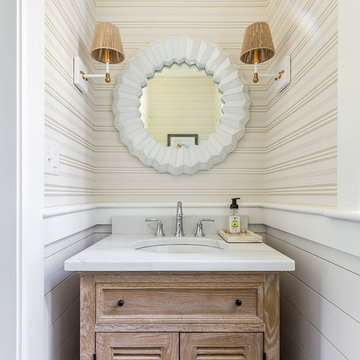Idées déco de WC et toilettes en bois clair
Trier par :
Budget
Trier par:Populaires du jour
1 - 20 sur 435 photos
1 sur 3

Flooring: Trek Antracite 12x24
Sink: WS Bath Collections-Hox Mini 45L
Faucet: Moen Weymouth Single hole
Réalisation d'un petit WC et toilettes champêtre en bois clair avec WC à poser, un mur blanc, un sol en carrelage de céramique, un plan de toilette en bois, un sol gris, un plan de toilette marron et meuble-lavabo suspendu.
Réalisation d'un petit WC et toilettes champêtre en bois clair avec WC à poser, un mur blanc, un sol en carrelage de céramique, un plan de toilette en bois, un sol gris, un plan de toilette marron et meuble-lavabo suspendu.

Modern and elegant was what this busy family with four kids was looking for in this powder room renovation. The natural light picks up the opulence in the wallpaper, mirror and fixtures. Wainscoting complements the simple lines while being easy to clean. We custom-made the vanity with beautiful wood grain and a durable carrara marble top. The beveled mirror throws light and the fixture adds soft warm light.

Modern kitchen with rift-cut white oak cabinetry and a natural stone island.
Exemple d'un WC et toilettes tendance en bois clair de taille moyenne avec un placard à porte plane, parquet clair et un sol beige.
Exemple d'un WC et toilettes tendance en bois clair de taille moyenne avec un placard à porte plane, parquet clair et un sol beige.

Réalisation d'un petit WC et toilettes minimaliste en bois clair avec un placard à porte plane, un carrelage noir, des carreaux de céramique, un mur blanc, parquet clair, une vasque, un plan de toilette en granite, un plan de toilette noir et meuble-lavabo suspendu.

The best of the past and present meet in this distinguished design. Custom craftsmanship and distinctive detailing give this lakefront residence its vintage flavor while an open and light-filled floor plan clearly mark it as contemporary. With its interesting shingled roof lines, abundant windows with decorative brackets and welcoming porch, the exterior takes in surrounding views while the interior meets and exceeds contemporary expectations of ease and comfort. The main level features almost 3,000 square feet of open living, from the charming entry with multiple window seats and built-in benches to the central 15 by 22-foot kitchen, 22 by 18-foot living room with fireplace and adjacent dining and a relaxing, almost 300-square-foot screened-in porch. Nearby is a private sitting room and a 14 by 15-foot master bedroom with built-ins and a spa-style double-sink bath with a beautiful barrel-vaulted ceiling. The main level also includes a work room and first floor laundry, while the 2,165-square-foot second level includes three bedroom suites, a loft and a separate 966-square-foot guest quarters with private living area, kitchen and bedroom. Rounding out the offerings is the 1,960-square-foot lower level, where you can rest and recuperate in the sauna after a workout in your nearby exercise room. Also featured is a 21 by 18-family room, a 14 by 17-square-foot home theater, and an 11 by 12-foot guest bedroom suite.
Photography: Ashley Avila Photography & Fulview Builder: J. Peterson Homes Interior Design: Vision Interiors by Visbeen

Idées déco pour un petit WC et toilettes en bois clair avec un placard avec porte à panneau encastré, WC séparés, un sol en marbre, un lavabo encastré, un plan de toilette en marbre, un sol bleu, un plan de toilette blanc et meuble-lavabo encastré.

Inspiration pour un petit WC et toilettes minimaliste en bois clair avec un placard en trompe-l'oeil, WC séparés, un carrelage blanc, un carrelage métro, un mur blanc, un sol en bois brun, un lavabo posé, un plan de toilette en bois, un sol beige, un plan de toilette beige, meuble-lavabo encastré et un plafond en bois.

This Lafayette, California, modern farmhouse is all about laid-back luxury. Designed for warmth and comfort, the home invites a sense of ease, transforming it into a welcoming haven for family gatherings and events.
This powder room is adorned with artful tiles, a neutral palette, and a sleek vanity. The expansive mirror and strategic lighting create an open and inviting ambience.
Project by Douglah Designs. Their Lafayette-based design-build studio serves San Francisco's East Bay areas, including Orinda, Moraga, Walnut Creek, Danville, Alamo Oaks, Diablo, Dublin, Pleasanton, Berkeley, Oakland, and Piedmont.
For more about Douglah Designs, click here: http://douglahdesigns.com/
To learn more about this project, see here:
https://douglahdesigns.com/featured-portfolio/lafayette-modern-farmhouse-rebuild/

Large impact in a small powder. The dark tiles add drama and the light wood and bright whites add contrast.
Exemple d'un petit WC et toilettes tendance en bois clair avec un placard à porte plane, WC à poser, un carrelage noir, des carreaux de céramique, un mur noir, un sol en carrelage de porcelaine, un lavabo intégré, un plan de toilette en surface solide, un sol noir, un plan de toilette blanc, meuble-lavabo suspendu et différents habillages de murs.
Exemple d'un petit WC et toilettes tendance en bois clair avec un placard à porte plane, WC à poser, un carrelage noir, des carreaux de céramique, un mur noir, un sol en carrelage de porcelaine, un lavabo intégré, un plan de toilette en surface solide, un sol noir, un plan de toilette blanc, meuble-lavabo suspendu et différents habillages de murs.

Aménagement d'un WC et toilettes classique en bois clair de taille moyenne avec un placard à porte shaker, un carrelage gris, des carreaux de céramique, une vasque, un plan de toilette en quartz, un plan de toilette gris, meuble-lavabo suspendu, un mur gris et un sol noir.

Martin Knowles, Arden Interiors
Aménagement d'un WC et toilettes contemporain en bois clair de taille moyenne avec un placard à porte plane, une vasque, un sol noir, un plan de toilette noir, un mur noir, un sol en carrelage de porcelaine, un plan de toilette en surface solide, meuble-lavabo suspendu et du papier peint.
Aménagement d'un WC et toilettes contemporain en bois clair de taille moyenne avec un placard à porte plane, une vasque, un sol noir, un plan de toilette noir, un mur noir, un sol en carrelage de porcelaine, un plan de toilette en surface solide, meuble-lavabo suspendu et du papier peint.

Aménagement d'un petit WC et toilettes campagne en bois clair avec un placard sans porte, un carrelage blanc, une vasque, un plan de toilette en bois, du carrelage en marbre, un mur bleu, parquet clair et un plan de toilette blanc.

Antonio e Roberto Tartaglione
Cette photo montre un WC et toilettes tendance en bois clair de taille moyenne avec WC séparés, un carrelage blanc, des carreaux de miroir, un mur blanc, parquet clair, une vasque, un plan de toilette en bois et un plan de toilette marron.
Cette photo montre un WC et toilettes tendance en bois clair de taille moyenne avec WC séparés, un carrelage blanc, des carreaux de miroir, un mur blanc, parquet clair, une vasque, un plan de toilette en bois et un plan de toilette marron.

Idée de décoration pour un petit WC et toilettes tradition en bois clair avec WC séparés, un mur noir, un lavabo encastré, un sol marron, un plan de toilette blanc, un placard à porte shaker, parquet clair, un plan de toilette en marbre, meuble-lavabo sur pied et du papier peint.

オーナールームトイレ。
正面のアクセントタイルと、間接照明、カウンター上のモザイクタイルがアクセントとなったトイレの空間。奥行き方向いっぱいに貼ったミラーが、室内を広く見せます。
Photo by 海老原一己/Grass Eye Inc
Inspiration pour un WC et toilettes minimaliste en bois clair de taille moyenne avec un placard en trompe-l'oeil, WC à poser, un carrelage noir, des carreaux de porcelaine, un mur blanc, un sol en carrelage de porcelaine, un lavabo posé, un plan de toilette en stratifié, un sol gris et un plan de toilette beige.
Inspiration pour un WC et toilettes minimaliste en bois clair de taille moyenne avec un placard en trompe-l'oeil, WC à poser, un carrelage noir, des carreaux de porcelaine, un mur blanc, un sol en carrelage de porcelaine, un lavabo posé, un plan de toilette en stratifié, un sol gris et un plan de toilette beige.

A plain and minimalist powder room that offers an open space to maximize its function. The wall backlighting gives this room a modern mood and offers an illumination of the entire space. While the large, frameless mirror amplifies the features of the room.
Built by ULFBUILT. Contact us today to learn more.

Réalisation d'un petit WC et toilettes design en bois clair avec un placard à porte plane, WC à poser, un mur gris, un sol en marbre, un lavabo encastré, un plan de toilette en marbre, un sol blanc et un plan de toilette blanc.

Réalisation d'un WC et toilettes asiatique en bois clair de taille moyenne avec un placard à porte plane, WC séparés, un carrelage marron, un carrelage imitation parquet, un mur marron, un sol en bois brun, un lavabo encastré, un plan de toilette en quartz modifié, un sol marron, un plan de toilette blanc, meuble-lavabo suspendu et du papier peint.

Happy to see this little gem recently be selected from around the world as one of the ‘50 Picture-Perfect Powder Rooms’ on Houzz.
•
Whole Home Renovation + Addition, 1879 Built Home
Wellesley, MA

Experience urban sophistication meets artistic flair in this unique Chicago residence. Combining urban loft vibes with Beaux Arts elegance, it offers 7000 sq ft of modern luxury. Serene interiors, vibrant patterns, and panoramic views of Lake Michigan define this dreamy lakeside haven.
Every detail in this powder room exudes sophistication. Earthy backsplash tiles impressed with tiny blue dots complement the navy blue faucet, while organic frosted glass and oak pendants add a touch of minimal elegance.
---
Joe McGuire Design is an Aspen and Boulder interior design firm bringing a uniquely holistic approach to home interiors since 2005.
For more about Joe McGuire Design, see here: https://www.joemcguiredesign.com/
To learn more about this project, see here:
https://www.joemcguiredesign.com/lake-shore-drive
Idées déco de WC et toilettes en bois clair
1