Idées déco de WC et toilettes en bois foncé avec carrelage mural
Trier par :
Budget
Trier par:Populaires du jour
21 - 40 sur 1 735 photos
1 sur 3

After gutting this bathroom, we created an updated look with details such as crown molding, built-in shelving, new vanity and contemporary lighting. Jeff Kaufman Photography
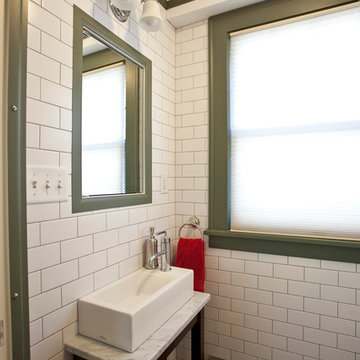
Winner of 2014 regional and national Chrysalis awards for interiors > $100,000!
The powder room was remodeled with floor-to-ceiling subway tile, and features a custom built vanity with a carrera marble top and a small, modern, console sink.
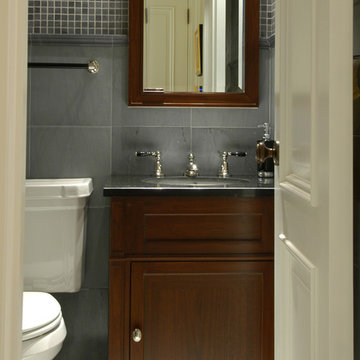
Cette image montre un petit WC et toilettes traditionnel en bois foncé avec un placard avec porte à panneau encastré, un carrelage gris, un carrelage de pierre, un mur gris et un lavabo encastré.

Custom built reeded walnut floating vanity with custom built in ledge sink and backsplash out of marble.
Exemple d'un petit WC et toilettes moderne en bois foncé avec un placard à porte affleurante, WC à poser, un carrelage bleu, du carrelage en marbre, un mur bleu, un sol en carrelage de porcelaine, une grande vasque, un plan de toilette en marbre, un sol marron, un plan de toilette bleu et meuble-lavabo suspendu.
Exemple d'un petit WC et toilettes moderne en bois foncé avec un placard à porte affleurante, WC à poser, un carrelage bleu, du carrelage en marbre, un mur bleu, un sol en carrelage de porcelaine, une grande vasque, un plan de toilette en marbre, un sol marron, un plan de toilette bleu et meuble-lavabo suspendu.
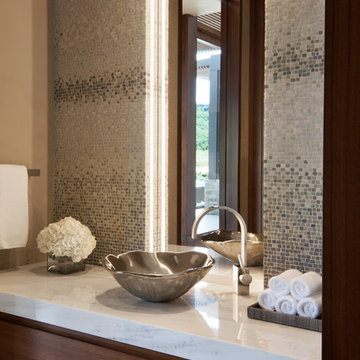
David O. Marlow
Exemple d'un très grand WC suspendu tendance en bois foncé avec un placard à porte plane, un carrelage bleu, mosaïque, un mur beige, un sol en carrelage de porcelaine, une vasque, un plan de toilette en quartz et un sol beige.
Exemple d'un très grand WC suspendu tendance en bois foncé avec un placard à porte plane, un carrelage bleu, mosaïque, un mur beige, un sol en carrelage de porcelaine, une vasque, un plan de toilette en quartz et un sol beige.
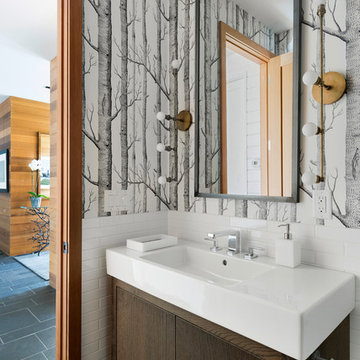
Spacecrafting, Inc.
Idée de décoration pour un WC et toilettes tradition en bois foncé avec un placard à porte plane, un carrelage blanc, un carrelage métro, un mur gris, un lavabo intégré et un sol noir.
Idée de décoration pour un WC et toilettes tradition en bois foncé avec un placard à porte plane, un carrelage blanc, un carrelage métro, un mur gris, un lavabo intégré et un sol noir.
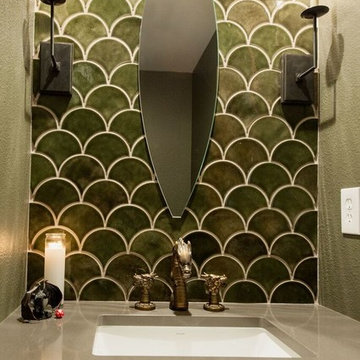
A powder room designed around a dragon faucet that wows D&D Players! How do you do this? You use tiles that looks like scales, wall lights that look like torches and create a custom mirror to resemble the eye of a dragon.
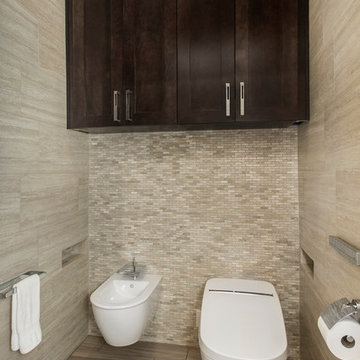
This luxurious master bathroom had the ultimate transformation! The elegant tiled walls, Big Bang Chandelier and led lighting brighten all of the details. It features a Bain Ultra Essencia Freestanding Thermo- masseur tub and Hansgrohe showerheads and Mr. Steam shower with body sprays. The onyx countertops and Hansgrohe Massaud faucets dress the cabinets in pure elegance while the heated tile floors warm the entire space. The mirrors are backlit with integrated tvs and framed by sconces. Design by Hatfield Builders & Remodelers | Photography by Versatile Imaging
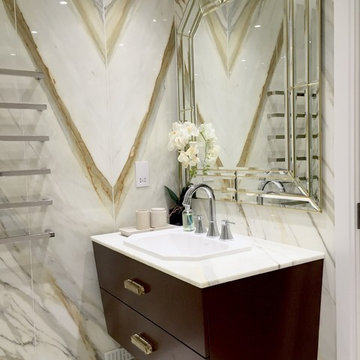
Aménagement d'un WC et toilettes contemporain en bois foncé avec un lavabo posé, un placard en trompe-l'oeil, un carrelage multicolore et du carrelage en marbre.
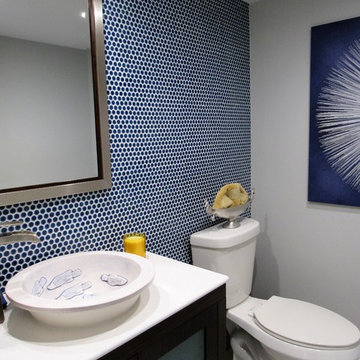
Idée de décoration pour un petit WC et toilettes tradition en bois foncé avec un placard à porte vitrée, WC séparés, un carrelage bleu, mosaïque, un mur bleu, un sol en travertin, une vasque, un plan de toilette en surface solide et un sol beige.
Modern half bath. Marble mosaic tile on the floor.
Cette image montre un petit WC et toilettes minimaliste en bois foncé avec un placard avec porte à panneau encastré, WC séparés, un carrelage blanc, un carrelage de pierre, un mur beige, un sol en marbre, un lavabo encastré et un plan de toilette en quartz modifié.
Cette image montre un petit WC et toilettes minimaliste en bois foncé avec un placard avec porte à panneau encastré, WC séparés, un carrelage blanc, un carrelage de pierre, un mur beige, un sol en marbre, un lavabo encastré et un plan de toilette en quartz modifié.
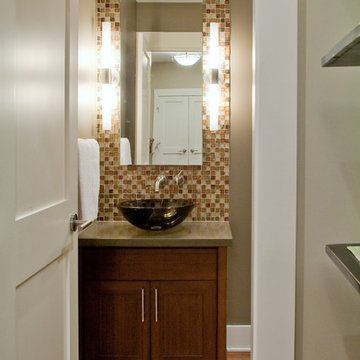
Aménagement d'un WC et toilettes contemporain en bois foncé de taille moyenne avec une vasque, un placard à porte shaker, un carrelage marron, mosaïque, un mur marron, un sol en bois brun, un sol marron et un plan de toilette gris.
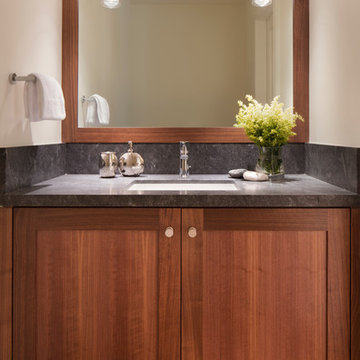
Powder Room with walnut cabinets and granite countertop.
Photo by Paul Dyer
Cette photo montre un WC et toilettes chic en bois foncé de taille moyenne avec un placard à porte shaker, WC à poser, un carrelage gris, des dalles de pierre, un mur blanc, un lavabo encastré, un plan de toilette en granite, un sol marron et parquet clair.
Cette photo montre un WC et toilettes chic en bois foncé de taille moyenne avec un placard à porte shaker, WC à poser, un carrelage gris, des dalles de pierre, un mur blanc, un lavabo encastré, un plan de toilette en granite, un sol marron et parquet clair.
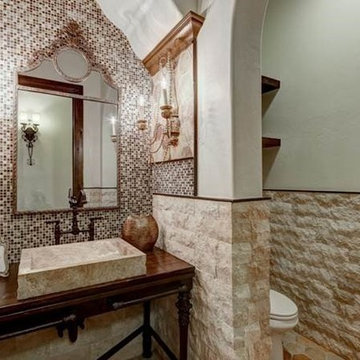
Inspiration pour un WC et toilettes méditerranéen en bois foncé de taille moyenne avec un carrelage beige, un carrelage de pierre, un mur beige, une vasque et un plan de toilette en bois.

Guest Bath and Powder Room. Vintage dresser from the client's family re-purposed as the vanity with a modern marble sink.
photo: David Duncan Livingston
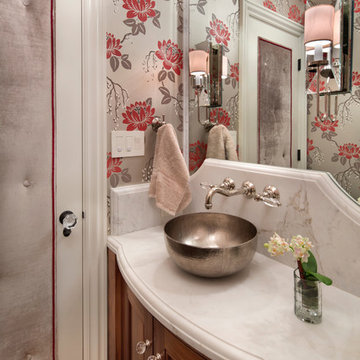
Bernard Andre
Aménagement d'un petit WC et toilettes classique en bois foncé avec un placard en trompe-l'oeil, WC séparés, des dalles de pierre, un mur multicolore, un sol en bois brun, une vasque et un plan de toilette en marbre.
Aménagement d'un petit WC et toilettes classique en bois foncé avec un placard en trompe-l'oeil, WC séparés, des dalles de pierre, un mur multicolore, un sol en bois brun, une vasque et un plan de toilette en marbre.
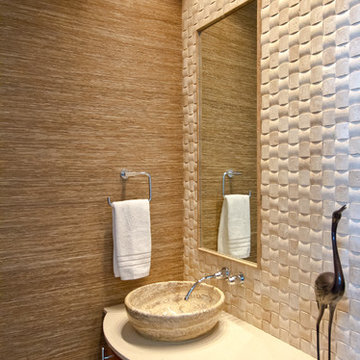
Houston, TX Bath remodel
Réalisation d'un petit WC et toilettes minimaliste en bois foncé avec une vasque, un placard en trompe-l'oeil, un plan de toilette en quartz modifié, un carrelage beige, un mur beige et des carreaux de porcelaine.
Réalisation d'un petit WC et toilettes minimaliste en bois foncé avec une vasque, un placard en trompe-l'oeil, un plan de toilette en quartz modifié, un carrelage beige, un mur beige et des carreaux de porcelaine.
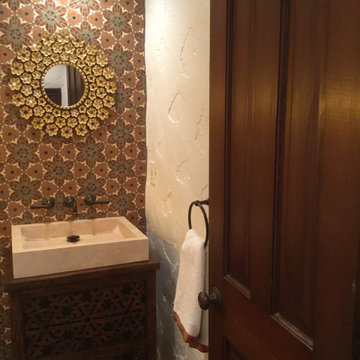
Idées déco pour un petit WC et toilettes sud-ouest américain en bois foncé avec un placard en trompe-l'oeil, un carrelage multicolore, des carreaux de béton, un mur blanc, tomettes au sol, une vasque, un plan de toilette en bois, un sol orange, un plan de toilette marron et meuble-lavabo sur pied.
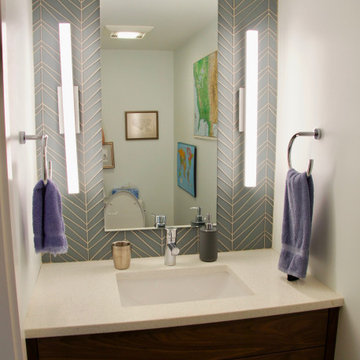
Exemple d'un petit WC et toilettes tendance en bois foncé avec un placard à porte plane, WC à poser, un carrelage gris, un carrelage en pâte de verre, un mur blanc, un sol en carrelage de céramique, un lavabo encastré, un plan de toilette en quartz modifié, un sol gris et un plan de toilette blanc.
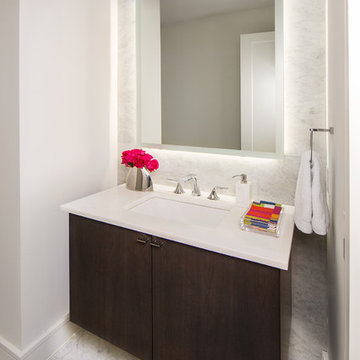
The modern mix is a blending of many materials and ideas to create a stunning home. Photography by Vernon Wentz of Ad Imagery
Aménagement d'un petit WC et toilettes moderne en bois foncé avec un placard à porte plane, un carrelage gris, du carrelage en marbre, un mur gris, un sol en bois brun, un lavabo encastré, un plan de toilette en surface solide, un sol marron et un plan de toilette blanc.
Aménagement d'un petit WC et toilettes moderne en bois foncé avec un placard à porte plane, un carrelage gris, du carrelage en marbre, un mur gris, un sol en bois brun, un lavabo encastré, un plan de toilette en surface solide, un sol marron et un plan de toilette blanc.
Idées déco de WC et toilettes en bois foncé avec carrelage mural
2