Idées déco de WC et toilettes en bois foncé avec des carreaux en allumettes
Trier par :
Budget
Trier par:Populaires du jour
1 - 20 sur 45 photos
1 sur 3
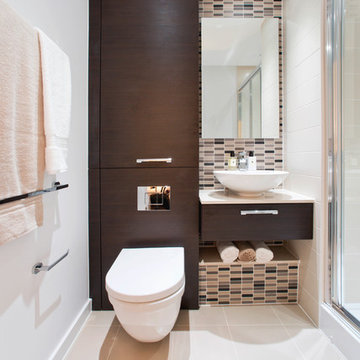
Cette image montre un WC suspendu design en bois foncé avec une vasque, un placard à porte plane, un carrelage beige, des carreaux en allumettes et un mur blanc.
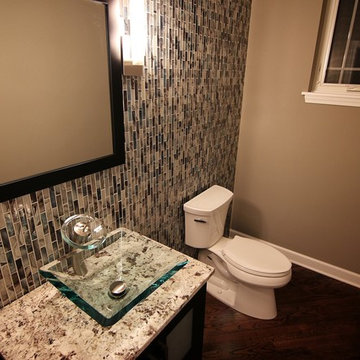
Kevin J. Rose Media (kevinjrose.com)
Idée de décoration pour un petit WC et toilettes minimaliste en bois foncé avec un placard à porte plane, WC séparés, un carrelage multicolore, des carreaux en allumettes, un mur beige, parquet foncé, une vasque et un plan de toilette en granite.
Idée de décoration pour un petit WC et toilettes minimaliste en bois foncé avec un placard à porte plane, WC séparés, un carrelage multicolore, des carreaux en allumettes, un mur beige, parquet foncé, une vasque et un plan de toilette en granite.

Builder: Mike Schaap Builders
Photographer: Ashley Avila Photography
Both chic and sleek, this streamlined Art Modern-influenced home is the equivalent of a work of contemporary sculpture and includes many of the features of this cutting-edge style, including a smooth wall surface, horizontal lines, a flat roof and an enduring asymmetrical appeal. Updated amenities include large windows on both stories with expansive views that make it perfect for lakefront lots, with stone accents, floor plan and overall design that are anything but traditional.
Inside, the floor plan is spacious and airy. The 2,200-square foot first level features an open plan kitchen and dining area, a large living room with two story windows, a convenient laundry room and powder room and an inviting screened in porch that measures almost 400 square feet perfect for reading or relaxing. The three-car garage is also oversized, with almost 1,000 square feet of storage space. The other levels are equally roomy, with almost 2,000 square feet of living space in the lower level, where a family room with 10-foot ceilings, guest bedroom and bath, game room with shuffleboard and billiards are perfect for entertaining. Upstairs, the second level has more than 2,100 square feet and includes a large master bedroom suite complete with a spa-like bath with double vanity, a playroom and two additional family bedrooms with baths.
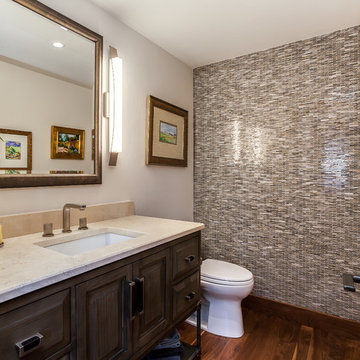
Idée de décoration pour un WC et toilettes tradition en bois foncé de taille moyenne avec un placard en trompe-l'oeil, WC séparés, un carrelage beige, un carrelage marron, un carrelage gris, un carrelage multicolore, des carreaux en allumettes, un mur beige, parquet foncé, un lavabo encastré, un plan de toilette en calcaire et un plan de toilette beige.
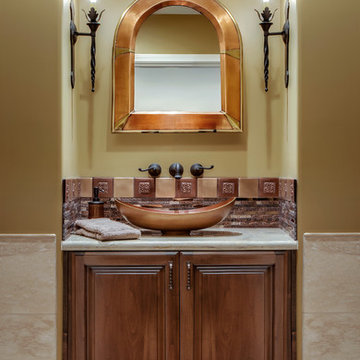
INCYX photography
A simple copper mirror matches the glass copper vessel bowl in this updated powder room.
An otherwsie, small powder room gets it's pizzazz from metal backsplash and glass colored copper bowl .
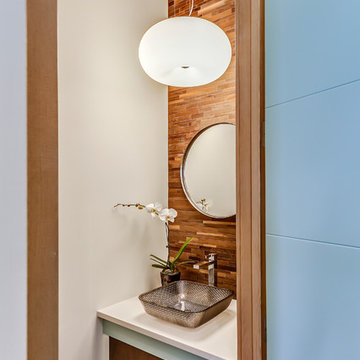
Zoonmedia
Inspiration pour un WC et toilettes design en bois foncé de taille moyenne avec un placard en trompe-l'oeil, un carrelage marron, des carreaux en allumettes, un mur blanc, une vasque, un plan de toilette en quartz modifié, un sol marron et parquet foncé.
Inspiration pour un WC et toilettes design en bois foncé de taille moyenne avec un placard en trompe-l'oeil, un carrelage marron, des carreaux en allumettes, un mur blanc, une vasque, un plan de toilette en quartz modifié, un sol marron et parquet foncé.
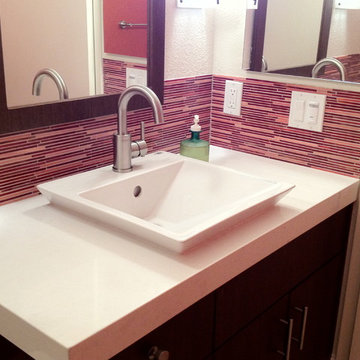
Cette image montre un petit WC et toilettes design en bois foncé avec une vasque, un placard à porte plane, un plan de toilette en quartz modifié, WC séparés, un carrelage rouge, des carreaux en allumettes et un sol en carrelage de porcelaine.
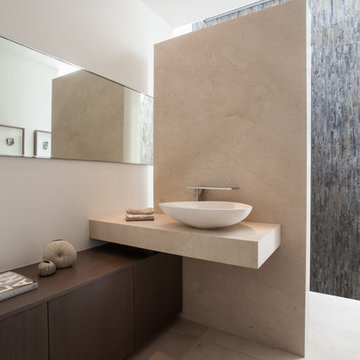
Interior Designer: Aria Design www.ariades.com
Photographer: Darlene Halaby
Idée de décoration pour un très grand WC et toilettes design en bois foncé avec une vasque, un placard en trompe-l'oeil, un plan de toilette en calcaire, un carrelage beige, des carreaux en allumettes, un mur blanc, un sol en travertin et un plan de toilette beige.
Idée de décoration pour un très grand WC et toilettes design en bois foncé avec une vasque, un placard en trompe-l'oeil, un plan de toilette en calcaire, un carrelage beige, des carreaux en allumettes, un mur blanc, un sol en travertin et un plan de toilette beige.
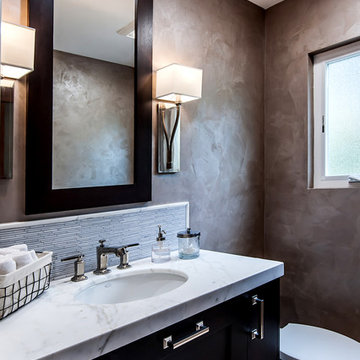
@D. Zucker Design
Cette photo montre un WC et toilettes chic en bois foncé de taille moyenne avec un placard à porte shaker, WC séparés, un carrelage blanc, des carreaux en allumettes, un mur beige, un sol en marbre, un lavabo encastré et un plan de toilette en marbre.
Cette photo montre un WC et toilettes chic en bois foncé de taille moyenne avec un placard à porte shaker, WC séparés, un carrelage blanc, des carreaux en allumettes, un mur beige, un sol en marbre, un lavabo encastré et un plan de toilette en marbre.
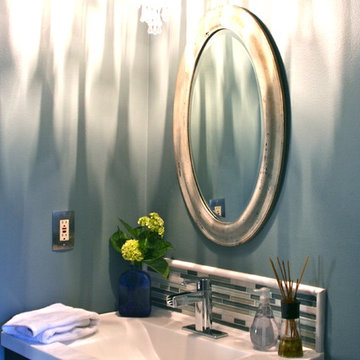
This powder room needed a complete redo. I wanted to create something that was updated yet classic. I started out with cream travertine and an espresso cabinet. I then found the perfect grey-blue to add depth. Next I selected a marble & glass splash that added interest & pattern. And last, for a dose of perso
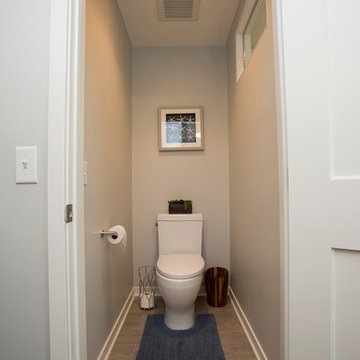
Water closet with passive window in room to allow natural light into the space.
Idées déco pour un grand WC et toilettes contemporain en bois foncé avec un placard à porte shaker, WC à poser, un carrelage beige, un carrelage bleu, un carrelage gris, un carrelage multicolore, des carreaux en allumettes, un mur gris et un lavabo encastré.
Idées déco pour un grand WC et toilettes contemporain en bois foncé avec un placard à porte shaker, WC à poser, un carrelage beige, un carrelage bleu, un carrelage gris, un carrelage multicolore, des carreaux en allumettes, un mur gris et un lavabo encastré.
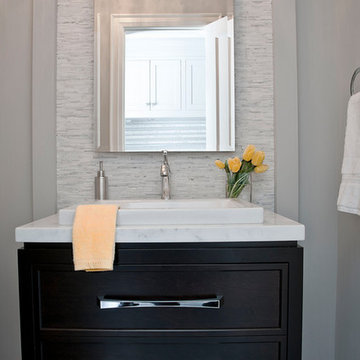
Photography by Sandrasview
Idées déco pour un WC et toilettes classique en bois foncé avec une vasque, un placard avec porte à panneau encastré, un plan de toilette en marbre, un carrelage gris, un mur gris, un sol en carrelage de porcelaine et des carreaux en allumettes.
Idées déco pour un WC et toilettes classique en bois foncé avec une vasque, un placard avec porte à panneau encastré, un plan de toilette en marbre, un carrelage gris, un mur gris, un sol en carrelage de porcelaine et des carreaux en allumettes.
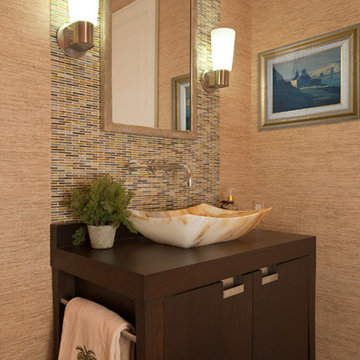
Powder room
Cette photo montre un WC et toilettes tendance en bois foncé de taille moyenne avec un placard à porte plane, des carreaux en allumettes, un mur beige et une vasque.
Cette photo montre un WC et toilettes tendance en bois foncé de taille moyenne avec un placard à porte plane, des carreaux en allumettes, un mur beige et une vasque.
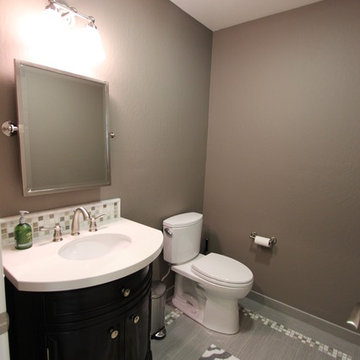
Powder Room, Porcelain Tiles, Round Vanity Cabinet, Tile Boarder Design
Idée de décoration pour un petit WC et toilettes tradition en bois foncé avec un lavabo encastré, un placard en trompe-l'oeil, un plan de toilette en quartz modifié, WC séparés, un carrelage gris, un mur gris, un sol en carrelage de porcelaine et des carreaux en allumettes.
Idée de décoration pour un petit WC et toilettes tradition en bois foncé avec un lavabo encastré, un placard en trompe-l'oeil, un plan de toilette en quartz modifié, WC séparés, un carrelage gris, un mur gris, un sol en carrelage de porcelaine et des carreaux en allumettes.
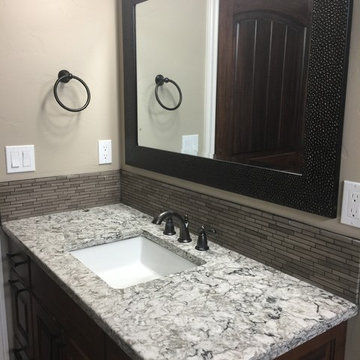
Idée de décoration pour un WC et toilettes chalet en bois foncé de taille moyenne avec un placard avec porte à panneau surélevé, un carrelage gris, des carreaux en allumettes, un mur gris, un lavabo encastré et un plan de toilette en granite.
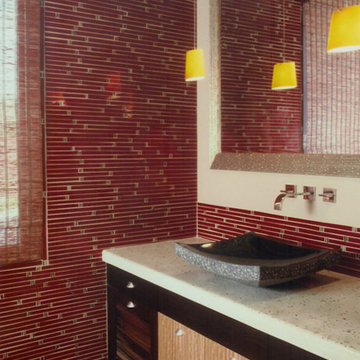
Inspiration pour un WC et toilettes asiatique en bois foncé de taille moyenne avec une vasque, un placard à porte plane, un plan de toilette en verre recyclé, un carrelage rouge, un mur beige, WC à poser et des carreaux en allumettes.
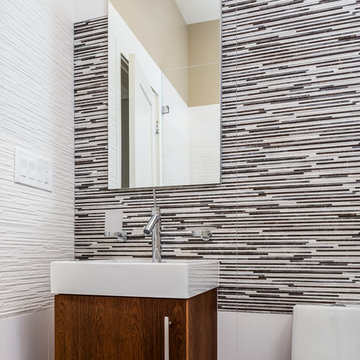
For this kitchen and bath remodel in San Francisco's Cole Valley, our client wanted us to open the kitchen up to the living room and create a new modern feel for all of the remodeled areas. Opening the kitchen to the living area provided a structural challenge as the wall we had to remove was load-bearing and there was a separately owned condo on the floor below. Working closely with a structural engineer, we created a strategy to carry the weight to the exterior walls of the building. In order to do this we had to tear off the entire roof and rebuild it with new structural joists which could span from property line to property line. To achieve a dramatic daylighting effect, we created a slot skylight over the back wall of the kitchen with the beams running through the skylight. Cerulean blue, back-painted glass for the backsplash and a thick waterfall edge for the island add more distinctive touches to this kitchen design. In the master bath we created a sinuous counter edge which tracks its way to the floor to create a curb for the shower. Green tile imported from Morocco adds a pop of color in the shower and a custom built indirect LED lighting cove creates a glow of light around the mirror. Photography by Christopher Stark.
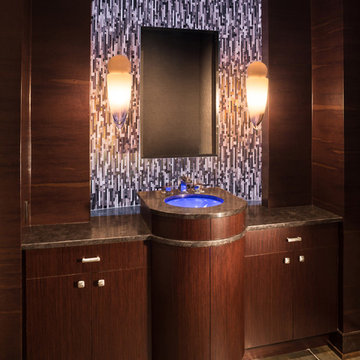
Builder: www.mooredesigns.com
Photo: Edmunds Studios
Aménagement d'un très grand WC et toilettes moderne en bois foncé avec un lavabo encastré, un plan de toilette en granite, WC à poser, un sol en calcaire et des carreaux en allumettes.
Aménagement d'un très grand WC et toilettes moderne en bois foncé avec un lavabo encastré, un plan de toilette en granite, WC à poser, un sol en calcaire et des carreaux en allumettes.
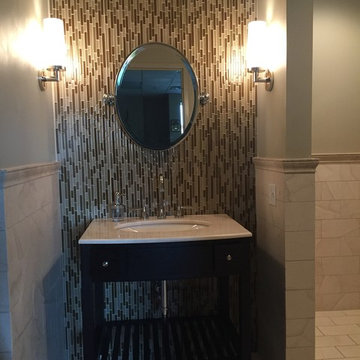
Idée de décoration pour un WC et toilettes tradition en bois foncé de taille moyenne avec un placard sans porte, un carrelage gris, des carreaux en allumettes, un mur gris, un lavabo encastré, un plan de toilette en quartz modifié, un sol blanc et un sol en calcaire.
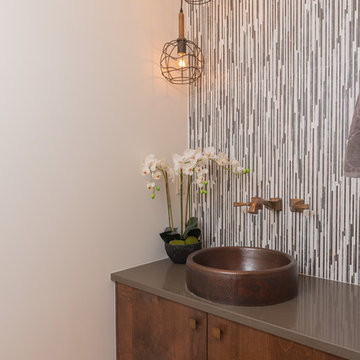
Custom Santa Barbara Estate. Great location in Spanish Oaks at hilltop across the street from neighborhood hilltop park! Huge flat backyard with plenty of room for OPTIONAL pool - see photos for plan. Great views, separate access from outside to guest suite. Built by Eppright homes, LLC, HBA of Greater Austin's 2016 Custom Builder of the Year.
Idées déco de WC et toilettes en bois foncé avec des carreaux en allumettes
1