Idées déco de WC et toilettes en bois foncé avec des portes de placard marrons
Trier par :
Budget
Trier par:Populaires du jour
121 - 140 sur 6 721 photos
1 sur 3

Inspiration pour un grand WC et toilettes sud-ouest américain en bois foncé avec un placard en trompe-l'oeil, un carrelage multicolore, mosaïque, une vasque, un mur noir, un sol en travertin, un plan de toilette en béton, un sol blanc et un plan de toilette gris.

Matt Hesselgrave with Cornerstone Construction Group
Inspiration pour un WC et toilettes traditionnel en bois foncé de taille moyenne avec un lavabo posé, un plan de toilette en quartz, WC séparés, un carrelage bleu, des carreaux de céramique, un mur gris et un placard avec porte à panneau encastré.
Inspiration pour un WC et toilettes traditionnel en bois foncé de taille moyenne avec un lavabo posé, un plan de toilette en quartz, WC séparés, un carrelage bleu, des carreaux de céramique, un mur gris et un placard avec porte à panneau encastré.
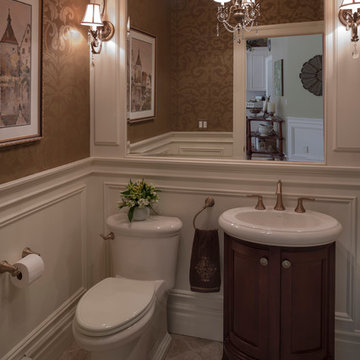
Inspiration pour un petit WC et toilettes traditionnel en bois foncé avec un placard avec porte à panneau encastré, WC à poser, un carrelage beige, un mur marron, un sol en carrelage de porcelaine et un lavabo intégré.
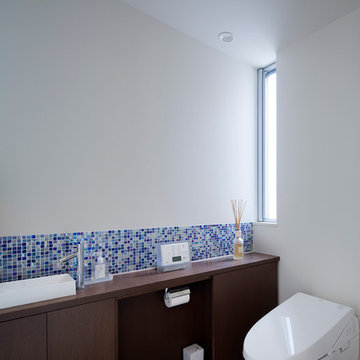
Freedom Architects Design
Exemple d'un WC et toilettes tendance en bois foncé avec WC à poser, un mur blanc, un placard à porte plane, un carrelage bleu, une vasque, un plan de toilette en bois et un plan de toilette marron.
Exemple d'un WC et toilettes tendance en bois foncé avec WC à poser, un mur blanc, un placard à porte plane, un carrelage bleu, une vasque, un plan de toilette en bois et un plan de toilette marron.
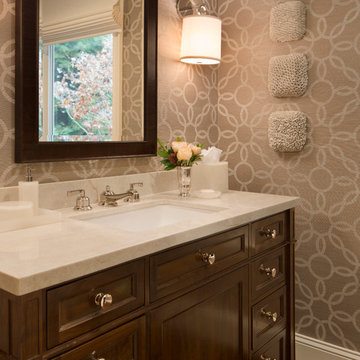
Idées déco pour un WC et toilettes classique en bois foncé de taille moyenne avec un lavabo encastré, un placard avec porte à panneau encastré, un mur beige, parquet foncé, un plan de toilette en marbre, un sol marron et un plan de toilette beige.
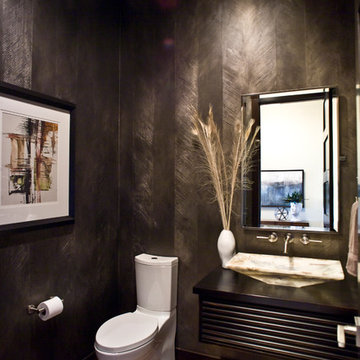
(c) Cipher Imaging Architectural Photography
Inspiration pour un petit WC et toilettes minimaliste en bois foncé avec un placard sans porte, WC séparés, un sol en bois brun, une vasque, un plan de toilette en bois et un sol marron.
Inspiration pour un petit WC et toilettes minimaliste en bois foncé avec un placard sans porte, WC séparés, un sol en bois brun, une vasque, un plan de toilette en bois et un sol marron.
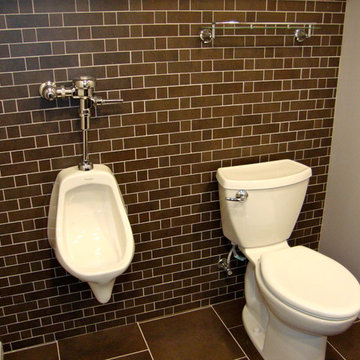
Absolute Construction And Remodeling
Aménagement d'un WC et toilettes industriel de taille moyenne avec un urinoir, un placard avec porte à panneau encastré, des portes de placard marrons, un mur gris, un sol en carrelage de porcelaine, un lavabo encastré, un plan de toilette en granite et un sol marron.
Aménagement d'un WC et toilettes industriel de taille moyenne avec un urinoir, un placard avec porte à panneau encastré, des portes de placard marrons, un mur gris, un sol en carrelage de porcelaine, un lavabo encastré, un plan de toilette en granite et un sol marron.
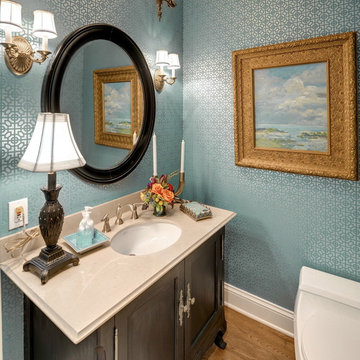
Exemple d'un WC et toilettes chic en bois foncé avec un lavabo encastré et un placard avec porte à panneau encastré.
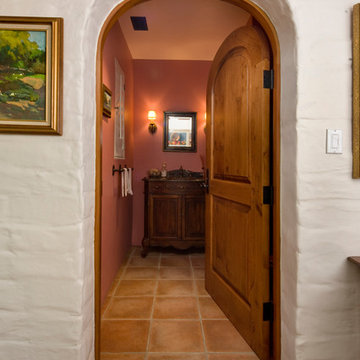
An arched doorway with custom wooden door leads to a private powder room. © Holly Lepere
Réalisation d'un WC et toilettes méditerranéen en bois foncé de taille moyenne avec un placard en trompe-l'oeil, tomettes au sol et un plan de toilette en bois.
Réalisation d'un WC et toilettes méditerranéen en bois foncé de taille moyenne avec un placard en trompe-l'oeil, tomettes au sol et un plan de toilette en bois.
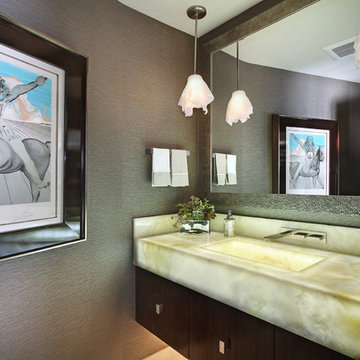
Cette photo montre un WC et toilettes tendance en bois foncé avec un lavabo intégré, un plan de toilette en onyx et un plan de toilette beige.
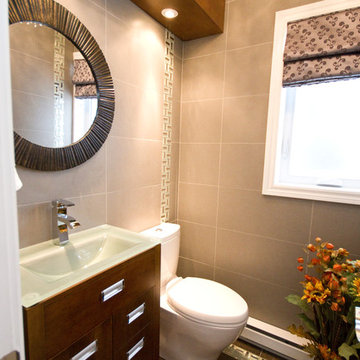
Powder Room - After photos
Idée de décoration pour un petit WC et toilettes design en bois foncé avec un placard à porte plane, WC séparés, un carrelage beige, des carreaux de porcelaine, un mur beige, un lavabo intégré, un plan de toilette en verre et un sol en carrelage de porcelaine.
Idée de décoration pour un petit WC et toilettes design en bois foncé avec un placard à porte plane, WC séparés, un carrelage beige, des carreaux de porcelaine, un mur beige, un lavabo intégré, un plan de toilette en verre et un sol en carrelage de porcelaine.
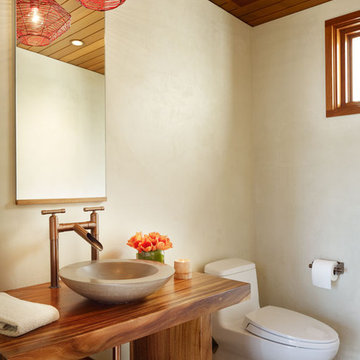
Photography: Eric Staudenmaier
Idées déco pour un WC et toilettes exotique en bois foncé de taille moyenne avec une vasque, un placard sans porte, un mur beige, un sol en carrelage de porcelaine, un plan de toilette en bois, un sol marron et un plan de toilette marron.
Idées déco pour un WC et toilettes exotique en bois foncé de taille moyenne avec une vasque, un placard sans porte, un mur beige, un sol en carrelage de porcelaine, un plan de toilette en bois, un sol marron et un plan de toilette marron.

Idées déco pour un WC et toilettes rétro de taille moyenne avec un placard en trompe-l'oeil, des portes de placard marrons, WC à poser, un carrelage multicolore, des carreaux de céramique, un mur multicolore, un sol en bois brun, une vasque, un plan de toilette en bois, un sol marron, un plan de toilette marron, meuble-lavabo sur pied, un plafond voûté et du papier peint.
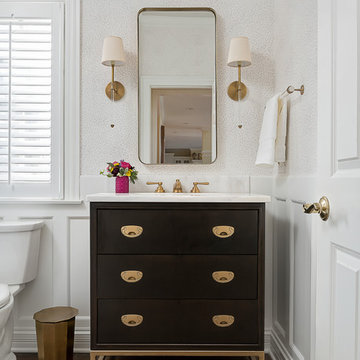
This beautiful transitional powder room with wainscot paneling and wallpaper was transformed from a 1990's raspberry pink and ornate room. The space now breathes and feels so much larger. The vanity was a custom piece using an old chest of drawers. We removed the feet and added the custom metal base. The original hardware was then painted to match the base.

A country club respite for our busy professional Bostonian clients. Our clients met in college and have been weekending at the Aquidneck Club every summer for the past 20+ years. The condos within the original clubhouse seldom come up for sale and gather a loyalist following. Our clients jumped at the chance to be a part of the club's history for the next generation. Much of the club’s exteriors reflect a quintessential New England shingle style architecture. The internals had succumbed to dated late 90s and early 2000s renovations of inexpensive materials void of craftsmanship. Our client’s aesthetic balances on the scales of hyper minimalism, clean surfaces, and void of visual clutter. Our palette of color, materiality & textures kept to this notion while generating movement through vintage lighting, comfortable upholstery, and Unique Forms of Art.
A Full-Scale Design, Renovation, and furnishings project.

Idée de décoration pour un grand WC et toilettes champêtre en bois foncé avec un placard sans porte, un carrelage blanc, du carrelage en marbre, un sol en bois brun, une vasque, un plan de toilette en bois, un sol marron, un plan de toilette marron, meuble-lavabo suspendu et du papier peint.
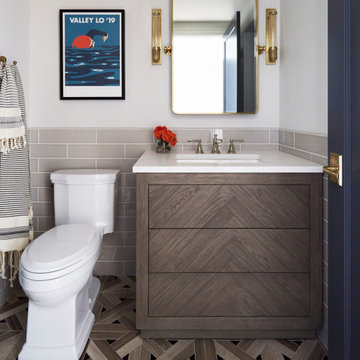
KitchenLab Interiors’ first, entirely new construction project in collaboration with GTH architects who designed the residence. KLI was responsible for all interior finishes, fixtures, furnishings, and design including the stairs, casework, interior doors, moldings and millwork. KLI also worked with the client on selecting the roof, exterior stucco and paint colors, stone, windows, and doors. The homeowners had purchased the existing home on a lakefront lot of the Valley Lo community in Glenview, thinking that it would be a gut renovation, but when they discovered a host of issues including mold, they decided to tear it down and start from scratch. The minute you look out the living room windows, you feel as though you're on a lakeside vacation in Wisconsin or Michigan. We wanted to help the homeowners achieve this feeling throughout the house - merging the causal vibe of a vacation home with the elegance desired for a primary residence. This project is unique and personal in many ways - Rebekah and the homeowner, Lorie, had grown up together in a small suburb of Columbus, Ohio. Lorie had been Rebekah's babysitter and was like an older sister growing up. They were both heavily influenced by the style of the late 70's and early 80's boho/hippy meets disco and 80's glam, and both credit their moms for an early interest in anything related to art, design, and style. One of the biggest challenges of doing a new construction project is that it takes so much longer to plan and execute and by the time tile and lighting is installed, you might be bored by the selections of feel like you've seen them everywhere already. “I really tried to pull myself, our team and the client away from the echo-chamber of Pinterest and Instagram. We fell in love with counter stools 3 years ago that I couldn't bring myself to pull the trigger on, thank god, because then they started showing up literally everywhere", Rebekah recalls. Lots of one of a kind vintage rugs and furnishings make the home feel less brand-spanking new. The best projects come from a team slightly outside their comfort zone. One of the funniest things Lorie says to Rebekah, "I gave you everything you wanted", which is pretty hilarious coming from a client to a designer.

Inspiration pour un WC et toilettes traditionnel en bois foncé avec du papier peint, un placard avec porte à panneau encastré, WC séparés, des carreaux de miroir, un mur multicolore, un sol en bois brun, un lavabo encastré, un plan de toilette en quartz modifié, un plan de toilette blanc et meuble-lavabo encastré.

Creative planning allowed us to fit a charming powder room with a harrow wall mount vanity.
Idée de décoration pour un petit WC et toilettes craftsman en bois foncé avec un placard à porte plane, WC à poser, un mur blanc, un sol en carrelage de porcelaine, un lavabo intégré, un sol gris, un plan de toilette blanc et meuble-lavabo suspendu.
Idée de décoration pour un petit WC et toilettes craftsman en bois foncé avec un placard à porte plane, WC à poser, un mur blanc, un sol en carrelage de porcelaine, un lavabo intégré, un sol gris, un plan de toilette blanc et meuble-lavabo suspendu.
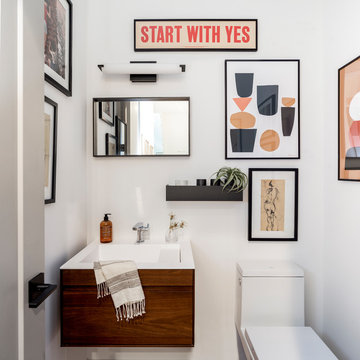
Photo by Jess Blackwell Photography
Cette image montre un WC et toilettes traditionnel en bois foncé avec un placard à porte plane, WC à poser, un mur blanc, un lavabo intégré et un plan de toilette blanc.
Cette image montre un WC et toilettes traditionnel en bois foncé avec un placard à porte plane, WC à poser, un mur blanc, un lavabo intégré et un plan de toilette blanc.
Idées déco de WC et toilettes en bois foncé avec des portes de placard marrons
7