Idées déco de WC et toilettes en bois foncé avec des portes de placard rouges
Trier par :
Budget
Trier par:Populaires du jour
161 - 180 sur 5 129 photos
1 sur 3

Mike Schmidt
Cette photo montre un WC et toilettes chic en bois foncé de taille moyenne avec un placard à porte affleurante, un mur gris, un sol en marbre, une vasque, un plan de toilette en bois, un sol gris et un plan de toilette marron.
Cette photo montre un WC et toilettes chic en bois foncé de taille moyenne avec un placard à porte affleurante, un mur gris, un sol en marbre, une vasque, un plan de toilette en bois, un sol gris et un plan de toilette marron.

New construction offers an opportunity to design without existing constraints, and this powder room is an example of drama in a relatively small space. The movement of the stone suits the homes' location, on a lake, and the finish of the wood cabinet adds warmth. We love the underlighting, for a softness when one enters.

Keller Williams
Cette image montre un petit WC et toilettes traditionnel en bois foncé avec un placard à porte plane, WC séparés, un mur gris, un sol en vinyl, un lavabo intégré et un plan de toilette en surface solide.
Cette image montre un petit WC et toilettes traditionnel en bois foncé avec un placard à porte plane, WC séparés, un mur gris, un sol en vinyl, un lavabo intégré et un plan de toilette en surface solide.
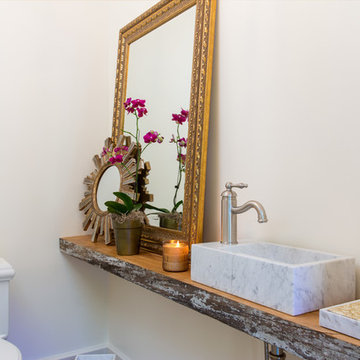
Brendon Pinola
Cette photo montre un petit WC et toilettes nature en bois foncé avec un placard sans porte, WC séparés, un carrelage gris, un mur blanc, un sol en bois brun, une vasque, un plan de toilette en bois, un sol marron et un plan de toilette marron.
Cette photo montre un petit WC et toilettes nature en bois foncé avec un placard sans porte, WC séparés, un carrelage gris, un mur blanc, un sol en bois brun, une vasque, un plan de toilette en bois, un sol marron et un plan de toilette marron.
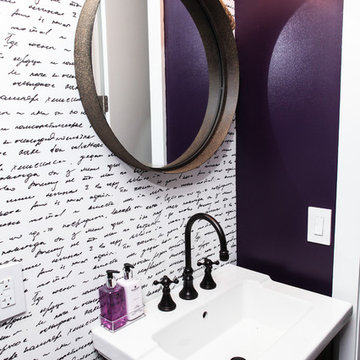
Complete Renovation
Aménagement d'un petit WC et toilettes éclectique en bois foncé avec un mur violet et un lavabo intégré.
Aménagement d'un petit WC et toilettes éclectique en bois foncé avec un mur violet et un lavabo intégré.

Potomac, Maryland Transitional Powder Room
#JenniferGilmer -
http://www.gilmerkitchens.com/
Photography by Bob Narod

This bathroom features floating cabinets, thick granite countertop, Lori Weitzner wallpaper, art glass, blue pearl granite, Stockett tile, blue granite countertop, and a silver leaf mirror.
Homes located in Scottsdale, Arizona. Designed by Design Directives, LLC. who also serves Phoenix, Paradise Valley, Cave Creek, Carefree, and Sedona.
For more about Design Directives, click here: https://susanherskerasid.com/
To learn more about this project, click here: https://susanherskerasid.com/scottsdale-modern-remodel/

Bernard Andre
Idée de décoration pour un petit WC et toilettes tradition en bois foncé avec une vasque, un placard en trompe-l'oeil, un plan de toilette en marbre, WC séparés, un mur multicolore, un sol en bois brun et des dalles de pierre.
Idée de décoration pour un petit WC et toilettes tradition en bois foncé avec une vasque, un placard en trompe-l'oeil, un plan de toilette en marbre, WC séparés, un mur multicolore, un sol en bois brun et des dalles de pierre.
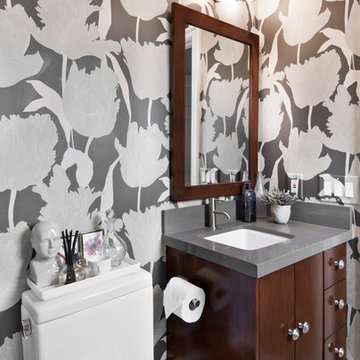
Idées déco pour un WC et toilettes classique en bois foncé avec un lavabo encastré, un placard à porte plane, un mur multicolore et un plan de toilette gris.
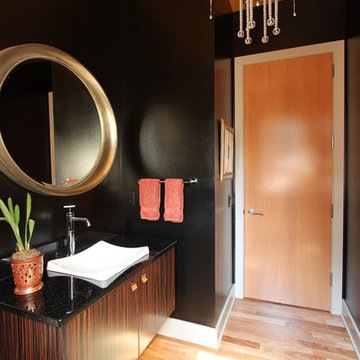
Zebra wood cabinets were used in this powder bathroom to make this room stand out. The flat doors, the linear lines and the hardware all help make this floating vanity more like furniture than like traditional cabinets. The round mirror above offers great visual contrast and the chandelier chosen is a show stopper. Topped with a black quartz countertop and a white vessel sink, this vanity is one that all guest will remember.

Asian powder room with Hakatai mosaic glass tile wall as backdrop, Asian vanity with Koi vessel sink, modern faucet in bamboo shape and dramatic golden mirror.
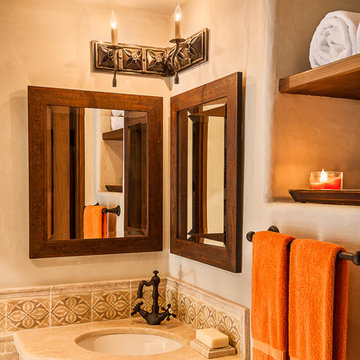
quaint hillside retreat | stunning view property.
infinity edge swimming pool design + waterfall fountain.
hand crafted iron details | classic santa barbara style.
Photography ©Ciro Coelho/ArchitecturalPhoto.com
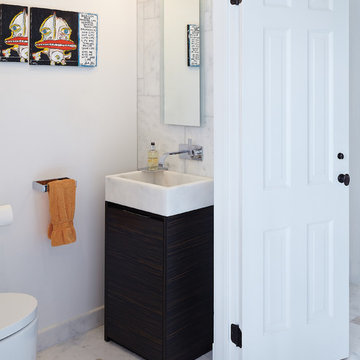
reachin closet in the foyer was converted into a powder room. custom stone sink and vanity was designed by sagart studio, faucet is by dornbracht, and mirror with light by agape
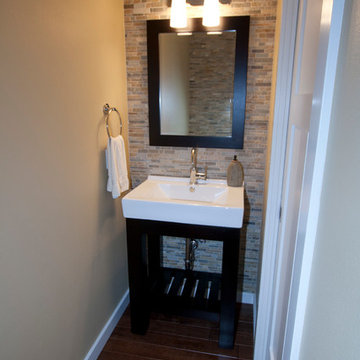
After photo - full height tile on lav wall, also on toilet wall, opposite.
Inspiration pour un petit WC et toilettes traditionnel en bois foncé avec un placard sans porte, un carrelage de pierre, un mur beige et un lavabo intégré.
Inspiration pour un petit WC et toilettes traditionnel en bois foncé avec un placard sans porte, un carrelage de pierre, un mur beige et un lavabo intégré.
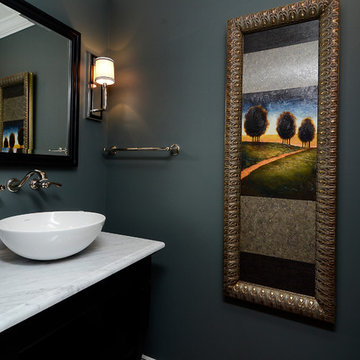
Inspiration pour un petit WC et toilettes design en bois foncé avec un mur gris, une vasque, un plan de toilette en marbre et un plan de toilette blanc.

Aménagement d'un petit WC et toilettes classique en bois foncé avec un sol en bois brun, un plan vasque, un plan de toilette en bois, un sol marron, meuble-lavabo encastré et du papier peint.

Cette image montre un petit WC et toilettes vintage en bois foncé avec un carrelage vert, des carreaux de céramique, un mur noir, un sol en ardoise, une vasque, un plan de toilette en stratifié, un sol noir, un plan de toilette blanc, meuble-lavabo suspendu et du lambris.

Réalisation d'un WC et toilettes en bois foncé avec un placard sans porte, un carrelage bleu, meuble-lavabo sur pied, un plafond en papier peint et une vasque.
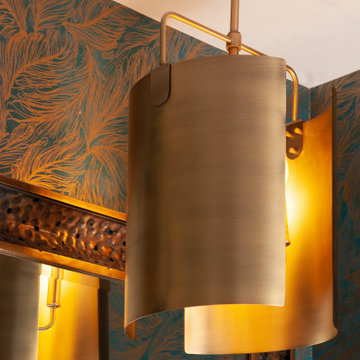
Cette image montre un petit WC et toilettes traditionnel en bois foncé avec un plan de toilette blanc, meuble-lavabo encastré et du papier peint.

Architect: Peterssen Keller Architecture | Builder: Elevation Homes | Photographer: Spacecrafting
Exemple d'un WC et toilettes tendance en bois foncé avec un placard à porte plane, un mur beige, un sol en bois brun, un lavabo intégré, un sol marron et un plan de toilette blanc.
Exemple d'un WC et toilettes tendance en bois foncé avec un placard à porte plane, un mur beige, un sol en bois brun, un lavabo intégré, un sol marron et un plan de toilette blanc.
Idées déco de WC et toilettes en bois foncé avec des portes de placard rouges
9