Idées déco de WC et toilettes en bois foncé avec différents habillages de murs
Trier par :
Budget
Trier par:Populaires du jour
1 - 20 sur 308 photos
1 sur 3

Exemple d'un petit WC et toilettes chic en bois foncé avec un placard en trompe-l'oeil, parquet clair, un lavabo encastré, un plan de toilette en marbre, un plan de toilette blanc, meuble-lavabo sur pied et du papier peint.

This home features two powder bathrooms. This basement level powder bathroom, off of the adjoining gameroom, has a fun modern aesthetic. The navy geometric wallpaper and asymmetrical layout provide an unexpected surprise. Matte black plumbing and lighting fixtures and a geometric cutout on the vanity doors complete the modern look.

Cette image montre un petit WC et toilettes design en bois foncé avec un placard à porte plane, WC à poser, un mur blanc, un sol en carrelage imitation parquet, une vasque, un plan de toilette en quartz modifié, un sol marron, un plan de toilette gris, meuble-lavabo suspendu et du papier peint.

Idée de décoration pour un petit WC et toilettes marin en bois foncé avec un mur bleu, un plan de toilette en bois, meuble-lavabo suspendu, du lambris de bois et une vasque.

Exemple d'un WC et toilettes tendance en bois foncé et bois de taille moyenne avec un placard à porte plane, un carrelage imitation parquet, un mur blanc, un lavabo suspendu, un plan de toilette blanc, meuble-lavabo suspendu et boiseries.

Cette image montre un WC et toilettes traditionnel en bois foncé de taille moyenne avec un placard à porte shaker, un mur blanc, un sol en ardoise, un plan de toilette en quartz, un sol noir, un plan de toilette blanc, meuble-lavabo sur pied et du lambris de bois.

Cabinetry: Starmark Inset
Style: Lafontaine w/ Flush Frame and Five Piece Drawer Headers
Finish: Cherry Hazelnut
Countertop: (Contractor’s Own) Pietrasanta Gray
Sink: (Contractor’s Own)
Hardware: (Richelieu) Traditional Pulls in Antique Nickel
Designer: Devon Moore
Contractor: Stonik Services

Creating a vanity from an antique chest keeps the vintage charm of the home intact.
Cette image montre un WC et toilettes victorien en bois foncé avec un placard à porte affleurante, un bidet, un mur multicolore, un sol en marbre, un lavabo posé, un plan de toilette en marbre, un sol vert, un plan de toilette blanc, meuble-lavabo sur pied et du papier peint.
Cette image montre un WC et toilettes victorien en bois foncé avec un placard à porte affleurante, un bidet, un mur multicolore, un sol en marbre, un lavabo posé, un plan de toilette en marbre, un sol vert, un plan de toilette blanc, meuble-lavabo sur pied et du papier peint.
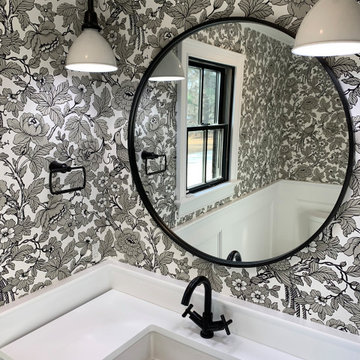
Black and white farmhouse powder room motif with black floral wallpaper and black metal accents for a rustic-chic feel.
Aménagement d'un WC et toilettes campagne en bois foncé avec un placard à porte plane, WC séparés, un lavabo encastré, un plan de toilette blanc, meuble-lavabo encastré, un mur blanc et du papier peint.
Aménagement d'un WC et toilettes campagne en bois foncé avec un placard à porte plane, WC séparés, un lavabo encastré, un plan de toilette blanc, meuble-lavabo encastré, un mur blanc et du papier peint.

Old world inspired, wallpapered powder room with v-groove wainscot, wall mount faucet and vessel sink.
Réalisation d'un petit WC et toilettes tradition en bois foncé avec un placard sans porte, WC séparés, un mur gris, une vasque, un plan de toilette en marbre, un sol marron, un plan de toilette jaune, meuble-lavabo sur pied, un plafond voûté et du papier peint.
Réalisation d'un petit WC et toilettes tradition en bois foncé avec un placard sans porte, WC séparés, un mur gris, une vasque, un plan de toilette en marbre, un sol marron, un plan de toilette jaune, meuble-lavabo sur pied, un plafond voûté et du papier peint.

The powder room has a contemporary look with a new flat-panel vanity and vessel sink.
Aménagement d'un petit WC et toilettes contemporain en bois foncé avec un placard à porte plane, WC à poser, parquet clair, une vasque, un plan de toilette en granite, un sol marron, un plan de toilette gris, meuble-lavabo encastré et du papier peint.
Aménagement d'un petit WC et toilettes contemporain en bois foncé avec un placard à porte plane, WC à poser, parquet clair, une vasque, un plan de toilette en granite, un sol marron, un plan de toilette gris, meuble-lavabo encastré et du papier peint.

exciting floral wallpaper makes a luscious space
Aménagement d'un WC et toilettes contemporain en bois foncé avec un placard à porte plane, des plaques de verre, un lavabo posé, un plan de toilette en quartz modifié, un plan de toilette blanc, meuble-lavabo encastré et du papier peint.
Aménagement d'un WC et toilettes contemporain en bois foncé avec un placard à porte plane, des plaques de verre, un lavabo posé, un plan de toilette en quartz modifié, un plan de toilette blanc, meuble-lavabo encastré et du papier peint.

Art Deco Inspired Powder Room
Inspiration pour un petit WC et toilettes traditionnel en bois foncé avec un placard en trompe-l'oeil, WC séparés, un carrelage beige, un carrelage métro, un lavabo encastré, un plan de toilette en onyx, un sol en carrelage de porcelaine, un mur multicolore, meuble-lavabo sur pied, du papier peint, un sol blanc et un plan de toilette beige.
Inspiration pour un petit WC et toilettes traditionnel en bois foncé avec un placard en trompe-l'oeil, WC séparés, un carrelage beige, un carrelage métro, un lavabo encastré, un plan de toilette en onyx, un sol en carrelage de porcelaine, un mur multicolore, meuble-lavabo sur pied, du papier peint, un sol blanc et un plan de toilette beige.

Cette image montre un WC et toilettes traditionnel en bois foncé avec un placard sans porte, un mur multicolore, parquet foncé, un lavabo encastré, un sol marron, un plan de toilette blanc, meuble-lavabo sur pied, du lambris et du papier peint.
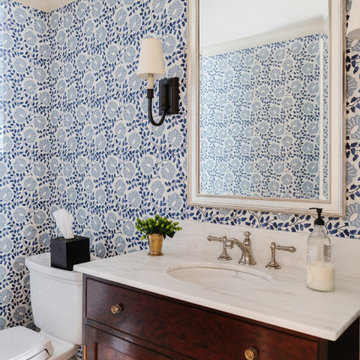
Inspiration pour un WC et toilettes traditionnel en bois foncé avec WC à poser, un mur bleu, un plan de toilette blanc et du papier peint.

Full gut renovation and facade restoration of an historic 1850s wood-frame townhouse. The current owners found the building as a decaying, vacant SRO (single room occupancy) dwelling with approximately 9 rooming units. The building has been converted to a two-family house with an owner’s triplex over a garden-level rental.
Due to the fact that the very little of the existing structure was serviceable and the change of occupancy necessitated major layout changes, nC2 was able to propose an especially creative and unconventional design for the triplex. This design centers around a continuous 2-run stair which connects the main living space on the parlor level to a family room on the second floor and, finally, to a studio space on the third, thus linking all of the public and semi-public spaces with a single architectural element. This scheme is further enhanced through the use of a wood-slat screen wall which functions as a guardrail for the stair as well as a light-filtering element tying all of the floors together, as well its culmination in a 5’ x 25’ skylight.

Moody and dramatic powder room.
Exemple d'un petit WC et toilettes industriel en bois foncé avec un placard à porte plane, WC à poser, un mur noir, un sol en carrelage de porcelaine, une vasque, un plan de toilette en quartz modifié, un sol gris, un plan de toilette gris, meuble-lavabo suspendu et du papier peint.
Exemple d'un petit WC et toilettes industriel en bois foncé avec un placard à porte plane, WC à poser, un mur noir, un sol en carrelage de porcelaine, une vasque, un plan de toilette en quartz modifié, un sol gris, un plan de toilette gris, meuble-lavabo suspendu et du papier peint.
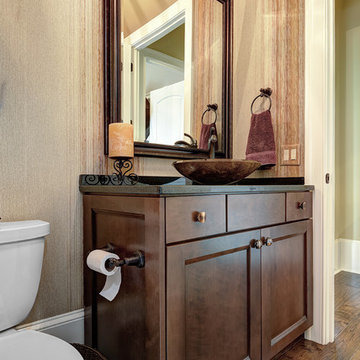
William Quarles
Idée de décoration pour un WC et toilettes tradition en bois foncé de taille moyenne avec WC séparés, parquet foncé, une vasque, un sol marron, meuble-lavabo encastré, du papier peint et un plan de toilette noir.
Idée de décoration pour un WC et toilettes tradition en bois foncé de taille moyenne avec WC séparés, parquet foncé, une vasque, un sol marron, meuble-lavabo encastré, du papier peint et un plan de toilette noir.
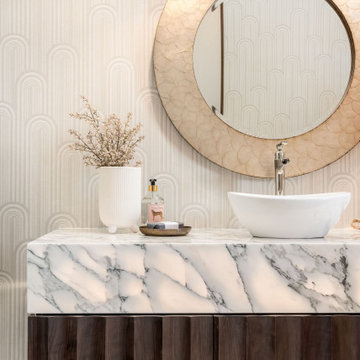
Idée de décoration pour un WC et toilettes minimaliste en bois foncé avec une vasque, un plan de toilette en quartz, un plan de toilette blanc, meuble-lavabo suspendu et du papier peint.
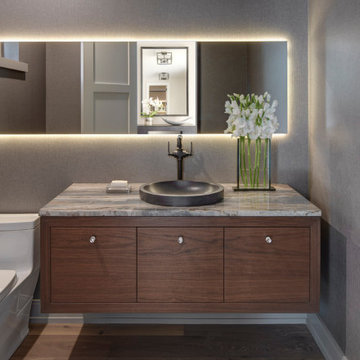
Inspiration pour un WC et toilettes vintage en bois foncé avec un placard à porte plane, WC à poser, un mur gris, parquet clair, une vasque, un plan de toilette gris et du papier peint.
Idées déco de WC et toilettes en bois foncé avec différents habillages de murs
1