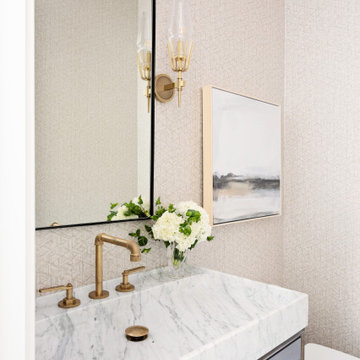Idées déco de WC et toilettes en bois foncé avec du papier peint
Trier par :
Budget
Trier par:Populaires du jour
61 - 80 sur 240 photos
1 sur 3

Bungalow 5 Mirror, Deirfiur Home Wallpaper, CB2 guest towel,
Design Principal: Justene Spaulding
Junior Designer: Keegan Espinola
Photography: Joyelle West
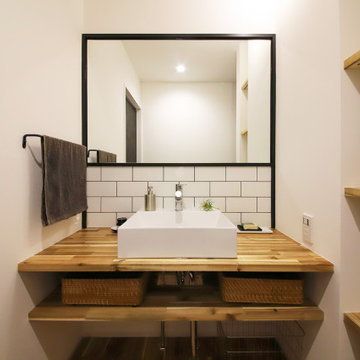
黒枠の大型ミラーと造作カウンターの間にサブウェイタイルを張り、上質感をプラスした造作洗面。壁にすっきり収まる棚も使いやすくて便利です。
Inspiration pour un WC et toilettes urbain en bois foncé avec un placard sans porte, un carrelage blanc, un carrelage métro, un mur blanc, parquet foncé, une vasque, un plan de toilette en bois, un sol marron, un plan de toilette marron, meuble-lavabo encastré, un plafond en papier peint et du papier peint.
Inspiration pour un WC et toilettes urbain en bois foncé avec un placard sans porte, un carrelage blanc, un carrelage métro, un mur blanc, parquet foncé, une vasque, un plan de toilette en bois, un sol marron, un plan de toilette marron, meuble-lavabo encastré, un plafond en papier peint et du papier peint.

The family living in this shingled roofed home on the Peninsula loves color and pattern. At the heart of the two-story house, we created a library with high gloss lapis blue walls. The tête-à-tête provides an inviting place for the couple to read while their children play games at the antique card table. As a counterpoint, the open planned family, dining room, and kitchen have white walls. We selected a deep aubergine for the kitchen cabinetry. In the tranquil master suite, we layered celadon and sky blue while the daughters' room features pink, purple, and citrine.

Idée de décoration pour un petit WC et toilettes design en bois foncé avec un placard à porte plane, WC à poser, un mur blanc, un sol en carrelage imitation parquet, une vasque, un plan de toilette en quartz modifié, un sol marron, un plan de toilette gris, meuble-lavabo suspendu et du papier peint.
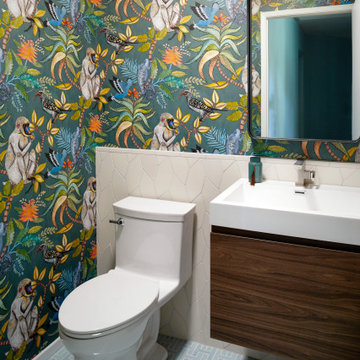
Réalisation d'un WC et toilettes vintage en bois foncé avec un placard à porte plane, WC à poser, un plan de toilette blanc, meuble-lavabo suspendu et du papier peint.
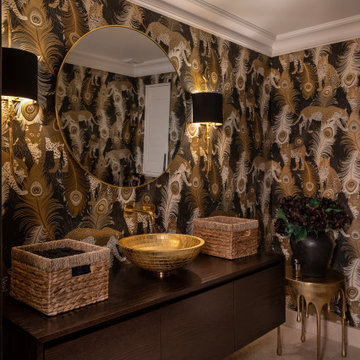
Cette image montre un WC suspendu traditionnel en bois foncé de taille moyenne avec un placard à porte plane, une vasque, un plan de toilette en bois, un plan de toilette marron, meuble-lavabo suspendu et du papier peint.
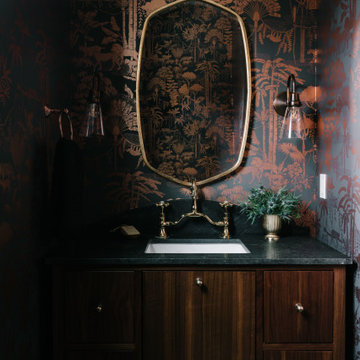
Réalisation d'un WC et toilettes tradition en bois foncé de taille moyenne avec un placard à porte affleurante, WC à poser, un mur multicolore, un sol en brique, un lavabo posé, un plan de toilette en marbre, un sol marron, un plan de toilette bleu, meuble-lavabo sur pied et du papier peint.
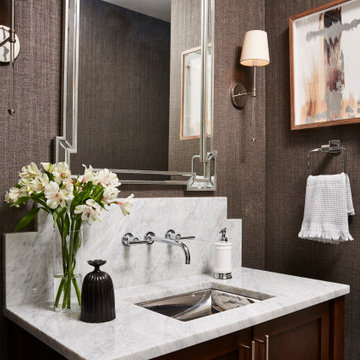
Photography: Alyssa Lee Photography
Inspiration pour un WC et toilettes minimaliste en bois foncé de taille moyenne avec un placard avec porte à panneau encastré, un mur gris, un lavabo encastré, un plan de toilette en marbre, un plan de toilette blanc, meuble-lavabo encastré et du papier peint.
Inspiration pour un WC et toilettes minimaliste en bois foncé de taille moyenne avec un placard avec porte à panneau encastré, un mur gris, un lavabo encastré, un plan de toilette en marbre, un plan de toilette blanc, meuble-lavabo encastré et du papier peint.
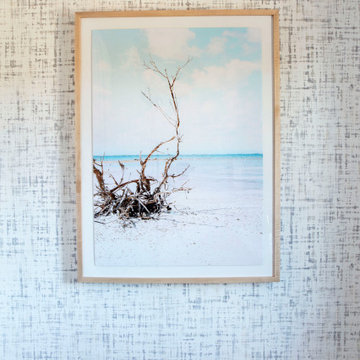
Powder Room
Exemple d'un WC et toilettes moderne en bois foncé de taille moyenne avec un placard à porte plane, un mur blanc, un sol en bois brun, un lavabo encastré, un plan de toilette en marbre, un plan de toilette gris, meuble-lavabo encastré et du papier peint.
Exemple d'un WC et toilettes moderne en bois foncé de taille moyenne avec un placard à porte plane, un mur blanc, un sol en bois brun, un lavabo encastré, un plan de toilette en marbre, un plan de toilette gris, meuble-lavabo encastré et du papier peint.
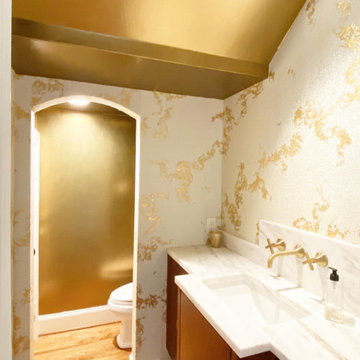
Whole home renovation in University Park, Texas. Project included 14K gold wallcovering with glass beads.
Aménagement d'un WC et toilettes classique en bois foncé de taille moyenne avec un placard à porte plane, WC séparés, parquet foncé, un lavabo encastré, un plan de toilette en marbre, un sol marron, un plan de toilette blanc, meuble-lavabo encastré, un plafond en papier peint et du papier peint.
Aménagement d'un WC et toilettes classique en bois foncé de taille moyenne avec un placard à porte plane, WC séparés, parquet foncé, un lavabo encastré, un plan de toilette en marbre, un sol marron, un plan de toilette blanc, meuble-lavabo encastré, un plafond en papier peint et du papier peint.
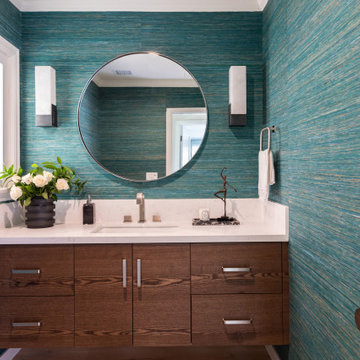
The chunky teal colored grass cloth makes a bold yet natural statement. The custom walnut floating vanity has a quartz countertop and a modern brushed nickel faucet. Modern sconces are paired with a large round mirror.
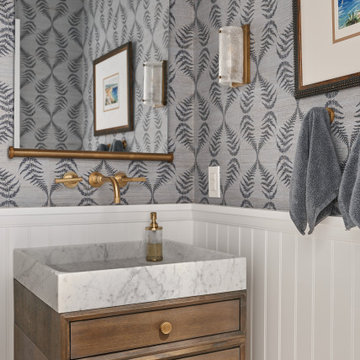
Handsome powder bath with some really tasteful finish selections. Wainscoting with handmade wall paper above. Brown tones compliment the satin brass finishes nicely and the dark blue and subtly purple patterned wallpaper really sells the contrast in the space. What a great balance!
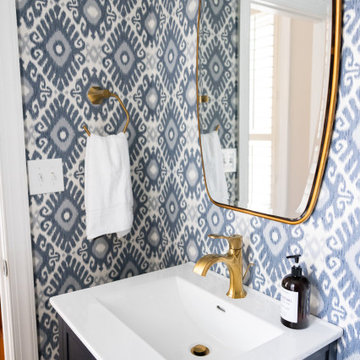
First floor powder room.
Réalisation d'un petit WC et toilettes tradition en bois foncé avec un sol marron, WC à poser, un plan vasque, meuble-lavabo sur pied et du papier peint.
Réalisation d'un petit WC et toilettes tradition en bois foncé avec un sol marron, WC à poser, un plan vasque, meuble-lavabo sur pied et du papier peint.

The powder room design really pulls all of the spaces together, combining a modern aesthetic with elegant tones and textures. We designed a floating vanity in the same walnut finish seen throughout the home. This time, we opted for a more minimal profile and a mitered edge marble countertop to add that modern feel. Then we installed a geometric marble floor tile and a luxe wallcovering to introduce rich textures that add a touch of elegance. The brass faucet from Dornbracht adds a pop of warmth with clean lines and a minimal look, while the polished nickel light fixtures add a classic sparkle.

Exemple d'un WC et toilettes rétro en bois foncé avec un placard à porte plane, WC séparés, un mur blanc, un plan vasque, un sol noir, un plan de toilette blanc, meuble-lavabo encastré et du papier peint.
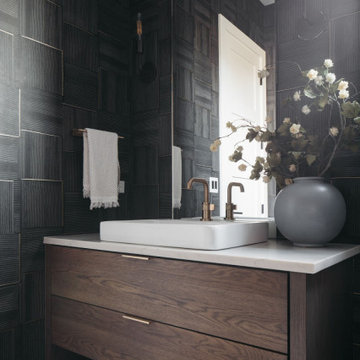
Absolutely loving this custom powder room vanity with a vessel sink?
Inspiration pour un WC et toilettes en bois foncé avec un mur noir, une vasque, un plan de toilette blanc, meuble-lavabo sur pied et du papier peint.
Inspiration pour un WC et toilettes en bois foncé avec un mur noir, une vasque, un plan de toilette blanc, meuble-lavabo sur pied et du papier peint.

Thoughtful details make this small powder room renovation uniquely beautiful. Due to its location partially under a stairway it has several unusual angles. We used those angles to have a vanity custom built to fit. The new vanity allows room for a beautiful textured sink with widespread faucet, space for items on top, plus closed and open storage below the brown, gold and off-white quartz countertop. Unique molding and a burled maple effect finish this custom piece.
Classic toile (a printed design depicting a scene) was inspiration for the large print blue floral wallpaper that is thoughtfully placed for impact when the door is open. Smokey mercury glass inspired the romantic overhead light fixture and hardware style. The room is topped off by the original crown molding, plus trim that we added directly onto the ceiling, with wallpaper inside that creates an inset look.

This project began with an entire penthouse floor of open raw space which the clients had the opportunity to section off the piece that suited them the best for their needs and desires. As the design firm on the space, LK Design was intricately involved in determining the borders of the space and the way the floor plan would be laid out. Taking advantage of the southwest corner of the floor, we were able to incorporate three large balconies, tremendous views, excellent light and a layout that was open and spacious. There is a large master suite with two large dressing rooms/closets, two additional bedrooms, one and a half additional bathrooms, an office space, hearth room and media room, as well as the large kitchen with oversized island, butler's pantry and large open living room. The clients are not traditional in their taste at all, but going completely modern with simple finishes and furnishings was not their style either. What was produced is a very contemporary space with a lot of visual excitement. Every room has its own distinct aura and yet the whole space flows seamlessly. From the arched cloud structure that floats over the dining room table to the cathedral type ceiling box over the kitchen island to the barrel ceiling in the master bedroom, LK Design created many features that are unique and help define each space. At the same time, the open living space is tied together with stone columns and built-in cabinetry which are repeated throughout that space. Comfort, luxury and beauty were the key factors in selecting furnishings for the clients. The goal was to provide furniture that complimented the space without fighting it.

Réalisation d'un petit WC et toilettes champêtre en bois foncé avec un placard avec porte à panneau surélevé, un mur multicolore, un sol en carrelage de céramique, un lavabo encastré, un plan de toilette en quartz modifié, un sol gris, un plan de toilette blanc, meuble-lavabo sur pied et du papier peint.
Idées déco de WC et toilettes en bois foncé avec du papier peint
4
