Idées déco de WC et toilettes en bois foncé avec parquet foncé
Trier par :
Budget
Trier par:Populaires du jour
121 - 140 sur 430 photos
1 sur 3
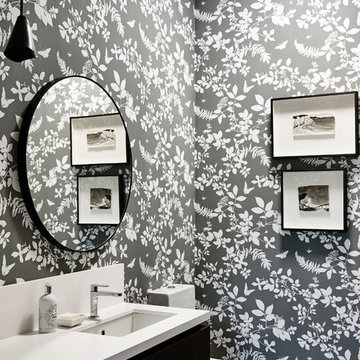
Residential design project by Camilla Molders
Architecture by Adie Courtney Architect
Photography by Derek Swalwell
Cette photo montre un WC et toilettes tendance en bois foncé de taille moyenne avec WC à poser, parquet foncé, un lavabo encastré et un plan de toilette en quartz modifié.
Cette photo montre un WC et toilettes tendance en bois foncé de taille moyenne avec WC à poser, parquet foncé, un lavabo encastré et un plan de toilette en quartz modifié.
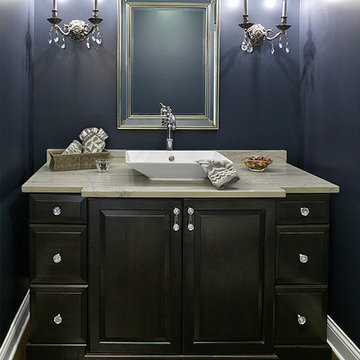
Exemple d'un WC et toilettes moderne en bois foncé de taille moyenne avec une vasque, un placard avec porte à panneau surélevé, un plan de toilette en marbre et parquet foncé.
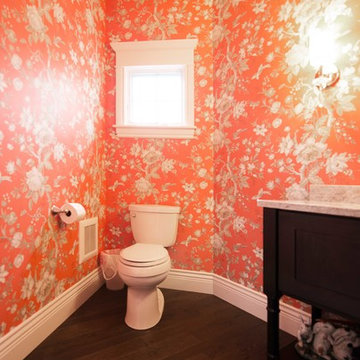
Traditional half bathroom with bright orange Chinoiserie wallpaper, a maple vanity, and hardwood flooring.
Cette image montre un grand WC et toilettes traditionnel en bois foncé avec un placard à porte shaker, WC à poser, un mur orange, parquet foncé, un lavabo encastré, un plan de toilette en granite et un sol marron.
Cette image montre un grand WC et toilettes traditionnel en bois foncé avec un placard à porte shaker, WC à poser, un mur orange, parquet foncé, un lavabo encastré, un plan de toilette en granite et un sol marron.
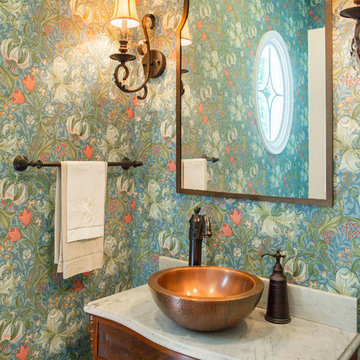
A little jewel box powder room off the kitchen. A vintage vanity found at Brimfield, copper sink, oil rubbed bronze fixtures, lighting and mirror, and Sanderson wallpaper complete the old/new look!
Karissa Vantassel Photography
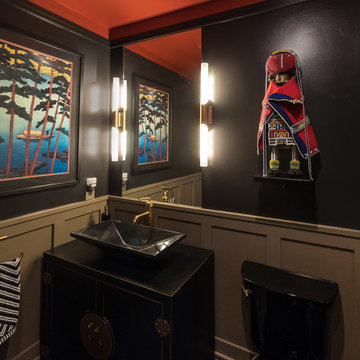
Amy Pearman, Boyd Pearman Photography
Cette photo montre un petit WC et toilettes chic en bois foncé avec WC séparés, parquet foncé, une vasque, un plan de toilette en bois, un sol marron, un plan de toilette marron et un placard en trompe-l'oeil.
Cette photo montre un petit WC et toilettes chic en bois foncé avec WC séparés, parquet foncé, une vasque, un plan de toilette en bois, un sol marron, un plan de toilette marron et un placard en trompe-l'oeil.
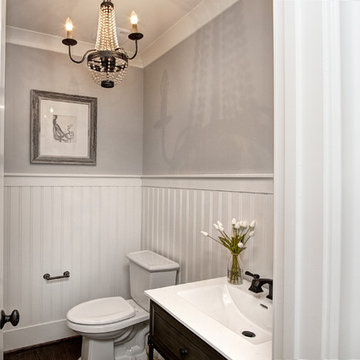
Exemple d'un petit WC et toilettes chic en bois foncé avec WC séparés, un mur gris, parquet foncé et une vasque.
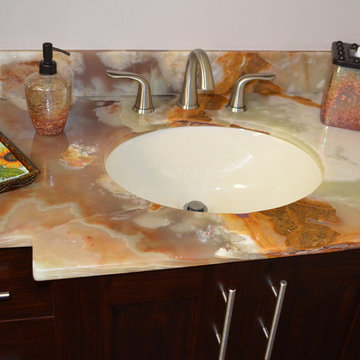
Based on extensive interviews with our clients, our challenges were to create an environment that was an artistic mix of traditional and clean lines. They wanted it
dramatic and sophisticated. They also wanted each piece to be special and unique, as well as artsy. Because our clients were young and have an active son, they wanted their home to be comfortable and practical, as well as beautiful. The clients wanted a sophisticated and up-to-date look. They loved brown, turquoise and orange. The other challenge we faced, was to give each room its own identity while maintaining a consistent flow throughout the home. Each space shared a similar color palette and uniqueness, while the furnishings, draperies, and accessories provided individuality to each room.
We incorporated comfortable and stylish furniture with artistic accents in pillows, throws, artwork and accessories. Each piece was selected to not only be unique, but to create a beautiful and sophisticated environment. We hunted the markets for all the perfect accessories and artwork that are the jewelry in this artistic living area.
Some of the selections included clean moldings, walnut floors and a backsplash with mosaic glass tile. In the living room we went with a cleaner look, but used some traditional accents such as the embroidered casement fabric and the paisley fabric on the chair and pillows. A traditional bow front chest with a crackled turquoise lacquer was used in the foyer.
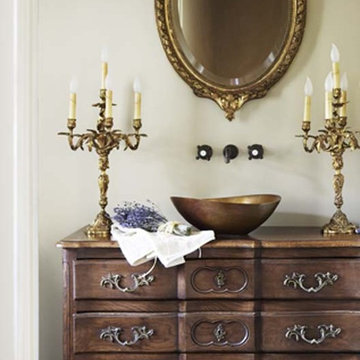
The Moniotte residence was a full renovation managed by Postcard from Paris. Virtually every room in the house was renovated. Postcard from Paris also selected and installed all furnishings, accessories, artwork, lighting, and window treatments and fully appointed the home - from bedding to kitchenware - such that it was livable and ready to enjoy when the clients arrived at their new home.
The Moniotte residence has an exquisite view of the Jack Nicklaus Signature Golf Course at Walnut Cove.
Materials of Note
Black walnut floors throughout living areas; Brick floors in kitchen and keeping room and throughout lower level; Pewter countertop in kitchen; Cast stone mantel and kitchen hood; 20th Century Lighting; Antique chest vanity in powder room with bronze sink.
Rachael Boling Photography

This complete remodel was crafted after the mid century modern and was an inspiration to photograph. The use of brick work, cedar, glass and metal on the outside was well thought out as its transition from the great room out flowed to make the interior and exterior seem as one. The home was built by Classic Urban Homes and photography by Vernon Wentz of Ad Imagery.
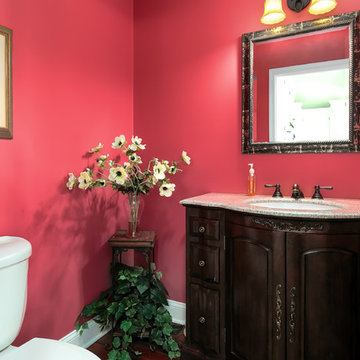
Photography by Steve Edwards
Idées déco pour un petit WC et toilettes classique en bois foncé avec un placard avec porte à panneau surélevé, un mur rouge, parquet foncé, un lavabo encastré, un plan de toilette en granite et un sol marron.
Idées déco pour un petit WC et toilettes classique en bois foncé avec un placard avec porte à panneau surélevé, un mur rouge, parquet foncé, un lavabo encastré, un plan de toilette en granite et un sol marron.
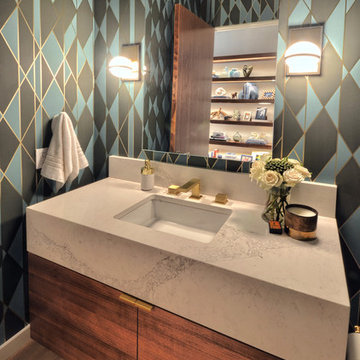
Cette photo montre un grand WC et toilettes tendance en bois foncé avec un placard à porte plane, un mur multicolore, parquet foncé, un lavabo encastré, un plan de toilette en marbre et un sol marron.
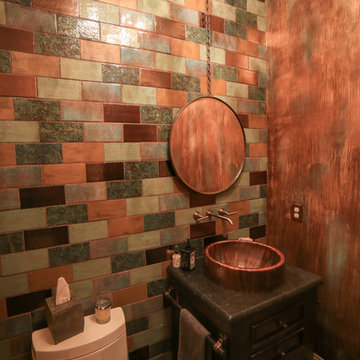
Designed by Melodie Durham of Durham Designs & Consulting, LLC.
Photo by Livengood Photographs [www.livengoodphotographs.com/design].
Exemple d'un petit WC et toilettes montagne en bois foncé avec un placard en trompe-l'oeil, WC à poser, un carrelage multicolore, des carreaux de céramique, un mur multicolore, parquet foncé, une vasque et un plan de toilette en granite.
Exemple d'un petit WC et toilettes montagne en bois foncé avec un placard en trompe-l'oeil, WC à poser, un carrelage multicolore, des carreaux de céramique, un mur multicolore, parquet foncé, une vasque et un plan de toilette en granite.
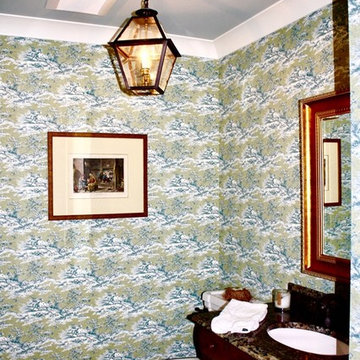
Inspiration pour un petit WC et toilettes traditionnel en bois foncé avec un placard à porte plane, WC séparés, un carrelage marron, des dalles de pierre, un mur vert, parquet foncé, un lavabo encastré et un plan de toilette en granite.
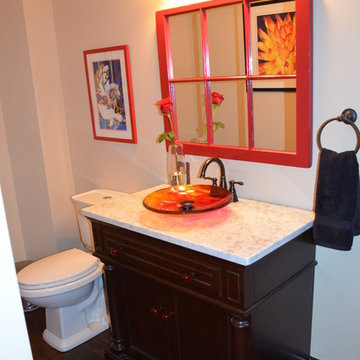
Cette image montre un WC et toilettes minimaliste en bois foncé de taille moyenne avec un placard avec porte à panneau encastré, WC séparés, un mur blanc, parquet foncé, une vasque et un plan de toilette en granite.
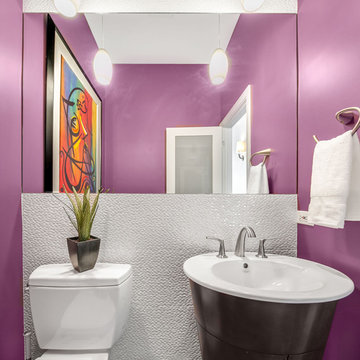
Our designer, Hannah Tindall, worked with the homeowners to create a contemporary kitchen, living room, master & guest bathrooms and gorgeous hallway that truly highlights their beautiful and extensive art collection. The entire home was outfitted with sleek, walnut hardwood flooring, with a custom Frank Lloyd Wright inspired entryway stairwell. The living room's standout pieces are two gorgeous velvet teal sofas and the black stone fireplace. The kitchen has dark wood cabinetry with frosted glass and a glass mosaic tile backsplash. The master bathrooms uses the same dark cabinetry, double vanity, and a custom tile backsplash in the walk-in shower. The first floor guest bathroom keeps things eclectic with bright purple walls and colorful modern artwork.
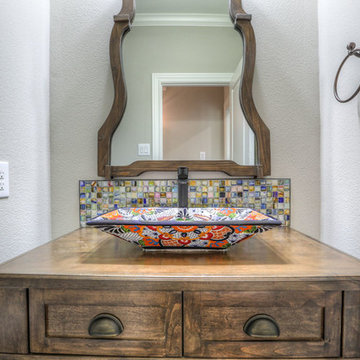
Réalisation d'un petit WC et toilettes méditerranéen en bois foncé avec un placard à porte shaker, WC séparés, un carrelage multicolore, mosaïque, un mur beige, parquet foncé, une vasque, un plan de toilette en bois et un sol marron.
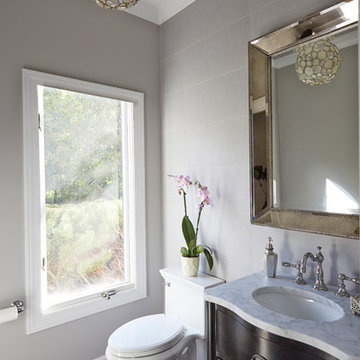
Cette photo montre un WC et toilettes chic en bois foncé avec un lavabo encastré, un plan de toilette en marbre, WC à poser, un carrelage gris, un mur gris et parquet foncé.
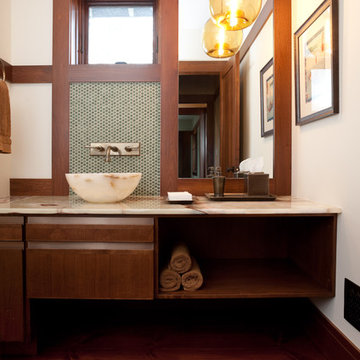
The Powder Room integrates the home's attitude of casual elegance with touches of formality: an onyx vessel is set off by green penny tiles, and a vintage wool and silk rug adds texture and color while simple hand-blown glass orb provides a warm glow. Tyler Mallory Photography tylermallory.com
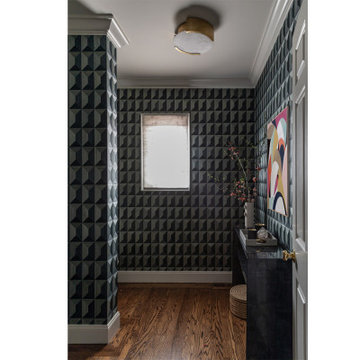
Idée de décoration pour un grand WC et toilettes tradition en bois foncé avec meuble-lavabo sur pied, un mur multicolore, parquet foncé, une grande vasque, du papier peint, un placard à porte plane, un plan de toilette en surface solide et un plan de toilette blanc.
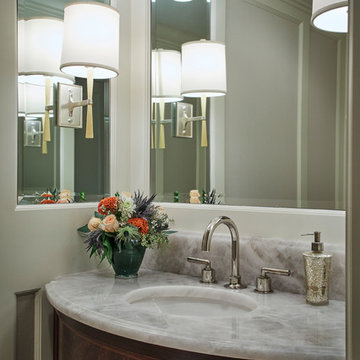
Werner Straube
Idée de décoration pour un WC et toilettes tradition en bois foncé de taille moyenne avec un placard en trompe-l'oeil, WC séparés, un mur beige, parquet foncé, un lavabo encastré, un plan de toilette en marbre, un sol marron et un plan de toilette blanc.
Idée de décoration pour un WC et toilettes tradition en bois foncé de taille moyenne avec un placard en trompe-l'oeil, WC séparés, un mur beige, parquet foncé, un lavabo encastré, un plan de toilette en marbre, un sol marron et un plan de toilette blanc.
Idées déco de WC et toilettes en bois foncé avec parquet foncé
7