Idées déco de WC et toilettes en bois foncé avec un carrelage beige
Trier par :
Budget
Trier par:Populaires du jour
41 - 60 sur 551 photos
1 sur 3
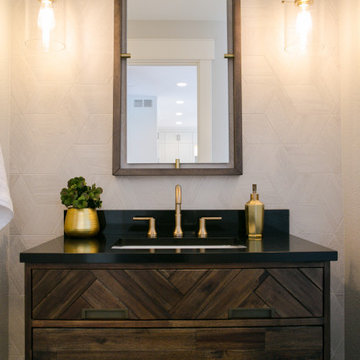
The powder room is a wonderful play on textures. We used a neutral palette with contrasting tones to create dramatic moments in this little space with accents of brushed gold.
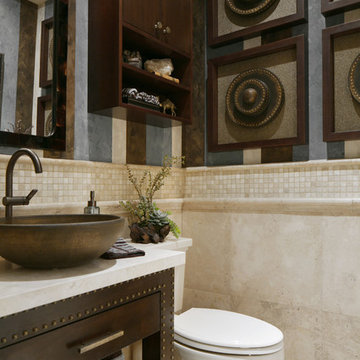
Custom designed Powder Room for a client In Villa Park, California.
Réalisation d'un petit WC et toilettes tradition en bois foncé avec une vasque, un placard à porte plane, un plan de toilette en calcaire, WC séparés, un carrelage beige, un sol en travertin et du carrelage en pierre calcaire.
Réalisation d'un petit WC et toilettes tradition en bois foncé avec une vasque, un placard à porte plane, un plan de toilette en calcaire, WC séparés, un carrelage beige, un sol en travertin et du carrelage en pierre calcaire.

Cette image montre un petit WC et toilettes traditionnel en bois foncé avec un mur gris, un sol en carrelage de céramique, un plan de toilette en marbre, WC séparés, des carreaux de miroir, une vasque, un placard sans porte, un carrelage blanc, un carrelage beige, un carrelage noir et un sol blanc.
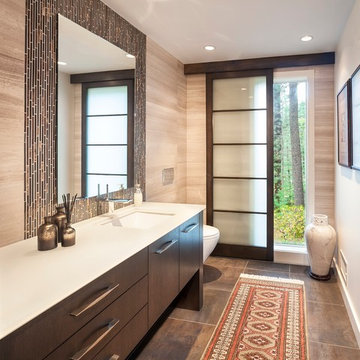
Cette photo montre un WC et toilettes tendance en bois foncé avec un lavabo encastré, un placard à porte plane, un carrelage marron, un carrelage beige et un plan de toilette blanc.

New construction offers an opportunity to design without existing constraints, and this powder room is an example of drama in a relatively small space. The movement of the stone suits the homes' location, on a lake, and the finish of the wood cabinet adds warmth. We love the underlighting, for a softness when one enters.

Photo Credit: Matt Edington
Exemple d'un WC et toilettes tendance en bois foncé avec une vasque, un placard en trompe-l'oeil, un plan de toilette en marbre, un carrelage beige, un carrelage en pâte de verre et un mur gris.
Exemple d'un WC et toilettes tendance en bois foncé avec une vasque, un placard en trompe-l'oeil, un plan de toilette en marbre, un carrelage beige, un carrelage en pâte de verre et un mur gris.

Modern cabinetry by Wood Mode Custom Cabinets, Frameless construction in Vista Plus door style, Maple wood species with a Matte Eclipse finish, dimensional wall tile Boreal Engineered Marble by Giovanni Barbieri, LED backlit lighting.

Aménagement d'un WC et toilettes classique en bois foncé de taille moyenne avec un placard avec porte à panneau surélevé, un carrelage beige, des dalles de pierre, un mur beige, un sol en bois brun, un lavabo encastré, un plan de toilette en granite et un plan de toilette blanc.

This Hollywood Regency / Art Deco powder bathroom has a great graphic appeal which draws you into the space. The stripe pattern below wainscot on wall was created by alternating textures of rough and polished strips of Limestone tiles.

Contemporary cloak room with floor to ceiling porcelain tiles
Cette image montre un petit WC suspendu design en bois foncé avec un plan vasque, un placard à porte plane, un carrelage beige, des carreaux de porcelaine, un mur gris, un sol en carrelage de porcelaine et un sol gris.
Cette image montre un petit WC suspendu design en bois foncé avec un plan vasque, un placard à porte plane, un carrelage beige, des carreaux de porcelaine, un mur gris, un sol en carrelage de porcelaine et un sol gris.

Key decor elements include: Sumi "Tempest" wallpaper from Calico, Hinoki ridged soap dish from Jinen, Opalescent bud vase from Canoe
Aménagement d'un petit WC suspendu contemporain en bois foncé avec un placard sans porte, un carrelage beige, un carrelage de pierre, un mur gris, un sol en carrelage de céramique, un lavabo encastré, un plan de toilette en marbre, un sol beige, un plan de toilette gris, meuble-lavabo encastré et du papier peint.
Aménagement d'un petit WC suspendu contemporain en bois foncé avec un placard sans porte, un carrelage beige, un carrelage de pierre, un mur gris, un sol en carrelage de céramique, un lavabo encastré, un plan de toilette en marbre, un sol beige, un plan de toilette gris, meuble-lavabo encastré et du papier peint.
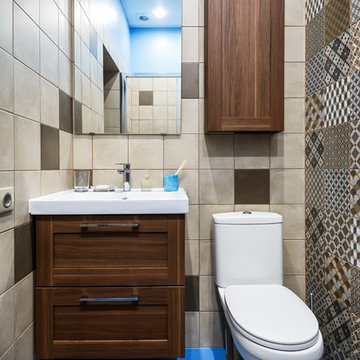
Inspiration pour un petit WC et toilettes traditionnel en bois foncé avec un placard à porte shaker, WC séparés, un carrelage beige, un carrelage marron, un carrelage bleu et un sol bleu.
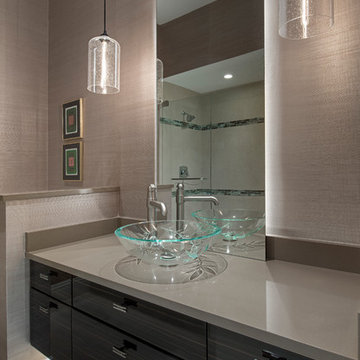
Dramatic backlit mirror over floating cabinet, quartz counter top with bamboo etched vessel sink and Asian inspired hardware. Grass cloth warm the walls with porcelain tile on the floor.
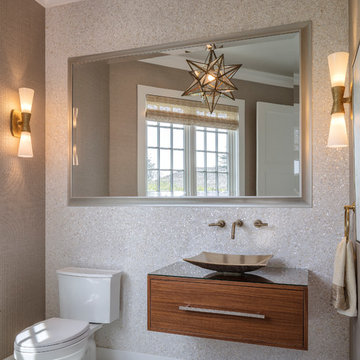
Architect : Derek van Alstine, Santa Cruz, Interior Design
Gina Viscusi Elson, Los Altos, Photos : Michael Hospelt
Idée de décoration pour un WC et toilettes marin en bois foncé avec un placard à porte plane, WC séparés, un carrelage beige, un mur beige, une vasque, un plan de toilette en verre et un sol gris.
Idée de décoration pour un WC et toilettes marin en bois foncé avec un placard à porte plane, WC séparés, un carrelage beige, un mur beige, une vasque, un plan de toilette en verre et un sol gris.

Contemporary powder room
Photographer: Nolasco Studios
Cette image montre un WC et toilettes design en bois foncé de taille moyenne avec un placard à porte plane, un carrelage beige, un mur beige, un sol en calcaire, une vasque, un plan de toilette en bois, un sol beige et un plan de toilette marron.
Cette image montre un WC et toilettes design en bois foncé de taille moyenne avec un placard à porte plane, un carrelage beige, un mur beige, un sol en calcaire, une vasque, un plan de toilette en bois, un sol beige et un plan de toilette marron.
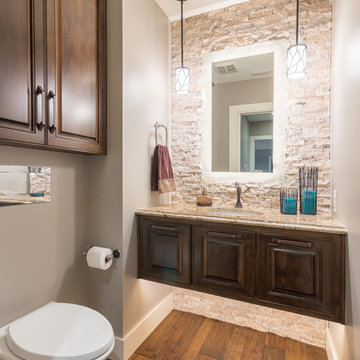
Christopher Davison, AIA
Réalisation d'un petit WC suspendu tradition en bois foncé avec un placard avec porte à panneau surélevé, un carrelage beige, un carrelage de pierre, un mur gris, un sol en bois brun, un lavabo encastré et un plan de toilette en granite.
Réalisation d'un petit WC suspendu tradition en bois foncé avec un placard avec porte à panneau surélevé, un carrelage beige, un carrelage de pierre, un mur gris, un sol en bois brun, un lavabo encastré et un plan de toilette en granite.

Mark Erik Photography
Réalisation d'un grand WC et toilettes chalet en bois foncé avec une vasque, un placard avec porte à panneau surélevé, un plan de toilette en granite, WC à poser, un carrelage beige, un carrelage de pierre, un mur beige et un sol en travertin.
Réalisation d'un grand WC et toilettes chalet en bois foncé avec une vasque, un placard avec porte à panneau surélevé, un plan de toilette en granite, WC à poser, un carrelage beige, un carrelage de pierre, un mur beige et un sol en travertin.

This bathroom features floating cabinets, thick granite countertop, Lori Weitzner wallpaper, art glass, blue pearl granite, Stockett tile, blue granite countertop, and a silver leaf mirror.
Homes located in Scottsdale, Arizona. Designed by Design Directives, LLC. who also serves Phoenix, Paradise Valley, Cave Creek, Carefree, and Sedona.
For more about Design Directives, click here: https://susanherskerasid.com/
To learn more about this project, click here: https://susanherskerasid.com/scottsdale-modern-remodel/
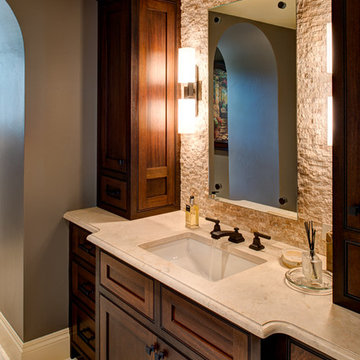
Mark Menjivar Photography
Exemple d'un WC et toilettes chic en bois foncé de taille moyenne avec un lavabo encastré, un placard à porte affleurante, un carrelage beige, un carrelage de pierre, un mur gris et un sol en travertin.
Exemple d'un WC et toilettes chic en bois foncé de taille moyenne avec un lavabo encastré, un placard à porte affleurante, un carrelage beige, un carrelage de pierre, un mur gris et un sol en travertin.
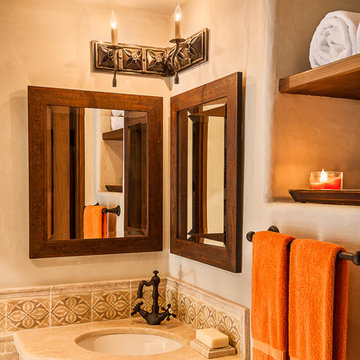
quaint hillside retreat | stunning view property.
infinity edge swimming pool design + waterfall fountain.
hand crafted iron details | classic santa barbara style.
Photography ©Ciro Coelho/ArchitecturalPhoto.com
Idées déco de WC et toilettes en bois foncé avec un carrelage beige
3