WC et Toilettes
Trier par :
Budget
Trier par:Populaires du jour
21 - 40 sur 1 583 photos
1 sur 3
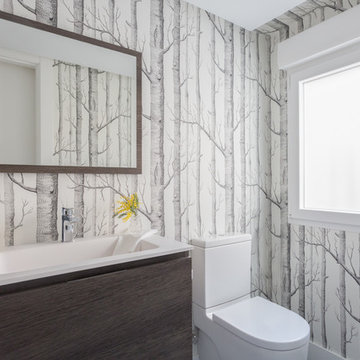
Caballero Fotografía de Arquitectura
Inspiration pour un WC et toilettes design en bois foncé avec un placard à porte plane, WC séparés, un lavabo intégré, un plan de toilette blanc et un mur multicolore.
Inspiration pour un WC et toilettes design en bois foncé avec un placard à porte plane, WC séparés, un lavabo intégré, un plan de toilette blanc et un mur multicolore.
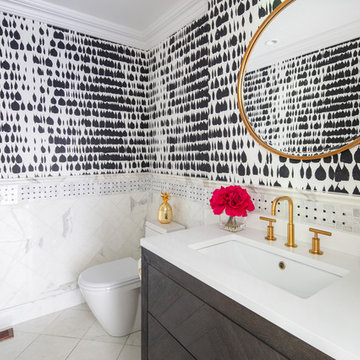
Cette image montre un WC et toilettes bohème en bois foncé avec un placard à porte plane, un lavabo encastré et un plan de toilette blanc.

This beautiful transitional powder room with wainscot paneling and wallpaper was transformed from a 1990's raspberry pink and ornate room. The space now breathes and feels so much larger. The vanity was a custom piece using an old chest of drawers. We removed the feet and added the custom metal base. The original hardware was then painted to match the base.
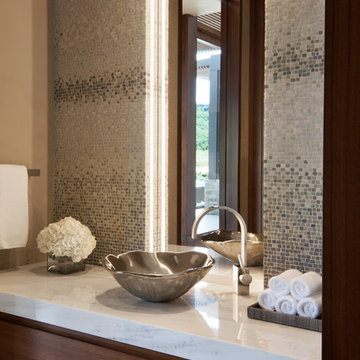
David O. Marlow
Exemple d'un très grand WC suspendu tendance en bois foncé avec un placard à porte plane, un carrelage bleu, mosaïque, un mur beige, un sol en carrelage de porcelaine, une vasque, un plan de toilette en quartz et un sol beige.
Exemple d'un très grand WC suspendu tendance en bois foncé avec un placard à porte plane, un carrelage bleu, mosaïque, un mur beige, un sol en carrelage de porcelaine, une vasque, un plan de toilette en quartz et un sol beige.
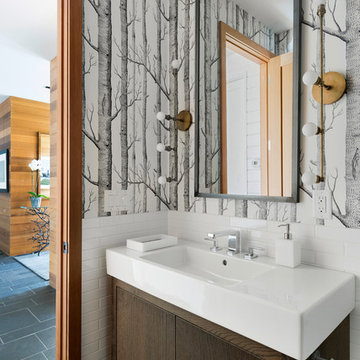
Spacecrafting, Inc.
Idée de décoration pour un WC et toilettes tradition en bois foncé avec un placard à porte plane, un carrelage blanc, un carrelage métro, un mur gris, un lavabo intégré et un sol noir.
Idée de décoration pour un WC et toilettes tradition en bois foncé avec un placard à porte plane, un carrelage blanc, un carrelage métro, un mur gris, un lavabo intégré et un sol noir.

Free Float is a pool house that continues UP's obsession with contextual contradiction. Located on a three acre estate in Sands Point NY, the modern pool house is juxtaposed against the existing traditional home. Using structural gymnastics, a column-free, simple shading area was created to protect occupants from the summer sun while still allowing the structure to feel light and open, maintaining views of the Long Island Sound and surrounding beaches.
Photography : Harriet Andronikides

Cette image montre un WC et toilettes design en bois foncé avec un placard à porte plane, un carrelage gris, un mur blanc, parquet clair, un lavabo encastré et un sol beige.
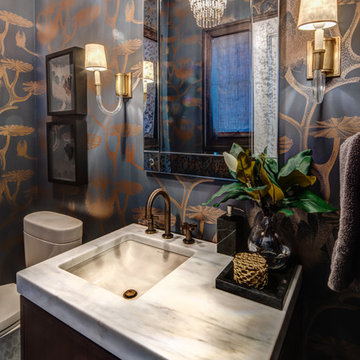
Aménagement d'un WC et toilettes contemporain en bois foncé de taille moyenne avec un placard à porte plane, WC à poser, un mur gris, un sol en carrelage de terre cuite, un lavabo encastré, un plan de toilette en marbre et un sol multicolore.
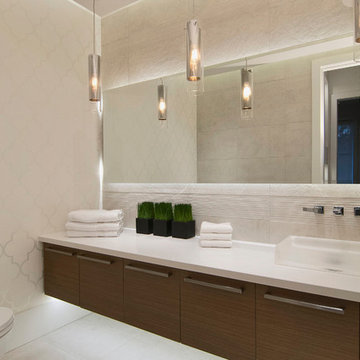
Brett Mochinski LTD.
Built with Rattan Construction Ltd.
Cette photo montre un WC et toilettes tendance en bois foncé avec un placard à porte plane, un mur blanc, une vasque et un sol blanc.
Cette photo montre un WC et toilettes tendance en bois foncé avec un placard à porte plane, un mur blanc, une vasque et un sol blanc.
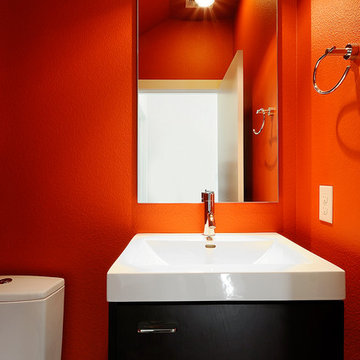
Alison Cartwright
Cette photo montre un WC et toilettes moderne en bois foncé avec une vasque, un placard à porte plane et WC séparés.
Cette photo montre un WC et toilettes moderne en bois foncé avec une vasque, un placard à porte plane et WC séparés.
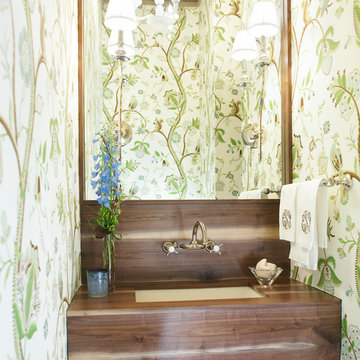
Inspiration pour un petit WC et toilettes design en bois foncé avec un plan de toilette en bois, un placard à porte plane, un mur multicolore, un lavabo encastré et un plan de toilette marron.
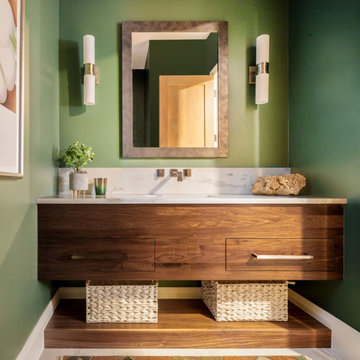
Inspiration pour un WC et toilettes traditionnel en bois foncé de taille moyenne avec un placard à porte plane, un mur vert, un sol en carrelage de porcelaine, un plan de toilette en marbre, un plan de toilette blanc, un lavabo encastré, un sol gris et meuble-lavabo suspendu.
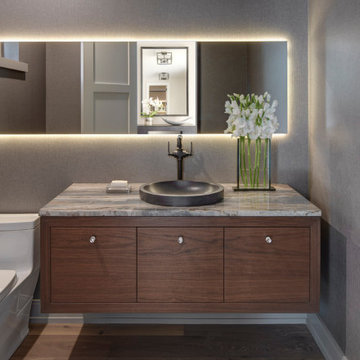
Inspiration pour un WC et toilettes vintage en bois foncé avec un placard à porte plane, WC à poser, un mur gris, parquet clair, une vasque, un plan de toilette gris et du papier peint.
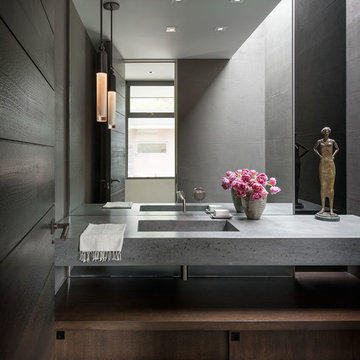
Réalisation d'un WC et toilettes vintage en bois foncé avec un placard à porte plane, un mur gris, parquet foncé, un lavabo intégré, un sol marron et un plan de toilette gris.
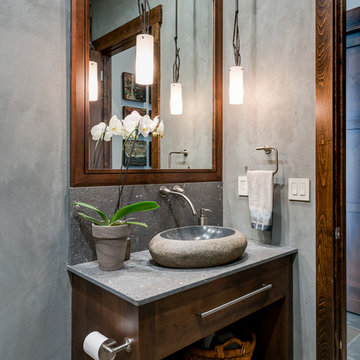
Photos by www.meechan.com
Aménagement d'un WC et toilettes montagne en bois foncé avec un placard à porte plane, un carrelage gris, un mur gris, une vasque et un plan de toilette gris.
Aménagement d'un WC et toilettes montagne en bois foncé avec un placard à porte plane, un carrelage gris, un mur gris, une vasque et un plan de toilette gris.

This contemporary powder bathroom brings in warmth of the wood from the rest of the house but also acts as a perfectly cut geometric diamond in its design. The floating elongated mirror is off set from the wall with led lighting making it appear hovering over the wood back paneling. The cantilevered vanity cleverly hides drawer storage and provides an open shelf for additional storage. Heavy, layered glass vessel sink seems to effortlessly sit on the cantilevered surface.
Photography: Craig Denis
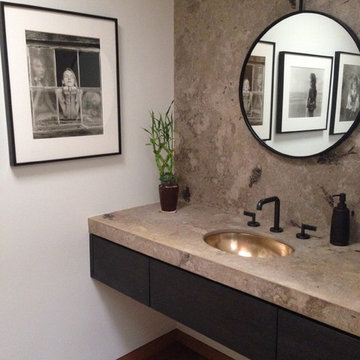
Cette photo montre un WC et toilettes tendance en bois foncé de taille moyenne avec un lavabo encastré, un placard à porte plane, un mur blanc et un sol en bois brun.
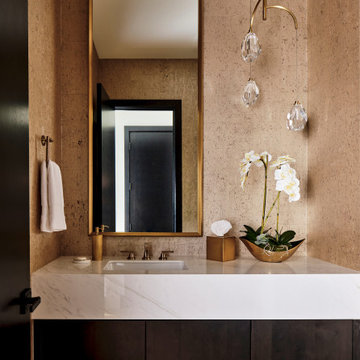
This expansive home features two powder baths. The sleek and elegant main-level powder bath features metallic cork wallpaper and a crystal pendant chandelier, adding an elevated aesthetic to the space. The asymmetrical design adds an unexpected surprise for guests. A waterfall porcelain marble-look countertop and a dark wood floating vanity cabinet complete the space.
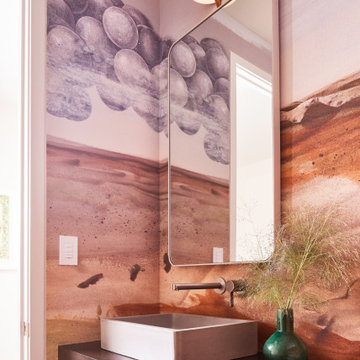
Inspiration pour un WC et toilettes design en bois foncé avec un placard à porte plane, un mur multicolore, une vasque, un plan de toilette en bois, un plan de toilette marron, meuble-lavabo suspendu et du papier peint.

Aménagement d'un petit WC et toilettes classique en bois foncé avec un placard à porte plane, WC à poser, un mur beige, un sol en calcaire, un sol beige, un plan de toilette blanc, meuble-lavabo suspendu, un plafond voûté, un plafond en papier peint, du papier peint et un plan vasque.
2