Idées déco de WC et toilettes en bois foncé avec un placard en trompe-l'oeil
Trier par :
Budget
Trier par:Populaires du jour
1 - 20 sur 1 037 photos
1 sur 3

Cette image montre un WC et toilettes rustique en bois foncé avec un placard en trompe-l'oeil, WC à poser, un mur gris, un lavabo encastré et un sol multicolore.

Cette photo montre un petit WC et toilettes tendance en bois foncé avec un placard en trompe-l'oeil, WC à poser, un mur gris, un sol en ardoise, un lavabo encastré, un plan de toilette en granite et un plan de toilette noir.

The farmhouse feel flows from the kitchen, through the hallway and all of the way to the powder room. This hall bathroom features a rustic vanity with an integrated sink. The vanity hardware is an urban rubbed bronze and the faucet is in a brushed nickel finish. The bathroom keeps a clean cut look with the installation of the wainscoting.
Photo credit Janee Hartman.
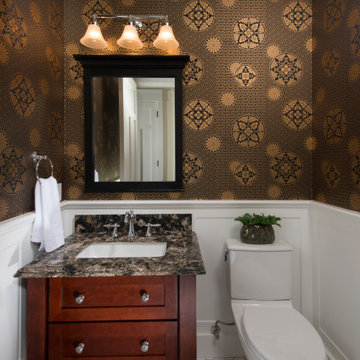
Cette photo montre un WC et toilettes chic en bois foncé avec un placard en trompe-l'oeil, un mur marron, un sol en carrelage de terre cuite, un lavabo encastré, un sol blanc et un plan de toilette marron.
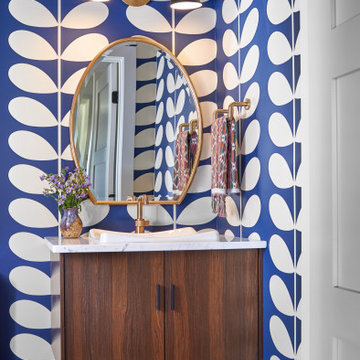
Exemple d'un WC et toilettes rétro en bois foncé avec un placard en trompe-l'oeil, un mur multicolore, parquet clair, un lavabo posé et un plan de toilette blanc.

Réalisation d'un petit WC et toilettes design en bois foncé avec un placard en trompe-l'oeil, un carrelage marron, un mur marron, une vasque, un plan de toilette en bois et un sol gris.

Idées déco pour un WC et toilettes classique en bois foncé de taille moyenne avec un placard en trompe-l'oeil, WC à poser, un carrelage noir, des carreaux de porcelaine, un mur blanc, carreaux de ciment au sol, un lavabo encastré, un plan de toilette en carrelage, un sol blanc et un plan de toilette blanc.
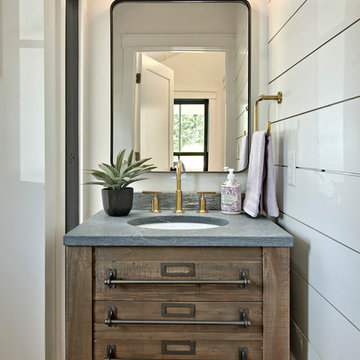
Réalisation d'un WC et toilettes champêtre en bois foncé avec un placard en trompe-l'oeil, un mur blanc, un lavabo encastré et un plan de toilette gris.
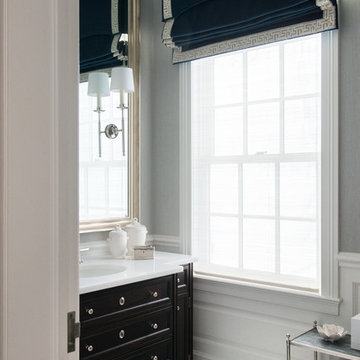
Jane Beiles
Aménagement d'un petit WC et toilettes classique en bois foncé avec un placard en trompe-l'oeil, un carrelage gris, un carrelage blanc, mosaïque, un mur gris, un sol en marbre, un lavabo encastré, un plan de toilette en quartz modifié et un plan de toilette blanc.
Aménagement d'un petit WC et toilettes classique en bois foncé avec un placard en trompe-l'oeil, un carrelage gris, un carrelage blanc, mosaïque, un mur gris, un sol en marbre, un lavabo encastré, un plan de toilette en quartz modifié et un plan de toilette blanc.
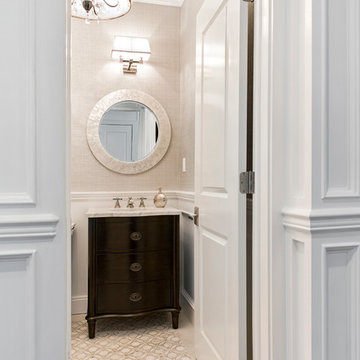
Kathleen O'donell photographer
Aménagement d'un WC et toilettes classique en bois foncé de taille moyenne avec un placard en trompe-l'oeil, un mur beige, un sol en carrelage de céramique, un lavabo encastré, un plan de toilette en marbre, un sol beige et un plan de toilette beige.
Aménagement d'un WC et toilettes classique en bois foncé de taille moyenne avec un placard en trompe-l'oeil, un mur beige, un sol en carrelage de céramique, un lavabo encastré, un plan de toilette en marbre, un sol beige et un plan de toilette beige.
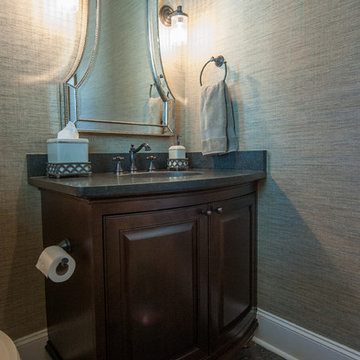
Powder room
www.press1photos.com
Inspiration pour un WC et toilettes chalet en bois foncé de taille moyenne avec un mur gris, parquet foncé, un lavabo encastré, un plan de toilette en granite, un placard en trompe-l'oeil et WC séparés.
Inspiration pour un WC et toilettes chalet en bois foncé de taille moyenne avec un mur gris, parquet foncé, un lavabo encastré, un plan de toilette en granite, un placard en trompe-l'oeil et WC séparés.

Inspiration pour un grand WC et toilettes sud-ouest américain en bois foncé avec un placard en trompe-l'oeil, un carrelage multicolore, mosaïque, une vasque, un mur noir, un sol en travertin, un plan de toilette en béton, un sol blanc et un plan de toilette gris.

JS Gibson
Aménagement d'un WC et toilettes campagne en bois foncé de taille moyenne avec un placard en trompe-l'oeil, un mur blanc, un plan de toilette en bois, un lavabo posé et un plan de toilette marron.
Aménagement d'un WC et toilettes campagne en bois foncé de taille moyenne avec un placard en trompe-l'oeil, un mur blanc, un plan de toilette en bois, un lavabo posé et un plan de toilette marron.

Guest Bath and Powder Room. Vintage dresser from the client's family re-purposed as the vanity with a modern marble sink.
photo: David Duncan Livingston
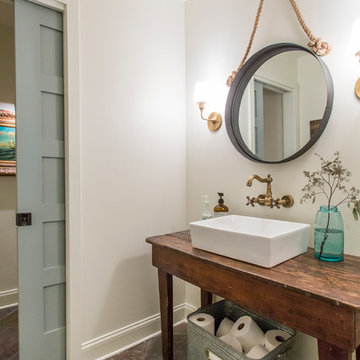
Cette photo montre un WC et toilettes nature en bois foncé avec une vasque, un placard en trompe-l'oeil, un plan de toilette en bois, un mur blanc et un plan de toilette marron.

A silver vessel sink and a colorful floral countertop accent brighten the room. A vanity fitted from a piece of fine furniture and a custom backlit mirror function beautifully in the space. To add just the right ambiance, we added a decorative pendant light that's complemented by patterned grasscloth.
Design: Wesley-Wayne Interiors
Photo: Dan Piassick

The powder room has a beautiful sculptural mirror that complements the mercury glass hanging pendant lights. The chevron tiled backsplash adds visual interest while creating a focal wall.

Design by Carol Luke.
Breakdown of the room:
Benjamin Moore HC 105 is on both the ceiling & walls. The darker color on the ceiling works b/c of the 10 ft height coupled w/the west facing window, lighting & white trim.
Trim Color: Benj Moore Decorator White.
Vanity is Wood-Mode Fine Custom Cabinetry: Wood-Mode Essex Recessed Door Style, Black Forest finish on cherry
Countertop/Backsplash - Franco’s Marble Shop: Calacutta Gold marble
Undermount Sink - Kohler “Devonshire”
Tile- Mosaic Tile: baseboards - polished Arabescato base moulding, Arabescato Black Dot basketweave
Crystal Ceiling light- Elk Lighting “Renaissance’
Sconces - Bellacor: “Normandie”, polished Nickel
Faucet - Kallista: “Tuxedo”, polished nickel
Mirror - Afina: “Radiance Venetian”
Toilet - Barclay: “Victoria High Tank”, white w/satin nickel trim & pull chain
Photo by Morgan Howarth.

Soft greens and mahogany vanity add richness to this tranquil powder room.
Baxter Imaging
Idées déco pour un WC et toilettes asiatique en bois foncé avec une vasque, un placard en trompe-l'oeil et un plan de toilette en verre.
Idées déco pour un WC et toilettes asiatique en bois foncé avec une vasque, un placard en trompe-l'oeil et un plan de toilette en verre.

Idées déco pour un petit WC et toilettes classique en bois foncé avec un placard en trompe-l'oeil, un mur beige, un sol en carrelage de terre cuite, un lavabo encastré, un plan de toilette en surface solide, un sol blanc et un plan de toilette blanc.
Idées déco de WC et toilettes en bois foncé avec un placard en trompe-l'oeil
1