Idées déco de WC et toilettes en bois foncé avec un plafond en papier peint
Trier par :
Budget
Trier par:Populaires du jour
61 - 80 sur 81 photos
1 sur 3
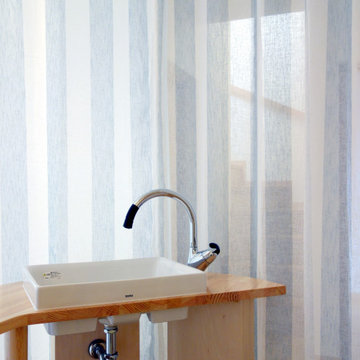
コンパクトにまとめた洗面台。奥に二階への階段。
Aménagement d'un petit WC et toilettes contemporain en bois foncé avec un mur blanc, un sol en contreplaqué, un lavabo posé, un plan de toilette en bois, un sol marron, un plan de toilette marron, meuble-lavabo sur pied, un plafond en papier peint et du papier peint.
Aménagement d'un petit WC et toilettes contemporain en bois foncé avec un mur blanc, un sol en contreplaqué, un lavabo posé, un plan de toilette en bois, un sol marron, un plan de toilette marron, meuble-lavabo sur pied, un plafond en papier peint et du papier peint.
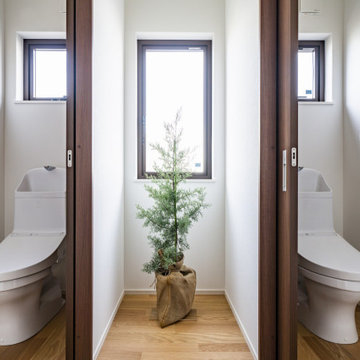
家族それぞれのプライバシーを守るような間取りにしたい。
長寿命の構造と温かい家がいいけど、コストは抑えたい。
そんなご家族の理想を取り入れた建築計画を考えました。
その家族のためだけの動線を考え、たったひとつ間取りにたどり着いた。
暮らしの中で光や風を取り入れ、心地よく通り抜ける。
家族の想いが、またひとつカタチになりました。
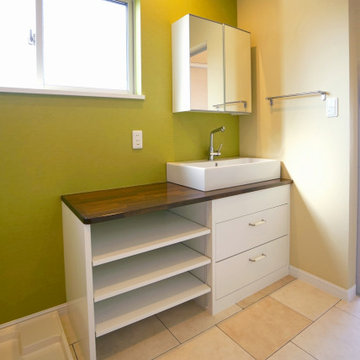
洗面所のアクセント壁をライムカラーで明るくおしゃれに。
Réalisation d'un WC et toilettes nordique en bois foncé de taille moyenne avec un placard à porte plane, un plan de toilette en surface solide, un plan de toilette marron, meuble-lavabo encastré, un mur vert, un sol beige, un plafond en papier peint et du papier peint.
Réalisation d'un WC et toilettes nordique en bois foncé de taille moyenne avec un placard à porte plane, un plan de toilette en surface solide, un plan de toilette marron, meuble-lavabo encastré, un mur vert, un sol beige, un plafond en papier peint et du papier peint.
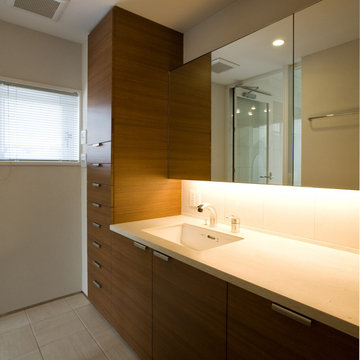
Idée de décoration pour un WC et toilettes minimaliste en bois foncé de taille moyenne avec un placard à porte plane, un carrelage blanc, des carreaux de porcelaine, un mur beige, un lavabo encastré, un plan de toilette en surface solide, un sol beige, un plan de toilette blanc, meuble-lavabo encastré et un plafond en papier peint.
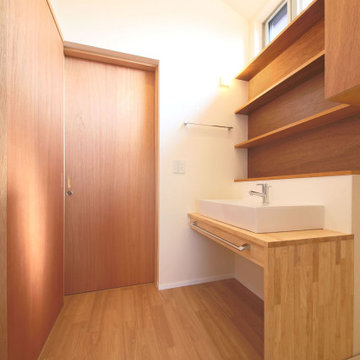
天井が高く開放的な洗面脱衣室。スリット状の高窓から十分な光が入ります。洗面の前の棚は植物などと一緒に小鏡を置く使い方を提案。
Idée de décoration pour un WC et toilettes minimaliste en bois foncé de taille moyenne avec un placard à porte plane, un carrelage blanc, des carreaux de céramique, un mur blanc, un sol en vinyl, une vasque, un plan de toilette en bois, un sol marron, un plan de toilette marron, un plafond en papier peint et du papier peint.
Idée de décoration pour un WC et toilettes minimaliste en bois foncé de taille moyenne avec un placard à porte plane, un carrelage blanc, des carreaux de céramique, un mur blanc, un sol en vinyl, une vasque, un plan de toilette en bois, un sol marron, un plan de toilette marron, un plafond en papier peint et du papier peint.

Thoughtful details make this small powder room renovation uniquely beautiful. Due to its location partially under a stairway it has several unusual angles. We used those angles to have a vanity custom built to fit. The new vanity allows room for a beautiful textured sink with widespread faucet, space for items on top, plus closed and open storage below the brown, gold and off-white quartz countertop. Unique molding and a burled maple effect finish this custom piece.
Classic toile (a printed design depicting a scene) was inspiration for the large print blue floral wallpaper that is thoughtfully placed for impact when the door is open. Smokey mercury glass inspired the romantic overhead light fixture and hardware style. The room is topped off by the original crown molding, plus trim that we added directly onto the ceiling, with wallpaper inside that creates an inset look.

Thoughtful details make this small powder room renovation uniquely beautiful. Due to its location partially under a stairway it has several unusual angles. We used those angles to have a vanity custom built to fit. The new vanity allows room for a beautiful textured sink with widespread faucet, space for items on top, plus closed and open storage below the brown, gold and off-white quartz countertop. Unique molding and a burled maple effect finish this custom piece.
Classic toile (a printed design depicting a scene) was inspiration for the large print blue floral wallpaper that is thoughtfully placed for impact when the door is open. Smokey mercury glass inspired the romantic overhead light fixture and hardware style. The room is topped off by the original crown molding, plus trim that we added directly onto the ceiling, with wallpaper inside that creates an inset look.
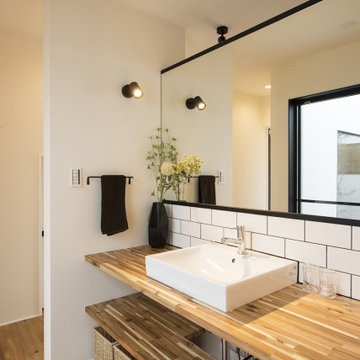
オープンな洗面台はデザイン性を高めて。幅広で家族並んでしたくできるほか、回遊できるのであわただしい朝も混雑しない。洗面台下の収納を見せることで、奥行と広さを演出する効果もあります。
Idées déco pour un WC et toilettes industriel en bois foncé avec un placard sans porte, un carrelage blanc, un carrelage métro, un mur blanc, parquet foncé, un lavabo posé, un plan de toilette en bois, un sol marron, un plan de toilette marron, meuble-lavabo encastré, un plafond en papier peint et du papier peint.
Idées déco pour un WC et toilettes industriel en bois foncé avec un placard sans porte, un carrelage blanc, un carrelage métro, un mur blanc, parquet foncé, un lavabo posé, un plan de toilette en bois, un sol marron, un plan de toilette marron, meuble-lavabo encastré, un plafond en papier peint et du papier peint.
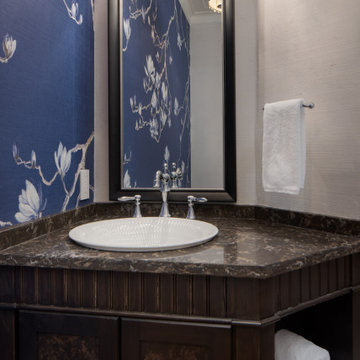
Thoughtful details make this small powder room renovation uniquely beautiful. Due to its location partially under a stairway it has several unusual angles. We used those angles to have a vanity custom built to fit. The new vanity allows room for a beautiful textured sink with widespread faucet, space for items on top, plus closed and open storage below the brown, gold and off-white quartz countertop. Unique molding and a burled maple effect finish this custom piece.
Classic toile (a printed design depicting a scene) was inspiration for the large print blue floral wallpaper that is thoughtfully placed for impact when the door is open. Smokey mercury glass inspired the romantic overhead light fixture and hardware style. The room is topped off by the original crown molding, plus trim that we added directly onto the ceiling, with wallpaper inside that creates an inset look.
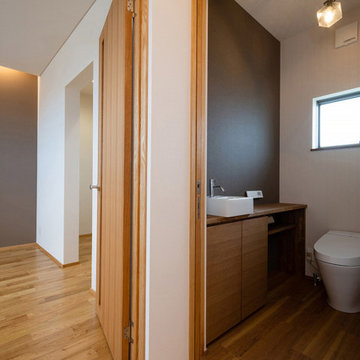
野依の家 トイレ(2階)
Idée de décoration pour un WC et toilettes minimaliste en bois foncé de taille moyenne avec un placard en trompe-l'oeil, WC à poser, un mur blanc, un sol en carrelage imitation parquet, une vasque, un plan de toilette en bois, un plan de toilette blanc, meuble-lavabo encastré, un plafond en papier peint et du papier peint.
Idée de décoration pour un WC et toilettes minimaliste en bois foncé de taille moyenne avec un placard en trompe-l'oeil, WC à poser, un mur blanc, un sol en carrelage imitation parquet, une vasque, un plan de toilette en bois, un plan de toilette blanc, meuble-lavabo encastré, un plafond en papier peint et du papier peint.
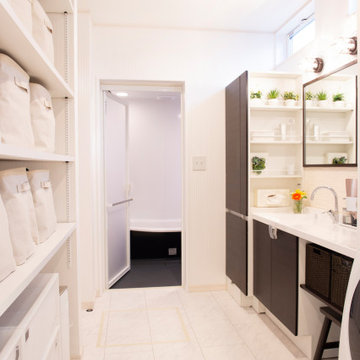
整理収納アドバイザー&住宅収納スペシャリスト資格保持
インテリアと整理収納を兼ね備えた住みやすく心地よい間取りの作り方をコーディネートいたします。
お家は一生ものの買い物。これからお家を建てる方は絶対に後悔しない家づくりをすすめてくださいね
*収納プランニングアドバイス ¥15,000~(一部屋あたり)
*自宅見学ツアー ¥8,000-(軽食付)
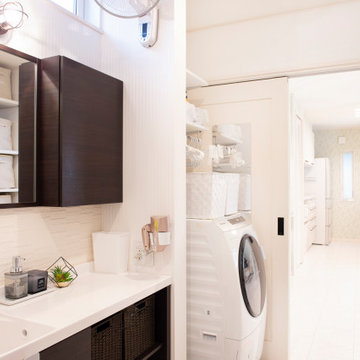
整理収納アドバイザー&住宅収納スペシャリスト資格保持
インテリアと整理収納を兼ね備えた住みやすく心地よい間取りの作り方をコーディネートいたします。
お家は一生ものの買い物。これからお家を建てる方は絶対に後悔しない家づくりをすすめてくださいね
*収納プランニングアドバイス ¥15,000~(一部屋あたり)
*自宅見学ツアー ¥8,000-(軽食付)
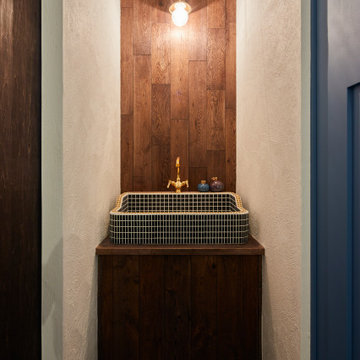
Inspiration pour un WC et toilettes asiatique en bois foncé et bois avec un placard sans porte, un mur marron, parquet foncé, un lavabo posé, un plan de toilette en bois, un sol marron, un plan de toilette marron, meuble-lavabo encastré et un plafond en papier peint.
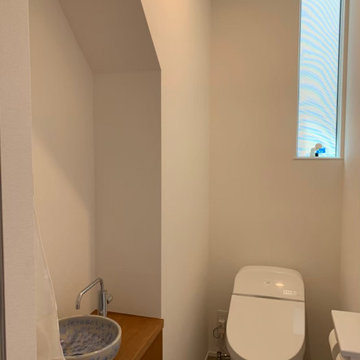
Inspiration pour un WC et toilettes en bois foncé de taille moyenne avec un placard à porte affleurante, WC à poser, un mur blanc, un sol en vinyl, un lavabo intégré, un plan de toilette en bois, un sol marron, un plan de toilette bleu, un plafond en papier peint et du papier peint.
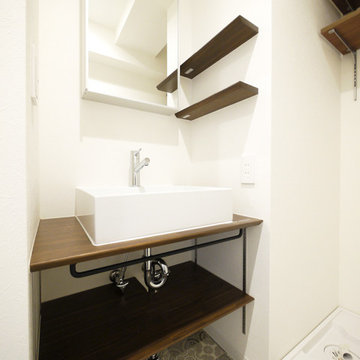
洗面台はオシャレなベッセル型です。
Aménagement d'un WC et toilettes moderne en bois foncé avec un placard sans porte, un mur blanc, un sol en vinyl, une vasque, un plan de toilette en bois, un sol marron, un plan de toilette marron, un plafond en papier peint et du papier peint.
Aménagement d'un WC et toilettes moderne en bois foncé avec un placard sans porte, un mur blanc, un sol en vinyl, une vasque, un plan de toilette en bois, un sol marron, un plan de toilette marron, un plafond en papier peint et du papier peint.
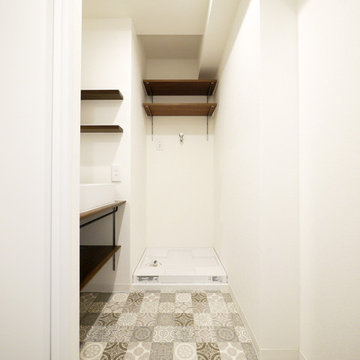
廊下に出ていた洗面台と脱衣スペースを新たに設計。
Idée de décoration pour un WC et toilettes minimaliste en bois foncé avec un placard sans porte, un mur blanc, un sol en vinyl, une vasque, un plan de toilette en bois, un sol marron, un plan de toilette marron, un plafond en papier peint et du papier peint.
Idée de décoration pour un WC et toilettes minimaliste en bois foncé avec un placard sans porte, un mur blanc, un sol en vinyl, une vasque, un plan de toilette en bois, un sol marron, un plan de toilette marron, un plafond en papier peint et du papier peint.
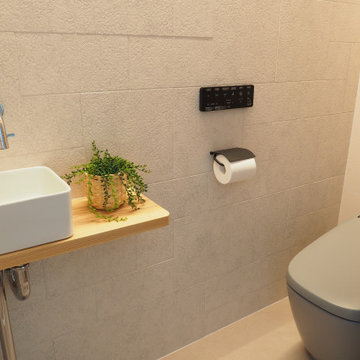
2階のトイレ
エコカラットを使用し湿度の調節機能や
ニオイの軽減などの効果があります
シックにまとめました
Réalisation d'un WC et toilettes marin en bois foncé de taille moyenne avec WC à poser, un carrelage gris, un mur gris, un sol en vinyl, un plan de toilette en bois, un sol beige, meuble-lavabo sur pied, un plafond en papier peint et du papier peint.
Réalisation d'un WC et toilettes marin en bois foncé de taille moyenne avec WC à poser, un carrelage gris, un mur gris, un sol en vinyl, un plan de toilette en bois, un sol beige, meuble-lavabo sur pied, un plafond en papier peint et du papier peint.
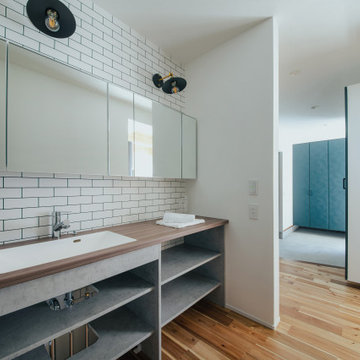
玄関の隣に配置することで、帰ってからの手洗いうがいを習慣化できる「ただいま動線」を叶えます。
タイル調のアクセントクロスやカウンターの色合いが、インテリアテイストにマッチしています。
Réalisation d'un WC et toilettes design en bois foncé avec un mur blanc, un sol en bois brun, un sol beige, un plan de toilette marron, un plafond en papier peint et du papier peint.
Réalisation d'un WC et toilettes design en bois foncé avec un mur blanc, un sol en bois brun, un sol beige, un plan de toilette marron, un plafond en papier peint et du papier peint.
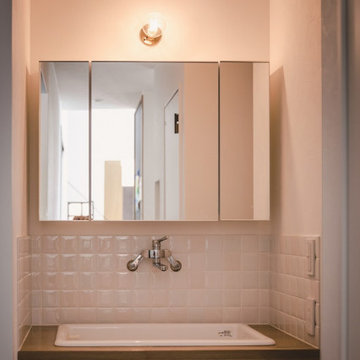
アクセントタイルで清掃性の向上と、
洗面カウンターの雰囲気を創っています。
木の質感も合い、素敵な洗面スペースに。
Idée de décoration pour un WC et toilettes en bois foncé avec un carrelage blanc, un mur blanc, un plan de toilette en bois, un sol marron, un plan de toilette marron, meuble-lavabo encastré, un plafond en papier peint et du papier peint.
Idée de décoration pour un WC et toilettes en bois foncé avec un carrelage blanc, un mur blanc, un plan de toilette en bois, un sol marron, un plan de toilette marron, meuble-lavabo encastré, un plafond en papier peint et du papier peint.
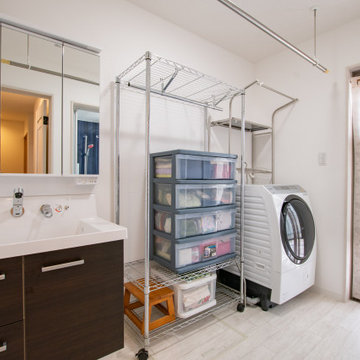
3帖の洗面室内に、部屋干しできるスペースも確保。
共働きのご夫婦の家事の負担を軽減します。乾いたタオル類や衣類は、収納ケースにその場で仕舞えます。
すぐ近くに勝手口があり、こもった湿気の換気も可能です。
Cette image montre un WC et toilettes design en bois foncé de taille moyenne avec un placard à porte plane, un mur blanc, un sol en vinyl, un lavabo de ferme, un sol beige, un plan de toilette blanc, meuble-lavabo sur pied, un plafond en papier peint et du papier peint.
Cette image montre un WC et toilettes design en bois foncé de taille moyenne avec un placard à porte plane, un mur blanc, un sol en vinyl, un lavabo de ferme, un sol beige, un plan de toilette blanc, meuble-lavabo sur pied, un plafond en papier peint et du papier peint.
Idées déco de WC et toilettes en bois foncé avec un plafond en papier peint
4