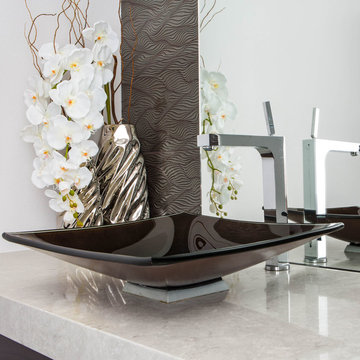Idées déco de WC et toilettes en bois foncé avec un plan de toilette blanc
Trier par :
Budget
Trier par:Populaires du jour
161 - 180 sur 806 photos
1 sur 3
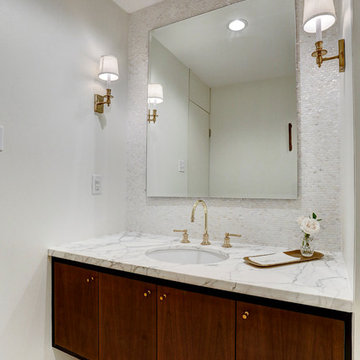
TK Images
Aménagement d'un WC et toilettes rétro en bois foncé de taille moyenne avec un placard à porte plane, WC à poser, un carrelage blanc, mosaïque, un mur blanc, un sol en carrelage de porcelaine, un lavabo encastré, un plan de toilette en marbre, un sol beige et un plan de toilette blanc.
Aménagement d'un WC et toilettes rétro en bois foncé de taille moyenne avec un placard à porte plane, WC à poser, un carrelage blanc, mosaïque, un mur blanc, un sol en carrelage de porcelaine, un lavabo encastré, un plan de toilette en marbre, un sol beige et un plan de toilette blanc.
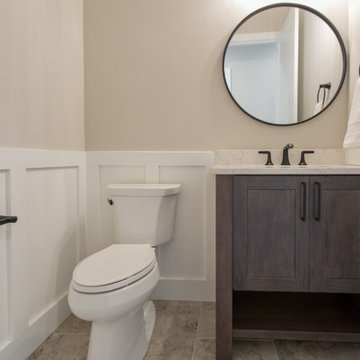
Tile floor by Interceramic — 16 x 16 Southerleigh • Hopp
Réalisation d'un WC et toilettes tradition en bois foncé avec un sol en carrelage de porcelaine, un sol beige, boiseries, WC séparés, un mur beige, un lavabo encastré et un plan de toilette blanc.
Réalisation d'un WC et toilettes tradition en bois foncé avec un sol en carrelage de porcelaine, un sol beige, boiseries, WC séparés, un mur beige, un lavabo encastré et un plan de toilette blanc.
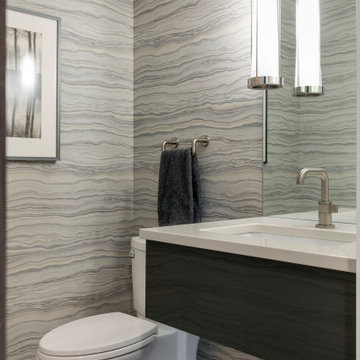
Idées déco pour un WC et toilettes contemporain en bois foncé de taille moyenne avec un sol en bois brun, un lavabo encastré, un sol marron, un plan de toilette blanc, meuble-lavabo suspendu et du papier peint.
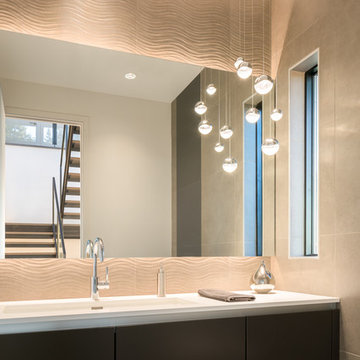
Andrew Pogue Photography
Cette image montre un WC et toilettes design en bois foncé de taille moyenne avec un placard à porte plane, un plan de toilette en quartz modifié, un mur beige, parquet foncé, une grande vasque et un plan de toilette blanc.
Cette image montre un WC et toilettes design en bois foncé de taille moyenne avec un placard à porte plane, un plan de toilette en quartz modifié, un mur beige, parquet foncé, une grande vasque et un plan de toilette blanc.
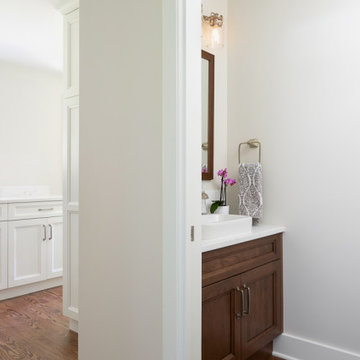
The goal for the owners of this Blue Ridge home was to remodel their traditional Blue Ridge home to open up rooms to improve flow and update the finishes. The separate formal living room was a rarely used space so the wall between living and family rooms was opened up and the stairwell was updated to transform how the family use these rooms. The doorway from the entry to the kitchen was also opened up to welcome guests into the heart of the home.
The existing dated and inefficient kitchen was redesigned to include a large island with dining, light filled sink area and decorative hood at the range. A tall pantry cabinet and additional mud room cabinets were installed to provide storage for this busy family. The new kitchen is bright and modern with white Columbia cabinetry complimented by a dark wood island. The Pental quartz countertops feature a light marble design and the soft grey backsplash completes this kitchen transformation.
The tiny powder room received a face lift with a custom shallow vanity that is big on style. The existing living room fireplace, which was too large and out of scale with the space, was updated with new tile and painted wood surround.
The success of this gorgeous remodel was a true team effort with the clients, Model Remodel on the construction and our firm on design.
Contractor: Model Remodel
Photography: Cindy Apple Photography
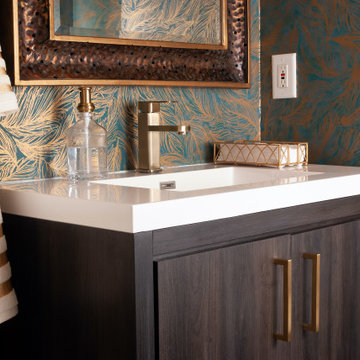
Aménagement d'un petit WC et toilettes classique en bois foncé avec un plan de toilette blanc, meuble-lavabo encastré et du papier peint.
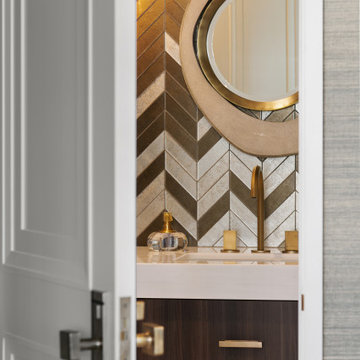
Idée de décoration pour un WC suspendu bohème en bois foncé de taille moyenne avec un placard à porte plane, un carrelage marron, un carrelage en pâte de verre, un mur marron, un sol en marbre, un lavabo encastré, un plan de toilette en marbre, un sol blanc, un plan de toilette blanc et meuble-lavabo suspendu.
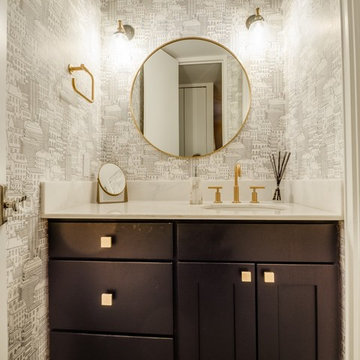
Athos Kyriakides
Réalisation d'un petit WC et toilettes design en bois foncé avec un placard à porte shaker, WC séparés, un carrelage blanc, des carreaux de céramique, un lavabo encastré, un plan de toilette en marbre, un mur blanc et un plan de toilette blanc.
Réalisation d'un petit WC et toilettes design en bois foncé avec un placard à porte shaker, WC séparés, un carrelage blanc, des carreaux de céramique, un lavabo encastré, un plan de toilette en marbre, un mur blanc et un plan de toilette blanc.
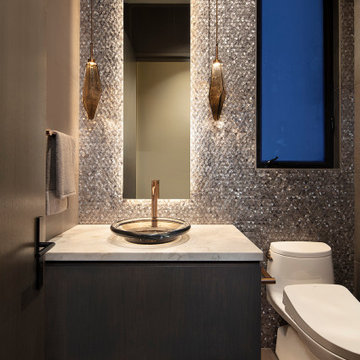
Unique metal mosaic tiles add glamour to this powder room along with a backlit mirror, bronze glass vessel sink, faceted glass pendants and champagne gold faucet.
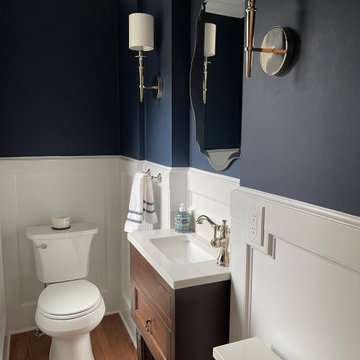
Cabinetry: Starmark Inset
Style: Lafontaine w/ Flush Frame and Five Piece Drawer Headers
Finish: Cherry Hazelnut
Countertop: (Contractor’s Own) Pietrasanta Gray
Sink: (Contractor’s Own)
Hardware: (Richelieu) Traditional Pulls in Antique Nickel
Designer: Devon Moore
Contractor: Stonik Services
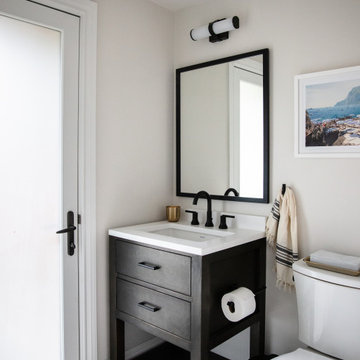
Cette image montre un WC et toilettes traditionnel en bois foncé de taille moyenne avec un placard à porte plane, WC séparés, un mur gris, un lavabo encastré, un sol gris, un plan de toilette blanc et meuble-lavabo encastré.
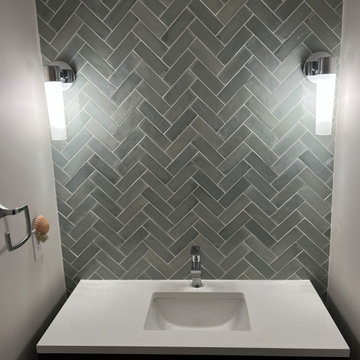
Réalisation d'un petit WC et toilettes minimaliste en bois foncé avec un placard à porte plane, WC séparés, un carrelage vert, des carreaux de céramique, un mur gris, un sol en carrelage de porcelaine, un lavabo encastré, un plan de toilette en quartz, un sol marron, un plan de toilette blanc et meuble-lavabo suspendu.
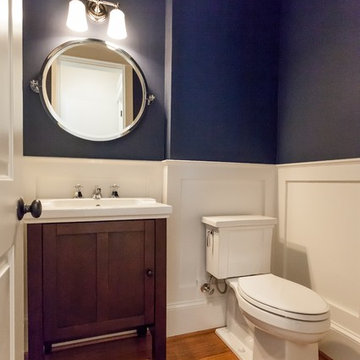
Exemple d'un WC et toilettes nature en bois foncé avec un placard en trompe-l'oeil, WC séparés, un mur bleu, un sol en bois brun, un sol marron et un plan de toilette blanc.
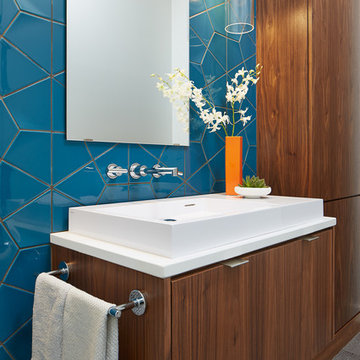
Design: Charlie & Co. Design | Builder: John Kraemer & Sons | Interiors & Photo Styling: Lucy Interior Design | Susan Gilmore Photography
Cette image montre un WC et toilettes design en bois foncé avec un placard à porte plane, un plan de toilette en surface solide, des carreaux de céramique, une vasque, un carrelage bleu et un plan de toilette blanc.
Cette image montre un WC et toilettes design en bois foncé avec un placard à porte plane, un plan de toilette en surface solide, des carreaux de céramique, une vasque, un carrelage bleu et un plan de toilette blanc.

Bungalow 5 Mirror, Deirfiur Home Wallpaper, CB2 guest towel,
Design Principal: Justene Spaulding
Junior Designer: Keegan Espinola
Photography: Joyelle West
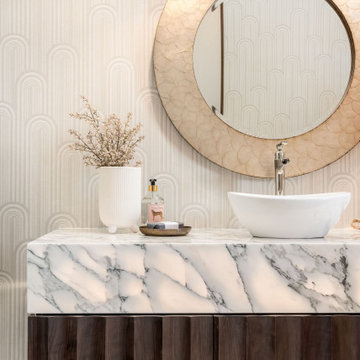
Idée de décoration pour un WC et toilettes minimaliste en bois foncé avec une vasque, un plan de toilette en quartz, un plan de toilette blanc, meuble-lavabo suspendu et du papier peint.
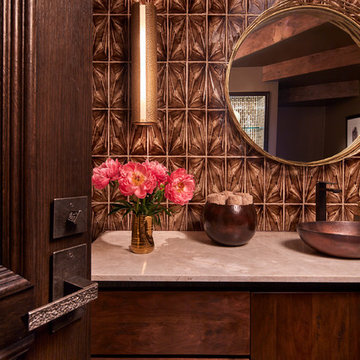
Recipient of the "Best Powder Room" award in the national 2018 Kitchen & Bath Design Awards. The judges at Kitchen & Bath Design News Magazine called it “unique and architectural.” Mixed textures generate energy and interest in this main level powder room just off the foyer, from the richly patterned tile backsplash to the leathered quartzite countertop and the pebbly finish of the bronze door handle. Photo by Brian Gassel
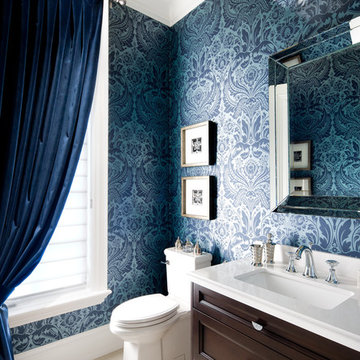
Jane Lockhart designed an elegant powder room featuring a rich blue damask wallpaper from Graham and Brown (50-188) and velvet draperies from Robert Allen Design. Ceiling in Benjamin Moore Sulfur Yellow 2151-40 . Brandon Barré courtesy Kylemore Communities
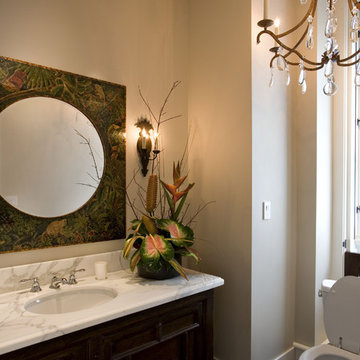
Cette image montre un WC et toilettes ethnique en bois foncé avec un lavabo encastré et un plan de toilette blanc.
Idées déco de WC et toilettes en bois foncé avec un plan de toilette blanc
9
