Idées déco de WC et toilettes en bois foncé avec un plan de toilette en granite
Trier par :
Budget
Trier par:Populaires du jour
81 - 100 sur 760 photos
1 sur 3
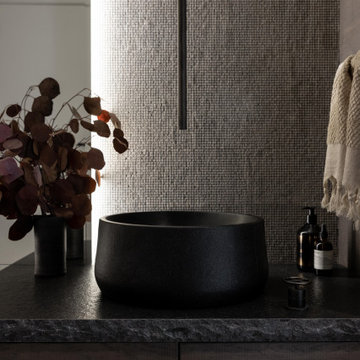
A multi use room - this is not only a powder room but also a laundry. My clients wanted to hide the utilitarian aspect of the room so the washer and dryer are hidden behind cabinet doors.
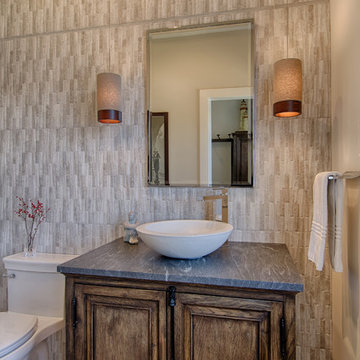
Cette image montre un petit WC et toilettes traditionnel en bois foncé avec un placard en trompe-l'oeil, WC à poser, un carrelage gris, des carreaux de porcelaine, un mur gris, un sol en carrelage de porcelaine, une vasque, un plan de toilette en granite et un plan de toilette gris.
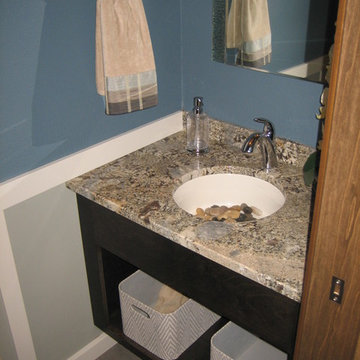
Idées déco pour un petit WC et toilettes romantique en bois foncé avec un lavabo encastré, un placard sans porte, un plan de toilette en granite, un carrelage gris, un mur bleu et un sol en vinyl.
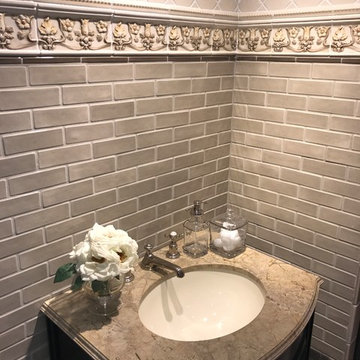
Inspiration pour un petit WC et toilettes traditionnel en bois foncé avec un placard en trompe-l'oeil, un carrelage gris, un carrelage de pierre, un mur gris, un lavabo encastré et un plan de toilette en granite.
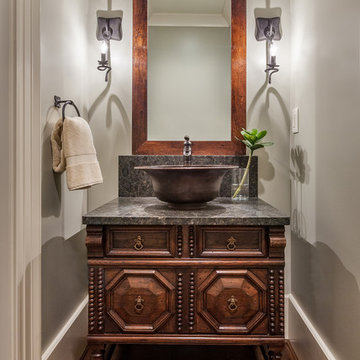
Cette photo montre un WC et toilettes méditerranéen en bois foncé de taille moyenne avec un placard en trompe-l'oeil, un mur beige, un sol en bois brun, une vasque, WC à poser, un plan de toilette en granite, un sol marron et un carrelage gris.
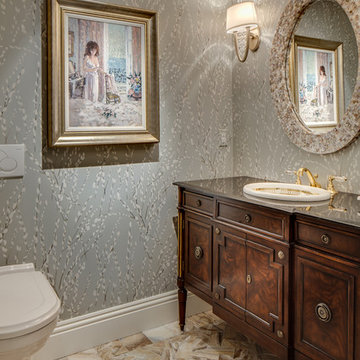
Idée de décoration pour un WC suspendu tradition en bois foncé de taille moyenne avec un placard en trompe-l'oeil, un sol en marbre, un lavabo posé, un plan de toilette en granite, un mur gris et un sol multicolore.
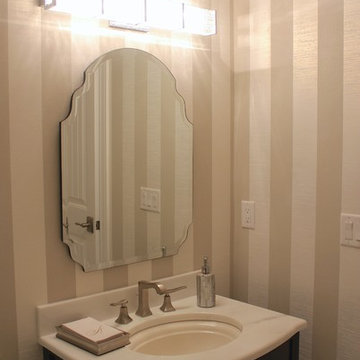
Exemple d'un WC et toilettes chic en bois foncé de taille moyenne avec un plan de toilette en granite, un carrelage gris, un mur beige et un sol en marbre.
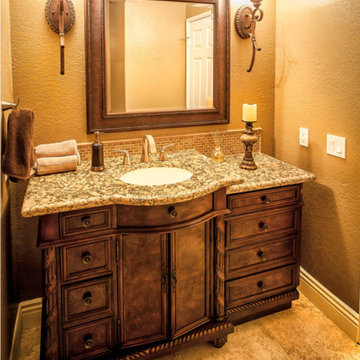
Idée de décoration pour un petit WC et toilettes méditerranéen en bois foncé avec un plan de toilette en granite, un carrelage beige, un mur marron, un lavabo encastré et un placard en trompe-l'oeil.
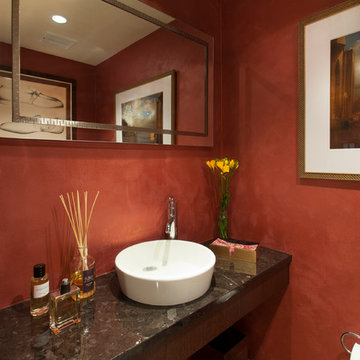
A Philadelphia suburban Main Line bi-level condo is home to a contemporary collection of art and furnishings. The light filled neutral space is warm and inviting and serves as a backdrop to showcase this couple’s growing art collection. Great use of color for accents, custom furniture and an eclectic mix of furnishings add interest and texture to the space. Nestled in the trees, this suburban home feels like it’s in the country while just a short distance to the city.
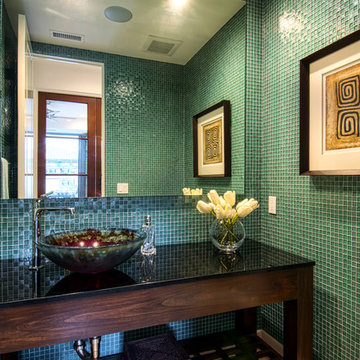
Idée de décoration pour un WC et toilettes design en bois foncé avec un placard sans porte, un carrelage vert, un carrelage en pâte de verre, une vasque, un plan de toilette en granite et WC à poser.
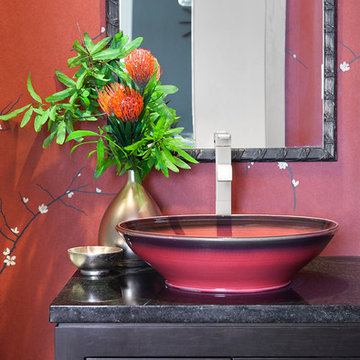
Photos: Donna Dotan Photography; Instagram:
@donnadotanphoto
Cette photo montre un petit WC et toilettes tendance en bois foncé avec un placard à porte plane, un mur rouge, une vasque et un plan de toilette en granite.
Cette photo montre un petit WC et toilettes tendance en bois foncé avec un placard à porte plane, un mur rouge, une vasque et un plan de toilette en granite.
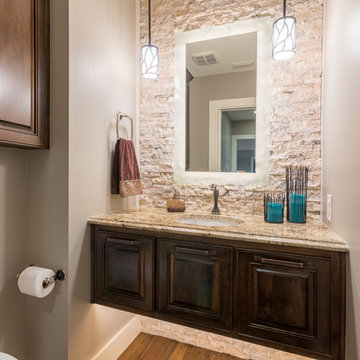
Christopher Davison, AIA
Inspiration pour un petit WC suspendu traditionnel en bois foncé avec un placard avec porte à panneau surélevé, un carrelage beige, un carrelage de pierre, un mur gris, un sol en bois brun, un lavabo encastré et un plan de toilette en granite.
Inspiration pour un petit WC suspendu traditionnel en bois foncé avec un placard avec porte à panneau surélevé, un carrelage beige, un carrelage de pierre, un mur gris, un sol en bois brun, un lavabo encastré et un plan de toilette en granite.
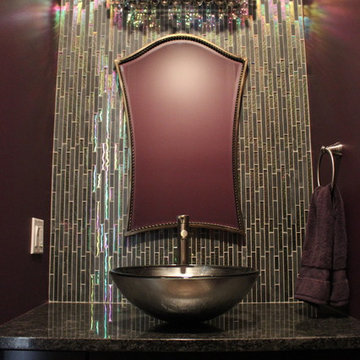
Eye to Eye Interiors, LLC
Cette photo montre un petit WC et toilettes tendance en bois foncé avec une vasque, un placard à porte shaker, un plan de toilette en granite, un carrelage multicolore, un carrelage en pâte de verre et un mur violet.
Cette photo montre un petit WC et toilettes tendance en bois foncé avec une vasque, un placard à porte shaker, un plan de toilette en granite, un carrelage multicolore, un carrelage en pâte de verre et un mur violet.
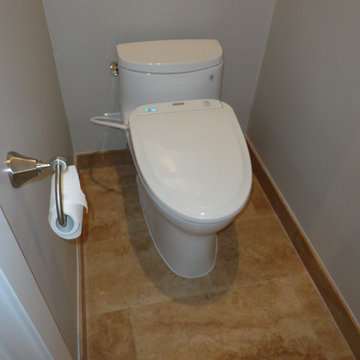
Xtreme Renovations completed an amazing Master Bathroom transformation for our clients in NW Harris County. This project included removing the existing Jacuzzi Tub and Vanity as well as all fur downs throughout the Master Bath area. The transformation included the installation of new large shower area with a rain shower, seamless glass shower enclosure as well as installing a tempered double argon filled window for viewing a private fountain area. Travertine Honed and Polished tile was installed throughout the Master Bath and Water Closet. Custom build Maple vanity with towers in a shaker style were included in the project. All doors included European soft closing hinges as well as full extension soft closing drawer glides. Also included in this project was the installation of new linen closets and clothes hamper. Many electrical and plumbing upgrades were included in the project such as installation of a Togo Japanese toilet/bidet and extensive drywall work. The project included the installation of new carpeting in the Master Bathroom closet, Master Bedroom and entryway. LED recessed lighting on dimmers added the ‘Wow Factor our clients deserved and Xtreme Renovations is know for.
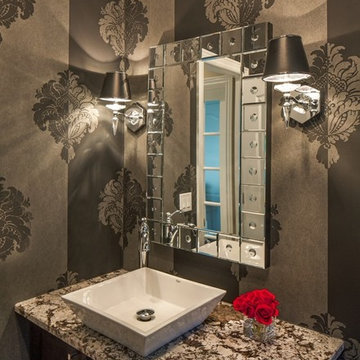
Cette image montre un petit WC et toilettes design en bois foncé avec un placard à porte shaker et un plan de toilette en granite.
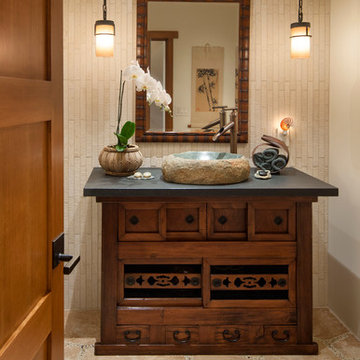
Jim Bartsch Photography
Aménagement d'un WC et toilettes asiatique en bois foncé de taille moyenne avec une vasque, un placard en trompe-l'oeil, un plan de toilette en granite, un carrelage beige, un mur beige et un sol en travertin.
Aménagement d'un WC et toilettes asiatique en bois foncé de taille moyenne avec une vasque, un placard en trompe-l'oeil, un plan de toilette en granite, un carrelage beige, un mur beige et un sol en travertin.
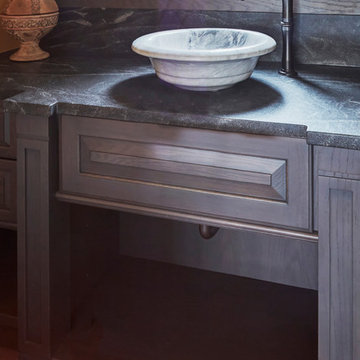
A custom-designed, wall-to-wall vanity was created to look like a piece of high-end, well-crafted furniture. A gray-stained finish bridges the home's French country aesthetic and the family's modern lifestyle needs. Functional drawers above and open shelf keep towels and other items close at hand.
Design Challenges:
While we might naturally place a mirror above the sink, this basin is located under a window. Moving the window would compromise the home's exterior aesthetic, so the window became part of the design. Matching custom framing around the mirrors looks brings the elements together.
Faucet is Brizo Tresa single handle single hole vessel in Venetian Bronze finish.
Photo by Mike Kaskel.
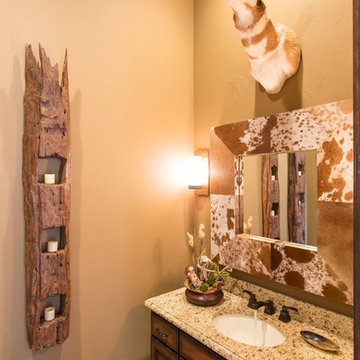
Michael Hunter Photography
Exemple d'un WC et toilettes montagne en bois foncé de taille moyenne avec un placard en trompe-l'oeil, un mur beige, un lavabo encastré et un plan de toilette en granite.
Exemple d'un WC et toilettes montagne en bois foncé de taille moyenne avec un placard en trompe-l'oeil, un mur beige, un lavabo encastré et un plan de toilette en granite.
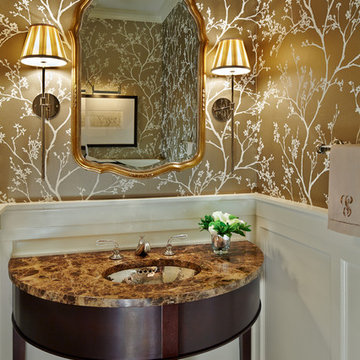
Idée de décoration pour un petit WC et toilettes tradition en bois foncé avec un placard en trompe-l'oeil, un mur multicolore, parquet foncé, un lavabo encastré, un plan de toilette en granite et un sol marron.

The design challenge was to enhance the square footage, flow and livability in this 1,442 sf 1930’s Tudor style brick house for a growing family of four. A two story 1,000 sf addition was the solution proposed by the design team at Advance Design Studio, Ltd. The new addition provided enough space to add a new kitchen and eating area with a butler pantry, a food pantry, a powder room and a mud room on the lower level, and a new master suite on the upper level.
The family envisioned a bright and airy white classically styled kitchen accented with espresso in keeping with the 1930’s style architecture of the home. Subway tile and timely glass accents add to the classic charm of the crisp white craftsman style cabinetry and sparkling chrome accents. Clean lines in the white farmhouse sink and the handsome bridge faucet in polished nickel make a vintage statement. River white granite on the generous new island makes for a fantastic gathering place for family and friends and gives ample casual seating. Dark stained oak floors extend to the new butler’s pantry and powder room, and throughout the first floor making a cohesive statement throughout. Classic arched doorways were added to showcase the home’s period details.
On the upper level, the newly expanded garage space nestles below an expansive new master suite complete with a spectacular bath retreat and closet space and an impressively vaulted ceiling. The soothing master getaway is bathed in soft gray tones with painted cabinets and amazing “fantasy” granite that reminds one of beach vacations. The floor mimics a wood feel underfoot with a gray textured porcelain tile and the spacious glass shower boasts delicate glass accents and a basket weave tile floor. Sparkling fixtures rest like fine jewelry completing the space.
The vaulted ceiling throughout the master suite lends to the spacious feel as does the archway leading to the expansive master closet. An elegant bank of 6 windows floats above the bed, bathing the space in light.
Photo Credits- Joe Nowak
Idées déco de WC et toilettes en bois foncé avec un plan de toilette en granite
5