Idées déco de WC et toilettes en bois foncé avec un plan de toilette gris
Trier par :
Budget
Trier par:Populaires du jour
81 - 100 sur 217 photos
1 sur 3
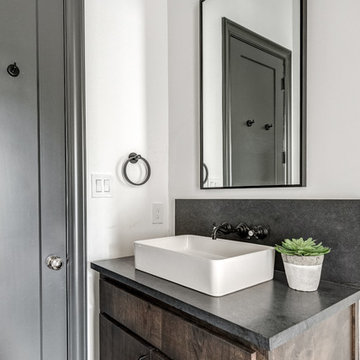
Hunter Coon - True Homes Photography
Réalisation d'un WC et toilettes design en bois foncé avec un placard à porte plane, WC séparés, un mur blanc, un sol en carrelage de céramique, une vasque, un plan de toilette en béton, un sol multicolore et un plan de toilette gris.
Réalisation d'un WC et toilettes design en bois foncé avec un placard à porte plane, WC séparés, un mur blanc, un sol en carrelage de céramique, une vasque, un plan de toilette en béton, un sol multicolore et un plan de toilette gris.

The owners of this beautiful Johnson County home wanted to refresh their lower level powder room as well as create a new space for storing outdoor clothes and shoes.
Arlene Ladegaard and the Design Connection, Inc. team assisted with the transformation in this space with two distinct purposes as part of a much larger project on the first floor remodel in their home.
The knockout floral wallpaper in the powder room is the big wow! The homeowners also requested a large floor to ceiling cabinet for the storage area. To enhance the allure of this small space, the design team installed a Java-finish custom vanity with quartz countertops and high-end plumbing fixtures and sconces. Design Connection, Inc. provided; custom-cabinets, wallpaper, plumbing fixtures, a handmade custom mirror from a local company, lighting fixtures, installation of all materials and project management.
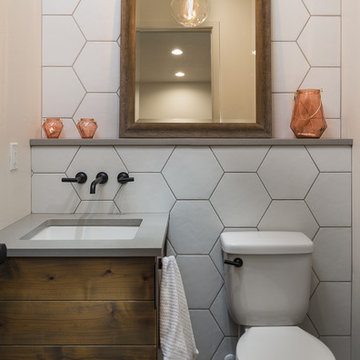
Exemple d'un WC et toilettes chic en bois foncé avec un placard à porte plane, WC séparés, un carrelage blanc, un mur blanc, un lavabo encastré, un sol noir et un plan de toilette gris.
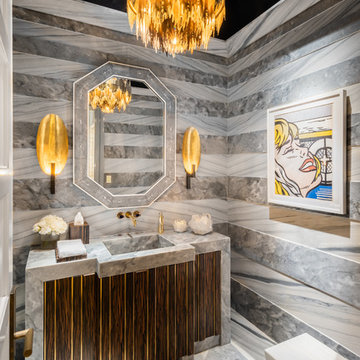
Venjamin Reyes Photography
Réalisation d'un WC et toilettes méditerranéen en bois foncé avec du carrelage en marbre, un sol en marbre, un lavabo intégré, un plan de toilette en marbre, un placard en trompe-l'oeil, un carrelage gris, un mur gris, un sol gris et un plan de toilette gris.
Réalisation d'un WC et toilettes méditerranéen en bois foncé avec du carrelage en marbre, un sol en marbre, un lavabo intégré, un plan de toilette en marbre, un placard en trompe-l'oeil, un carrelage gris, un mur gris, un sol gris et un plan de toilette gris.
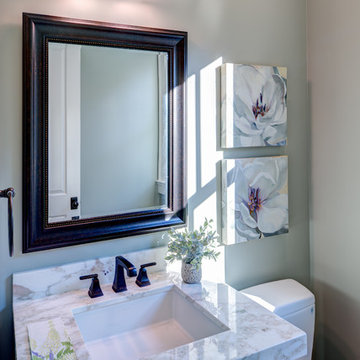
Cette photo montre un WC et toilettes chic en bois foncé de taille moyenne avec un placard avec porte à panneau encastré, WC séparés, un mur gris, un lavabo encastré, un plan de toilette en marbre et un plan de toilette gris.
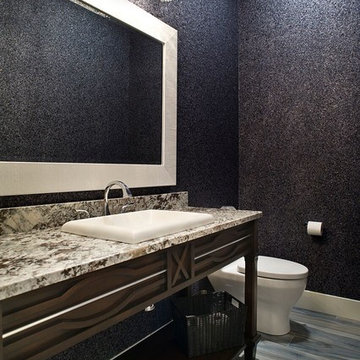
This stunning powder bath is lit with the sparkle of a James Moder crystal chandelier.
Interior Design by Sue Hitt, New Interiors Design. Photography by Cipher Imaging.
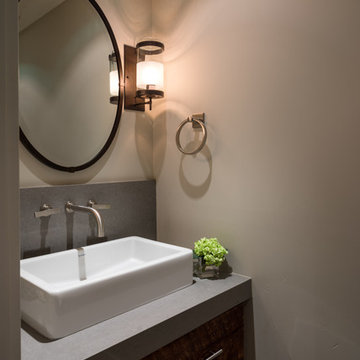
A custom home in Jackson, Wyoming
Idées déco pour un WC et toilettes contemporain en bois foncé de taille moyenne avec un placard à porte plane, un mur beige, un plan de toilette en surface solide, une vasque et un plan de toilette gris.
Idées déco pour un WC et toilettes contemporain en bois foncé de taille moyenne avec un placard à porte plane, un mur beige, un plan de toilette en surface solide, une vasque et un plan de toilette gris.
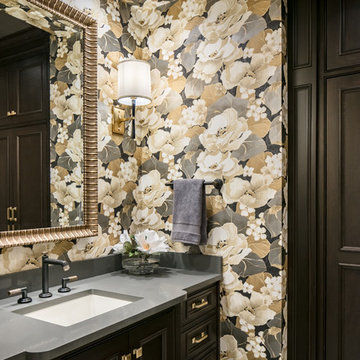
The owners of this beautiful Johnson County home wanted to refresh their main level powder room as well as create a new space for storing outdoor clothes and shoes.
Arlene Ladegaard and the Design Connection, Inc. team assisted with the transformation in this space with two distinct purposes as part of a much larger project on the first floor remodel in their home.
The knockout floral wallpaper in the powder room is the big wow! The homeowners also requested a large floor to ceiling cabinet for the storage area. To enhance the allure of this small space, the design team installed a Java-finish custom vanity with quartz countertops and high-end plumbing fixtures and sconces. Design Connection, Inc. provided; custom-cabinets, wallpaper, plumbing fixtures, a handmade custom mirror from a local company, lighting fixtures, installation of all materials and project management.
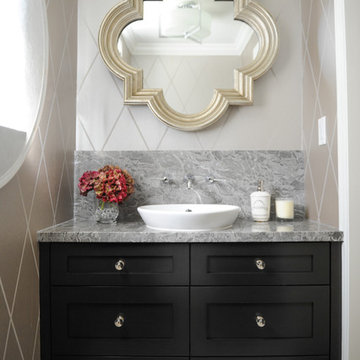
Enviable Designs Inc. redesigned 5 of the home’s bathrooms with a stunning array of glass tiles, marble countertops and ocean inspired paint colors. The effect is timeless and soothing for this master retreat and powder room.
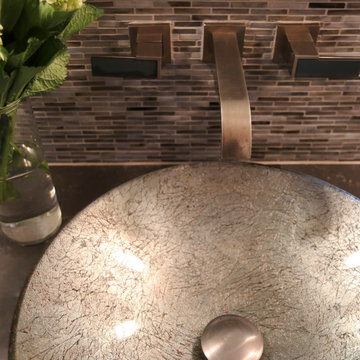
Idées déco pour un grand WC et toilettes classique en bois foncé avec un placard à porte plane, WC séparés, un carrelage multicolore, un carrelage en pâte de verre, un mur beige, parquet foncé, une vasque, un plan de toilette en quartz modifié, un sol marron, un plan de toilette gris et meuble-lavabo suspendu.
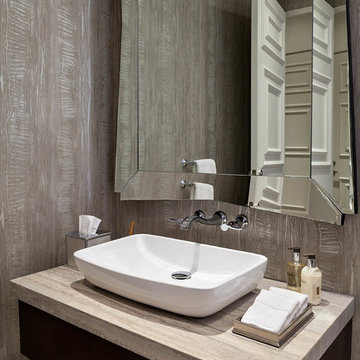
KuDa Photography
Idées déco pour un WC et toilettes classique en bois foncé avec une vasque, un placard à porte plane et un plan de toilette gris.
Idées déco pour un WC et toilettes classique en bois foncé avec une vasque, un placard à porte plane et un plan de toilette gris.
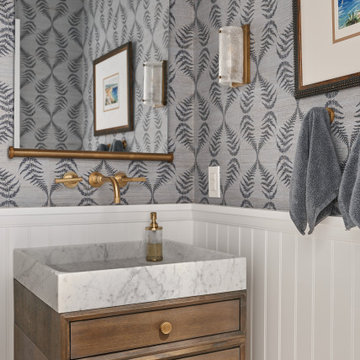
Handsome powder bath with some really tasteful finish selections. Wainscoting with handmade wall paper above. Brown tones compliment the satin brass finishes nicely and the dark blue and subtly purple patterned wallpaper really sells the contrast in the space. What a great balance!
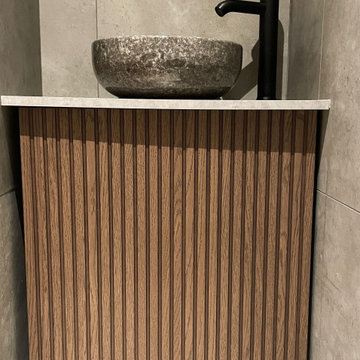
Vasque suspendu dans WC, vasque en marbre et porte en bois noyer;
Cette image montre un petit WC suspendu design en bois foncé et bois avec un placard à porte affleurante, un carrelage gris, des carreaux de céramique, un mur gris, un sol en carrelage de céramique, un plan vasque, un plan de toilette en marbre, un sol blanc, un plan de toilette gris et meuble-lavabo suspendu.
Cette image montre un petit WC suspendu design en bois foncé et bois avec un placard à porte affleurante, un carrelage gris, des carreaux de céramique, un mur gris, un sol en carrelage de céramique, un plan vasque, un plan de toilette en marbre, un sol blanc, un plan de toilette gris et meuble-lavabo suspendu.
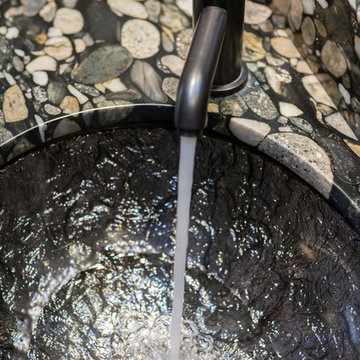
Inspiration pour un petit WC et toilettes traditionnel en bois foncé avec un placard à porte shaker, WC à poser, un mur beige, parquet foncé, un lavabo encastré, un plan de toilette en granite, un sol marron et un plan de toilette gris.
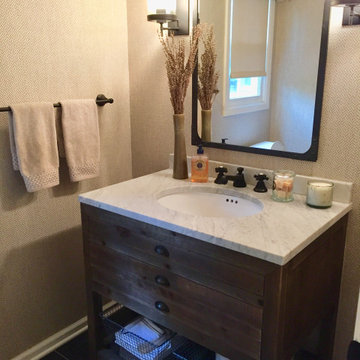
A beautiful modern farmhouse Powder Room with Herringbone Phillip Jeffries Wallpaper. The black hardware and dark gray floor tile pulls it all together.
Just the Right Piece
Warren, NJ 07059
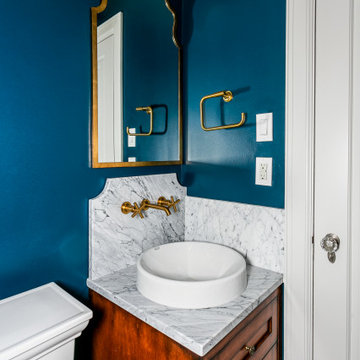
Idées déco pour un WC et toilettes classique en bois foncé de taille moyenne avec un placard avec porte à panneau surélevé, WC séparés, un mur bleu, un sol en marbre, une vasque, un plan de toilette en marbre, un sol gris et un plan de toilette gris.
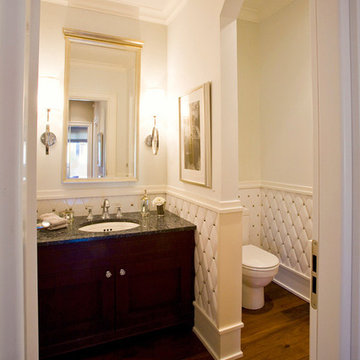
Aménagement d'un WC et toilettes classique en bois foncé de taille moyenne avec un placard à porte shaker, WC à poser, un carrelage blanc, un mur blanc, un sol en bois brun, un lavabo encastré, un plan de toilette en granite et un plan de toilette gris.
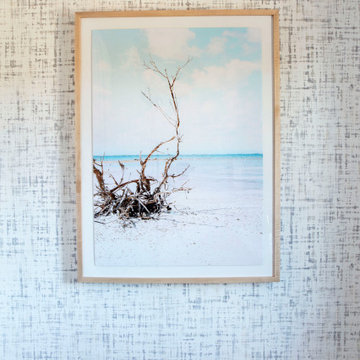
Powder Room
Exemple d'un WC et toilettes moderne en bois foncé de taille moyenne avec un placard à porte plane, un mur blanc, un sol en bois brun, un lavabo encastré, un plan de toilette en marbre, un plan de toilette gris, meuble-lavabo encastré et du papier peint.
Exemple d'un WC et toilettes moderne en bois foncé de taille moyenne avec un placard à porte plane, un mur blanc, un sol en bois brun, un lavabo encastré, un plan de toilette en marbre, un plan de toilette gris, meuble-lavabo encastré et du papier peint.
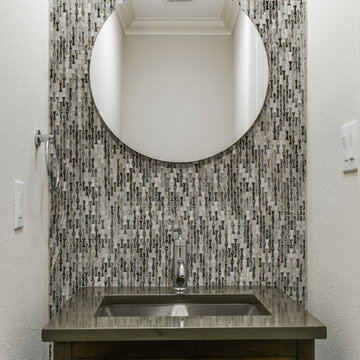
Shoot2Sell
Exemple d'un WC et toilettes chic en bois foncé de taille moyenne avec WC à poser, mosaïque, parquet foncé, un lavabo encastré, un plan de toilette en quartz modifié, un mur gris, un placard en trompe-l'oeil, un carrelage gris et un plan de toilette gris.
Exemple d'un WC et toilettes chic en bois foncé de taille moyenne avec WC à poser, mosaïque, parquet foncé, un lavabo encastré, un plan de toilette en quartz modifié, un mur gris, un placard en trompe-l'oeil, un carrelage gris et un plan de toilette gris.
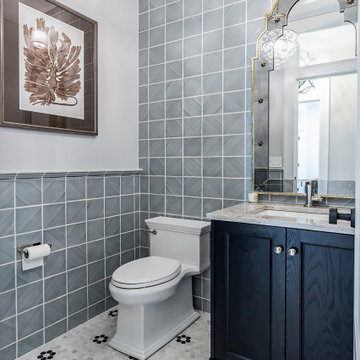
Inspiration pour un WC et toilettes marin en bois foncé de taille moyenne avec un placard à porte shaker, WC à poser, un carrelage bleu, des carreaux de céramique, un mur gris, un sol en carrelage de porcelaine, un lavabo encastré, un plan de toilette en marbre, un sol multicolore, un plan de toilette gris et meuble-lavabo sur pied.
Idées déco de WC et toilettes en bois foncé avec un plan de toilette gris
5