Idées déco de WC et toilettes en bois foncé avec un sol en bois brun
Trier par :
Budget
Trier par:Populaires du jour
141 - 160 sur 512 photos
1 sur 3
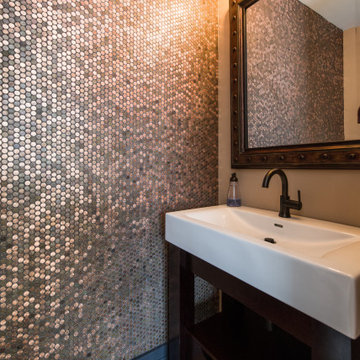
the owners glued pennies to tile sheets for the installer to create the "Penny Wall"
Réalisation d'un petit WC et toilettes urbain en bois foncé avec un placard sans porte, WC à poser, un sol en bois brun et un plan vasque.
Réalisation d'un petit WC et toilettes urbain en bois foncé avec un placard sans porte, WC à poser, un sol en bois brun et un plan vasque.
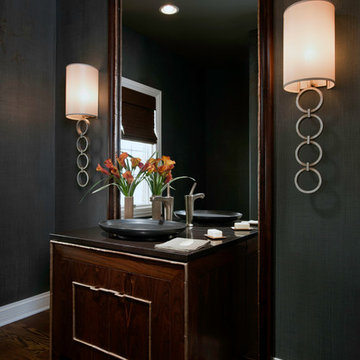
Aménagement d'un WC et toilettes contemporain en bois foncé de taille moyenne avec un placard en trompe-l'oeil, un mur gris, un sol en bois brun, une vasque, un plan de toilette en quartz modifié, un sol marron et WC séparés.
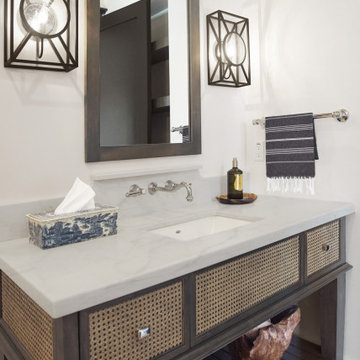
Heather Ryan, Interior Designer H.Ryan Studio - Scottsdale, AZ www.hryanstudio.com
Aménagement d'un WC et toilettes en bois foncé avec un placard en trompe-l'oeil, un mur blanc, un sol en bois brun, un lavabo encastré, un plan de toilette en quartz modifié, un sol marron, un plan de toilette gris et meuble-lavabo encastré.
Aménagement d'un WC et toilettes en bois foncé avec un placard en trompe-l'oeil, un mur blanc, un sol en bois brun, un lavabo encastré, un plan de toilette en quartz modifié, un sol marron, un plan de toilette gris et meuble-lavabo encastré.
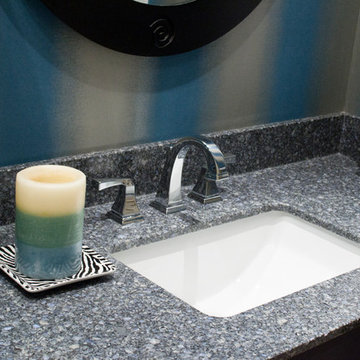
Art is Life
Idée de décoration pour un petit WC et toilettes design en bois foncé avec un lavabo encastré, un placard avec porte à panneau encastré, un plan de toilette en quartz modifié, WC séparés et un sol en bois brun.
Idée de décoration pour un petit WC et toilettes design en bois foncé avec un lavabo encastré, un placard avec porte à panneau encastré, un plan de toilette en quartz modifié, WC séparés et un sol en bois brun.
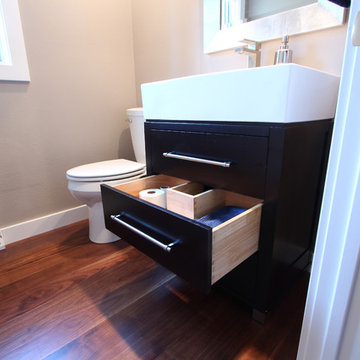
Furniture looking vanity with drawers that come precut around plumbing so the installer doesn't have to do it onsite. Maple dovetail drawers.
Réalisation d'un petit WC et toilettes minimaliste en bois foncé avec un placard en trompe-l'oeil, WC séparés, un mur gris, un sol en bois brun, un lavabo intégré, un plan de toilette en surface solide et un sol marron.
Réalisation d'un petit WC et toilettes minimaliste en bois foncé avec un placard en trompe-l'oeil, WC séparés, un mur gris, un sol en bois brun, un lavabo intégré, un plan de toilette en surface solide et un sol marron.
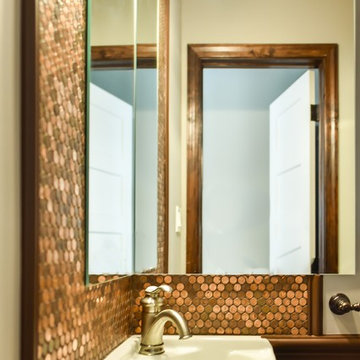
We managed to fit in a small powder room on the first floor. It's entrance is located in a small hallway formed by the powder room and also leading to the basement door.
While small, it's quite elegant with penny tile creating a centerpiece. The only size sink we could fit was a tiny corner sink -- but it's more than adequate.
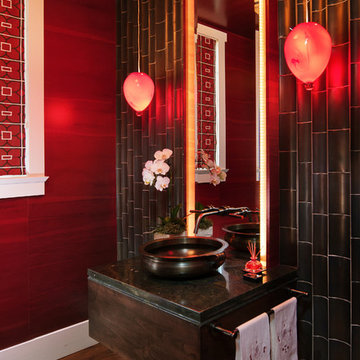
Photography - Phillip Erickson
Cette image montre un WC et toilettes asiatique en bois foncé avec un mur rouge, un sol en bois brun et une vasque.
Cette image montre un WC et toilettes asiatique en bois foncé avec un mur rouge, un sol en bois brun et une vasque.
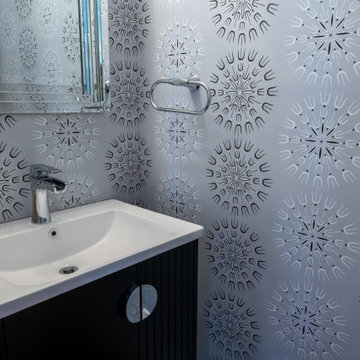
Powder Room
Cette image montre un petit WC et toilettes traditionnel en bois foncé avec un placard en trompe-l'oeil, WC séparés, un mur gris, un sol en bois brun, un lavabo intégré, un plan de toilette en surface solide, un sol marron, un plan de toilette blanc, meuble-lavabo sur pied et du papier peint.
Cette image montre un petit WC et toilettes traditionnel en bois foncé avec un placard en trompe-l'oeil, WC séparés, un mur gris, un sol en bois brun, un lavabo intégré, un plan de toilette en surface solide, un sol marron, un plan de toilette blanc, meuble-lavabo sur pied et du papier peint.
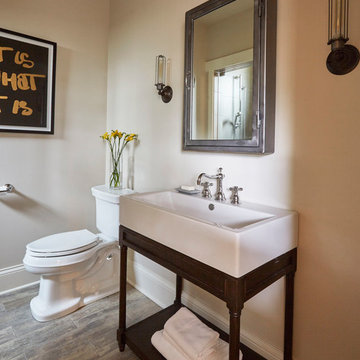
Inspiration pour un WC et toilettes traditionnel en bois foncé de taille moyenne avec un placard sans porte, WC séparés, un mur beige, un sol en bois brun, un lavabo intégré, un plan de toilette en surface solide, un sol marron et un plan de toilette blanc.
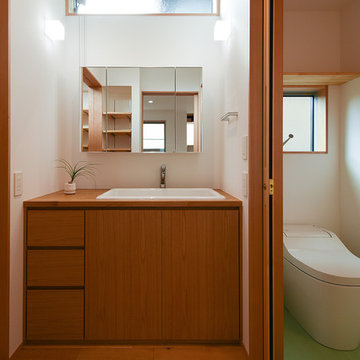
キッチン横の洗面コーナー。キャビネットは造り付けの製作家具です。幅が広く深さもある実験用シンクをボウルとして利用しています。左右に戸があり、右側はトイレ。左側は脱衣室へと繋がっていますl
Réalisation d'un WC et toilettes asiatique en bois foncé de taille moyenne avec WC à poser, un carrelage blanc, un mur blanc, un plan de toilette en bois, un plan de toilette marron, un placard à porte plane, un sol en bois brun, un lavabo encastré, un sol beige, meuble-lavabo encastré, un plafond en papier peint et du papier peint.
Réalisation d'un WC et toilettes asiatique en bois foncé de taille moyenne avec WC à poser, un carrelage blanc, un mur blanc, un plan de toilette en bois, un plan de toilette marron, un placard à porte plane, un sol en bois brun, un lavabo encastré, un sol beige, meuble-lavabo encastré, un plafond en papier peint et du papier peint.
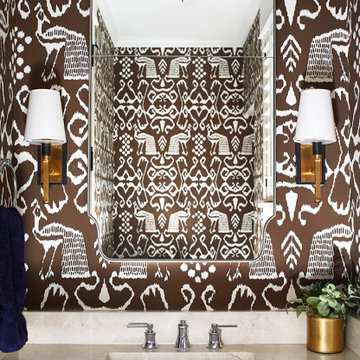
This cozy lake cottage skillfully incorporates a number of features that would normally be restricted to a larger home design. A glance of the exterior reveals a simple story and a half gable running the length of the home, enveloping the majority of the interior spaces. To the rear, a pair of gables with copper roofing flanks a covered dining area that connects to a screened porch. Inside, a linear foyer reveals a generous staircase with cascading landing. Further back, a centrally placed kitchen is connected to all of the other main level entertaining spaces through expansive cased openings. A private study serves as the perfect buffer between the homes master suite and living room. Despite its small footprint, the master suite manages to incorporate several closets, built-ins, and adjacent master bath complete with a soaker tub flanked by separate enclosures for shower and water closet. Upstairs, a generous double vanity bathroom is shared by a bunkroom, exercise space, and private bedroom. The bunkroom is configured to provide sleeping accommodations for up to 4 people. The rear facing exercise has great views of the rear yard through a set of windows that overlook the copper roof of the screened porch below.
Builder: DeVries & Onderlinde Builders
Interior Designer: Vision Interiors by Visbeen
Photographer: Ashley Avila Photography
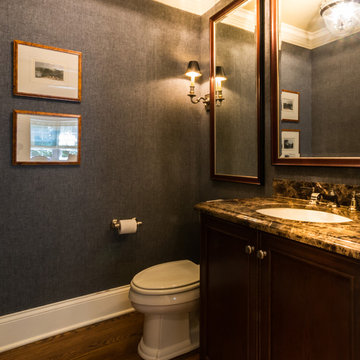
Studio Home Interiors // Columbia, MO
Idées déco pour un petit WC et toilettes classique en bois foncé avec un mur marron, un placard en trompe-l'oeil, un plan de toilette en granite et un sol en bois brun.
Idées déco pour un petit WC et toilettes classique en bois foncé avec un mur marron, un placard en trompe-l'oeil, un plan de toilette en granite et un sol en bois brun.
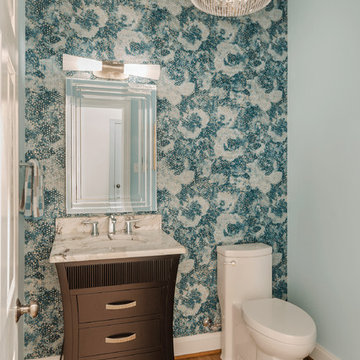
This compact powder room was given a bold backdrop with the Designers Guild wallpaper accent wall and the silver leaf ceiling. John Magor Photography

We completely updated this two-bedroom condo in Midtown Altanta from outdated to current. We replaced the flooring, cabinetry, countertops, window treatments, and accessories all to exhibit a fresh, modern design while also adding in an innovative showpiece of grey metallic tile in the living room and master bath.
This home showcases mostly cool greys but is given warmth through the add touches of burnt orange, navy, brass, and brown.
Designed by interior design firm, VRA Interiors, who serve the entire Atlanta metropolitan area including Buckhead, Dunwoody, Sandy Springs, Cobb County, and North Fulton County.
For more about VRA Interior Design, click here: https://www.vrainteriors.com/
To learn more about this project, click here: https://www.vrainteriors.com/portfolio/midtown-atlanta-luxe-condo/
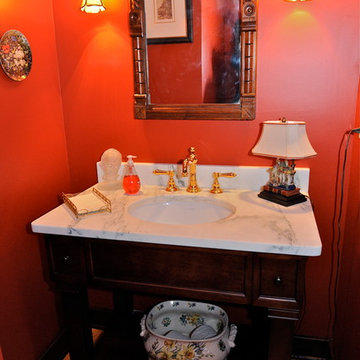
Idées déco pour un WC et toilettes classique en bois foncé de taille moyenne avec un placard en trompe-l'oeil, WC séparés, un mur rouge, un sol en bois brun, un lavabo encastré et un plan de toilette en marbre.
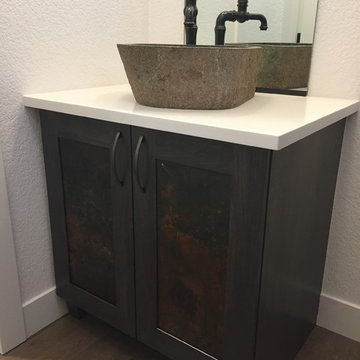
Powder bathroom that uses mixed metals to achieve an older look with a modern twist. Custom metal panels inserted into a dark stained cabinet. Granite sink with old time faucet just finishes the look.
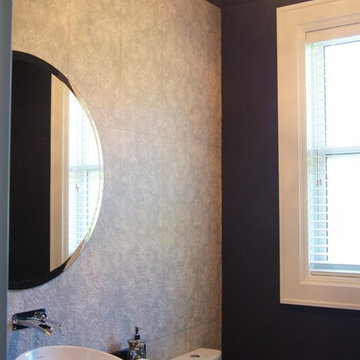
Aménagement d'un grand WC et toilettes classique en bois foncé avec une vasque, un plan de toilette en quartz, WC à poser, un carrelage gris, des carreaux de céramique, un mur violet et un sol en bois brun.
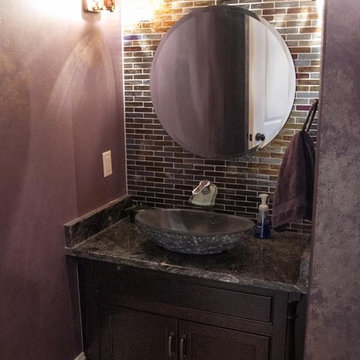
Exemple d'un WC et toilettes en bois foncé de taille moyenne avec un placard avec porte à panneau surélevé, un plan de toilette en granite, un carrelage marron, un carrelage en pâte de verre, un mur violet et un sol en bois brun.
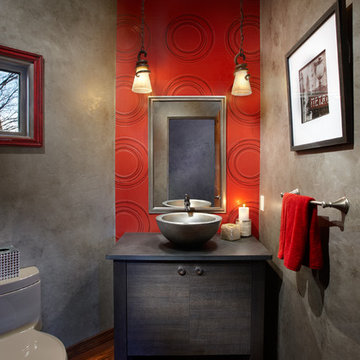
Idée de décoration pour un WC et toilettes design en bois foncé avec une vasque, un placard à porte plane, WC à poser, des carreaux de porcelaine, un mur gris et un sol en bois brun.
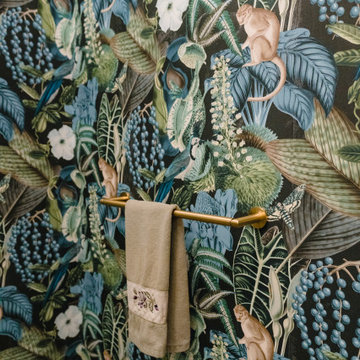
You're in the jungle now... this fun space was transformed with elegant and fun wallpaper.
Exemple d'un petit WC et toilettes chic en bois foncé avec WC séparés, un mur bleu, un sol en bois brun, un lavabo encastré, un plan de toilette en granite, un sol marron, un plan de toilette beige, meuble-lavabo encastré et du papier peint.
Exemple d'un petit WC et toilettes chic en bois foncé avec WC séparés, un mur bleu, un sol en bois brun, un lavabo encastré, un plan de toilette en granite, un sol marron, un plan de toilette beige, meuble-lavabo encastré et du papier peint.
Idées déco de WC et toilettes en bois foncé avec un sol en bois brun
8