Idées déco de WC et toilettes en bois foncé avec WC séparés
Trier par :
Budget
Trier par:Populaires du jour
141 - 160 sur 1 243 photos
1 sur 3
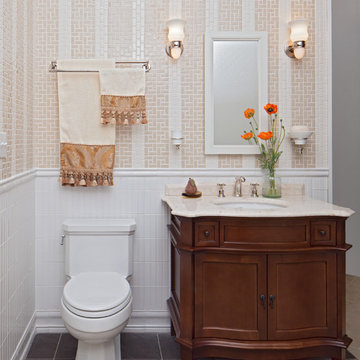
Cette image montre un petit WC et toilettes traditionnel en bois foncé avec un placard en trompe-l'oeil, WC séparés, un carrelage beige, un carrelage multicolore, un carrelage blanc, des carreaux de céramique, un lavabo encastré, un sol noir et un plan de toilette beige.
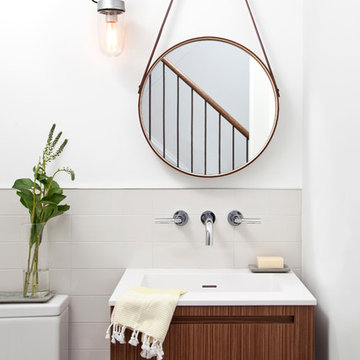
Lindsay Lauckner http://www.lindsaylauckner.com/
Cette image montre un petit WC et toilettes design en bois foncé avec un lavabo intégré, un placard à porte plane, un carrelage gris, des carreaux de céramique, un mur blanc et WC séparés.
Cette image montre un petit WC et toilettes design en bois foncé avec un lavabo intégré, un placard à porte plane, un carrelage gris, des carreaux de céramique, un mur blanc et WC séparés.
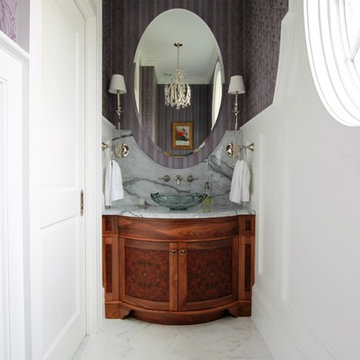
This is a walnut burl vanity that we custom-made. We worked closely with the homeowner and architects to achieve the look they wanted. This walnut burl veneer was hand stitched by our craftsmen. There is a nice curve on the face of this vanity that really makes a statement.
Photo Melis Kemp
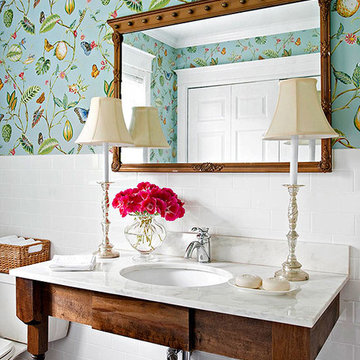
Exemple d'un WC et toilettes chic en bois foncé de taille moyenne avec un placard sans porte, WC séparés, un carrelage blanc, un carrelage métro, un mur multicolore, un lavabo encastré, un plan de toilette en marbre et un plan de toilette blanc.
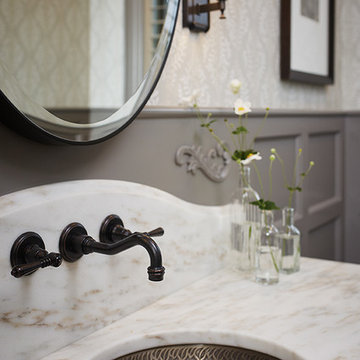
Ashley Avila
Idée de décoration pour un WC et toilettes tradition en bois foncé de taille moyenne avec un placard en trompe-l'oeil, WC séparés, un mur multicolore, parquet foncé, un lavabo encastré, un plan de toilette en marbre et un sol marron.
Idée de décoration pour un WC et toilettes tradition en bois foncé de taille moyenne avec un placard en trompe-l'oeil, WC séparés, un mur multicolore, parquet foncé, un lavabo encastré, un plan de toilette en marbre et un sol marron.
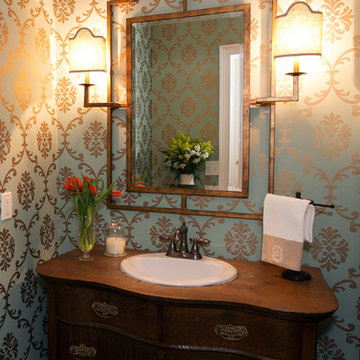
Stephanie Butler Photography
Aménagement d'un WC et toilettes classique en bois foncé de taille moyenne avec un lavabo posé, un placard en trompe-l'oeil, un plan de toilette en bois, WC séparés et un plan de toilette marron.
Aménagement d'un WC et toilettes classique en bois foncé de taille moyenne avec un lavabo posé, un placard en trompe-l'oeil, un plan de toilette en bois, WC séparés et un plan de toilette marron.
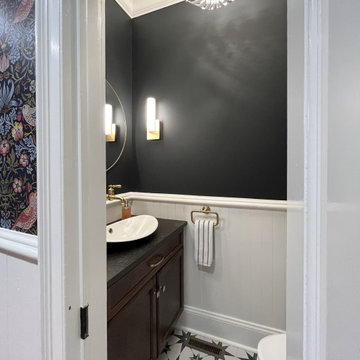
Cette image montre un petit WC et toilettes rustique en bois foncé avec un placard avec porte à panneau encastré, WC séparés, un mur bleu, une vasque, un plan de toilette en granite, un sol multicolore, un plan de toilette noir et meuble-lavabo sur pied.
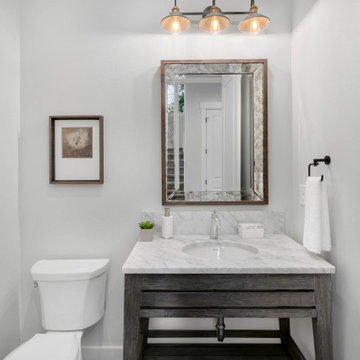
The Victoria's Powder Room offers a charming and stylish retreat with its farmhouse-inspired design. A farmhouse sconce adorns the wall, casting a warm and welcoming light. A free-standing vanity with a wood finish adds a rustic touch, complemented by a stunning quartz marble countertop that exudes luxury and sophistication.
A beautiful and unique smokey mirror hangs above the vanity, adding a touch of elegance to the space. White hand towels provide a crisp and clean look, while the white toilet and walls create a fresh and airy ambiance. The combination of white elements and wood vanity creates a delightful balance of modern and rustic aesthetics, making the Victoria's Powder Room a cozy and inviting space for guests to freshen up and unwind.
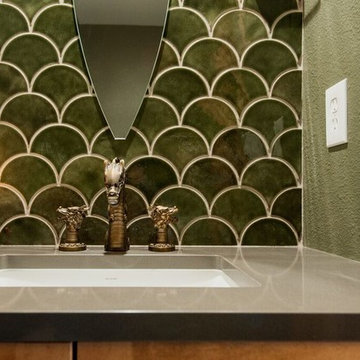
A powder room designed around a dragon faucet that wows D&D Players! How do you do this? You use tiles that looks like scales, wall lights that look like torches and create a custom mirror to resemble the eye of a dragon.
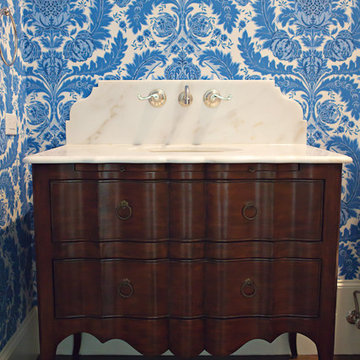
Idée de décoration pour un WC et toilettes tradition en bois foncé de taille moyenne avec un placard en trompe-l'oeil, WC séparés, un mur multicolore, parquet foncé, un lavabo encastré, un plan de toilette en marbre, un sol marron et un plan de toilette blanc.

A compact powder room with a lot of style and drama. Patterned tile and warm satin brass accents are encased in a crisp white venician plaster room topped by a dramatic black ceiling.

This bathroom reflects a current feel that can be classified as transitional living or soft modern. Once again an example of white contrasting beautifully with dark cherry wood. The large bathroom vanity mirror makes the bathroom feel larger than it is.
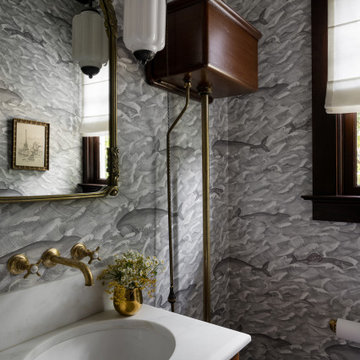
Photography by Miranda Estes
Inspiration pour un petit WC et toilettes craftsman en bois foncé avec un placard à porte affleurante, WC séparés, un mur gris, un sol en carrelage de céramique, un lavabo encastré, un plan de toilette en marbre, un plan de toilette blanc, meuble-lavabo encastré et du papier peint.
Inspiration pour un petit WC et toilettes craftsman en bois foncé avec un placard à porte affleurante, WC séparés, un mur gris, un sol en carrelage de céramique, un lavabo encastré, un plan de toilette en marbre, un plan de toilette blanc, meuble-lavabo encastré et du papier peint.
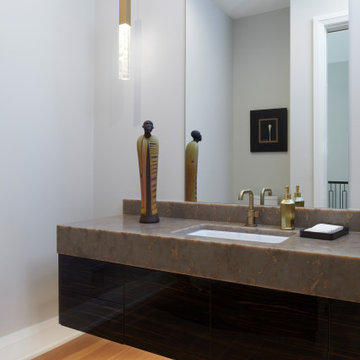
Exemple d'un petit WC et toilettes tendance en bois foncé avec un placard à porte plane, WC séparés, parquet clair, un lavabo encastré, un plan de toilette en quartz, un sol marron, un plan de toilette multicolore et meuble-lavabo suspendu.
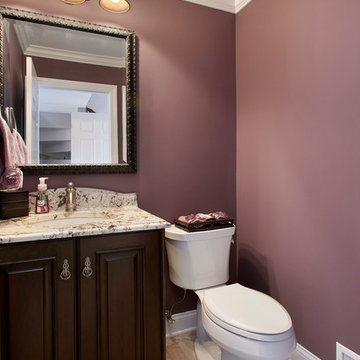
Kitchen remodel with Brookhaven frameless cabinetry by Wood-Mode. Perimeter cabinetry finished in off-white opaque with glaze. Island cabinetry, independent mid-height storage unit and powder room in cherry wood with dark stain. Countertop material is Vintage Granite.
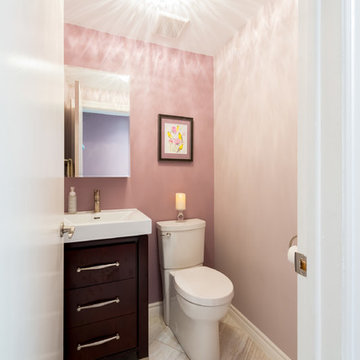
Blake Photography
Cette image montre un petit WC et toilettes traditionnel en bois foncé avec un placard à porte plane, WC séparés, un mur rose, un sol en carrelage de céramique, un lavabo suspendu, un carrelage beige et des carreaux de porcelaine.
Cette image montre un petit WC et toilettes traditionnel en bois foncé avec un placard à porte plane, WC séparés, un mur rose, un sol en carrelage de céramique, un lavabo suspendu, un carrelage beige et des carreaux de porcelaine.
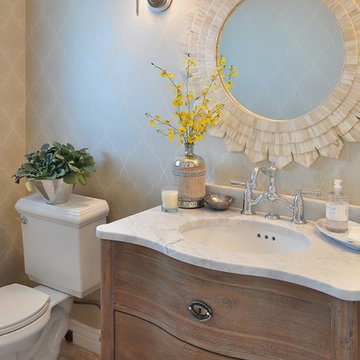
Jeff Beene
Interior Design by Michelle Dolasinski with Passages Design Inc.
Inspiration pour un WC et toilettes en bois foncé avec un lavabo encastré, WC séparés et un placard en trompe-l'oeil.
Inspiration pour un WC et toilettes en bois foncé avec un lavabo encastré, WC séparés et un placard en trompe-l'oeil.
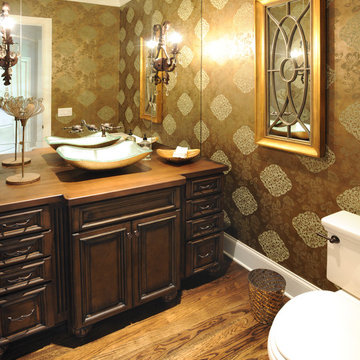
Réalisation d'un WC et toilettes tradition en bois foncé avec un placard avec porte à panneau encastré, WC séparés, un mur marron, un sol en bois brun, une vasque, un plan de toilette en bois, un sol marron et un plan de toilette marron.
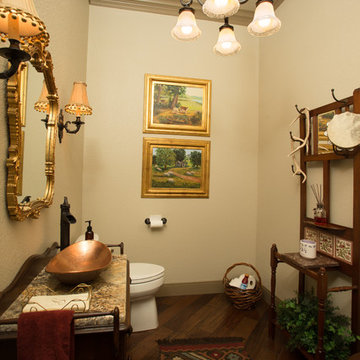
Cette photo montre un petit WC et toilettes montagne en bois foncé avec un placard en trompe-l'oeil, WC séparés, un mur beige, un sol en bois brun, une vasque, un plan de toilette en granite et un sol marron.
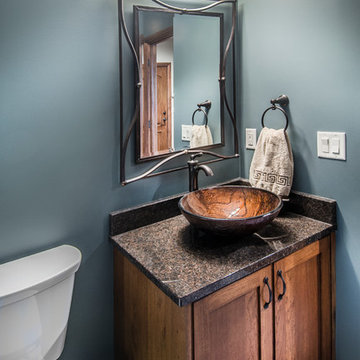
Alan Jackson - Jackson Studios
Aménagement d'un WC et toilettes montagne en bois foncé de taille moyenne avec un placard à porte shaker, un plan de toilette en granite, WC séparés, un mur bleu, une vasque et un plan de toilette marron.
Aménagement d'un WC et toilettes montagne en bois foncé de taille moyenne avec un placard à porte shaker, un plan de toilette en granite, WC séparés, un mur bleu, une vasque et un plan de toilette marron.
Idées déco de WC et toilettes en bois foncé avec WC séparés
8