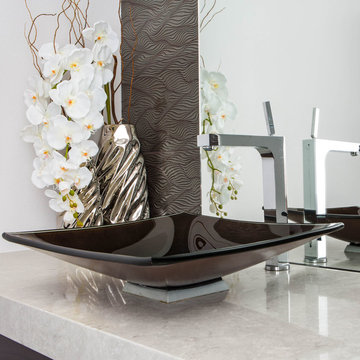Idées déco de WC et toilettes en bois foncé
Trier par :
Budget
Trier par:Populaires du jour
101 - 120 sur 920 photos
1 sur 3

Embracing the reclaimed theme in the kitchen and mudroom, the powder room is enhanced with this gorgeous accent wall and unige hanging mirror
Réalisation d'un petit WC et toilettes tradition en bois foncé et bois avec un placard en trompe-l'oeil, un carrelage marron, un mur bleu, un lavabo encastré, WC séparés, parquet foncé, un plan de toilette en quartz modifié, un sol marron, un plan de toilette blanc et meuble-lavabo encastré.
Réalisation d'un petit WC et toilettes tradition en bois foncé et bois avec un placard en trompe-l'oeil, un carrelage marron, un mur bleu, un lavabo encastré, WC séparés, parquet foncé, un plan de toilette en quartz modifié, un sol marron, un plan de toilette blanc et meuble-lavabo encastré.

Inspiration pour un WC et toilettes traditionnel en bois foncé de taille moyenne avec un mur multicolore, parquet foncé, un lavabo encastré, WC séparés, un placard à porte plane et un plan de toilette en bois.
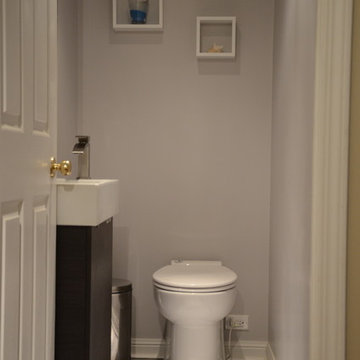
There are many limits to change layout in town houses often.
'Sanicompact' from saniflo makes it easier to change position of the toilet without major pipe works.
The result? small but very decent powder room with bigger kitchen in town house.
by Jingu Kim
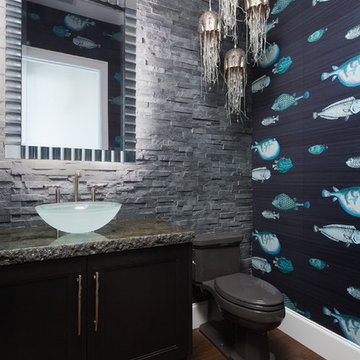
Exemple d'un WC et toilettes exotique en bois foncé de taille moyenne avec un placard avec porte à panneau encastré, un carrelage gris, un carrelage de pierre, une vasque, un plan de toilette en granite, WC séparés, un mur multicolore, parquet foncé et un sol marron.
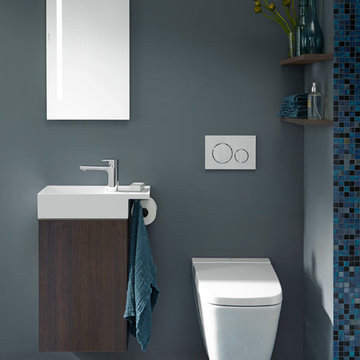
Komplettiert wird Yumo durch eine besonders schlanke Gästebad-Lösung. (Foto: burgbad)
Inspiration pour un petit WC et toilettes design en bois foncé avec un placard à porte plane, une grande vasque et un plan de toilette en surface solide.
Inspiration pour un petit WC et toilettes design en bois foncé avec un placard à porte plane, une grande vasque et un plan de toilette en surface solide.
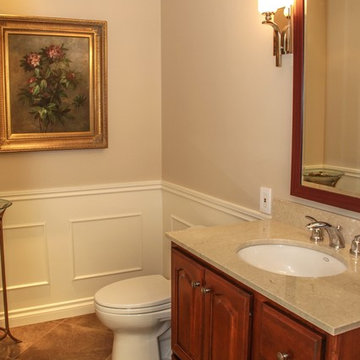
Cette photo montre un WC et toilettes victorien en bois foncé de taille moyenne avec un placard en trompe-l'oeil, WC séparés, un mur beige, un sol en carrelage de céramique, un lavabo encastré et un plan de toilette en surface solide.

Cette photo montre un petit WC et toilettes tendance en bois foncé avec un placard en trompe-l'oeil, WC à poser, un mur gris, un sol en ardoise, un lavabo encastré, un plan de toilette en granite et un plan de toilette noir.
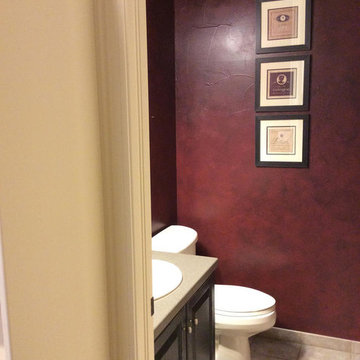
Exemple d'un petit WC et toilettes chic en bois foncé avec un placard avec porte à panneau surélevé, un mur rouge, un sol en travertin et un plan de toilette en surface solide.
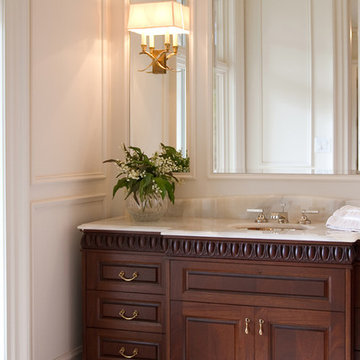
Manufactured in Mahogany with custom Egg and Dart carving
Exemple d'un WC et toilettes chic en bois foncé de taille moyenne avec un lavabo encastré, un placard en trompe-l'oeil, un mur blanc et un plan de toilette beige.
Exemple d'un WC et toilettes chic en bois foncé de taille moyenne avec un lavabo encastré, un placard en trompe-l'oeil, un mur blanc et un plan de toilette beige.
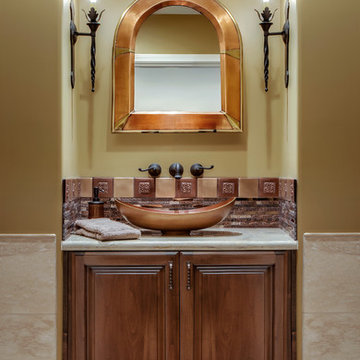
INCYX photography
A simple copper mirror matches the glass copper vessel bowl in this updated powder room.
An otherwsie, small powder room gets it's pizzazz from metal backsplash and glass colored copper bowl .
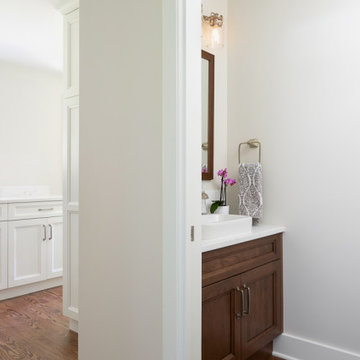
The goal for the owners of this Blue Ridge home was to remodel their traditional Blue Ridge home to open up rooms to improve flow and update the finishes. The separate formal living room was a rarely used space so the wall between living and family rooms was opened up and the stairwell was updated to transform how the family use these rooms. The doorway from the entry to the kitchen was also opened up to welcome guests into the heart of the home.
The existing dated and inefficient kitchen was redesigned to include a large island with dining, light filled sink area and decorative hood at the range. A tall pantry cabinet and additional mud room cabinets were installed to provide storage for this busy family. The new kitchen is bright and modern with white Columbia cabinetry complimented by a dark wood island. The Pental quartz countertops feature a light marble design and the soft grey backsplash completes this kitchen transformation.
The tiny powder room received a face lift with a custom shallow vanity that is big on style. The existing living room fireplace, which was too large and out of scale with the space, was updated with new tile and painted wood surround.
The success of this gorgeous remodel was a true team effort with the clients, Model Remodel on the construction and our firm on design.
Contractor: Model Remodel
Photography: Cindy Apple Photography
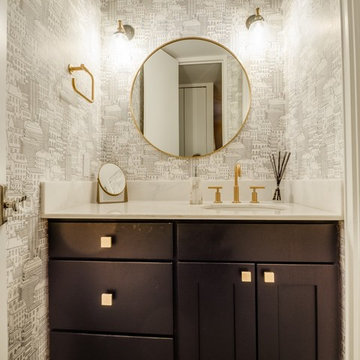
Athos Kyriakides
Réalisation d'un petit WC et toilettes design en bois foncé avec un placard à porte shaker, WC séparés, un carrelage blanc, des carreaux de céramique, un lavabo encastré, un plan de toilette en marbre, un mur blanc et un plan de toilette blanc.
Réalisation d'un petit WC et toilettes design en bois foncé avec un placard à porte shaker, WC séparés, un carrelage blanc, des carreaux de céramique, un lavabo encastré, un plan de toilette en marbre, un mur blanc et un plan de toilette blanc.
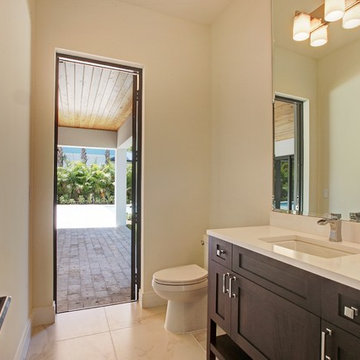
This beautiful Mission Style home just completed by Marc Julien Homes. The exterior features all the historic elements of a vintage old Florida estate & luxuries of new construction on the interior. Master Wing Bedroom downstairs with sliding doors open to expansive travertine pool deck. Marble, porcelain & wood floors. Luxurious Master Bath with 6′ Wyndham freestanding tub & separate shower. Kitchen open concept with overhang for barstools. Thermador appliance package including 48”gas range with double oven. Living room with coffer ceiling overlooking pool with spacious sun shelf. Solid marble slab pool coping, summer kitchen & large covered patio area. Authentic wood beams in living room & Master Bedroom ceilings.
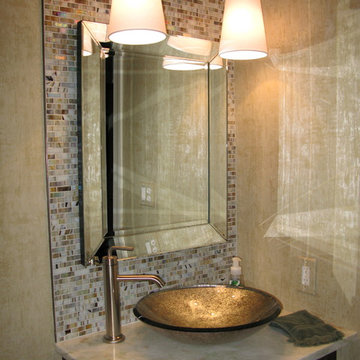
Mark Moyer Photography
Cette photo montre un WC et toilettes tendance en bois foncé de taille moyenne avec un placard avec porte à panneau surélevé, WC à poser, un carrelage beige, un carrelage blanc, un mur multicolore, parquet foncé, une vasque, mosaïque et un plan de toilette en onyx.
Cette photo montre un WC et toilettes tendance en bois foncé de taille moyenne avec un placard avec porte à panneau surélevé, WC à poser, un carrelage beige, un carrelage blanc, un mur multicolore, parquet foncé, une vasque, mosaïque et un plan de toilette en onyx.
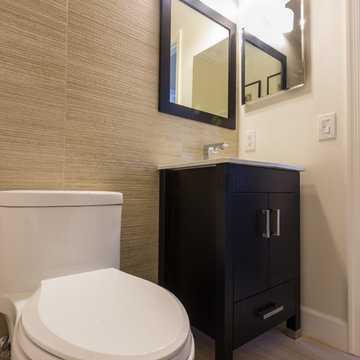
Idées déco pour un petit WC et toilettes contemporain en bois foncé avec un placard à porte plane, un plan de toilette en surface solide, WC à poser, un carrelage beige, des carreaux de porcelaine, un mur beige et un sol en carrelage de porcelaine.
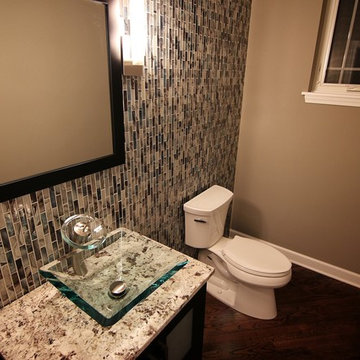
Kevin J. Rose Media (kevinjrose.com)
Idée de décoration pour un petit WC et toilettes minimaliste en bois foncé avec un placard à porte plane, WC séparés, un carrelage multicolore, des carreaux en allumettes, un mur beige, parquet foncé, une vasque et un plan de toilette en granite.
Idée de décoration pour un petit WC et toilettes minimaliste en bois foncé avec un placard à porte plane, WC séparés, un carrelage multicolore, des carreaux en allumettes, un mur beige, parquet foncé, une vasque et un plan de toilette en granite.
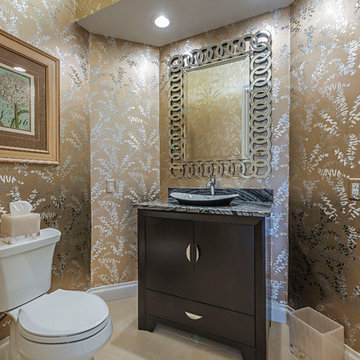
Completely chic and modern powder room to surprise guests.
Cette image montre un petit WC et toilettes traditionnel en bois foncé avec un placard en trompe-l'oeil, WC à poser, un carrelage noir et blanc, du carrelage en marbre, un mur multicolore, un sol en carrelage de porcelaine, une vasque, un plan de toilette en marbre, un sol beige et un plan de toilette gris.
Cette image montre un petit WC et toilettes traditionnel en bois foncé avec un placard en trompe-l'oeil, WC à poser, un carrelage noir et blanc, du carrelage en marbre, un mur multicolore, un sol en carrelage de porcelaine, une vasque, un plan de toilette en marbre, un sol beige et un plan de toilette gris.
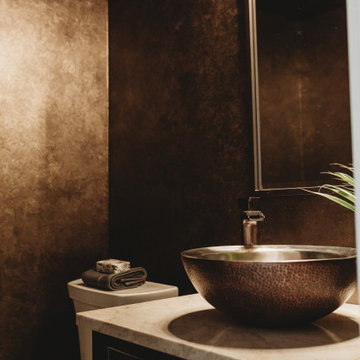
Inspiration pour un petit WC et toilettes minimaliste en bois foncé avec un placard en trompe-l'oeil, WC séparés, un mur multicolore, un sol en carrelage de porcelaine, une vasque, un plan de toilette en quartz, un sol marron et un plan de toilette beige.
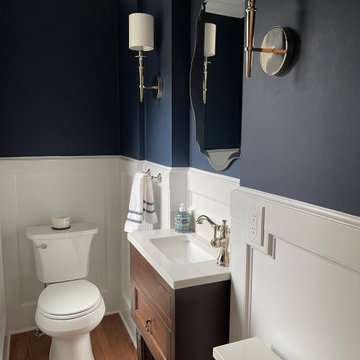
Cabinetry: Starmark Inset
Style: Lafontaine w/ Flush Frame and Five Piece Drawer Headers
Finish: Cherry Hazelnut
Countertop: (Contractor’s Own) Pietrasanta Gray
Sink: (Contractor’s Own)
Hardware: (Richelieu) Traditional Pulls in Antique Nickel
Designer: Devon Moore
Contractor: Stonik Services
Idées déco de WC et toilettes en bois foncé
6
