Idées déco de WC et toilettes en bois foncé
Trier par :
Budget
Trier par:Populaires du jour
1 - 20 sur 408 photos
1 sur 3

The powder room has a beautiful sculptural mirror that complements the mercury glass hanging pendant lights. The chevron tiled backsplash adds visual interest while creating a focal wall.

•Photo by Argonaut Architectural•
Inspiration pour un grand WC et toilettes design en bois foncé avec un placard à porte plane, WC à poser, un mur gris, un sol en carrelage de céramique, un lavabo encastré, un plan de toilette en quartz et un sol multicolore.
Inspiration pour un grand WC et toilettes design en bois foncé avec un placard à porte plane, WC à poser, un mur gris, un sol en carrelage de céramique, un lavabo encastré, un plan de toilette en quartz et un sol multicolore.

Wall hung vanity in Walnut with Tech Light pendants. Stone wall in ledgestone marble.
Réalisation d'un grand WC et toilettes minimaliste en bois foncé avec un placard à porte plane, WC séparés, un carrelage noir et blanc, un carrelage de pierre, un mur beige, un sol en carrelage de porcelaine, un lavabo posé, un plan de toilette en marbre, un sol gris et un plan de toilette noir.
Réalisation d'un grand WC et toilettes minimaliste en bois foncé avec un placard à porte plane, WC séparés, un carrelage noir et blanc, un carrelage de pierre, un mur beige, un sol en carrelage de porcelaine, un lavabo posé, un plan de toilette en marbre, un sol gris et un plan de toilette noir.
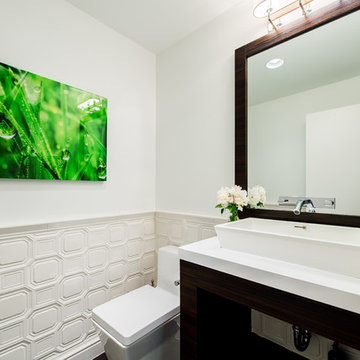
Jason Miller, Pixelate
Exemple d'un petit WC et toilettes tendance en bois foncé avec une vasque, un placard en trompe-l'oeil, un plan de toilette en quartz modifié, WC à poser, un carrelage blanc, des carreaux de porcelaine et un mur blanc.
Exemple d'un petit WC et toilettes tendance en bois foncé avec une vasque, un placard en trompe-l'oeil, un plan de toilette en quartz modifié, WC à poser, un carrelage blanc, des carreaux de porcelaine et un mur blanc.

Contemporary cloak room with floor to ceiling porcelain tiles
Cette image montre un petit WC suspendu design en bois foncé avec un plan vasque, un placard à porte plane, un carrelage beige, des carreaux de porcelaine, un mur gris, un sol en carrelage de porcelaine et un sol gris.
Cette image montre un petit WC suspendu design en bois foncé avec un plan vasque, un placard à porte plane, un carrelage beige, des carreaux de porcelaine, un mur gris, un sol en carrelage de porcelaine et un sol gris.

Creating a vanity from an antique chest keeps the vintage charm of the home intact.
Cette image montre un WC et toilettes victorien en bois foncé avec un placard à porte affleurante, un bidet, un mur multicolore, un sol en marbre, un lavabo posé, un plan de toilette en marbre, un sol vert, un plan de toilette blanc, meuble-lavabo sur pied et du papier peint.
Cette image montre un WC et toilettes victorien en bois foncé avec un placard à porte affleurante, un bidet, un mur multicolore, un sol en marbre, un lavabo posé, un plan de toilette en marbre, un sol vert, un plan de toilette blanc, meuble-lavabo sur pied et du papier peint.

Featured in NY Magazine
Project Size: 3,300 square feet
INTERIOR:
Provided unfinished 3” White Ash flooring. Field wire brushed, cerused and finished to match millwork throughout.
Applied 8 coats traditional wax. Burnished floors on site.
Fabricated stair treads for all 3 levels, finished to match flooring.

This powder room sits between the kitchen and the home office. To maximize space, we built a furniture-like vanity with a vessel sink on top and a wall mounted faucet. We placed pocket doors on both sides, and wrapped the room in a custom-made wainscoting, painted green with a glazed finish.
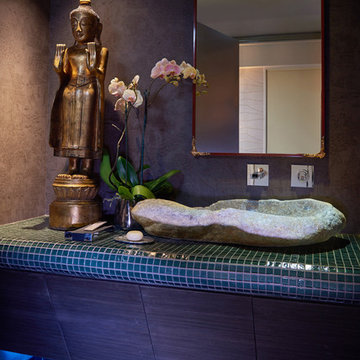
Peter Christiansen Valli
Idée de décoration pour un petit WC et toilettes bohème en bois foncé avec un placard à porte plane, un carrelage vert, un sol en marbre, une vasque, un mur marron, mosaïque et un plan de toilette en carrelage.
Idée de décoration pour un petit WC et toilettes bohème en bois foncé avec un placard à porte plane, un carrelage vert, un sol en marbre, une vasque, un mur marron, mosaïque et un plan de toilette en carrelage.

went really industrial with this redo of a small powder room.
photo by Gerard Garcia
Exemple d'un WC et toilettes industriel en bois foncé de taille moyenne avec WC séparés, un mur gris, un placard sans porte, un carrelage gris, carrelage en métal, un lavabo intégré et un plan de toilette en quartz.
Exemple d'un WC et toilettes industriel en bois foncé de taille moyenne avec WC séparés, un mur gris, un placard sans porte, un carrelage gris, carrelage en métal, un lavabo intégré et un plan de toilette en quartz.

This contemporary powder bathroom brings in warmth of the wood from the rest of the house but also acts as a perfectly cut geometric diamond in its design. The floating elongated mirror is off set from the wall with led lighting making it appear hovering over the wood back paneling. The cantilevered vanity cleverly hides drawer storage and provides an open shelf for additional storage. Heavy, layered glass vessel sink seems to effortlessly sit on the cantilevered surface.
Photography: Craig Denis

Serenity is achieved through the combination of the multi-layer wall tile, antique vanity, the antique light fixture and of course, Buddha.
Réalisation d'un WC et toilettes asiatique en bois foncé de taille moyenne avec un placard en trompe-l'oeil, un carrelage vert, un carrelage de pierre, un mur vert, un sol en carrelage de céramique, une vasque, un plan de toilette en bois, un sol vert et un plan de toilette vert.
Réalisation d'un WC et toilettes asiatique en bois foncé de taille moyenne avec un placard en trompe-l'oeil, un carrelage vert, un carrelage de pierre, un mur vert, un sol en carrelage de céramique, une vasque, un plan de toilette en bois, un sol vert et un plan de toilette vert.

A multi use room - this is not only a powder room but also a laundry. My clients wanted to hide the utilitarian aspect of the room so the washer and dryer are hidden behind cabinet doors.
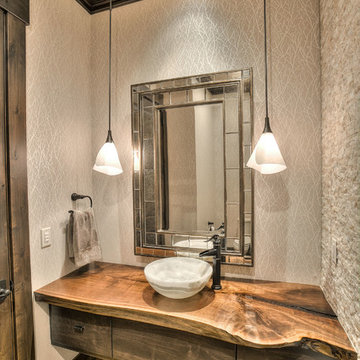
Cette image montre un WC et toilettes chalet en bois foncé de taille moyenne avec un placard à porte plane, un carrelage beige, un carrelage de pierre, un mur beige, un sol en bois brun, une vasque, un plan de toilette en bois et un plan de toilette marron.
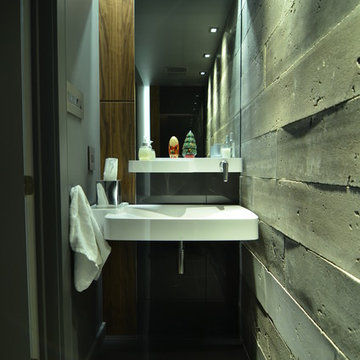
JP
Cette photo montre un petit WC et toilettes industriel en bois foncé avec des carreaux de porcelaine, un mur gris, un sol en carrelage de porcelaine, un lavabo suspendu et un carrelage gris.
Cette photo montre un petit WC et toilettes industriel en bois foncé avec des carreaux de porcelaine, un mur gris, un sol en carrelage de porcelaine, un lavabo suspendu et un carrelage gris.
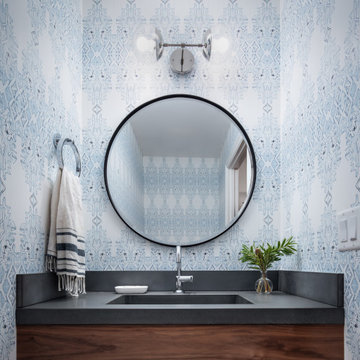
Transitional home with a light, bright aesthetic.
Cette image montre un petit WC et toilettes traditionnel en bois foncé avec un mur bleu, un lavabo intégré, un plan de toilette en quartz modifié, un plan de toilette noir et un placard à porte plane.
Cette image montre un petit WC et toilettes traditionnel en bois foncé avec un mur bleu, un lavabo intégré, un plan de toilette en quartz modifié, un plan de toilette noir et un placard à porte plane.
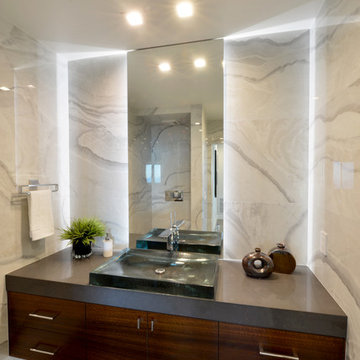
Martin Mann
Idées déco pour un WC et toilettes moderne en bois foncé de taille moyenne avec un placard à porte plane, un carrelage multicolore, un carrelage de pierre, un mur multicolore, un sol en carrelage de porcelaine, un lavabo posé et un plan de toilette en quartz modifié.
Idées déco pour un WC et toilettes moderne en bois foncé de taille moyenne avec un placard à porte plane, un carrelage multicolore, un carrelage de pierre, un mur multicolore, un sol en carrelage de porcelaine, un lavabo posé et un plan de toilette en quartz modifié.

This West University Master Bathroom remodel was quite the challenge. Our design team rework the walls in the space along with a structural engineer to create a more even flow. In the begging you had to walk through the study off master to get to the wet room. We recreated the space to have a unique modern look. The custom vanity is made from Tree Frog Veneers with countertops featuring a waterfall edge. We suspended overlapping circular mirrors with a tiled modular frame. The tile is from our beloved Porcelanosa right here in Houston. The large wall tiles completely cover the walls from floor to ceiling . The freestanding shower/bathtub combination features a curbless shower floor along with a linear drain. We cut the wood tile down into smaller strips to give it a teak mat affect. The wet room has a wall-mount toilet with washlet. The bathroom also has other favorable features, we turned the small study off the space into a wine / coffee bar with a pull out refrigerator drawer.

Powder Room
Contemporary design
Inspiration pour un petit WC et toilettes design en bois foncé avec un placard à porte plane, un carrelage noir et blanc, des carreaux de céramique, un mur blanc, un sol en carrelage de porcelaine, un lavabo intégré, un plan de toilette en surface solide, un sol beige, un plan de toilette blanc et meuble-lavabo suspendu.
Inspiration pour un petit WC et toilettes design en bois foncé avec un placard à porte plane, un carrelage noir et blanc, des carreaux de céramique, un mur blanc, un sol en carrelage de porcelaine, un lavabo intégré, un plan de toilette en surface solide, un sol beige, un plan de toilette blanc et meuble-lavabo suspendu.
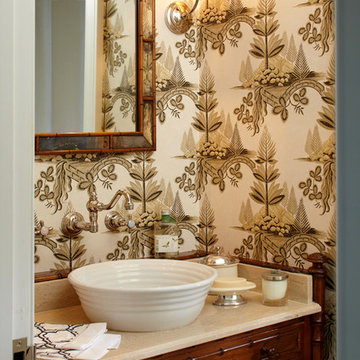
An antique faux bamboo chest is converted into a vanity with a vessel sink with wall mounted faucet. Dramatic Zoffany wallpaper in brown and black make this a very sophisticated guest bath. Photo by Phillip Ennis
Idées déco de WC et toilettes en bois foncé
1