Idées déco de WC et toilettes en bois vieilli avec des portes de placard violettes
Trier par :
Budget
Trier par:Populaires du jour
201 - 220 sur 622 photos
1 sur 3
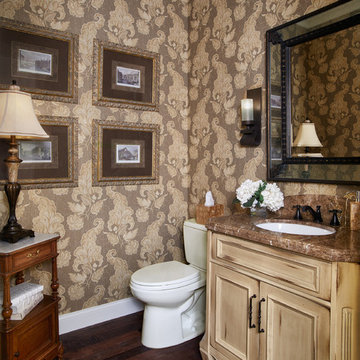
Aménagement d'un WC et toilettes classique en bois vieilli avec un placard avec porte à panneau encastré, WC séparés, un mur marron, parquet foncé, un lavabo encastré et un sol marron.
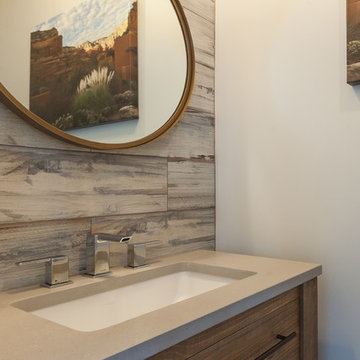
We took this ordinary master bath/bedroom and turned it into a more functional, eye-candy, and updated retreat. From the faux brick wall in the master bath, floating bedside table from Wheatland Cabinets, sliding barn door into the master bath, free-standing tub, Restoration Hardware light fixtures, and custom vanity. All right in the heart of the Chicago suburbs.
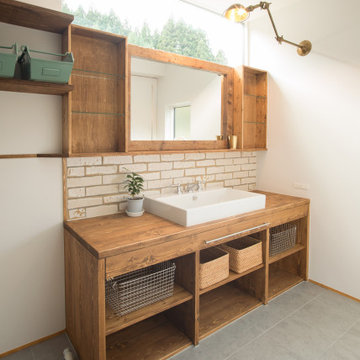
のどかな田園風景の中に建つ、古民家などに見られる土間空間を、現代風に生活の一部に取り込んだ住まいです。 本来土間とは、屋外からの入口である玄関的な要素と、作業場・炊事場などの空間で、いずれも土足で使う空間でした。 そして、今の日本の住まいの大半は、玄関で靴を脱ぎ、玄関ホール/廊下を通り、各部屋へアクセス。という動線が一般的な空間構成となりました。 今回の計画では、”玄関ホール/廊下”を現代の土間と置き換える事、そして、土間を大々的に一つの生活空間として捉える事で、土間という要素を現代の生活に違和感無く取り込めるのではないかと考えました。 土間は、玄関からキッチン・ダイニングまでフラットに繋がり、内なのに外のような、曖昧な領域の中で空間を連続的に繋げていきます。また、”廊下”という住まいの中での緩衝帯を失くし、土間・キッチン・ダイニング・リビングを田の字型に配置する事で、動線的にも、そして空間的にも、無理なく・無駄なく回遊できる、シンプルで且つ合理的な住まいとなっています。
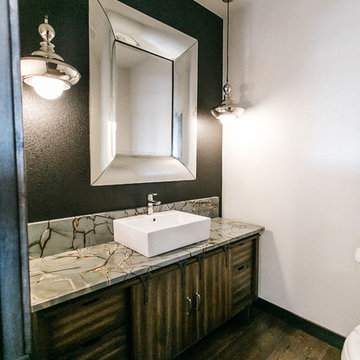
Cette image montre un WC et toilettes traditionnel en bois vieilli de taille moyenne avec un placard à porte plane, un mur blanc, un sol en bois brun, une vasque, un sol marron et un plan de toilette gris.
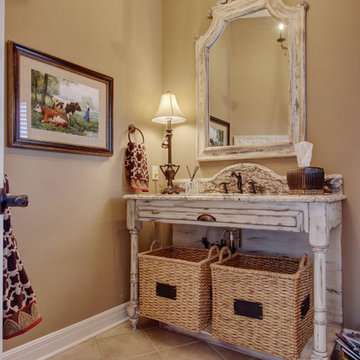
Exemple d'un petit WC et toilettes méditerranéen en bois vieilli avec un placard en trompe-l'oeil, un mur beige, un sol en carrelage de céramique, un lavabo encastré et un plan de toilette en granite.
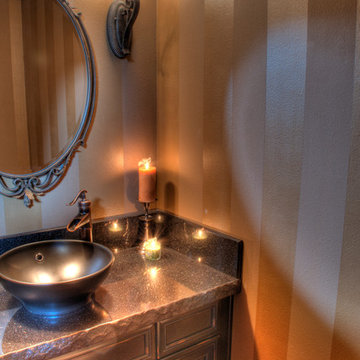
Réalisation d'un WC et toilettes tradition en bois vieilli de taille moyenne avec un placard avec porte à panneau surélevé, WC séparés, un mur beige, une vasque et un plan de toilette en quartz modifié.
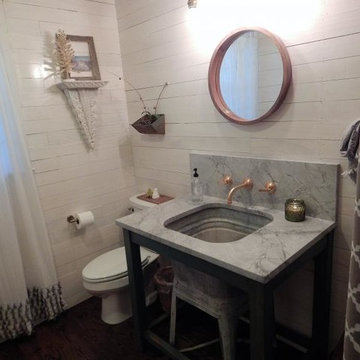
Aménagement d'un WC et toilettes campagne en bois vieilli de taille moyenne avec un placard en trompe-l'oeil, WC séparés, un mur blanc, parquet foncé, un plan de toilette en marbre, un plan vasque et un sol marron.
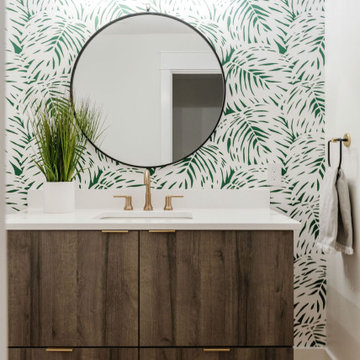
Cabinetry: Sorrento
Door: Melamine
Finish: Cassis
Exemple d'un WC et toilettes moderne en bois vieilli de taille moyenne avec un mur vert.
Exemple d'un WC et toilettes moderne en bois vieilli de taille moyenne avec un mur vert.
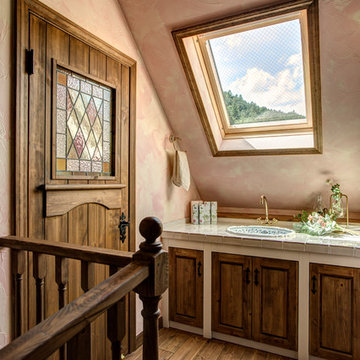
トップライトから明るい光が流れ込む、心地よいパウダールーム。2階にこのような洗面を設けておくと、お休み前の歯磨きや手洗いなどにとても便利。
Cette photo montre un WC et toilettes chic en bois vieilli avec un placard avec porte à panneau encastré, un mur rose, un sol en bois brun, un lavabo posé, un plan de toilette en carrelage, un sol marron et un plan de toilette beige.
Cette photo montre un WC et toilettes chic en bois vieilli avec un placard avec porte à panneau encastré, un mur rose, un sol en bois brun, un lavabo posé, un plan de toilette en carrelage, un sol marron et un plan de toilette beige.
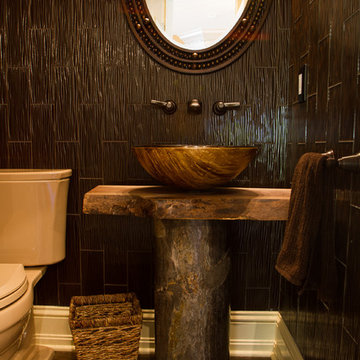
photo by Matt Pilsner www.mattpilsner.com
Aménagement d'un WC et toilettes montagne en bois vieilli avec une vasque, un plan de toilette en bois, WC à poser, un carrelage marron, un carrelage en pâte de verre, un mur marron et un plan de toilette marron.
Aménagement d'un WC et toilettes montagne en bois vieilli avec une vasque, un plan de toilette en bois, WC à poser, un carrelage marron, un carrelage en pâte de verre, un mur marron et un plan de toilette marron.
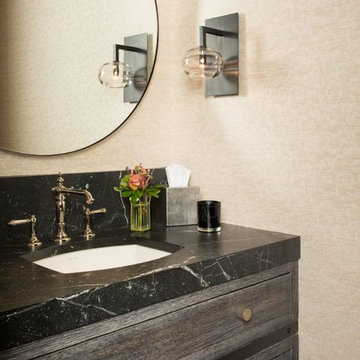
Ric Stovall
Cette photo montre un WC et toilettes chic en bois vieilli de taille moyenne avec un placard en trompe-l'oeil, WC à poser, un mur beige, un sol en bois brun, un lavabo encastré, un plan de toilette en stéatite et un sol marron.
Cette photo montre un WC et toilettes chic en bois vieilli de taille moyenne avec un placard en trompe-l'oeil, WC à poser, un mur beige, un sol en bois brun, un lavabo encastré, un plan de toilette en stéatite et un sol marron.
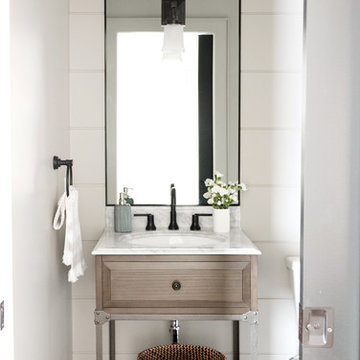
Cette photo montre un WC et toilettes nature en bois vieilli avec un placard à porte shaker, WC à poser, un mur gris, parquet clair, un lavabo encastré, un plan de toilette en quartz et un plan de toilette blanc.
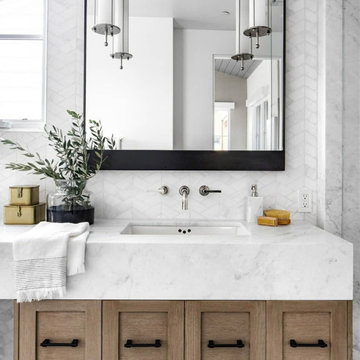
Custom millwork, quartz countertop with undermount sink, wall mount faucet, tiled chevron backsplash, wood shaker doors, porcelain tile flooring, wall sconces
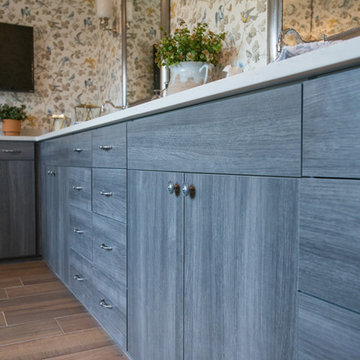
This expanisve master bathroom features a corner vanity, velvet-lined jewelry pull-outs behind doors with metal mesh inserts, and built-in custom cabinetry.
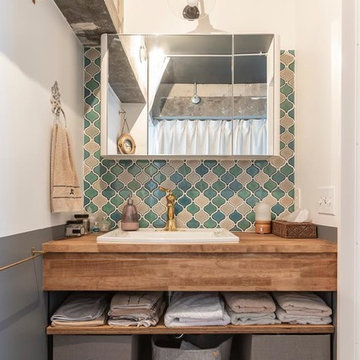
Inspiration pour un WC et toilettes urbain en bois vieilli avec un placard sans porte, un mur multicolore, un sol en bois brun, un lavabo posé, un plan de toilette en bois, un sol marron et un plan de toilette marron.
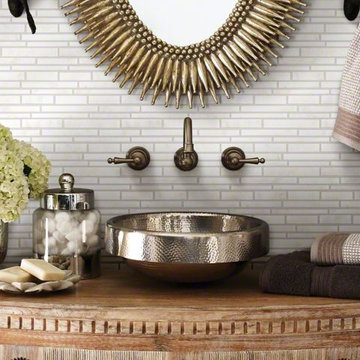
Réalisation d'un WC et toilettes tradition en bois vieilli avec un placard en trompe-l'oeil, un carrelage blanc, des carreaux en allumettes, une vasque et un plan de toilette en bois.
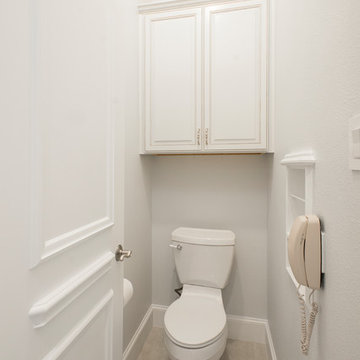
The clients wanted to turn their bathroom into a luxurious master suite. They liked the location of the tub and shower, so we kept the layout of the bathroom the same. We removed the wall paper and all finishes, fixtures and existing mirrors and started over.
Atrium Marte Perla porcelain flooring was installed which is tougher, more scratch resistant than other varieties, and more durable and resistant to stains. We added a beautiful Victoria+Albert Radford freestanding tub with a beautiful brushed nickel crystal chandelier above it. His and hers vanities were reconfigured with 'Lehigh' Quality Cabinets finished in Chiffon with Tuscan glaze with Venus White Marble counter tops. Two beautiful Restoration Hardware Ventian Beaded mirrors now mirrored each other across the bathroom, separated by the open corner display shelves for knickknacks and keepsakes. The shower remained the same footprint with two entrances but the window overlooking the bathtub changed sizes and directions. We lined the shower floor with a more contemporary Dolomite Terra Marine Marble Mosaic tile, surrounded by gray glossy ceramic tiles on the walls. The polished nickel hardware finished it off beautifully!
Design/Remodel by Hatfield Builders & Remodelers | Photography by Versatile Imaging

The original footprint of this powder room was a tight fit- so we utilized space saving techniques like a wall mounted toilet, an 18" deep vanity and a new pocket door. Blue dot "Dumbo" wallpaper, weathered looking oak vanity and a wall mounted polished chrome faucet brighten this space and will make you want to linger for a bit.
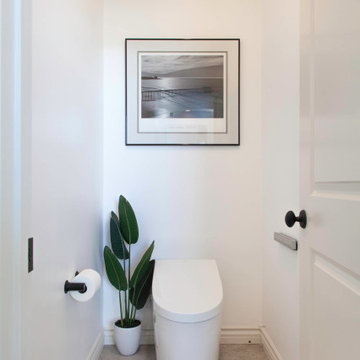
The clients wanted a refresh on their master suite while keeping the majority of the plumbing in the same space. Keeping the shower were it was we simply
removed some minimal walls at their master shower area which created a larger, more dramatic, and very functional master wellness retreat.
The new space features a expansive showering area, as well as two furniture sink vanity, and seated makeup area. A serene color palette and a variety of textures gives this bathroom a spa-like vibe and the dusty blue highlights repeated in glass accent tiles, delicate wallpaper and customized blue tub.
Design and Cabinetry by Bonnie Bagley Catlin
Kitchen Installation by Tomas at Mc Construction
Photos by Gail Owens
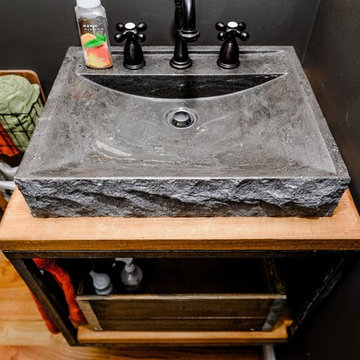
Revealing Homes
Sherwin Williams
Aménagement d'un petit WC et toilettes industriel en bois vieilli avec un placard sans porte, WC séparés, un mur noir, un sol en bois brun, une vasque, un plan de toilette en bois et un sol marron.
Aménagement d'un petit WC et toilettes industriel en bois vieilli avec un placard sans porte, WC séparés, un mur noir, un sol en bois brun, une vasque, un plan de toilette en bois et un sol marron.
Idées déco de WC et toilettes en bois vieilli avec des portes de placard violettes
11